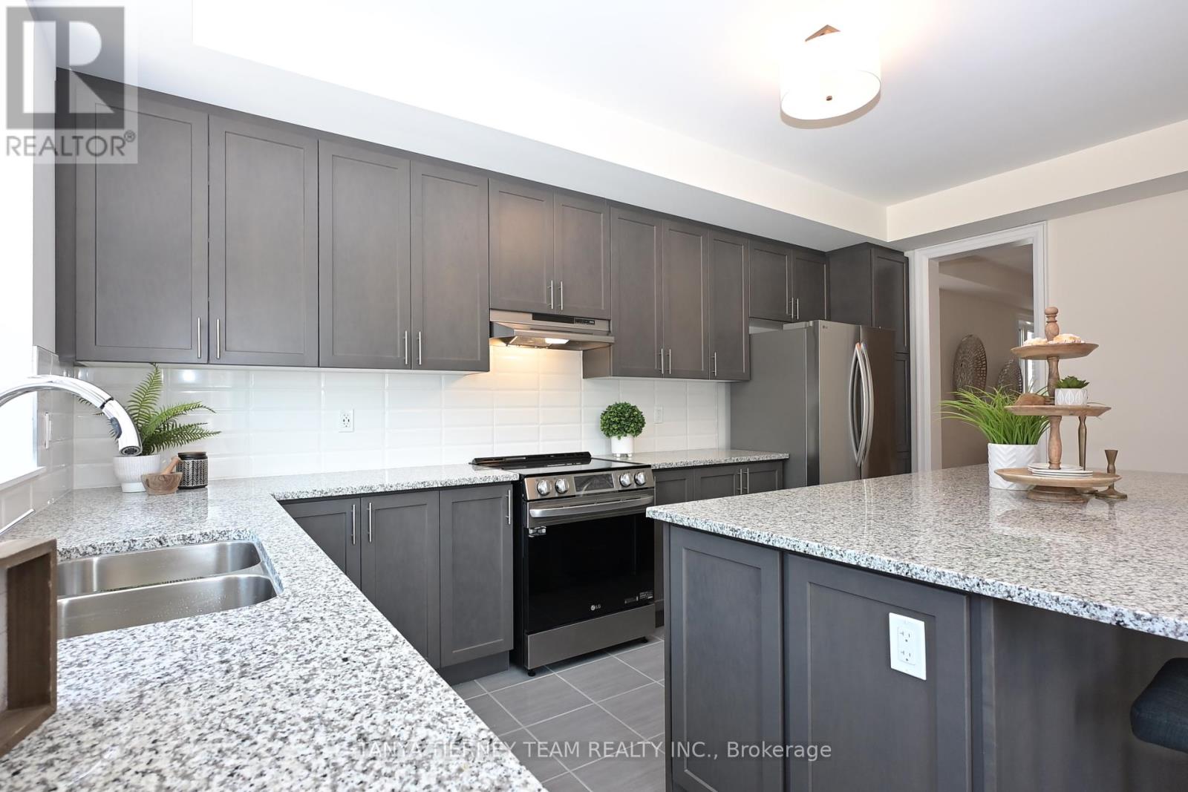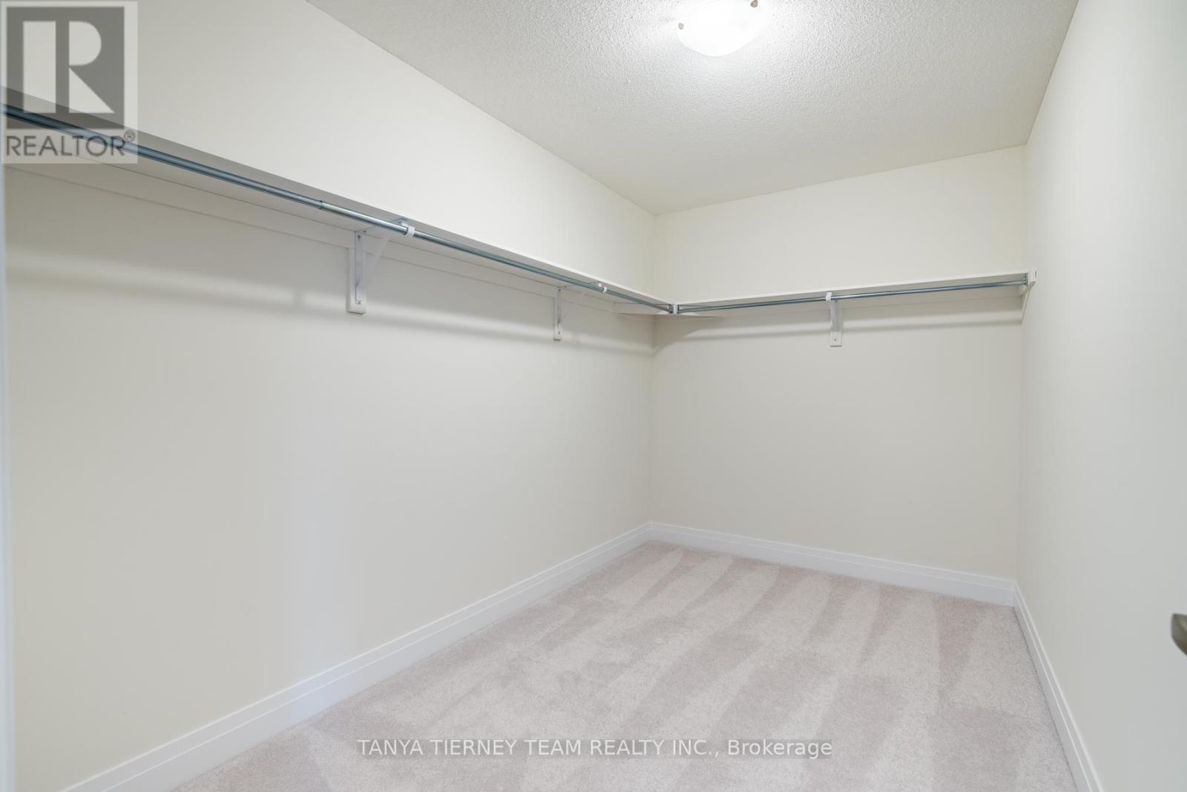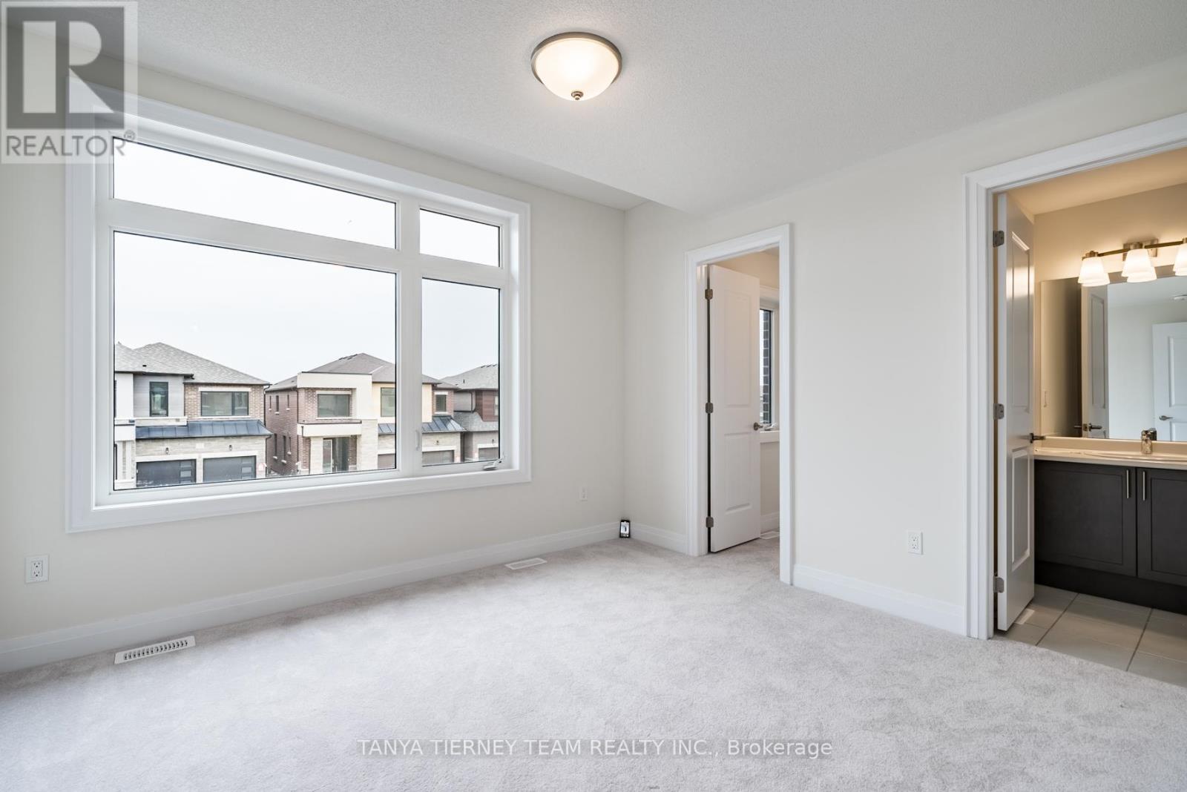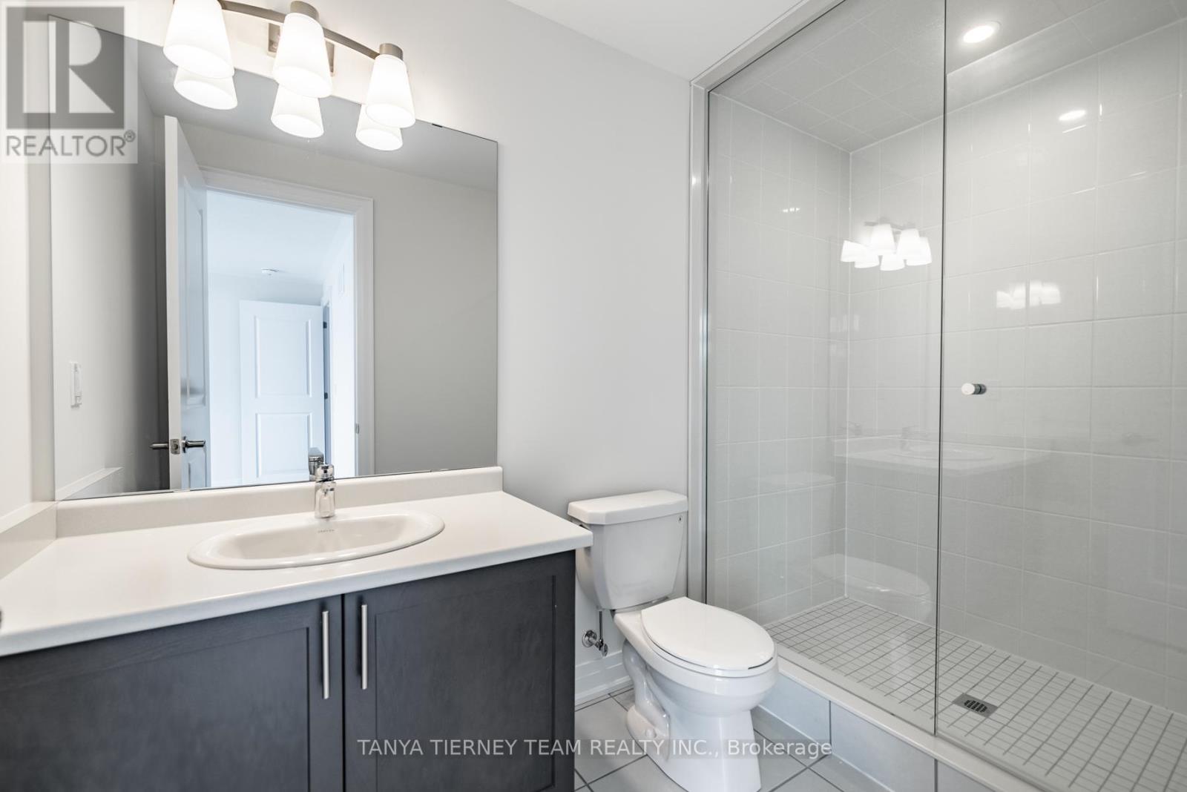4 Bedroom
4 Bathroom
Fireplace
Central Air Conditioning
Forced Air
$1,174,900
This stunning and modern 4 bed 4 bath home in the heart of the Gracefields offers a sprawling open concept layout, with 9 foot ceilings and high end finishes throughout. Enjoy this Lindvest Gracefield II model, with the rare stone, brick and wood exterior maximizing curb appeal. Inside a sun filled foyer leads to the oversized Dining and Family rooms, adjacent to the gourmet kitchen, with huge centre island, quartz counters, updated lighting, and walk out to the yard. Upstairs features a spacious primary bedroom with large walk in closet and 4 piece seamless ensuite. The 2nd bedroom also boasts a 3 pc bath and walk in, with 2 other well appointed beds and a main 4 piece bath! Unfinished lower level with cold cellar and roughed in bath awaiting your finishing touch. **** EXTRAS **** Great location in a family friendly neighbourhood. Close to commuter routes, nearby schools/transit & a short walk to Rickard Park with large splash pad and play structure. Vacant for easy & quick showings. Appliances & CAC to be installed! (id:47351)
Property Details
|
MLS® Number
|
E9240717 |
|
Property Type
|
Single Family |
|
Community Name
|
Newcastle |
|
Features
|
Dry, Level, Carpet Free |
|
ParkingSpaceTotal
|
6 |
|
Structure
|
Porch |
Building
|
BathroomTotal
|
4 |
|
BedroomsAboveGround
|
4 |
|
BedroomsTotal
|
4 |
|
Amenities
|
Fireplace(s) |
|
Appliances
|
Dishwasher, Dryer, Range, Refrigerator, Stove, Washer |
|
BasementType
|
Full |
|
ConstructionStyleAttachment
|
Detached |
|
CoolingType
|
Central Air Conditioning |
|
ExteriorFinish
|
Brick, Stone |
|
FireplacePresent
|
Yes |
|
FlooringType
|
Hardwood, Tile, Carpeted |
|
FoundationType
|
Poured Concrete |
|
HalfBathTotal
|
1 |
|
HeatingFuel
|
Natural Gas |
|
HeatingType
|
Forced Air |
|
StoriesTotal
|
2 |
|
Type
|
House |
|
UtilityWater
|
Municipal Water |
Parking
Land
|
Acreage
|
No |
|
Sewer
|
Sanitary Sewer |
|
SizeDepth
|
106 Ft |
|
SizeFrontage
|
37 Ft |
|
SizeIrregular
|
37.09 X 106.65 Ft |
|
SizeTotalText
|
37.09 X 106.65 Ft |
Rooms
| Level |
Type |
Length |
Width |
Dimensions |
|
Main Level |
Family Room |
4.8 m |
3.96 m |
4.8 m x 3.96 m |
|
Main Level |
Dining Room |
5.67 m |
5.49 m |
5.67 m x 5.49 m |
|
Main Level |
Kitchen |
5.06 m |
2.6 m |
5.06 m x 2.6 m |
|
Main Level |
Eating Area |
5.06 m |
2.6 m |
5.06 m x 2.6 m |
|
Upper Level |
Primary Bedroom |
5.42 m |
4.15 m |
5.42 m x 4.15 m |
|
Upper Level |
Bedroom 2 |
3.66 m |
3.41 m |
3.66 m x 3.41 m |
|
Upper Level |
Bedroom 3 |
3.47 m |
3.35 m |
3.47 m x 3.35 m |
|
Upper Level |
Bedroom 4 |
3.84 m |
3.35 m |
3.84 m x 3.35 m |
|
Upper Level |
Laundry Room |
2.13 m |
1.5 m |
2.13 m x 1.5 m |
https://www.realtor.ca/real-estate/27255665/22-hoad-street-clarington-newcastle












































































