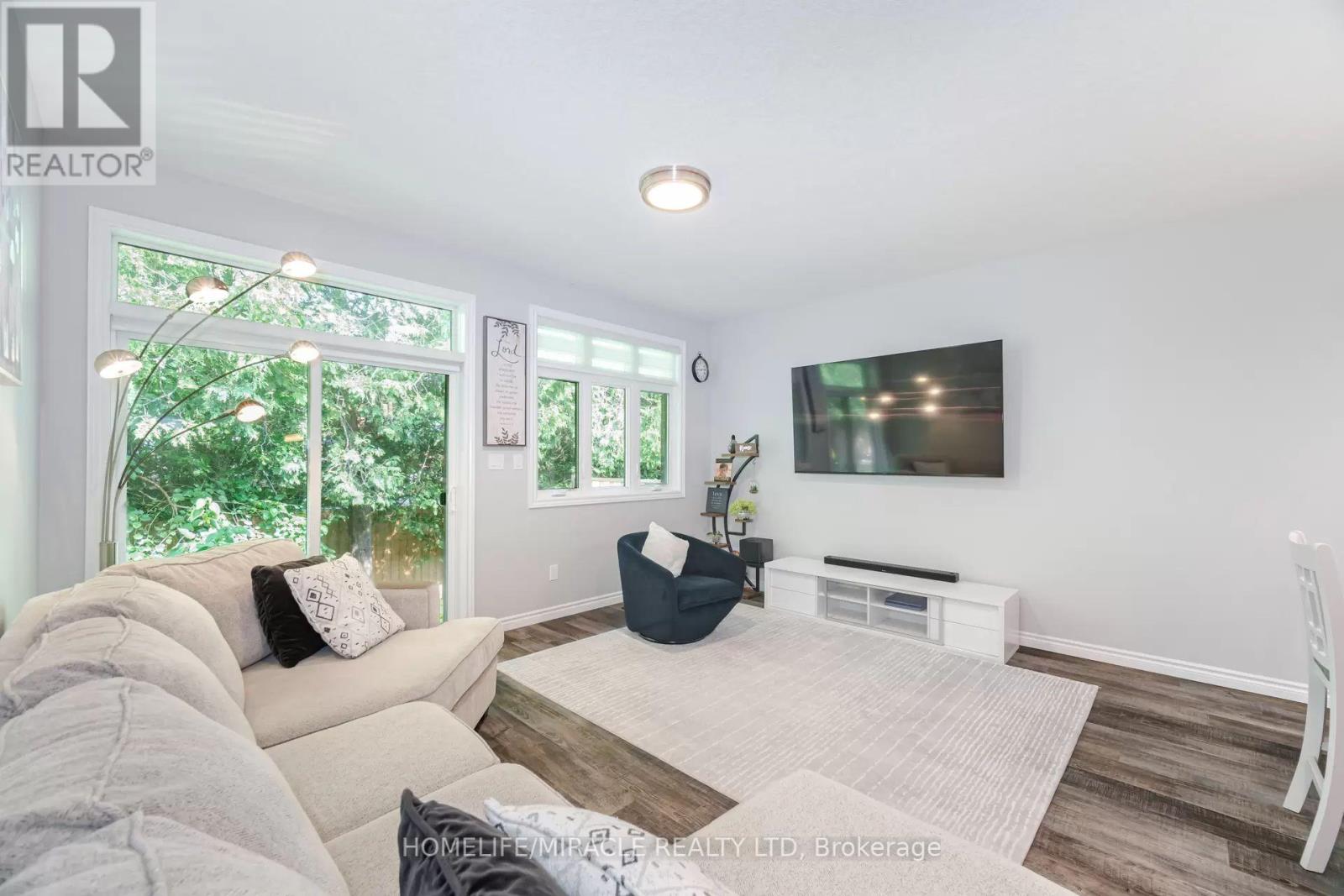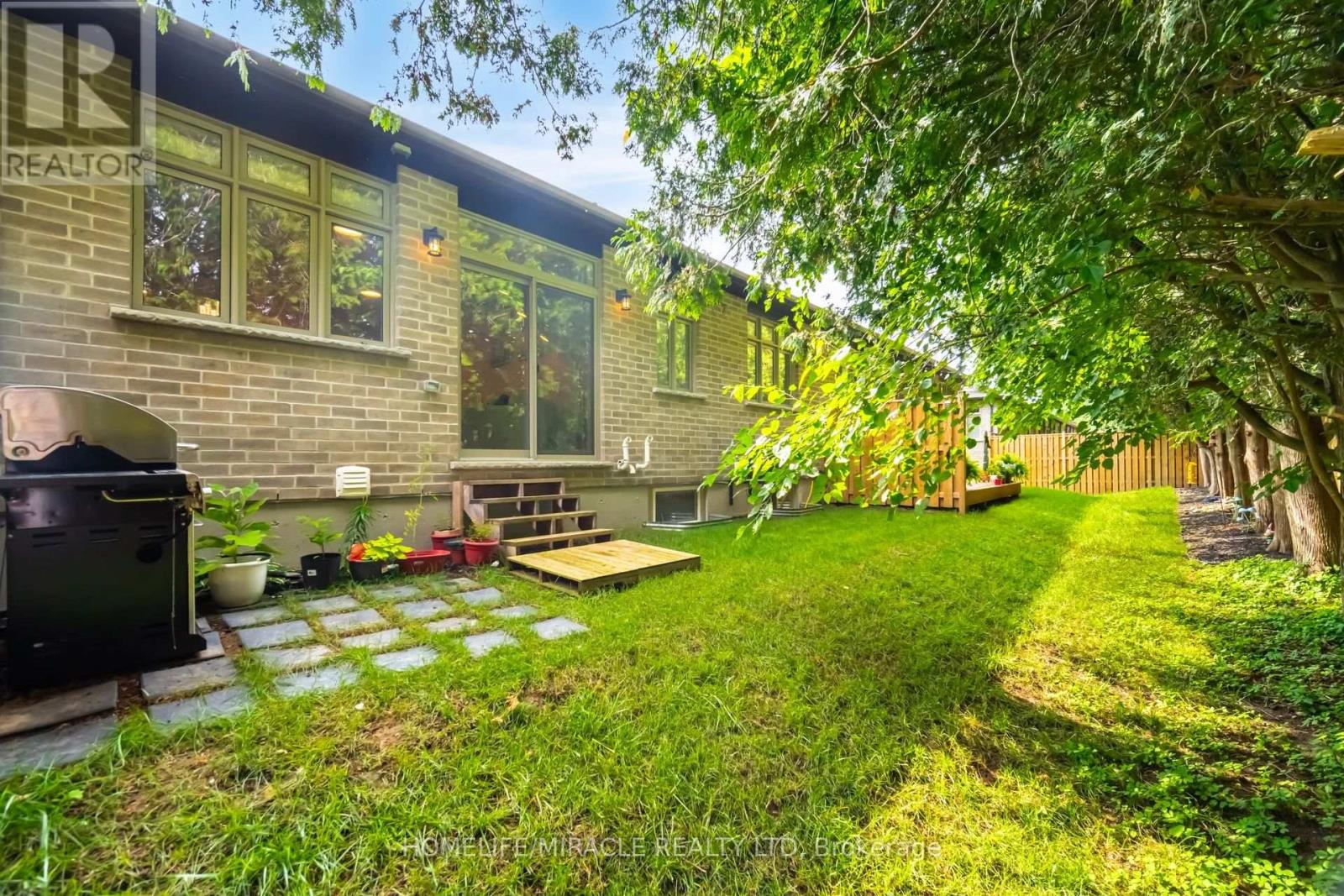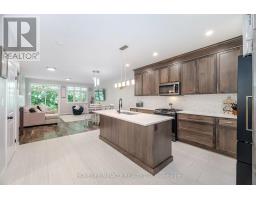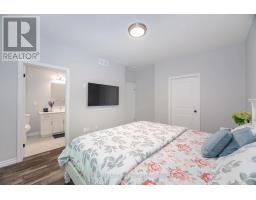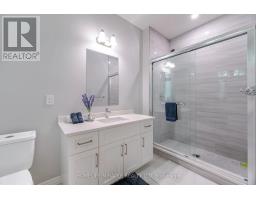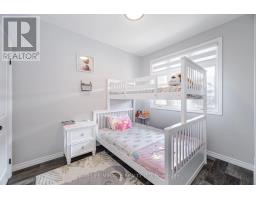2 Bedroom
2 Bathroom
Bungalow
Central Air Conditioning
Forced Air
$699,900
Welcome to 44 Main St. #9 Innerkip Greens!, A Gorgeous Fully Upgraded Bungalow Townhouse, Bosting 1322 Sq ft (MPAC) Main Level, Meticulously Maintained , Double Car Garage with Smart Opener, Open Concept Living and Dining, Leading to a Sliding Door to a Ravine Backyard, Fully Upgraded Kitchen with Quartz C/T and Breakfast Bar, Premium Kitchen Smart Appliance*, Master Bedroom with large W/C and a Beautiful Ensuite, Generous 2nd Br with Large Window and Closet, Huge Laundry Room with Uppers and Ample Storage Space, Built by Majastic Homes never Compromised the Quality and Details, Upgraded Bsmt Windows for Bright Lighting Waiting for your Finishing. **** EXTRAS **** Premium Smart Appli Can Operate through Wifi, Fridge, Stove, Washer& GDO . Common Elements Fee 276.45 Covers Road Maintenances , Road Snow Removal Common Area Maintenances. Enjoy This Quite Village with Lots of Greenery, Nearby Golf Course. (id:47351)
Property Details
|
MLS® Number
|
X9240437 |
|
Property Type
|
Single Family |
|
Community Name
|
Innerkip |
|
AmenitiesNearBy
|
Park, Place Of Worship, Schools |
|
ParkingSpaceTotal
|
4 |
Building
|
BathroomTotal
|
2 |
|
BedroomsAboveGround
|
2 |
|
BedroomsTotal
|
2 |
|
Appliances
|
Blinds, Dishwasher, Dryer, Microwave, Range, Refrigerator, Stove, Washer, Water Softener |
|
ArchitecturalStyle
|
Bungalow |
|
BasementDevelopment
|
Unfinished |
|
BasementType
|
N/a (unfinished) |
|
ConstructionStyleAttachment
|
Attached |
|
CoolingType
|
Central Air Conditioning |
|
ExteriorFinish
|
Brick |
|
FlooringType
|
Vinyl, Ceramic |
|
FoundationType
|
Brick |
|
HeatingFuel
|
Natural Gas |
|
HeatingType
|
Forced Air |
|
StoriesTotal
|
1 |
|
Type
|
Row / Townhouse |
|
UtilityWater
|
Municipal Water |
Parking
Land
|
Acreage
|
No |
|
LandAmenities
|
Park, Place Of Worship, Schools |
|
Sewer
|
Sanitary Sewer |
|
SizeDepth
|
93 Ft ,1 In |
|
SizeFrontage
|
34 Ft ,1 In |
|
SizeIrregular
|
34.09 X 93.14 Ft |
|
SizeTotalText
|
34.09 X 93.14 Ft |
|
SurfaceWater
|
Lake/pond |
Rooms
| Level |
Type |
Length |
Width |
Dimensions |
|
Main Level |
Living Room |
4.76 m |
3.6 m |
4.76 m x 3.6 m |
|
Main Level |
Dining Room |
4.42 m |
2.81 m |
4.42 m x 2.81 m |
|
Main Level |
Kitchen |
4.42 m |
4 m |
4.42 m x 4 m |
|
Main Level |
Primary Bedroom |
3.54 m |
4.27 m |
3.54 m x 4.27 m |
|
Main Level |
Bedroom 2 |
2.74 m |
3.23 m |
2.74 m x 3.23 m |
|
Main Level |
Foyer |
1.55 m |
2.17 m |
1.55 m x 2.17 m |
|
Main Level |
Laundry Room |
5.61 m |
|
5.61 m x Measurements not available |
|
Main Level |
Bathroom |
2.74 m |
1.53 m |
2.74 m x 1.53 m |
https://www.realtor.ca/real-estate/27254973/9-44-main-street-east-zorra-tavistock-innerkip-innerkip





