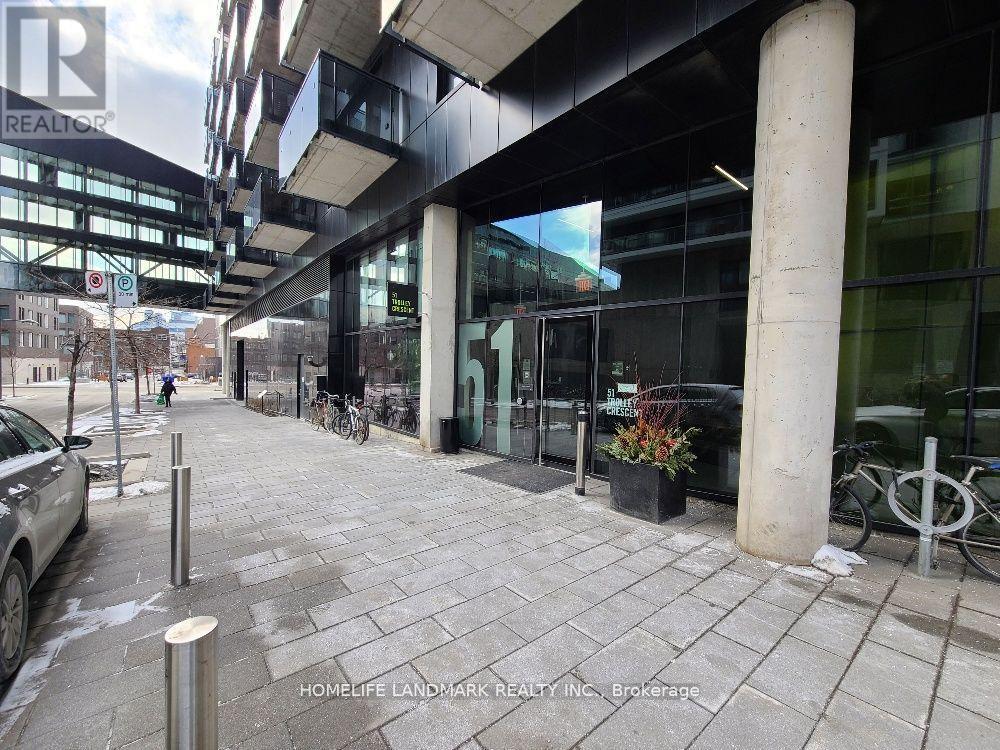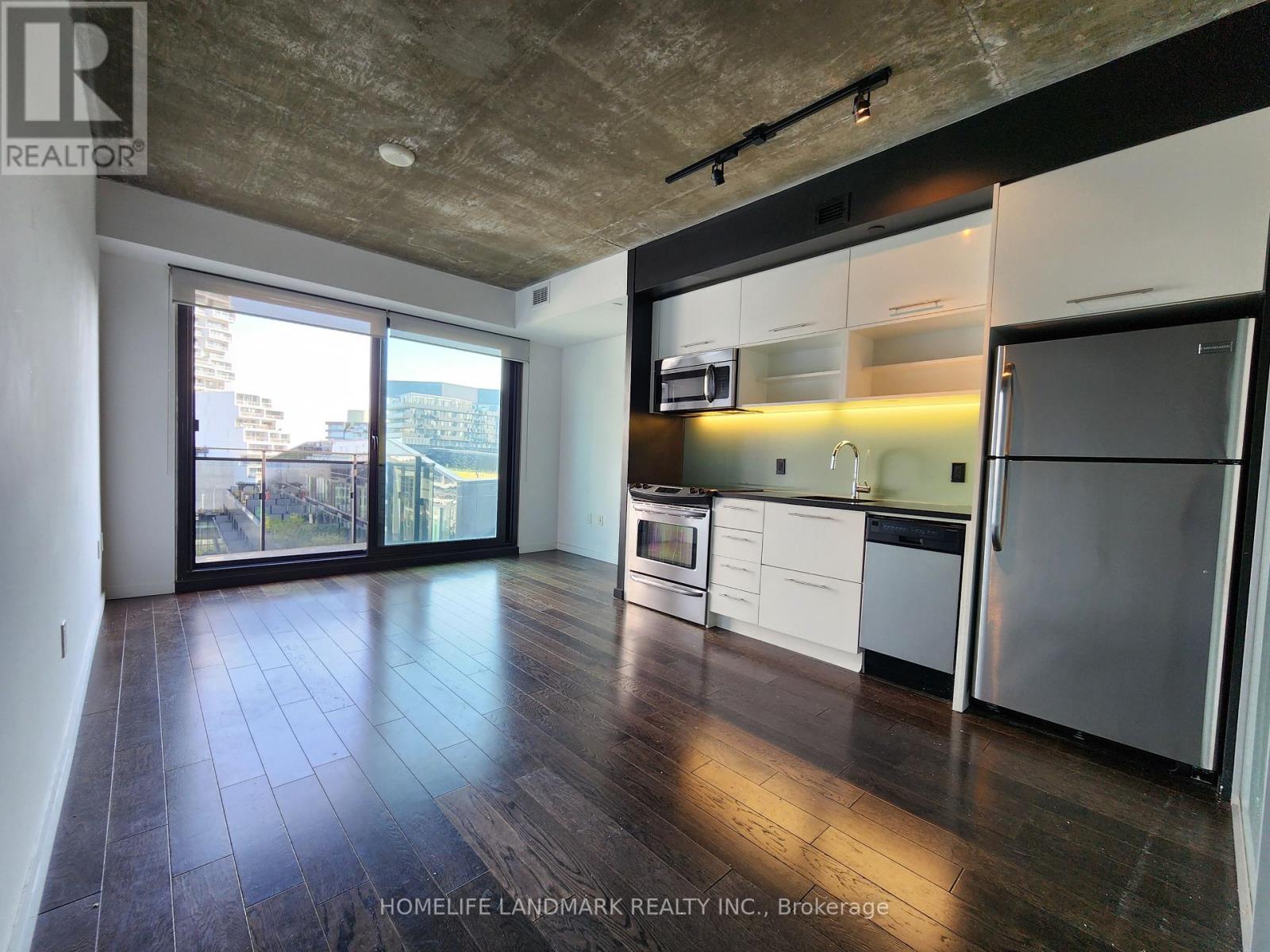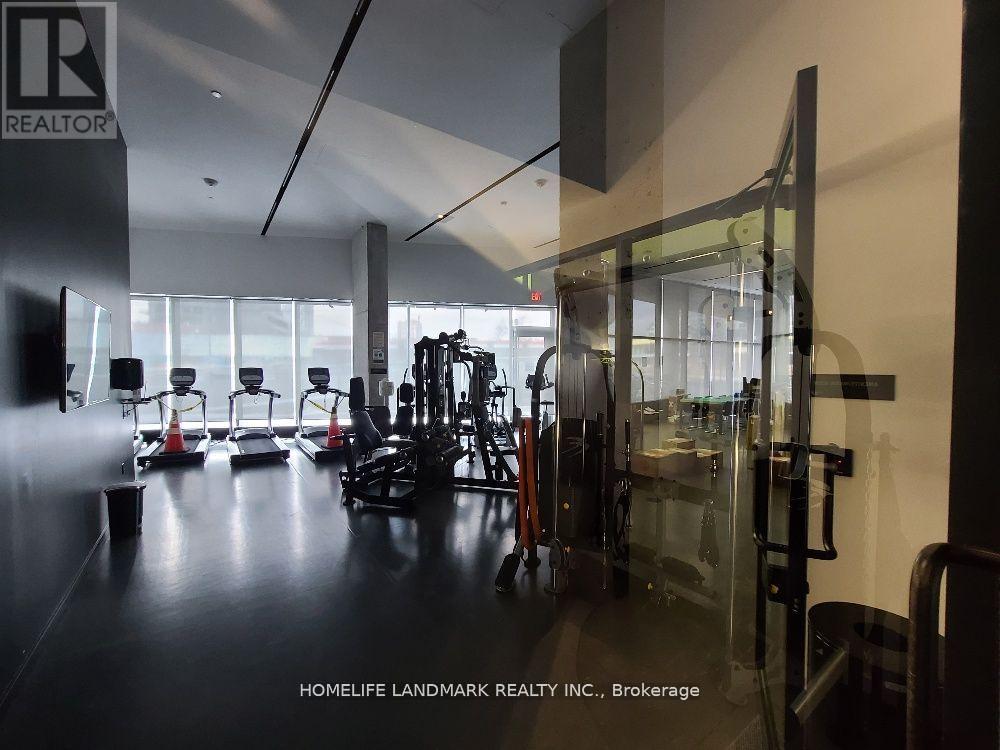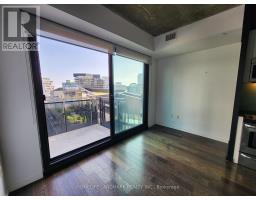1 Bedroom
1 Bathroom
Outdoor Pool
Central Air Conditioning
Forced Air
Waterfront
$2,300 Monthly
1 Bdrm With Balcony Facing South...Wide Window Looking At Outdoor Pool...523sf+54sf balcony...Trendy 9' Exposed Concrete Ceiling With Engineered Hardwood Floors Thruout...Open Modern Kitchen With Caesarstone Countertop & Backpainted Glass Backsplash...Steps To 18 Acres Corktown Common Park & Trails...Walk To Distillery/Leslieville/Beach Area/Lake...Buses At Door...5 Min Streetcar Ride To Yonge St & 10 Min To Financial District/Queen W Shops...Lovely L.E.E.D. Building **** EXTRAS **** Use Of: Stainless Steel(Fridge, Stove, Built-In Dishwasher, Microwave With Range Hood Fan),White Color 2-in-1 Washer & Dryer, Roller Window Blinds (id:47351)
Property Details
|
MLS® Number
|
C9240180 |
|
Property Type
|
Single Family |
|
Community Name
|
Moss Park |
|
AmenitiesNearBy
|
Park, Public Transit |
|
CommunityFeatures
|
Pet Restrictions |
|
Features
|
Balcony, Carpet Free |
|
PoolType
|
Outdoor Pool |
|
ViewType
|
View |
|
WaterFrontType
|
Waterfront |
Building
|
BathroomTotal
|
1 |
|
BedroomsAboveGround
|
1 |
|
BedroomsTotal
|
1 |
|
Amenities
|
Security/concierge, Exercise Centre, Party Room |
|
CoolingType
|
Central Air Conditioning |
|
ExteriorFinish
|
Concrete |
|
FlooringType
|
Hardwood |
|
HeatingFuel
|
Natural Gas |
|
HeatingType
|
Forced Air |
|
Type
|
Apartment |
Parking
Land
|
Acreage
|
No |
|
LandAmenities
|
Park, Public Transit |
Rooms
| Level |
Type |
Length |
Width |
Dimensions |
|
Flat |
Kitchen |
5.33 m |
3.78 m |
5.33 m x 3.78 m |
|
Flat |
Dining Room |
5.33 m |
3.78 m |
5.33 m x 3.78 m |
|
Flat |
Living Room |
5.33 m |
3.78 m |
5.33 m x 3.78 m |
|
Flat |
Primary Bedroom |
3.78 m |
3.04 m |
3.78 m x 3.04 m |
https://www.realtor.ca/real-estate/27254248/812-51-trolley-crescent-toronto-moss-park




















































