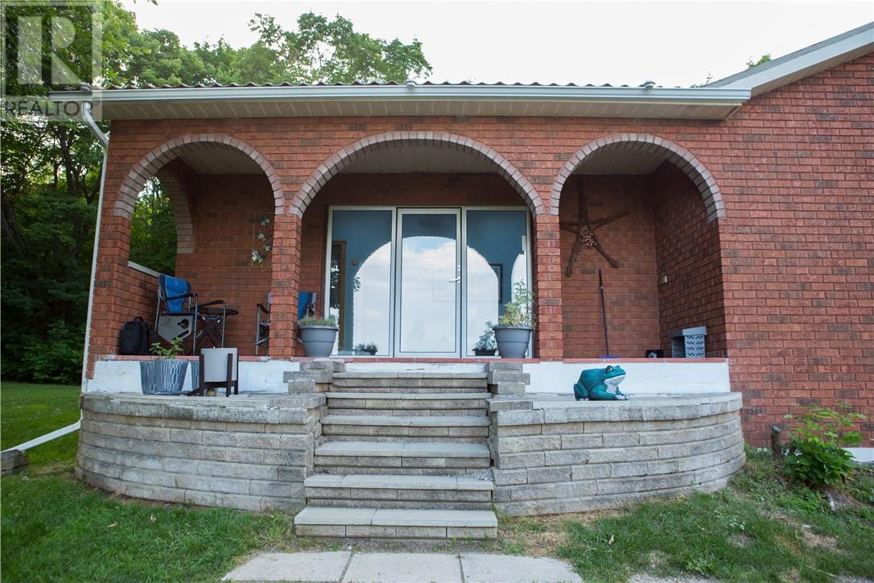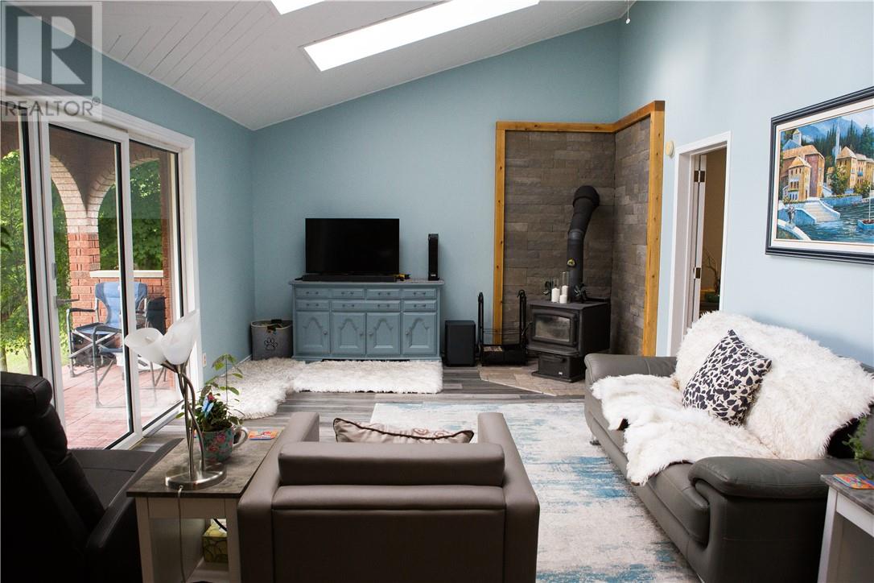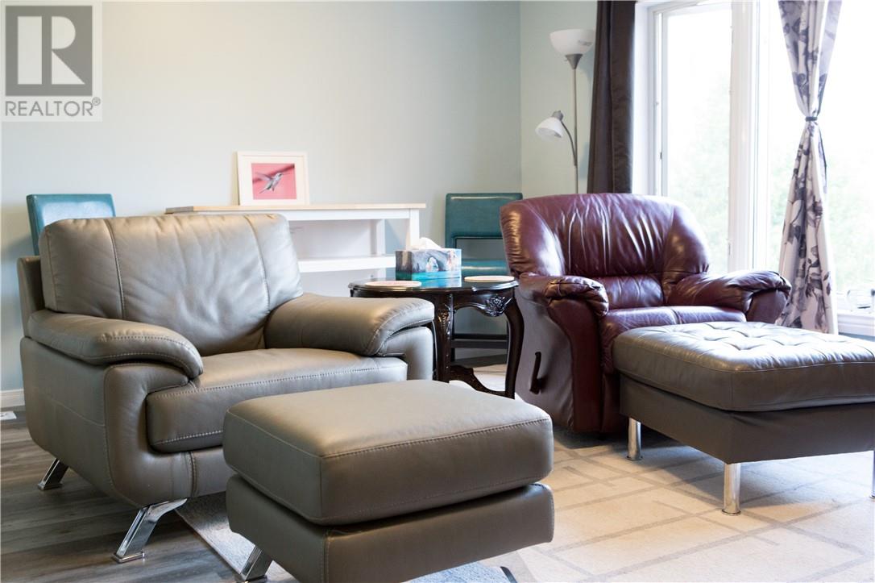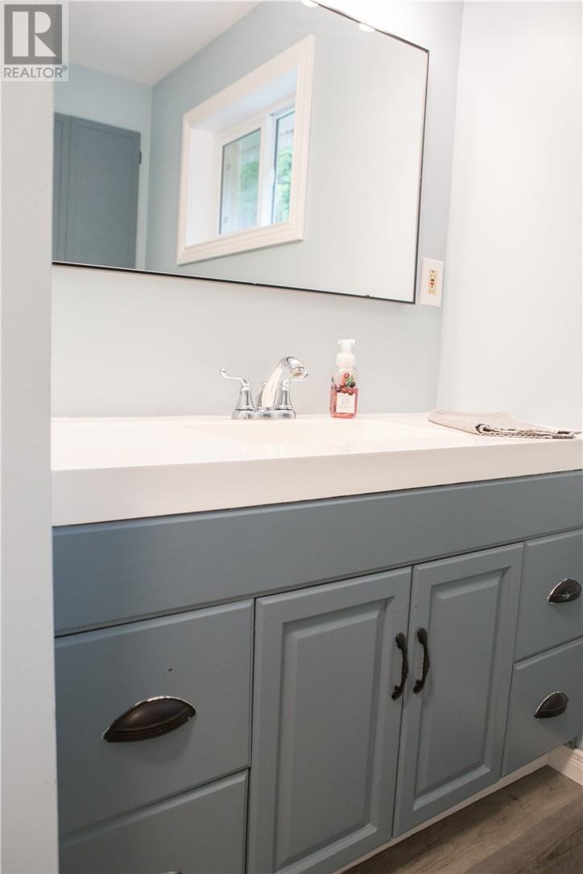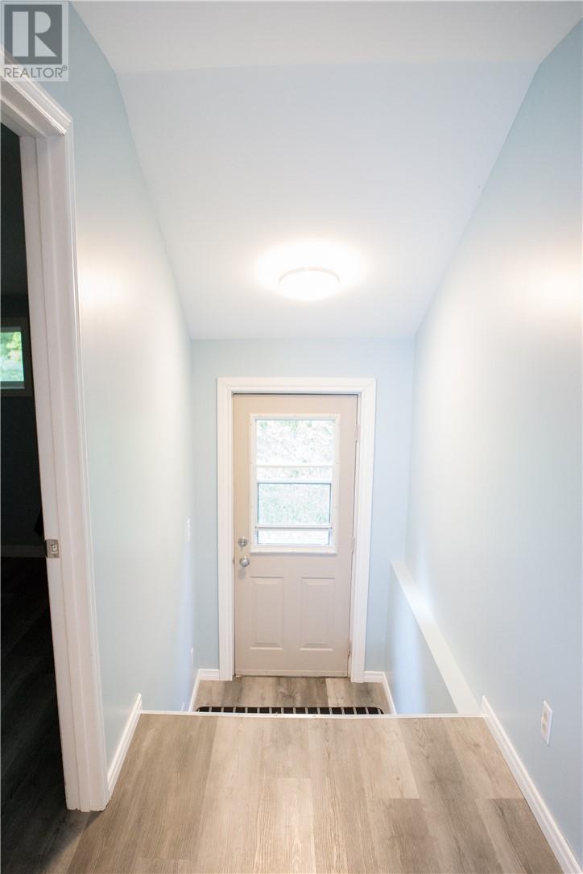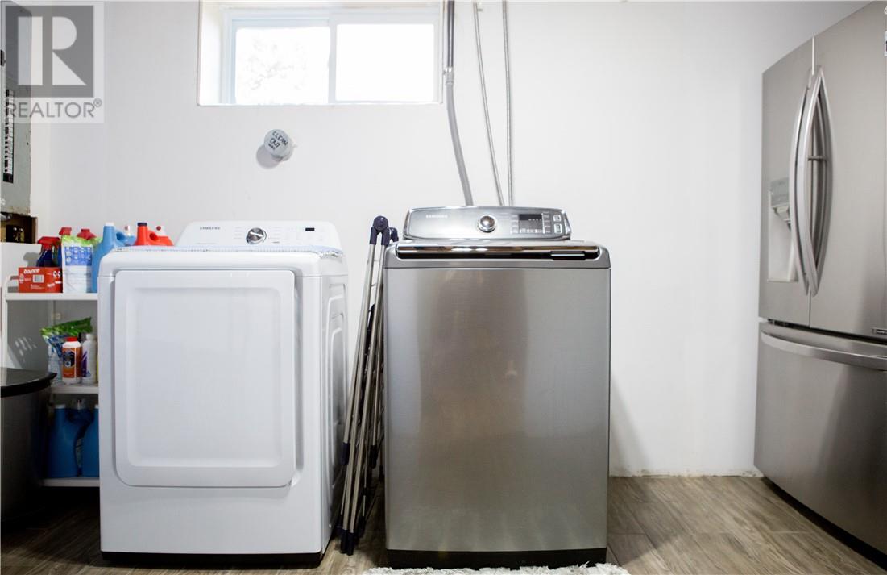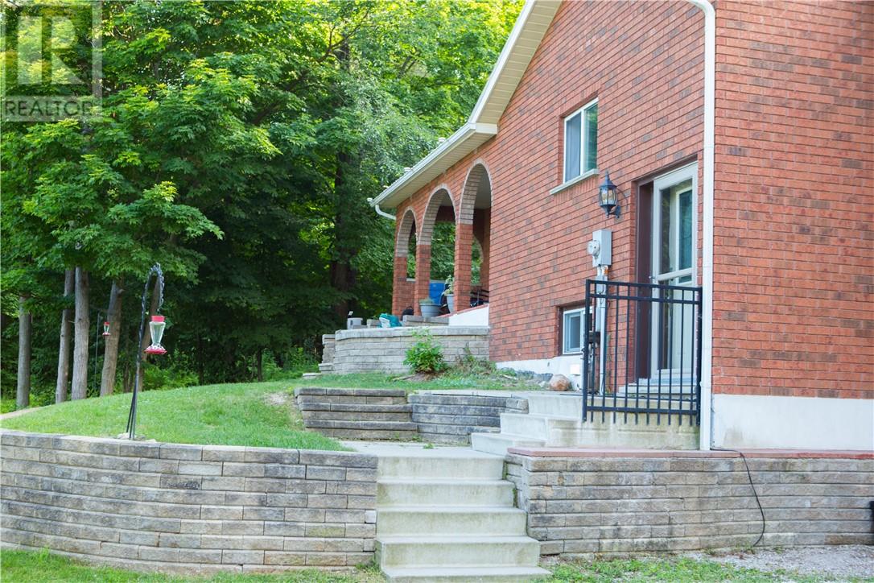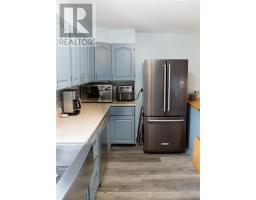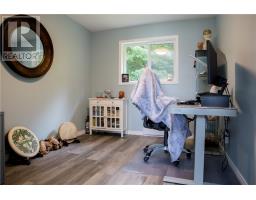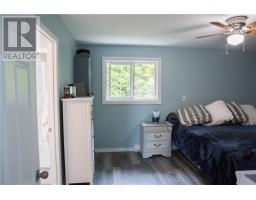5 Bedroom
2 Bathroom
Forced Air, Wood Stove, Baseboard Heaters
Unknown
Acreage
$599,999
Spend your days relaxing on your front deck, watching the breeze sift through the leaves of your mature trees, and ripple the peaceful waters of the lake. This gorgeous all brick executive home emits a sense of calm, with its soothing blue interior and bright airy rooms. Large living room with woodstove heat for cool evenings, and a stellar waterfront view leads into primary bedroom with ensuite, and secondary bedroom. A kitchen set up for cooking with ease includes a breakfast bar with storage, and deep sink. Nifty little locking storage closet well suited for pantry, (and Christmas gift hiding ;) ) is one of the great features this home provides. Through the kitchen, a second full bathroom is right off of the hallway, which opens up to a family room with a private entrance, and a third bedroom. Perfect for multi-generational living, this home also boasts a full mostly finished basement, with two more bedrooms/dens, a large recreation room, storage room, and a spacious laundry room. Walk out to the workshop/garage. Don't forget to head down to the waterfront and enjoy the view from the dock. A fabulous home, just minutes from all of the conveniences of Gore Bay, including the airport. (id:47351)
Property Details
|
MLS® Number
|
2118296 |
|
Property Type
|
Single Family |
|
AmenitiesNearBy
|
Airport, Golf Course |
|
CommunityFeatures
|
Fishing |
|
EquipmentType
|
None |
|
RentalEquipmentType
|
None |
|
RoadType
|
Gravel Road |
|
Structure
|
Shed |
|
WaterFrontType
|
Unknown |
Building
|
BathroomTotal
|
2 |
|
BedroomsTotal
|
5 |
|
BasementType
|
Full |
|
ExteriorFinish
|
Brick |
|
FireProtection
|
Smoke Detectors |
|
FoundationType
|
Block |
|
HeatingType
|
Forced Air, Wood Stove, Baseboard Heaters |
|
RoofMaterial
|
Metal |
|
RoofStyle
|
Unknown |
|
Type
|
House |
|
UtilityWater
|
Drilled Well |
Land
|
Acreage
|
Yes |
|
LandAmenities
|
Airport, Golf Course |
|
Sewer
|
Septic System |
|
SizeTotalText
|
1 - 3 Acres |
|
ZoningDescription
|
Sr |
Rooms
| Level |
Type |
Length |
Width |
Dimensions |
|
Basement |
Bedroom |
|
|
11 x 11 |
|
Basement |
Bedroom |
|
|
11 x 11 |
|
Basement |
Recreational, Games Room |
|
|
14 x 12 |
|
Main Level |
Bedroom |
|
|
11 x 14 |
|
Main Level |
Bedroom |
|
|
11 x 10 |
|
Main Level |
Family Room |
|
|
15 x 12 |
|
Main Level |
Primary Bedroom |
|
|
15 x 11 |
|
Main Level |
Living Room |
|
|
20 x 12 |
|
Main Level |
Kitchen |
|
|
18 x 11 |
https://www.realtor.ca/real-estate/27242142/157-emery-road-gore-bay




