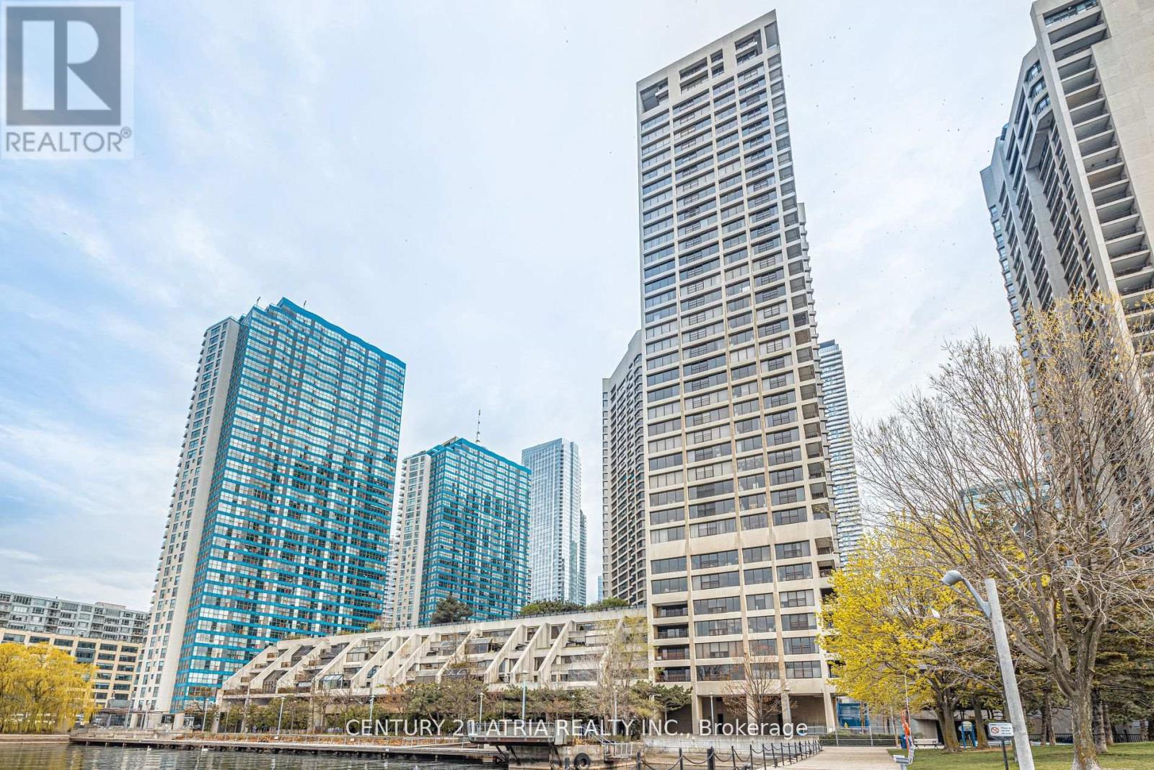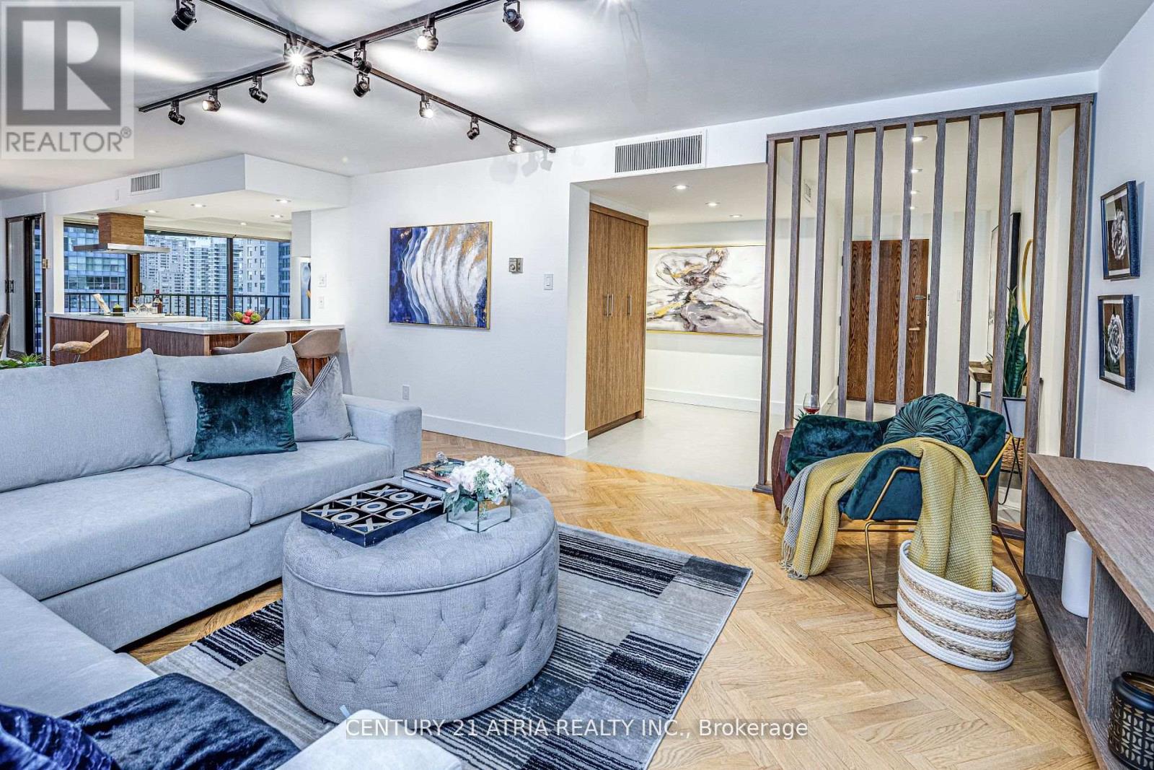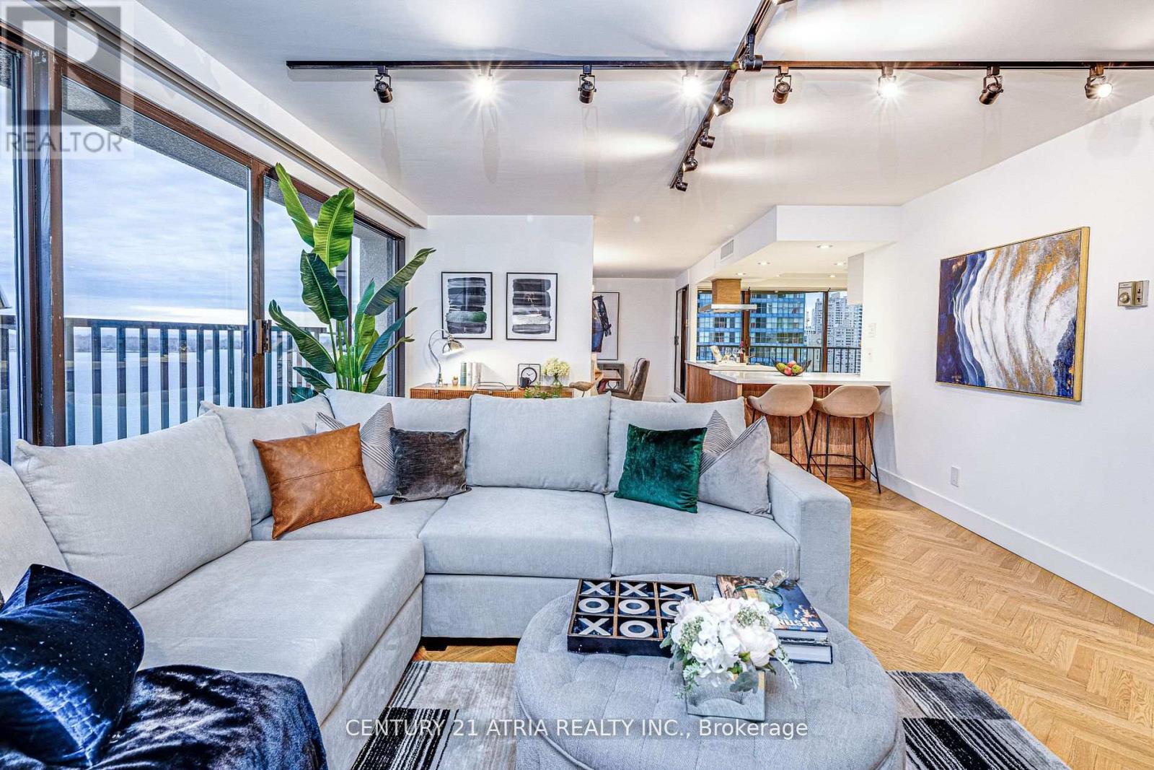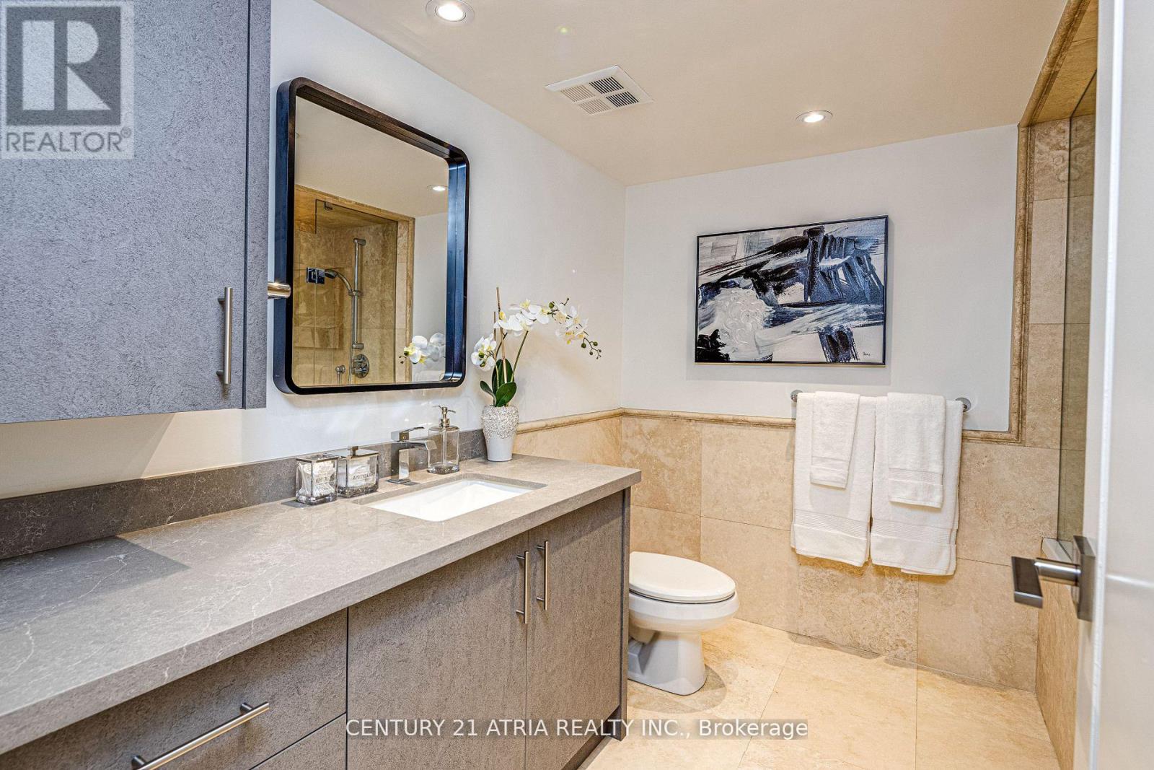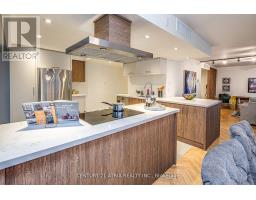$1,995,000Maintenance, Cable TV, Common Area Maintenance, Heat, Electricity, Insurance, Parking, Water
$1,387.31 Monthly
Maintenance, Cable TV, Common Area Maintenance, Heat, Electricity, Insurance, Parking, Water
$1,387.31 MonthlyA Must See! Luxury Waterfront Living At Its Finest!!! Stunning Lakeview!!! Absolutely Spectacular, Fully Renovated Suite With Breathtaking Panoramic Lake Views From All Rooms! Unobstructed South Exposure Never Lived in Premium 1557 Sqft S/W Corner Unit, Very Bright, Award Winning Building, Most Desirable 01 Suite W/Balcony ,high end luxury custom finishes. One of only a few suites with a Walk-out Balcony. Smooth Ceiling thru-out, large foyer w/custom closet, open concept Kitchen w/lakeview, quartz countertop and SS appl. Large Living Rm w juliet balcony & separate dining Rm open to Kitchen. primary bdrm W/3Pc Ensuite And Open Concept Walk-In. Large 2 Bedrms + Separate Dining Rm, Spacious Rooms, Open Concept Ideal For Entertaining. Tons Of En-Suite Storage. Steps To Grocery, Restaurants, Financial & Entertainment Districts, Scotia Arena, Billy Bishop Airport, Easy Hwy Access. Five Star Amenities. Private Shuttle Bus. All Electrical Blinds! **** EXTRAS **** Maint Fee Incl Cable/Internet & All Utilities! Tremendous Value. Upscale Award Winning Hotel-Style Bldg. Incredible Amenities! Indoor Pool, Gym, Squash, Licensed Lounge, Shuttle ServiceFor ResidentsThroughout The Core, Visitors Prkg & More (id:47351)
Property Details
| MLS® Number | C9235383 |
| Property Type | Single Family |
| Community Name | Waterfront Communities C1 |
| AmenitiesNearBy | Beach, Park, Public Transit |
| CommunityFeatures | Pets Not Allowed |
| Features | Balcony |
| ParkingSpaceTotal | 1 |
| PoolType | Indoor Pool |
| Structure | Squash & Raquet Court |
| ViewType | View |
Building
| BathroomTotal | 2 |
| BedroomsAboveGround | 2 |
| BedroomsTotal | 2 |
| Amenities | Car Wash, Security/concierge, Exercise Centre, Party Room, Storage - Locker |
| Appliances | Blinds, Cooktop, Dishwasher, Dryer, Humidifier, Microwave, Oven, Range, Refrigerator, Washer |
| CoolingType | Central Air Conditioning |
| ExteriorFinish | Concrete |
| FlooringType | Tile, Hardwood |
| HeatingFuel | Electric |
| HeatingType | Baseboard Heaters |
| Type | Apartment |
Parking
| Underground |
Land
| Acreage | No |
| LandAmenities | Beach, Park, Public Transit |
Rooms
| Level | Type | Length | Width | Dimensions |
|---|---|---|---|---|
| Flat | Foyer | 1.62 m | 3.36 m | 1.62 m x 3.36 m |
| Flat | Living Room | 6.2 m | 4.35 m | 6.2 m x 4.35 m |
| Flat | Dining Room | 5.23 m | 3.33 m | 5.23 m x 3.33 m |
| Flat | Kitchen | 3.83 m | 3.62 m | 3.83 m x 3.62 m |
| Flat | Primary Bedroom | 5.63 m | 3.72 m | 5.63 m x 3.72 m |
| Flat | Bedroom 2 | 4.56 m | 3.31 m | 4.56 m x 3.31 m |
| Flat | Laundry Room | 2.66 m | 1.5 m | 2.66 m x 1.5 m |
https://www.realtor.ca/real-estate/27241491/1401-65-harbour-square-toronto-waterfront-communities-c1

