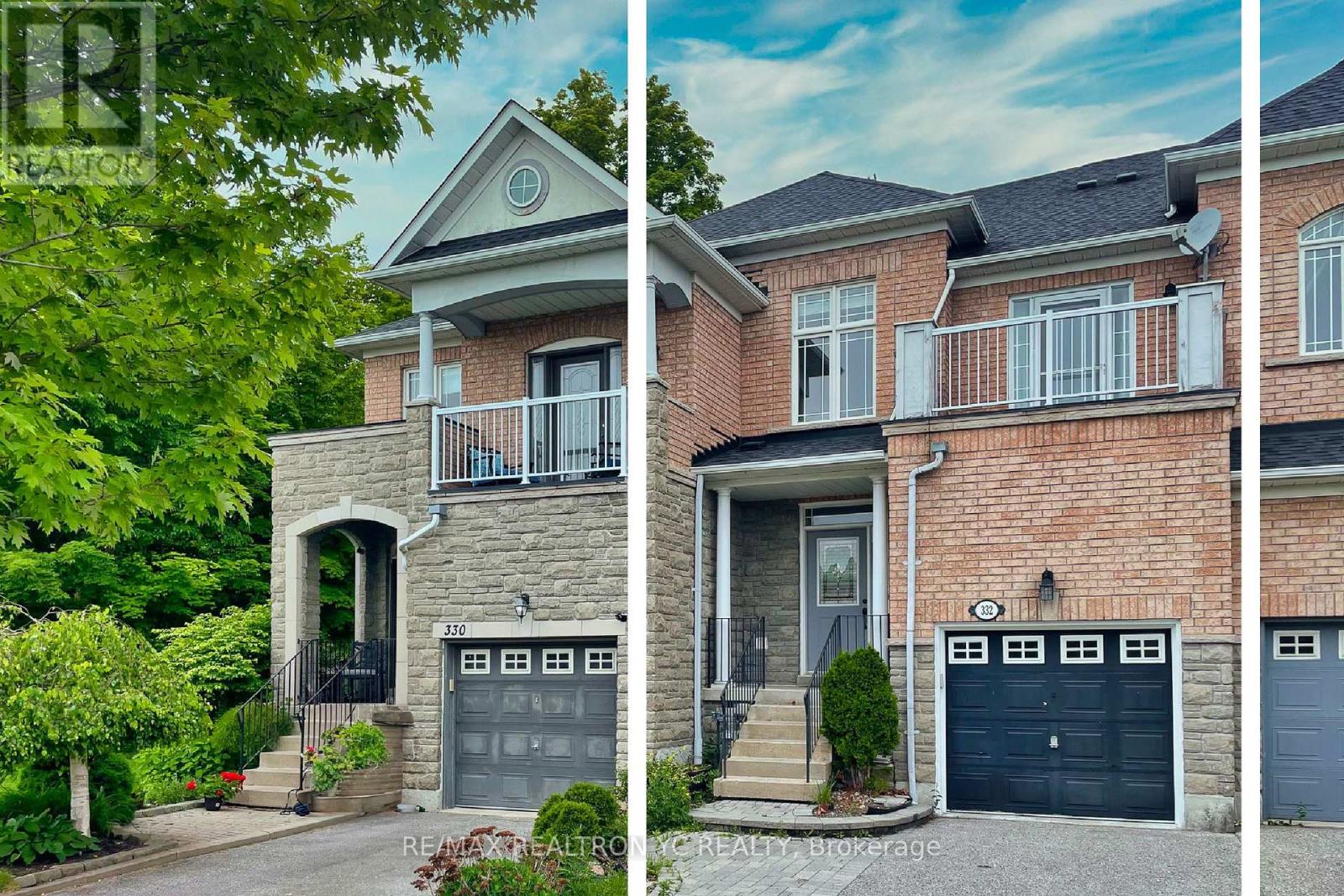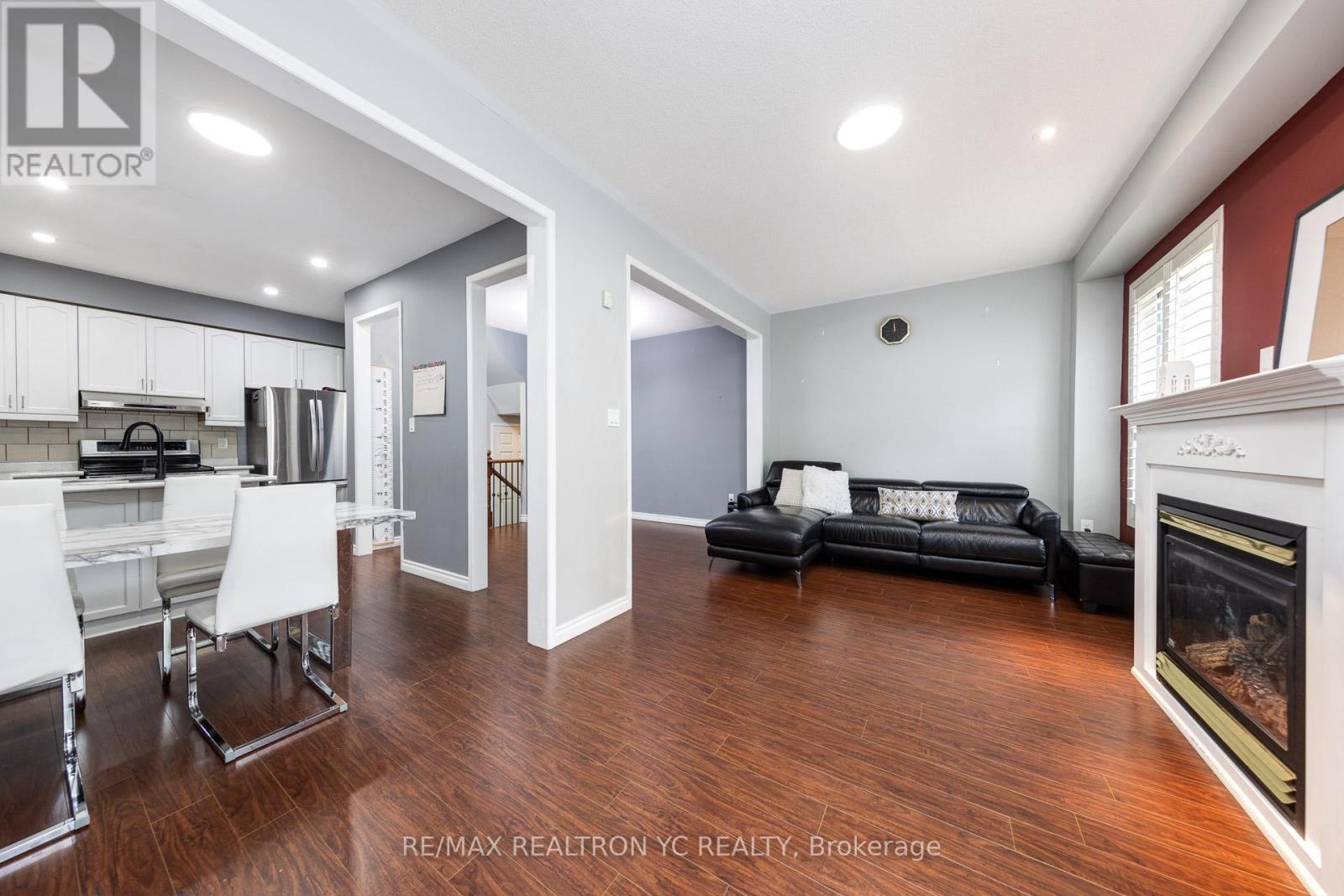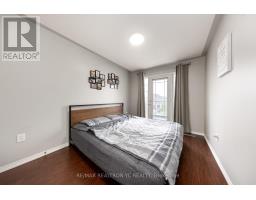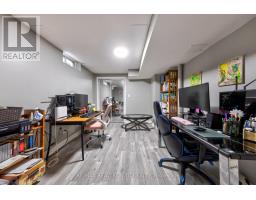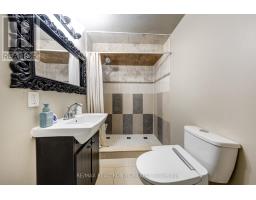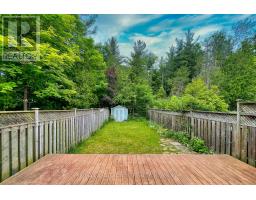4 Bedroom
4 Bathroom
Fireplace
Central Air Conditioning
Forced Air
$888,000
Welcome To This beautiful Maintained Townhome Backing Onto The Beautiful Altona Forest. Featuring 3 + 1 Bedrooms, 4 Bathrooms and A Finished Basement. Basement room can be office space or 4th bedroom. 9 ft ceiling, open concept, eat in kitchen, breakfast bar, spacious bdrms, cold room w/ stainless steel appliances, pot lights, upper level balcony. Close to all amenities 24 hr grocery, elementary & secondary schools, parks, library, transit. Easy access to 401 & 407. In 2022, Three blinds were installed, along with LED ceiling lights and a 220V amp and line. Additionally, a renovated washroom and fan was changed. In 2023, a water tank, furnace, and heat pump were installed, followed by an air conditioner in Dec. Basement ducts were upgraded in 2021. (id:47351)
Property Details
|
MLS® Number
|
E9230959 |
|
Property Type
|
Single Family |
|
Community Name
|
Highbush |
|
AmenitiesNearBy
|
Public Transit, Schools |
|
Features
|
Ravine |
|
ParkingSpaceTotal
|
3 |
Building
|
BathroomTotal
|
4 |
|
BedroomsAboveGround
|
3 |
|
BedroomsBelowGround
|
1 |
|
BedroomsTotal
|
4 |
|
Appliances
|
Dishwasher, Dryer, Garage Door Opener, Refrigerator, Stove, Washer, Window Coverings |
|
BasementDevelopment
|
Finished |
|
BasementType
|
Full (finished) |
|
ConstructionStyleAttachment
|
Attached |
|
CoolingType
|
Central Air Conditioning |
|
ExteriorFinish
|
Brick |
|
FireplacePresent
|
Yes |
|
FlooringType
|
Laminate |
|
HalfBathTotal
|
1 |
|
HeatingFuel
|
Natural Gas |
|
HeatingType
|
Forced Air |
|
StoriesTotal
|
2 |
|
Type
|
Row / Townhouse |
|
UtilityWater
|
Municipal Water |
Parking
Land
|
Acreage
|
No |
|
FenceType
|
Fenced Yard |
|
LandAmenities
|
Public Transit, Schools |
|
Sewer
|
Sanitary Sewer |
|
SizeDepth
|
139 Ft |
|
SizeFrontage
|
19 Ft |
|
SizeIrregular
|
19.82 X 139.47 Ft |
|
SizeTotalText
|
19.82 X 139.47 Ft |
|
ZoningDescription
|
Residential Use |
Rooms
| Level |
Type |
Length |
Width |
Dimensions |
|
Second Level |
Primary Bedroom |
4.32 m |
3.47 m |
4.32 m x 3.47 m |
|
Second Level |
Bedroom 2 |
3.48 m |
2.57 m |
3.48 m x 2.57 m |
|
Second Level |
Bedroom 3 |
2.91 m |
2.73 m |
2.91 m x 2.73 m |
|
Basement |
Recreational, Games Room |
3.73 m |
3.13 m |
3.73 m x 3.13 m |
|
Basement |
Bedroom 4 |
4.44 m |
3.06 m |
4.44 m x 3.06 m |
|
Main Level |
Kitchen |
3.21 m |
2.57 m |
3.21 m x 2.57 m |
|
Main Level |
Eating Area |
2.28 m |
2.24 m |
2.28 m x 2.24 m |
|
Main Level |
Dining Room |
3.47 m |
3.06 m |
3.47 m x 3.06 m |
|
Main Level |
Living Room |
5.45 m |
2.84 m |
5.45 m x 2.84 m |
https://www.realtor.ca/real-estate/27229626/332-strouds-lane-pickering-highbush
