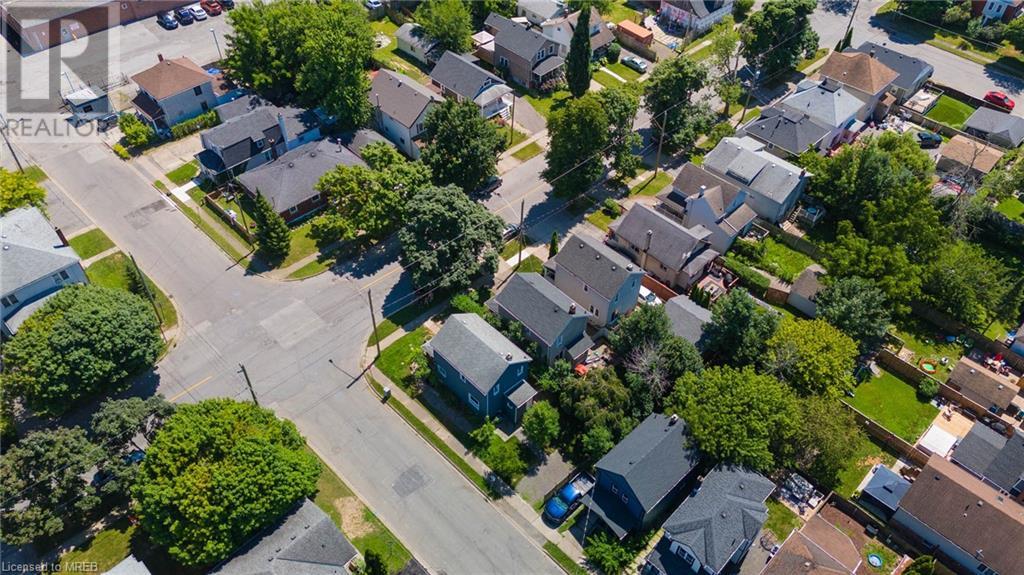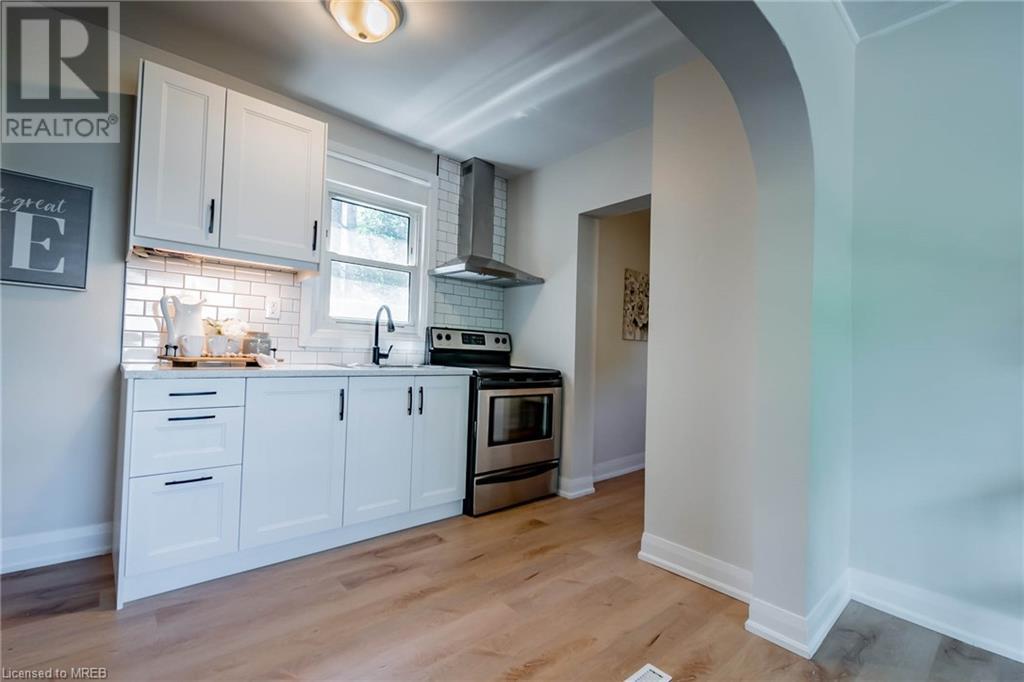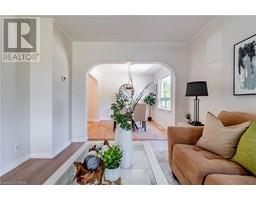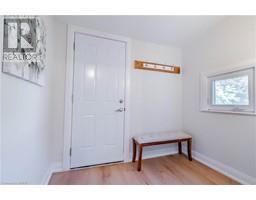2 Bedroom
1 Bathroom
1473 sqft
2 Level
Central Air Conditioning
Forced Air
$439,900
Renovated and move-in ready! This charming, single-family corner lot home has great natural light flowing throughout the main floor and upper bedrooms. Welcome the morning sunrise from your front, covered porch overlooking your garden. This 2 bedroom + den home is ideally situated in a neighbourhood, offering close proximitiy to schools, walking distance to Welland Child Care Centre, the Welland Recreational Canal, a neighbourhood park, and the Welland Bus Terminal. The large unfinished basement lends itself to ample storage space, a play area or a games room - use your imagination! (id:47351)
Property Details
| MLS® Number | 40626155 |
| Property Type | Single Family |
| AmenitiesNearBy | Place Of Worship, Playground, Public Transit, Schools |
| EquipmentType | Furnace, Water Heater |
| Features | Corner Site, Crushed Stone Driveway |
| ParkingSpaceTotal | 1 |
| RentalEquipmentType | Furnace, Water Heater |
| Structure | Porch |
Building
| BathroomTotal | 1 |
| BedroomsAboveGround | 2 |
| BedroomsTotal | 2 |
| Appliances | Refrigerator, Stove, Washer, Hood Fan |
| ArchitecturalStyle | 2 Level |
| BasementDevelopment | Unfinished |
| BasementType | Full (unfinished) |
| ConstructedDate | 1925 |
| ConstructionStyleAttachment | Detached |
| CoolingType | Central Air Conditioning |
| ExteriorFinish | Vinyl Siding |
| FireProtection | Smoke Detectors |
| FoundationType | Block |
| HeatingFuel | Natural Gas |
| HeatingType | Forced Air |
| StoriesTotal | 2 |
| SizeInterior | 1473 Sqft |
| Type | House |
| UtilityWater | Municipal Water |
Land
| AccessType | Road Access |
| Acreage | No |
| LandAmenities | Place Of Worship, Playground, Public Transit, Schools |
| Sewer | Municipal Sewage System |
| SizeDepth | 82 Ft |
| SizeFrontage | 34 Ft |
| SizeTotalText | Under 1/2 Acre |
| ZoningDescription | Rl2 |
Rooms
| Level | Type | Length | Width | Dimensions |
|---|---|---|---|---|
| Second Level | 3pc Bathroom | 6'6'' x 4'1'' | ||
| Second Level | Office | 7'6'' x 6'8'' | ||
| Second Level | Bedroom | 10'6'' x 8'10'' | ||
| Second Level | Primary Bedroom | 14'6'' x 8'10'' | ||
| Basement | Laundry Room | 24'8'' x 16'9'' | ||
| Main Level | Living Room | 14'0'' x 10'6'' | ||
| Main Level | Mud Room | 5'6'' x 7'6'' | ||
| Main Level | Dining Room | 7'9'' x 9'4'' | ||
| Main Level | Kitchen | 11'7'' x 7'3'' |
https://www.realtor.ca/real-estate/27229677/189-ross-street-welland


































































