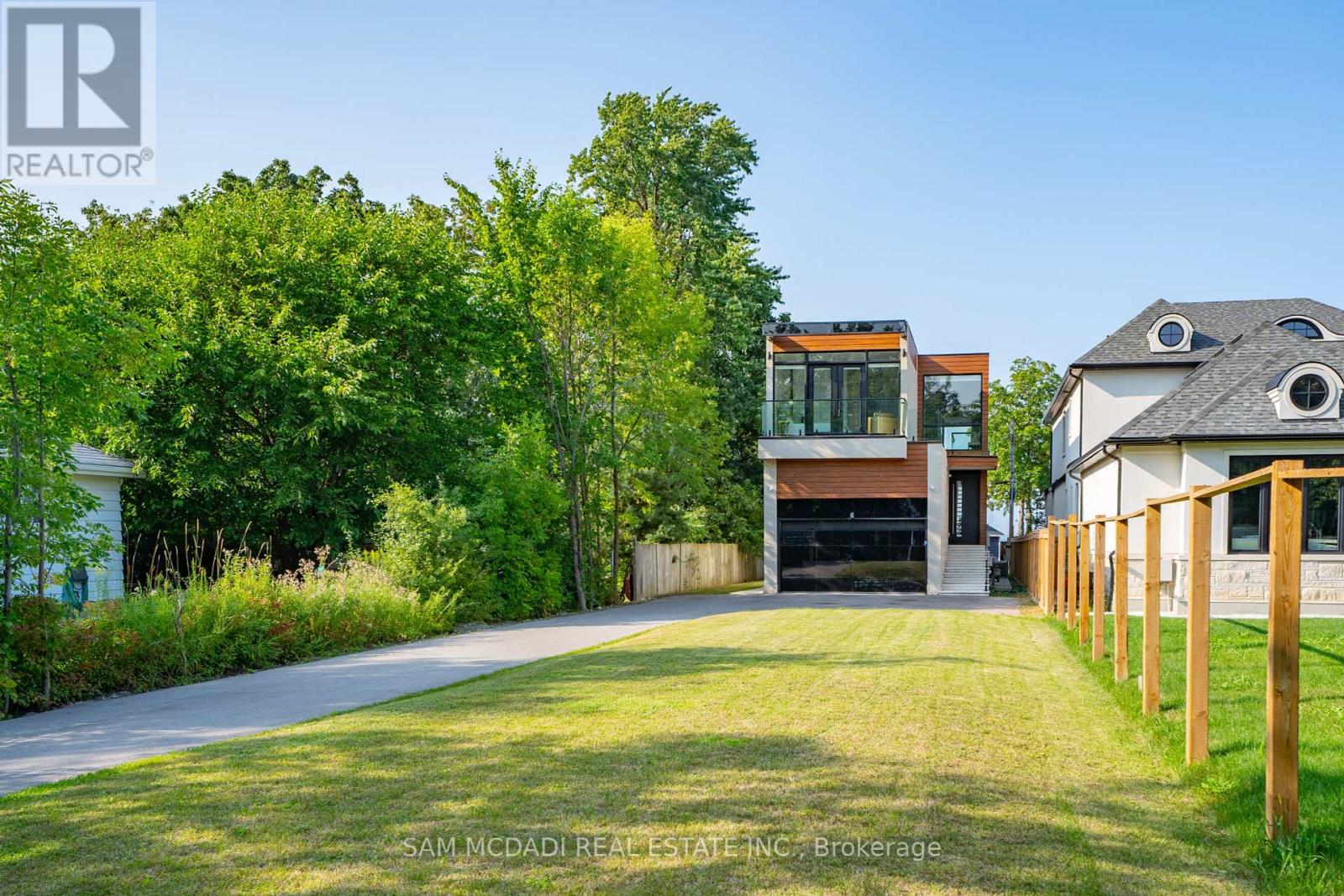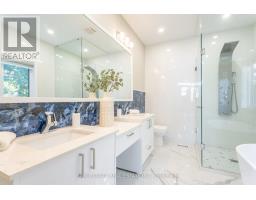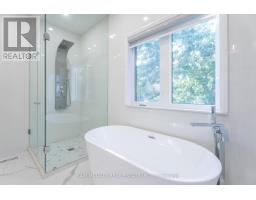6 Bedroom
6 Bathroom
Fireplace
Inground Pool
Central Air Conditioning
Forced Air
Waterfront
$3,350,000
A RARE FIND! NEWLY BUILT MODERN CONTEMPORARY LUXURY HOME ON A PREMIUM 40 X 427 DEEP WATERFRONT LOT OASIS FEATURING OVER 4700SF OF LIVING SPACE IN PRIME WATERFRONT COMMUNITY + FINANCING INCENTIVE AVAILABLE FOR QUALIFIED BUYER. Built in 2022, this remarkable home showcases beautiful craftsmanship throughout, w/10' ceilings on the main level, led pot lights, elegant engineered hardwood floors, and a stunning open concept floor plan that seamlessly blends all the living areas together. Expansive windows bring the outdoors in w/ unobstructed views of the water. Chef's gourmet kitchen designed w/ high-end JennAir appliances anchors this home and fts quartz countertops and ample upper and lower cabinetry space. Charming living room w/ a gas fireplace creates the perfect ambiance to sit around and catch up with loved ones. Step into your primary bedroom above designed w/ a lg walk-in closet, 5pc ensuite and direct access to your private balcony overlooking the tranquil Lake and its soothing sounds. 4 more bedrooms down the hall w/ ensuites. 9' ceilings on 2nd lvl! The lower level w/ walk-up fts 2 more bedrooms, a full size kitchen, a dining area, a 3pc bath & a rec room w/ electric fireplace. Great for multi-generational living or investment purposes! Spacious backyard w/ inground pool and ample seating areas to entertain! Mins to Downtown Burlington & Niagara Region, Marinas, Trails, Shops, Schools, Major Highways & More. Truly a Must See! (id:47351)
Property Details
|
MLS® Number
|
X9230828 |
|
Property Type
|
Single Family |
|
Community Name
|
Winona Park |
|
AmenitiesNearBy
|
Park |
|
ParkingSpaceTotal
|
9 |
|
PoolType
|
Inground Pool |
|
ViewType
|
Direct Water View, Unobstructed Water View |
|
WaterFrontName
|
Lake Ontario |
|
WaterFrontType
|
Waterfront |
Building
|
BathroomTotal
|
6 |
|
BedroomsAboveGround
|
4 |
|
BedroomsBelowGround
|
2 |
|
BedroomsTotal
|
6 |
|
Appliances
|
Dishwasher, Dryer, Microwave, Oven, Range, Refrigerator, Stove, Washer |
|
BasementDevelopment
|
Finished |
|
BasementFeatures
|
Apartment In Basement |
|
BasementType
|
N/a (finished) |
|
ConstructionStyleAttachment
|
Detached |
|
CoolingType
|
Central Air Conditioning |
|
ExteriorFinish
|
Stucco |
|
FireplacePresent
|
Yes |
|
FlooringType
|
Vinyl, Hardwood |
|
FoundationType
|
Poured Concrete |
|
HalfBathTotal
|
1 |
|
HeatingFuel
|
Natural Gas |
|
HeatingType
|
Forced Air |
|
StoriesTotal
|
2 |
|
Type
|
House |
Parking
Land
|
AccessType
|
Public Road |
|
Acreage
|
No |
|
FenceType
|
Fenced Yard |
|
LandAmenities
|
Park |
|
Sewer
|
Septic System |
|
SizeDepth
|
427 Ft |
|
SizeFrontage
|
39 Ft |
|
SizeIrregular
|
39.6 X 427 Ft |
|
SizeTotalText
|
39.6 X 427 Ft|under 1/2 Acre |
Rooms
| Level |
Type |
Length |
Width |
Dimensions |
|
Second Level |
Primary Bedroom |
6.46 m |
6.07 m |
6.46 m x 6.07 m |
|
Second Level |
Bedroom 2 |
4.01 m |
5.34 m |
4.01 m x 5.34 m |
|
Second Level |
Bedroom 3 |
3.97 m |
3.32 m |
3.97 m x 3.32 m |
|
Second Level |
Bedroom 4 |
3.97 m |
3.31 m |
3.97 m x 3.31 m |
|
Basement |
Kitchen |
5.01 m |
6.98 m |
5.01 m x 6.98 m |
|
Basement |
Dining Room |
4.64 m |
2.12 m |
4.64 m x 2.12 m |
|
Basement |
Den |
4.13 m |
3.84 m |
4.13 m x 3.84 m |
|
Basement |
Recreational, Games Room |
6.2 m |
5.63 m |
6.2 m x 5.63 m |
|
Main Level |
Kitchen |
4.14 m |
5.76 m |
4.14 m x 5.76 m |
|
Main Level |
Dining Room |
2.34 m |
5.02 m |
2.34 m x 5.02 m |
|
Main Level |
Living Room |
6.47 m |
5.47 m |
6.47 m x 5.47 m |
|
Main Level |
Family Room |
4.13 m |
5.02 m |
4.13 m x 5.02 m |
https://www.realtor.ca/real-estate/27229268/6-campview-road-hamilton-winona-park
















































































