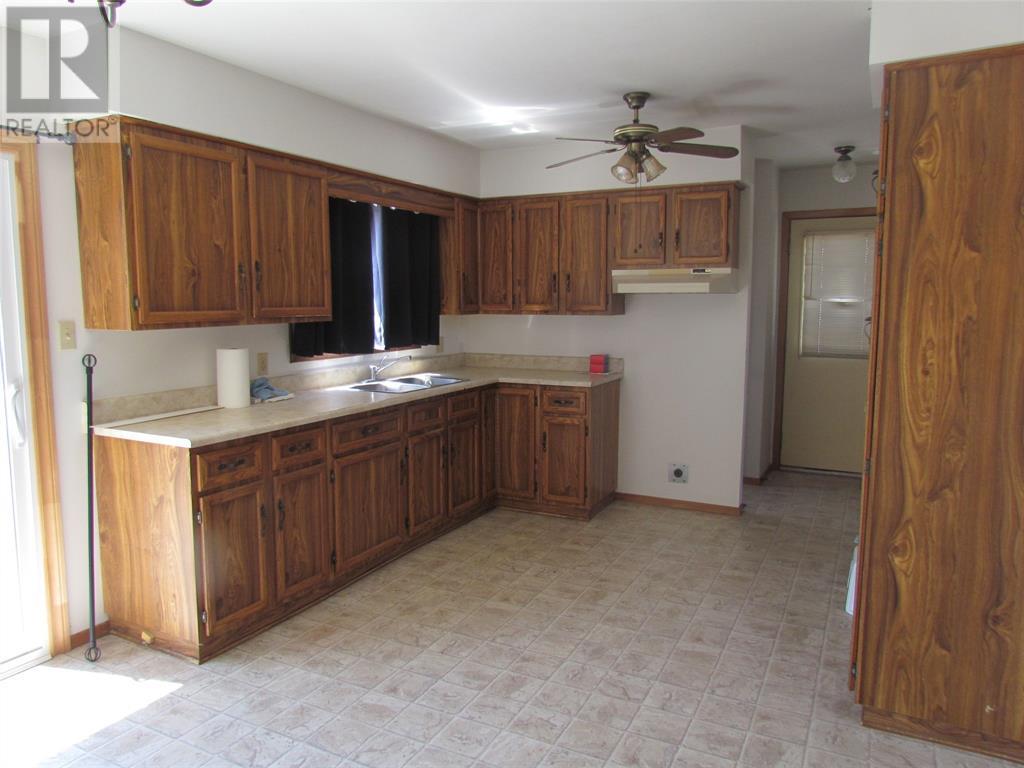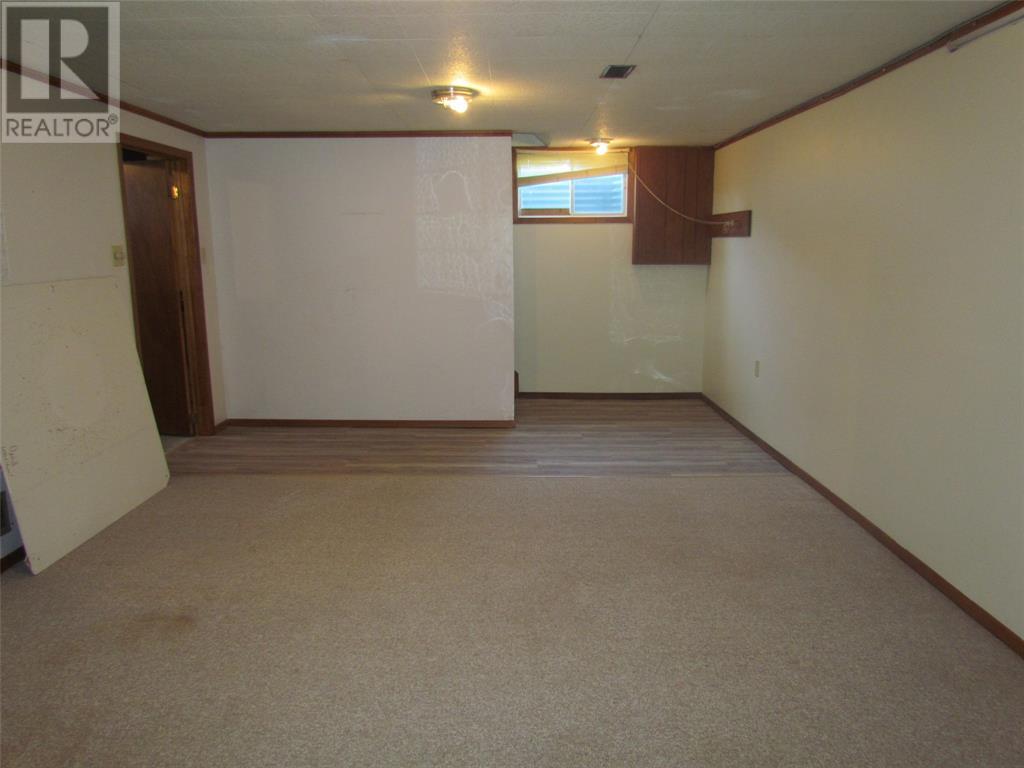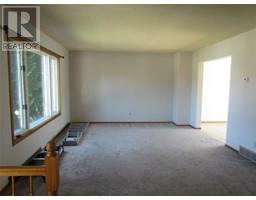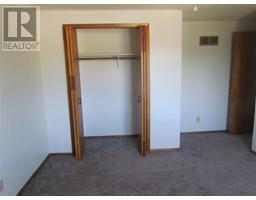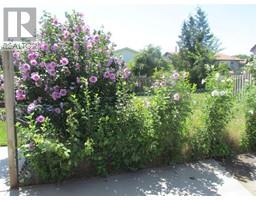3 Bedroom
2 Bathroom
Central Air Conditioning
Forced Air, Furnace
Landscaped
$2,295 Monthly
SPACIOUS OPEN CONCEPT 2-STOREY SEMI ON QUIET CRESCENT IN WELLINGTON PARK. LARGE PRIVATE FENCED CUL-DE-SAC STYLE LOT. CLOSE TO SHOPPING AND ALL CONVENIENCES. SIDE-BY-SIDE PARKING FOR TWO CARS AT END OF DRIVEWAY. IMMEDIATE POSSESSION. FIRST AND LAST MONTH RENT, CREDIT CHECK AND VERIFICATION OF EMPLOYMENT AND INCOME REQUIRED. MINIMUM ONE-YEAR LEASE. BRAND NEW FRUDGE, STOVE, WASHER, & DRYER INCLUDED. $2,295.00/MONTH + UTILITIES. (id:47351)
Property Details
| MLS® Number | 24017493 |
| Property Type | Single Family |
| Features | Concrete Driveway, Front Driveway, Single Driveway |
Building
| BathroomTotal | 2 |
| BedroomsAboveGround | 3 |
| BedroomsTotal | 3 |
| CoolingType | Central Air Conditioning |
| ExteriorFinish | Aluminum/vinyl, Brick |
| FlooringType | Carpeted, Cushion/lino/vinyl |
| FoundationType | Block |
| HalfBathTotal | 1 |
| HeatingFuel | Natural Gas |
| HeatingType | Forced Air, Furnace |
| StoriesTotal | 2 |
| Type | House |
Land
| Acreage | No |
| FenceType | Fence |
| LandscapeFeatures | Landscaped |
| SizeIrregular | 30.14x82.03/86.88 |
| SizeTotalText | 30.14x82.03/86.88 |
| ZoningDescription | R2 |
Rooms
| Level | Type | Length | Width | Dimensions |
|---|---|---|---|---|
| Second Level | Bedroom | 10.1 x 9.6 | ||
| Second Level | Bedroom | 13.4 x 10.8 | ||
| Second Level | Bedroom | 13.8 x 12.0 | ||
| Basement | Recreation Room | 19.9 x 12.8 | ||
| Main Level | 2pc Bathroom | 4.0 x 3.9 | ||
| Main Level | Kitchen | 11.1 x 9.8 | ||
| Main Level | Dining Room | 11.1 x 8.6 | ||
| Main Level | Living Room | 20.1 x 12.11 | ||
| Unknown | Laundry Room | 23.4 x 11.1 |
https://www.realtor.ca/real-estate/27228985/208-thames-crescent-sarnia

