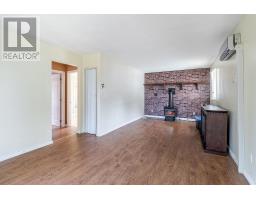2 Bedroom
3 Bathroom
1100 sqft
Bungalow
Fireplace
Air Conditioned
Baseboard Heaters, Heat Pump
Waterfront
Acreage
$419,900
200 feet of smooth rock, quintessential Lake Superior Shoreline! Only 15 minutes from the Sault in Red Rock this home sits on 2.16 acres to putter away your days. Incredible west exposure- four seasons of waterfront enjoyment await! Year round home, 2 bedrooms, 3 bath requires some cosmetic upgrades but the opportunity to own a double lot on the water is worth the effort! Back entranceway rebuilt, perfect space for pantry or closet/storage., this home features 2 bedrooms both with ensuite baths. Full dining area, living room, eat in kitchen, 24 x 32 detached double garage is wired and insulated. FEATURES: artisan well, propane fireplace and electric split air with air conditioning all appliances included in sale. (id:47351)
Property Details
|
MLS® Number
|
SM241924 |
|
Property Type
|
Single Family |
|
Community Name
|
Sault Ste. Marie |
|
Features
|
Crushed Stone Driveway |
|
StorageType
|
Storage Shed |
|
Structure
|
Shed |
|
WaterFrontName
|
Lake Superior |
|
WaterFrontType
|
Waterfront |
Building
|
BathroomTotal
|
3 |
|
BedroomsAboveGround
|
2 |
|
BedroomsTotal
|
2 |
|
Appliances
|
Satellite Dish Receiver, Stove, Dryer, Microwave, Window Coverings, Refrigerator, Washer |
|
ArchitecturalStyle
|
Bungalow |
|
BasementType
|
Crawl Space |
|
ConstructedDate
|
1967 |
|
ConstructionStyleAttachment
|
Detached |
|
CoolingType
|
Air Conditioned |
|
ExteriorFinish
|
Vinyl |
|
FireplaceFuel
|
Propane |
|
FireplacePresent
|
Yes |
|
FireplaceTotal
|
1 |
|
FireplaceType
|
Stove |
|
HalfBathTotal
|
1 |
|
HeatingFuel
|
Electric, Propane |
|
HeatingType
|
Baseboard Heaters, Heat Pump |
|
StoriesTotal
|
1 |
|
SizeInterior
|
1100 Sqft |
|
UtilityWater
|
Drilled Well |
Parking
|
Garage
|
|
|
Detached Garage
|
|
|
Gravel
|
|
Land
|
AccessType
|
Road Access |
|
Acreage
|
Yes |
|
Sewer
|
Septic System |
|
SizeDepth
|
424 Ft |
|
SizeFrontage
|
203.0000 |
|
SizeIrregular
|
2.16 |
|
SizeTotal
|
2.16 Ac|1 - 3 Acres |
|
SizeTotalText
|
2.16 Ac|1 - 3 Acres |
Rooms
| Level |
Type |
Length |
Width |
Dimensions |
|
Main Level |
Kitchen |
|
|
8 x 13 |
|
Main Level |
Dining Room |
|
|
16 x 11 |
|
Main Level |
Living Room |
|
|
23.6 x 12.6 |
|
Main Level |
Sunroom |
|
|
16 x 16 |
|
Main Level |
Primary Bedroom |
|
|
16 x 12 |
|
Main Level |
Bedroom |
|
|
11 x 10.6 + |
|
Main Level |
Laundry Room |
|
|
7 x 7 |
|
Main Level |
Bathroom |
|
|
3-piece |
|
Main Level |
Ensuite |
|
|
4-piece |
|
Main Level |
Ensuite |
|
|
2-piece |
|
Main Level |
Porch |
|
|
10.6 X 11 |
Utilities
|
Electricity
|
Available |
|
Telephone
|
Available |
https://www.realtor.ca/real-estate/27228514/168-lakeshore-dr-sault-ste-marie-sault-ste-marie




































































































