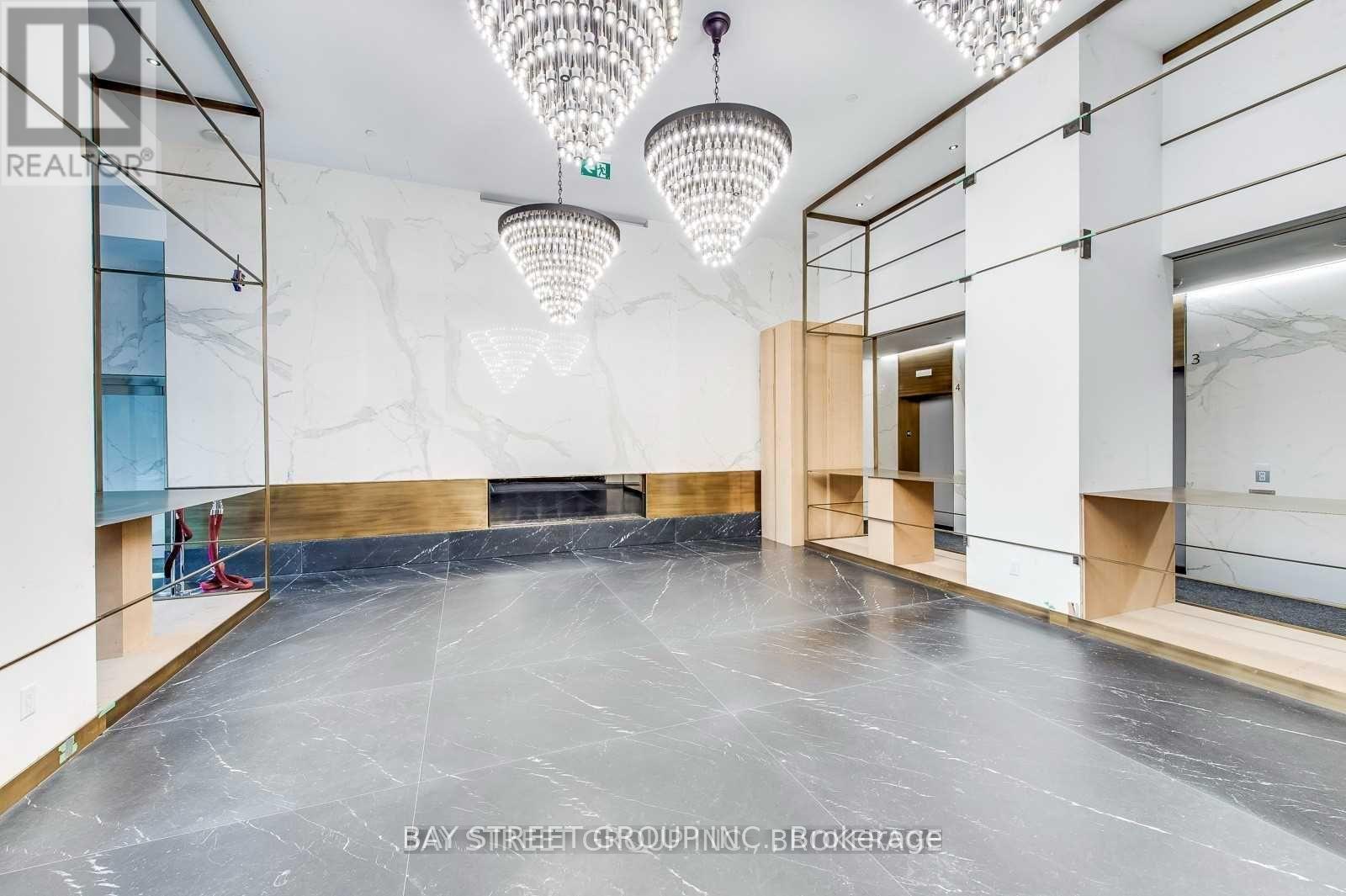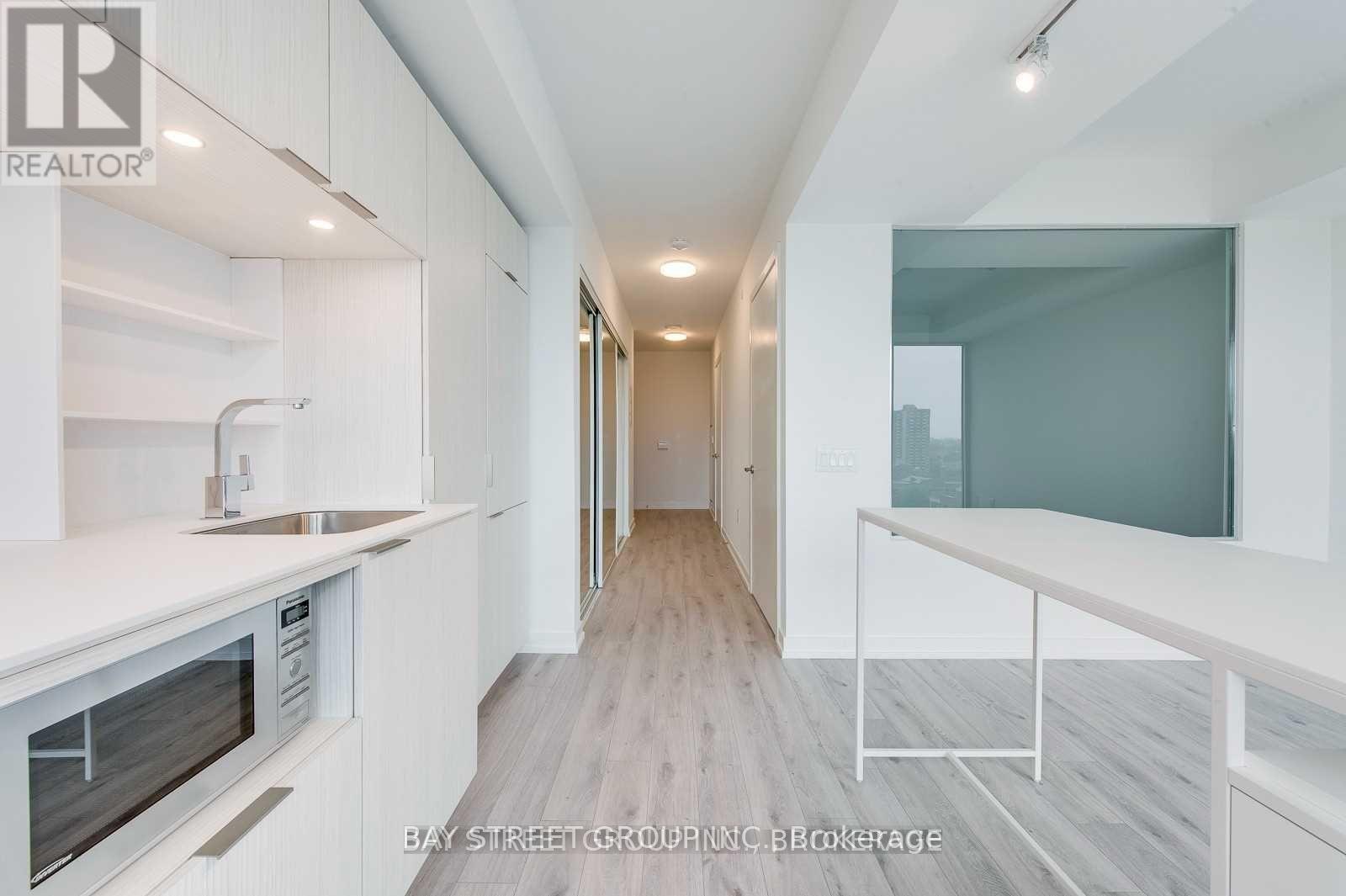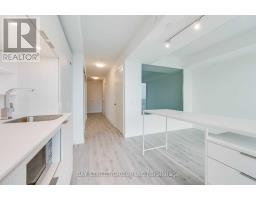1 Bedroom
1 Bathroom
Central Air Conditioning
Forced Air
$2,250 Monthly
***Student & Young Professional Is Welcomed***Welcome to luxurious urban living in the heart of Toronto! This stunning 1-bedroom, 1-bathroom condo apartment offers 504 sq.ft. of meticulously designed interior space. Nestled in a newly constructed building, this residence redefines modern convenience and style.Experience peace of mind with 24/7 concierge and security services. Enjoy the superb amenities that include an outdoor infinity-edge swimming pool, a state-of-the-art gym, and well-appointed outdoor BBQ facilities perfect for entertaining.Location is paramount, and this condo excels. Just a short walk to Queen Station ensures seamless transit options. Shopping enthusiasts will appreciate the proximity to Eaton Center, while students and academic professionals will find Toronto Metropolitan University (TMU) incredibly convenient.Plus, the renowned St. Michael's Hospital is nearby for all your healthcare needs. **** EXTRAS **** This condo epitomizes the essence of downtown Toronto living with unmatched comfort, convenience, and style. Don't miss this opportunity schedule your viewing today! (id:47351)
Property Details
|
MLS® Number
|
C9230154 |
|
Property Type
|
Single Family |
|
Community Name
|
Church-Yonge Corridor |
|
AmenitiesNearBy
|
Place Of Worship, Public Transit |
|
CommunityFeatures
|
Pet Restrictions, School Bus, Community Centre |
|
Features
|
Carpet Free |
|
ViewType
|
View, City View |
Building
|
BathroomTotal
|
1 |
|
BedroomsAboveGround
|
1 |
|
BedroomsTotal
|
1 |
|
Amenities
|
Security/concierge, Party Room, Exercise Centre |
|
Appliances
|
Oven - Built-in, Dishwasher, Dryer, Refrigerator, Stove, Washer, Window Coverings |
|
CoolingType
|
Central Air Conditioning |
|
ExteriorFinish
|
Concrete |
|
FireProtection
|
Smoke Detectors |
|
FlooringType
|
Laminate |
|
HeatingFuel
|
Natural Gas |
|
HeatingType
|
Forced Air |
|
Type
|
Apartment |
Parking
Land
|
Acreage
|
No |
|
LandAmenities
|
Place Of Worship, Public Transit |
Rooms
| Level |
Type |
Length |
Width |
Dimensions |
|
Flat |
Dining Room |
3.28 m |
4.65 m |
3.28 m x 4.65 m |
|
Flat |
Kitchen |
3.28 m |
4.65 m |
3.28 m x 4.65 m |
|
Flat |
Living Room |
3.28 m |
4.65 m |
3.28 m x 4.65 m |
|
Flat |
Bedroom |
2.72 m |
3.3 m |
2.72 m x 3.3 m |
https://www.realtor.ca/real-estate/27227614/2207-77-shuter-street-toronto-church-yonge-corridor




















































