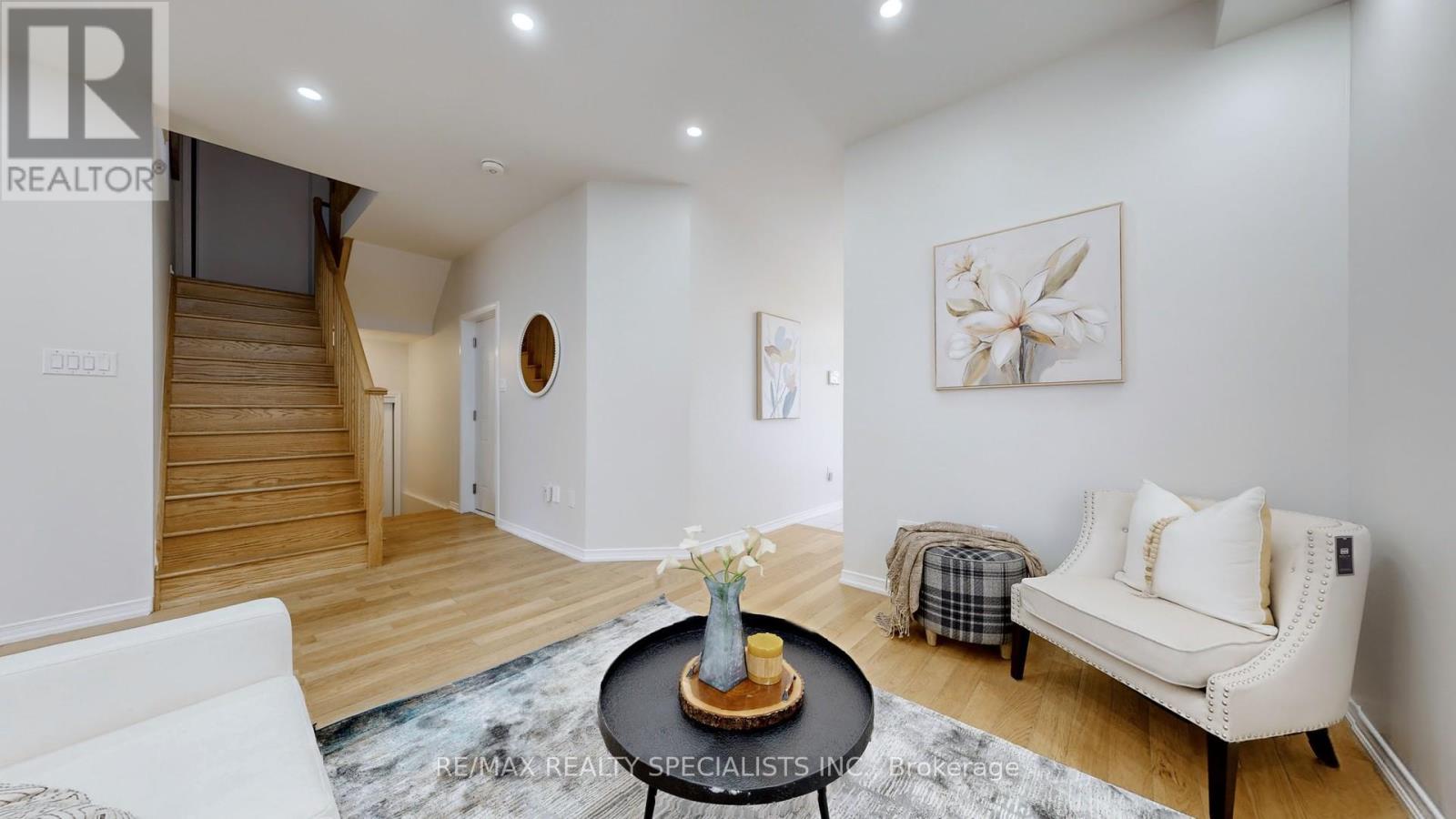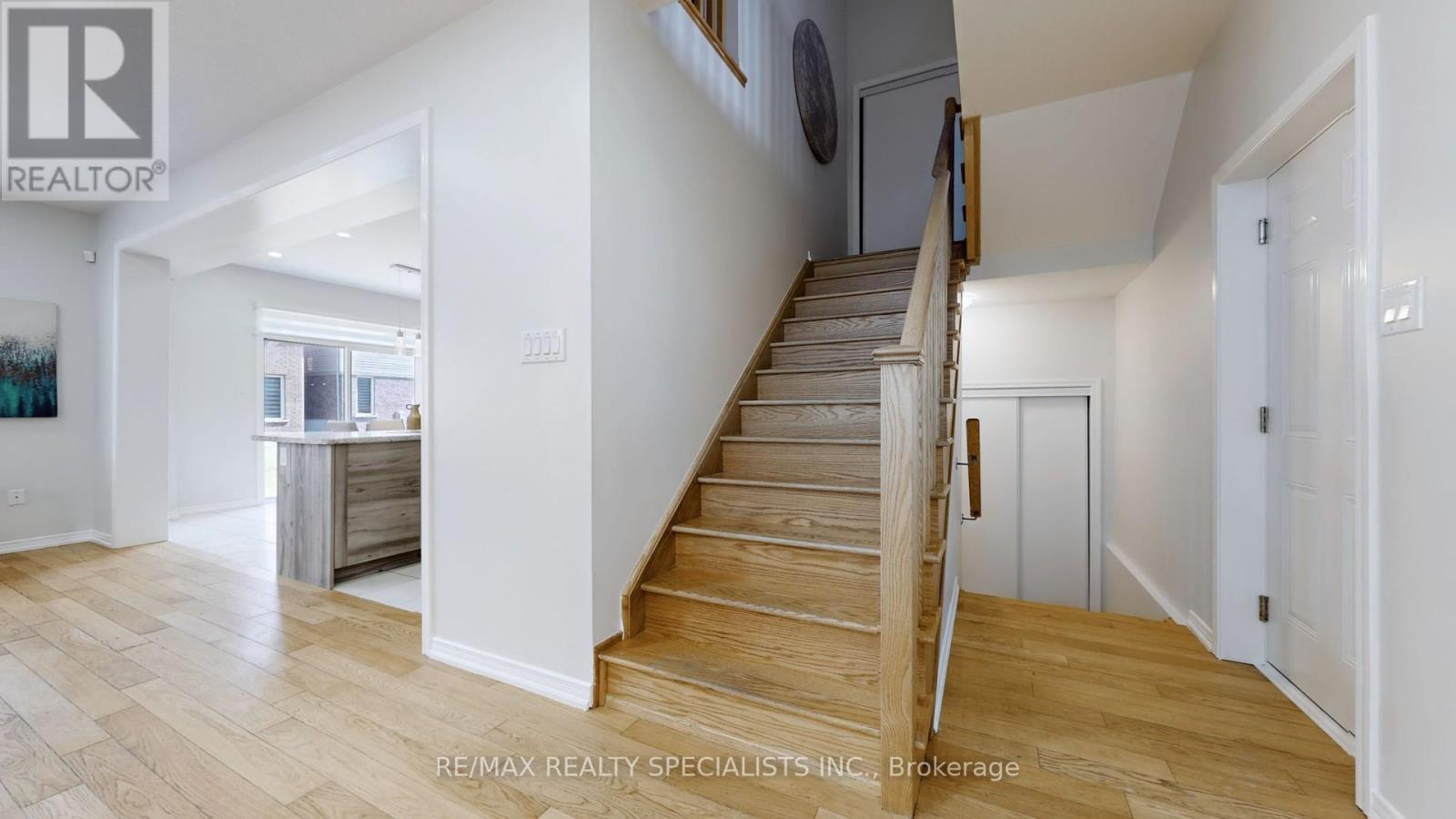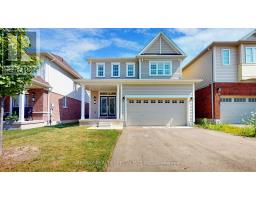4 Bedroom
3 Bathroom
Fireplace
Central Air Conditioning
Forced Air
$899,900
A Beautiful Newer 4 bedroom Home in a nice location!!! Offers A Spacious Living Area With A Huge Family Room And A Gorgeous Kitchen With S/S Appliances. Hardwood flooring throughout, the main floor is freshly painted in neutral colors, and new laminate flooring on the 2nd floor!!!! California shutters all around, Pot Lights, and upgraded light fixtures, The Primary Bedroom Offers A 5 Pc Ensuite Bath. This Amazing Home Is Close To All Necessary Amenities Like Schools, Parks, and a Shopping Centre. This Is A must-see home in the area. **** EXTRAS **** Laundary on the 2nd floor with extra space for storage. oak stairs (id:47351)
Property Details
|
MLS® Number
|
X9212320 |
|
Property Type
|
Single Family |
|
Features
|
Sump Pump |
|
ParkingSpaceTotal
|
4 |
Building
|
BathroomTotal
|
3 |
|
BedroomsAboveGround
|
4 |
|
BedroomsTotal
|
4 |
|
Appliances
|
Dishwasher, Dryer, Garage Door Opener, Refrigerator, Stove, Washer, Window Coverings |
|
BasementDevelopment
|
Unfinished |
|
BasementType
|
N/a (unfinished) |
|
ConstructionStyleAttachment
|
Detached |
|
CoolingType
|
Central Air Conditioning |
|
ExteriorFinish
|
Brick, Vinyl Siding |
|
FireplacePresent
|
Yes |
|
FlooringType
|
Hardwood, Ceramic, Laminate |
|
FoundationType
|
Concrete |
|
HalfBathTotal
|
1 |
|
HeatingFuel
|
Natural Gas |
|
HeatingType
|
Forced Air |
|
StoriesTotal
|
2 |
|
Type
|
House |
|
UtilityWater
|
Municipal Water |
Parking
Land
|
Acreage
|
No |
|
Sewer
|
Sanitary Sewer |
|
SizeDepth
|
91 Ft |
|
SizeFrontage
|
36 Ft |
|
SizeIrregular
|
36.09 X 91.86 Ft |
|
SizeTotalText
|
36.09 X 91.86 Ft|under 1/2 Acre |
|
ZoningDescription
|
R1c-21 |
Rooms
| Level |
Type |
Length |
Width |
Dimensions |
|
Second Level |
Primary Bedroom |
5.19 m |
3.37 m |
5.19 m x 3.37 m |
|
Second Level |
Bedroom 2 |
3.36 m |
3.06 m |
3.36 m x 3.06 m |
|
Second Level |
Bedroom 3 |
3.67 m |
3.66 m |
3.67 m x 3.66 m |
|
Second Level |
Bedroom 4 |
3.06 m |
3.05 m |
3.06 m x 3.05 m |
|
Main Level |
Living Room |
4.58 m |
3.55 m |
4.58 m x 3.55 m |
|
Main Level |
Family Room |
4.59 m |
4.18 m |
4.59 m x 4.18 m |
|
Main Level |
Kitchen |
4 m |
2.85 m |
4 m x 2.85 m |
|
Main Level |
Dining Room |
4 m |
2.84 m |
4 m x 2.84 m |
https://www.realtor.ca/real-estate/27224647/121-longboat-run-road-w-brantford
















































































