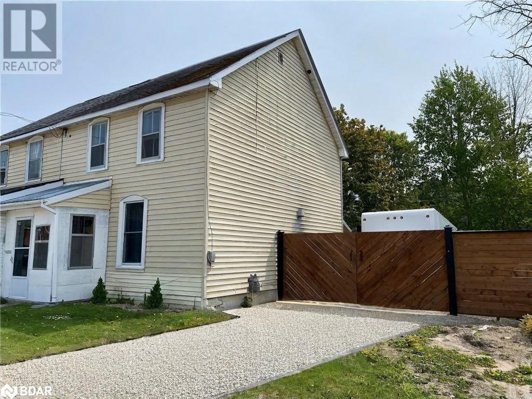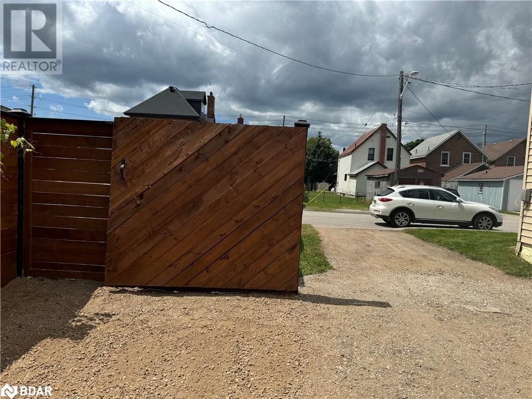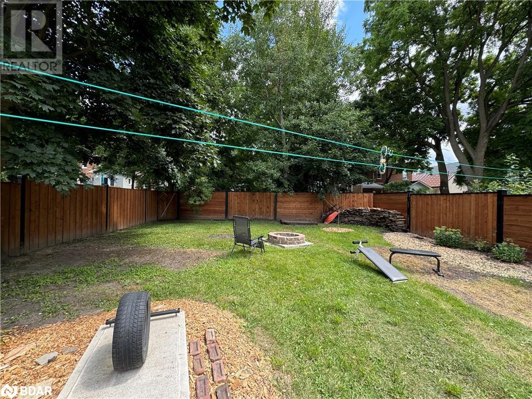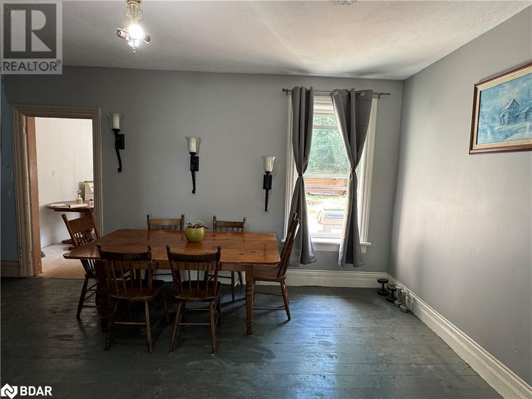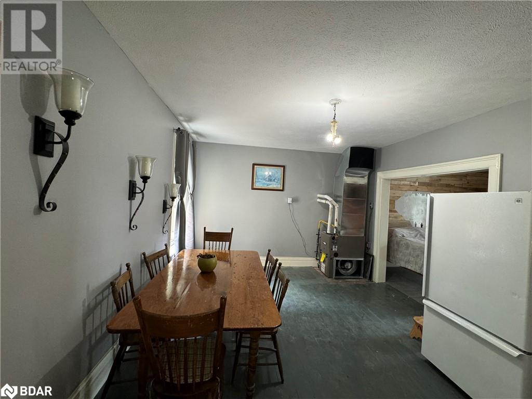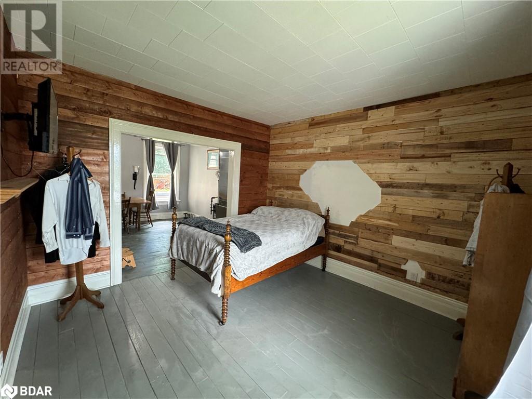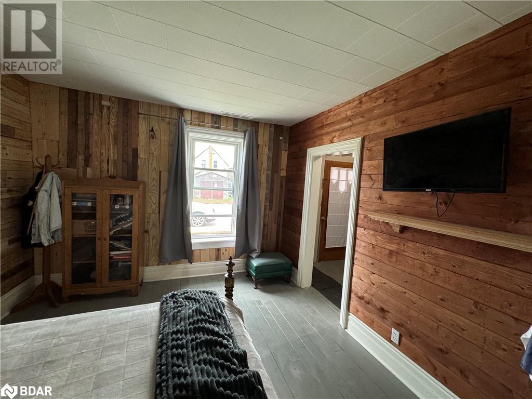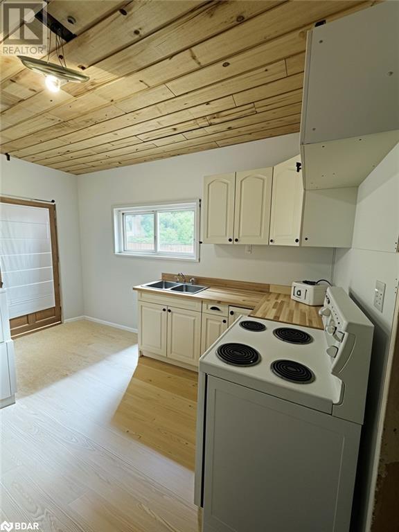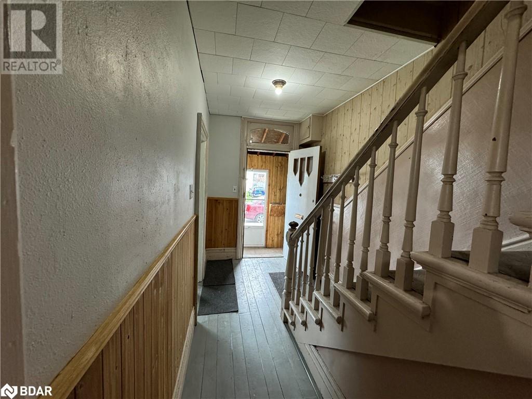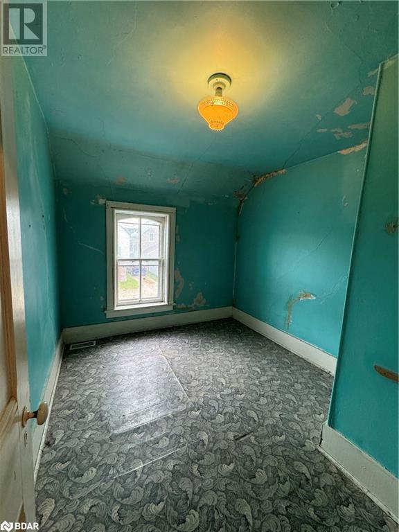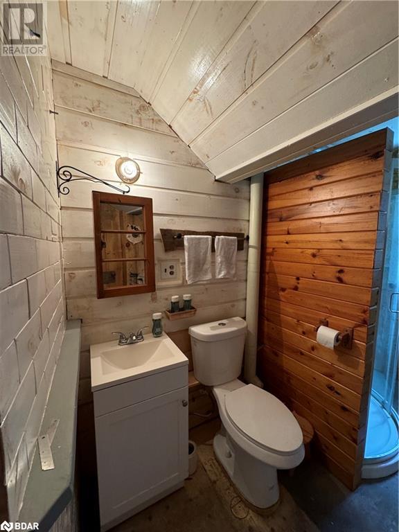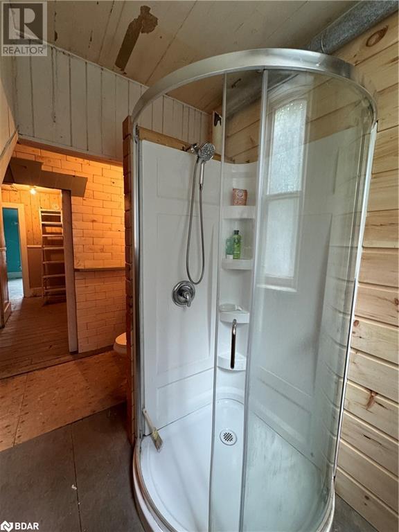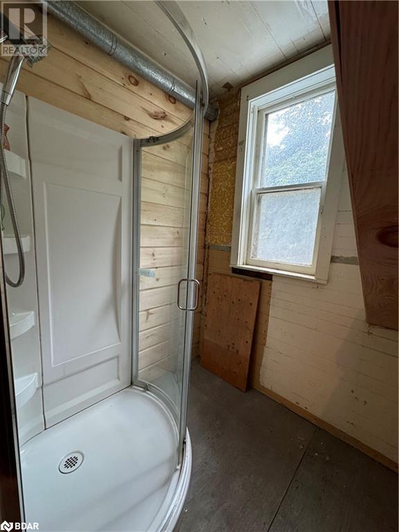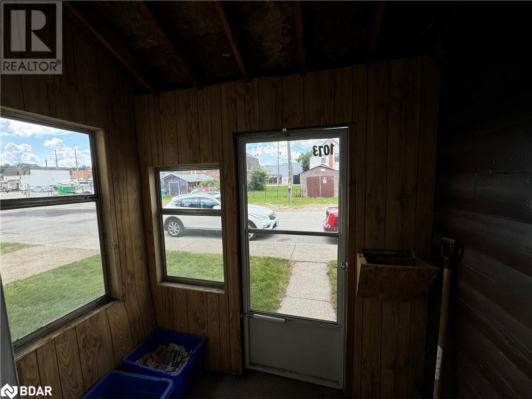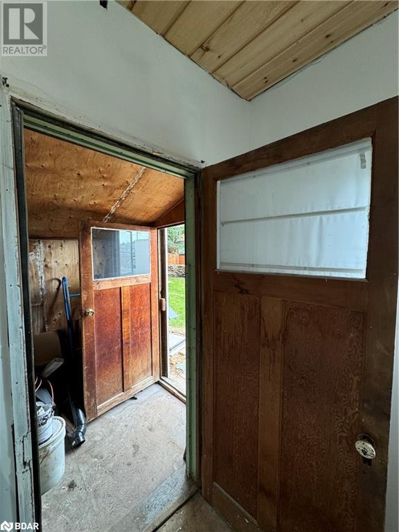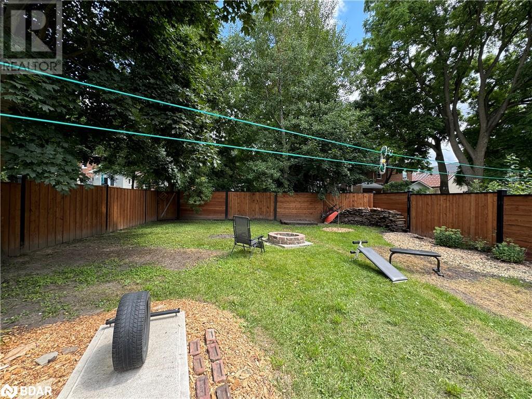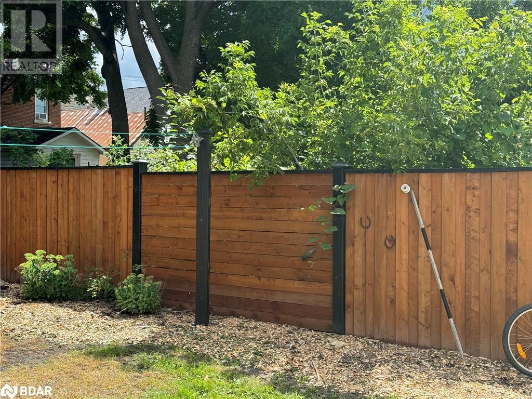3 Bedroom
1 Bathroom
1182 sqft
2 Level
Fireplace
None
Stove
$249,900
This home is a perfect starter home or investment property. Located on a dead-end street, it has a fully fenced yard and extra parking for additional vehicles, an RV, or a boat. The owner has completed many improvements, and there is still many undeveloped opportunities to improve and make it your own. This home is an excellent opportunity to enter the housing market and stop paying rent. Build equity while you transform this house into your dream home with some renovation and personal touches. The back yard is private and fully fenced for children and pets. Located close to shopping and many amenities this home has tons of potential. (id:47351)
Property Details
|
MLS® Number
|
40611239 |
|
Property Type
|
Single Family |
|
AmenitiesNearBy
|
Public Transit, Shopping |
|
CommunityFeatures
|
School Bus |
|
EquipmentType
|
None |
|
Features
|
Cul-de-sac, Crushed Stone Driveway |
|
ParkingSpaceTotal
|
3 |
|
RentalEquipmentType
|
None |
|
Structure
|
Shed |
Building
|
BathroomTotal
|
1 |
|
BedroomsAboveGround
|
3 |
|
BedroomsTotal
|
3 |
|
Appliances
|
Dryer, Refrigerator, Stove, Washer |
|
ArchitecturalStyle
|
2 Level |
|
BasementDevelopment
|
Unfinished |
|
BasementType
|
Crawl Space (unfinished) |
|
ConstructionStyleAttachment
|
Semi-detached |
|
CoolingType
|
None |
|
ExteriorFinish
|
Vinyl Siding |
|
FireplacePresent
|
Yes |
|
FireplaceTotal
|
1 |
|
FoundationType
|
Stone |
|
HeatingFuel
|
Pellet |
|
HeatingType
|
Stove |
|
StoriesTotal
|
2 |
|
SizeInterior
|
1182 Sqft |
|
Type
|
House |
|
UtilityWater
|
Municipal Water |
Land
|
AccessType
|
Road Access |
|
Acreage
|
No |
|
FenceType
|
Fence |
|
LandAmenities
|
Public Transit, Shopping |
|
Sewer
|
Municipal Sewage System |
|
SizeDepth
|
91 Ft |
|
SizeFrontage
|
45 Ft |
|
SizeTotalText
|
Under 1/2 Acre |
|
ZoningDescription
|
Rs2 |
Rooms
| Level |
Type |
Length |
Width |
Dimensions |
|
Second Level |
Bedroom |
|
|
8'9'' x 10'2'' |
|
Second Level |
Bedroom |
|
|
10'2'' x 8'8'' |
|
Second Level |
3pc Bathroom |
|
|
Measurements not available |
|
Second Level |
Primary Bedroom |
|
|
11'2'' x 10'2'' |
|
Main Level |
Kitchen |
|
|
11'2'' x 13'4'' |
|
Main Level |
Dining Room |
|
|
14'11'' x 12'0'' |
|
Main Level |
Living Room |
|
|
11'8'' x 12'0'' |
Utilities
|
Cable
|
Available |
|
Natural Gas
|
Available |
https://www.realtor.ca/real-estate/27219405/1073-3rd-avenue-a-e-owen-sound
