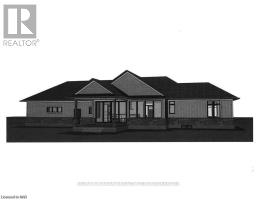2 Bedroom
2 Bathroom
Bungalow
Central Air Conditioning
Forced Air
Acreage
$1,775,000
Introducing Homes by Hendriks, where exceptional craftsmanship and outstanding customer service converge\r\nto create your dream home. Renowned as a reputable builder with an unwavering commitment to quality,\r\nHendriks has established a remarkable reputation in the real estate industry. This enticing opportunity offers\r\nmore than just purchasing land; it presents an exclusive chance to forge a lasting partnership with Hendriks\r\nthrough a tied build contract. You can be confident that your home will be constructed with the utmost\r\nattention to detail and the finest materials. What sets Home by Hendriks apart is their dedication to fulfilling\r\nyour vision. As a Buyer, you have the liberty to collaborate with the builders and craft a personalized design\r\nthat suits your unique preferences and lifestyle. From the layout and architectural style to the finishes and\r\nfixtures, your dream home will truly be a reflection of your individuality. (id:47351)
Property Details
|
MLS® Number
|
X9412272 |
|
Property Type
|
Single Family |
|
Community Name
|
663 - North Pelham |
|
EquipmentType
|
Water Heater |
|
ParkingSpaceTotal
|
6 |
|
RentalEquipmentType
|
Water Heater |
Building
|
BathroomTotal
|
2 |
|
BedroomsAboveGround
|
2 |
|
BedroomsTotal
|
2 |
|
ArchitecturalStyle
|
Bungalow |
|
BasementDevelopment
|
Unfinished |
|
BasementType
|
Full (unfinished) |
|
ConstructionStyleAttachment
|
Detached |
|
CoolingType
|
Central Air Conditioning |
|
ExteriorFinish
|
Stone, Vinyl Siding |
|
FoundationType
|
Block |
|
HeatingFuel
|
Propane |
|
HeatingType
|
Forced Air |
|
StoriesTotal
|
1 |
|
Type
|
House |
Parking
Land
|
Acreage
|
Yes |
|
Sewer
|
Septic System |
|
SizeDepth
|
460 Ft |
|
SizeFrontage
|
239 Ft |
|
SizeIrregular
|
239 X 460 Ft |
|
SizeTotalText
|
239 X 460 Ft|2 - 4.99 Acres |
|
ZoningDescription
|
A1/p |
Rooms
| Level |
Type |
Length |
Width |
Dimensions |
|
Main Level |
Den |
3.71 m |
3.25 m |
3.71 m x 3.25 m |
|
Main Level |
Foyer |
4.72 m |
2.03 m |
4.72 m x 2.03 m |
|
Main Level |
Great Room |
5.64 m |
3.96 m |
5.64 m x 3.96 m |
|
Main Level |
Kitchen |
4.11 m |
2.59 m |
4.11 m x 2.59 m |
|
Main Level |
Dining Room |
4.11 m |
3.05 m |
4.11 m x 3.05 m |
|
Main Level |
Primary Bedroom |
4.62 m |
3.66 m |
4.62 m x 3.66 m |
|
Main Level |
Bathroom |
|
|
Measurements not available |
|
Main Level |
Bedroom |
3.2 m |
3.2 m |
3.2 m x 3.2 m |
|
Main Level |
Bathroom |
|
|
Measurements not available |
|
Main Level |
Laundry Room |
3.4 m |
2.29 m |
3.4 m x 2.29 m |
https://www.realtor.ca/real-estate/27192309/801-metler-road-pelham-663-north-pelham-663-north-pelham










