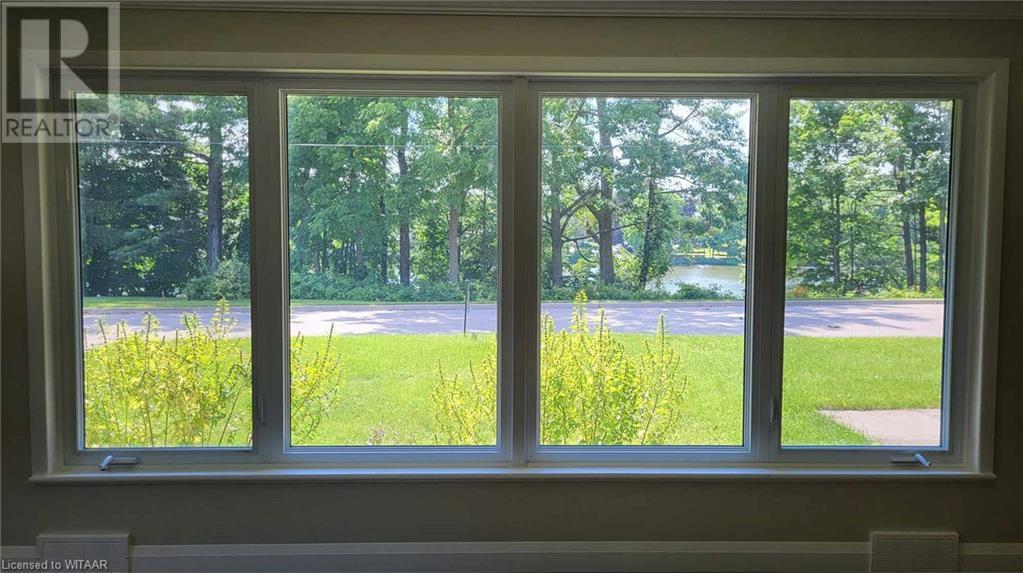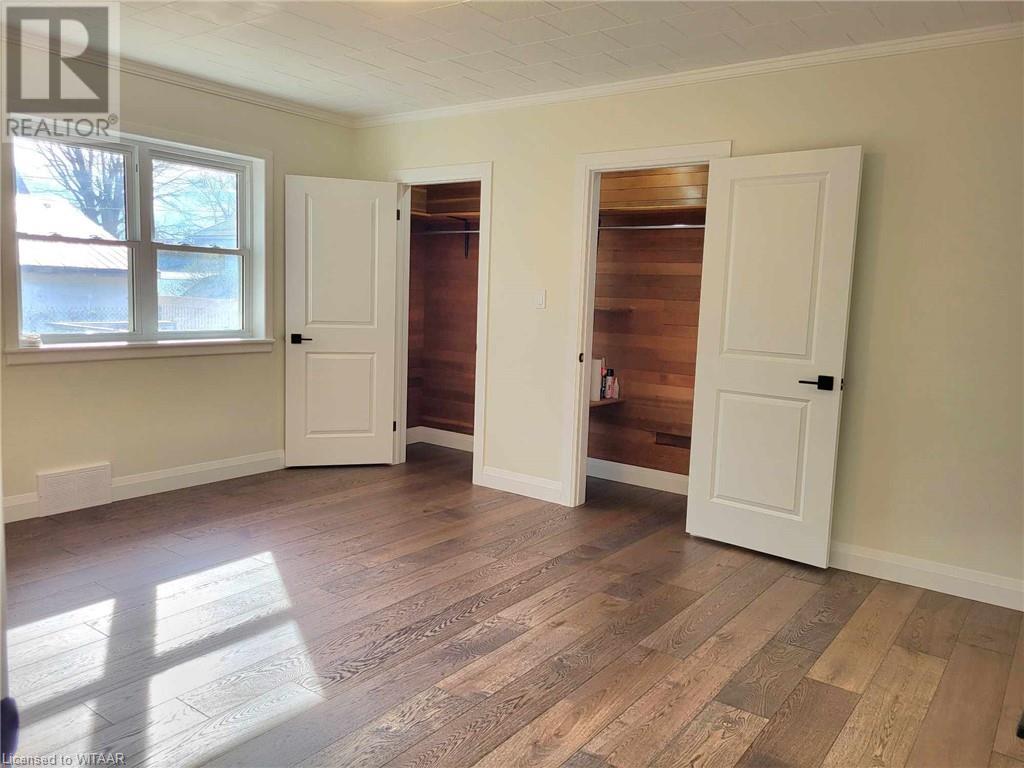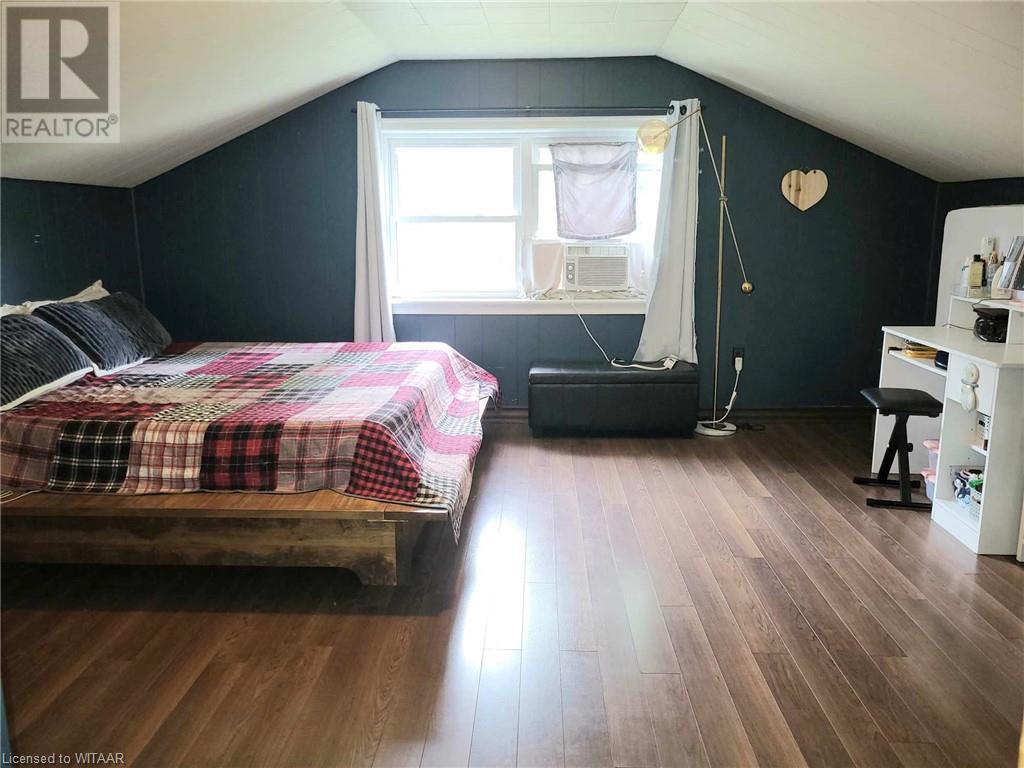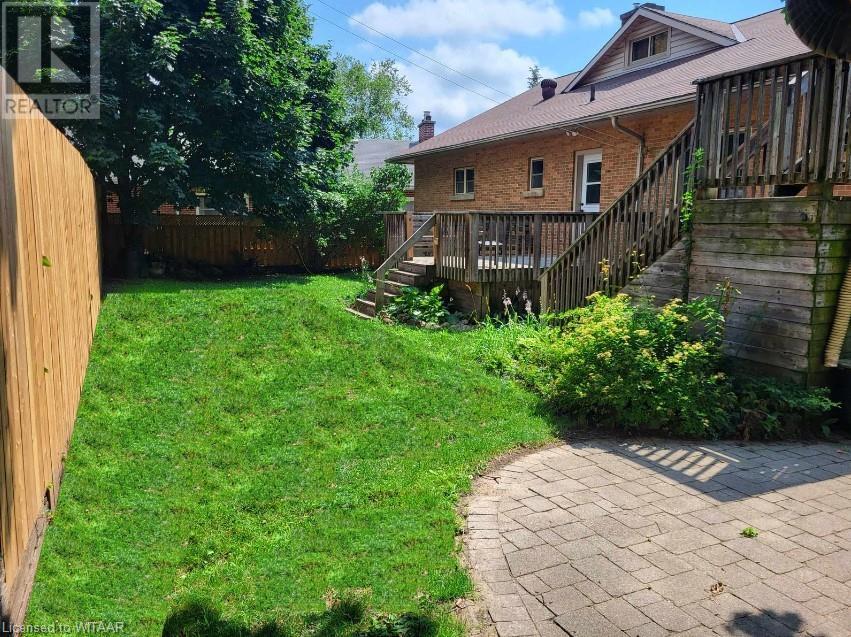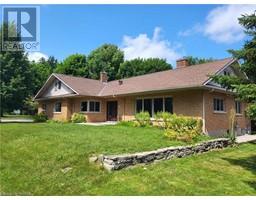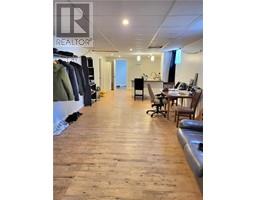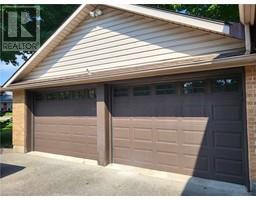6 Bedroom
4 Bathroom
3200 sqft
Central Air Conditioning
Forced Air
Landscaped
$1,195,000
You will absolutely love this one-of-a-kind, lakeview property! Exceptionally well built custom brick home overlooking Lake Lisgar. Main level completely renovated including: custom kitchen & island with granite and quartz tops, engineered floors throughout, fully renovated bathrooms, custom painted staircase and professionally painted throughout, quality trim package, insulation, new lighting. Sunporch lends itself to potential future hot tub. 2 walk-outs to private, fenced backyard. Paved drive provides ample parking. Oversized double garage provides additional parking or workshop use. Features kitchen and dining on all levels. In-law suite below and rental income potential from 2nd level suite. 3 main floor bedrooms with a beautifully renovated master 4pc ensuite. Light and bright family sized living room enjoys a warm natural fireplace. Dining room with picturesque view of mature trees and open water. R-1 special zoning allows for in-house care clients. A must see to appreciate property! Note: This home is perfectly suited for multi-generational family living with 3 complete and separate living spaces each with its own kitchen, living room, bathroom, and laundry. Inclusions: Main level - dishwasher, range hood 2nd level - washer, dryer, fridge, stove Basement - fridge, stove, washer, dryer (id:47351)
Property Details
|
MLS® Number
|
40622446 |
|
Property Type
|
Single Family |
|
AmenitiesNearBy
|
Playground |
|
CommunicationType
|
High Speed Internet |
|
CommunityFeatures
|
Community Centre |
|
Features
|
Automatic Garage Door Opener, In-law Suite |
|
ParkingSpaceTotal
|
6 |
|
ViewType
|
Lake View |
Building
|
BathroomTotal
|
4 |
|
BedroomsAboveGround
|
5 |
|
BedroomsBelowGround
|
1 |
|
BedroomsTotal
|
6 |
|
Appliances
|
Dishwasher, Dryer, Refrigerator, Stove, Washer, Hood Fan |
|
BasementDevelopment
|
Partially Finished |
|
BasementType
|
Full (partially Finished) |
|
ConstructedDate
|
1951 |
|
ConstructionStyleAttachment
|
Detached |
|
CoolingType
|
Central Air Conditioning |
|
ExteriorFinish
|
Brick |
|
FoundationType
|
Block |
|
HeatingFuel
|
Natural Gas |
|
HeatingType
|
Forced Air |
|
StoriesTotal
|
2 |
|
SizeInterior
|
3200 Sqft |
|
Type
|
House |
|
UtilityWater
|
Municipal Water |
Parking
Land
|
AccessType
|
Road Access |
|
Acreage
|
No |
|
FenceType
|
Fence |
|
LandAmenities
|
Playground |
|
LandscapeFeatures
|
Landscaped |
|
Sewer
|
Municipal Sewage System |
|
SizeFrontage
|
165 Ft |
|
SizeIrregular
|
0.279 |
|
SizeTotal
|
0.279 Ac|under 1/2 Acre |
|
SizeTotalText
|
0.279 Ac|under 1/2 Acre |
|
ZoningDescription
|
R-1 |
Rooms
| Level |
Type |
Length |
Width |
Dimensions |
|
Second Level |
3pc Bathroom |
|
|
Measurements not available |
|
Second Level |
Living Room |
|
|
14'0'' x 13'4'' |
|
Second Level |
Kitchen |
|
|
14'0'' x 13'0'' |
|
Second Level |
Foyer |
|
|
18'0'' x 9'4'' |
|
Second Level |
Bedroom |
|
|
14'2'' x 9'0'' |
|
Second Level |
Bedroom |
|
|
16'5'' x 15'8'' |
|
Basement |
4pc Bathroom |
|
|
Measurements not available |
|
Basement |
Bedroom |
|
|
13'0'' x 10'0'' |
|
Basement |
Living Room |
|
|
13'0'' x 11'0'' |
|
Basement |
Eat In Kitchen |
|
|
13'0'' x 9'0'' |
|
Basement |
Recreation Room |
|
|
30' x 15'6'' |
|
Main Level |
4pc Bathroom |
|
|
Measurements not available |
|
Main Level |
3pc Bathroom |
|
|
Measurements not available |
|
Main Level |
Bedroom |
|
|
15'4'' x 12'6'' |
|
Main Level |
Bedroom |
|
|
15'4'' x 12'2'' |
|
Main Level |
Primary Bedroom |
|
|
14'5'' x 13'10'' |
|
Main Level |
Living Room |
|
|
27'0'' x 16'10'' |
|
Main Level |
Laundry Room |
|
|
9'0'' x 8'0'' |
|
Main Level |
Den |
|
|
10'0'' x 9'9'' |
|
Main Level |
Dining Room |
|
|
13'0'' x 12'0'' |
|
Main Level |
Kitchen |
|
|
15'0'' x 12'0'' |
Utilities
|
Electricity
|
Available |
|
Natural Gas
|
Available |
https://www.realtor.ca/real-estate/27187858/16-delevan-crescent-tillsonburg









