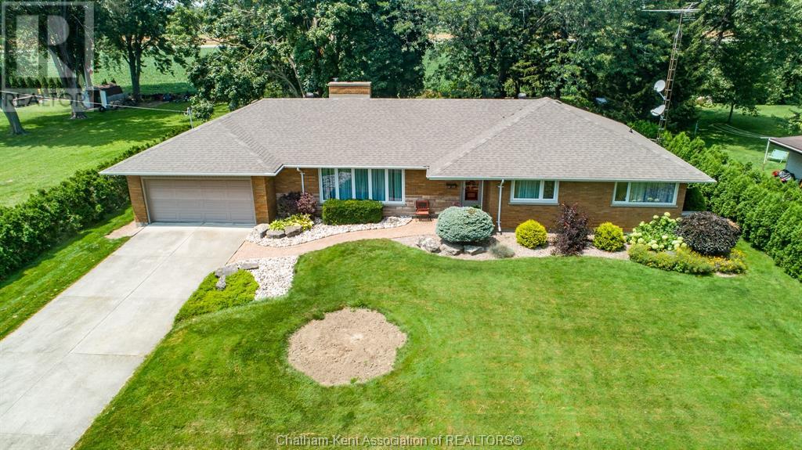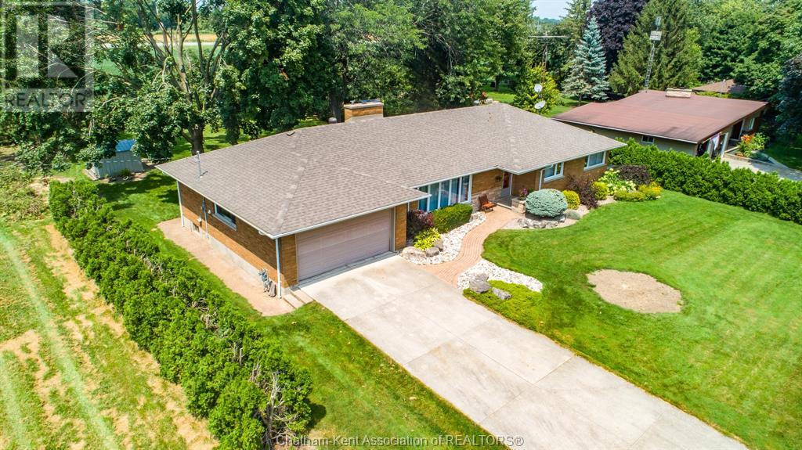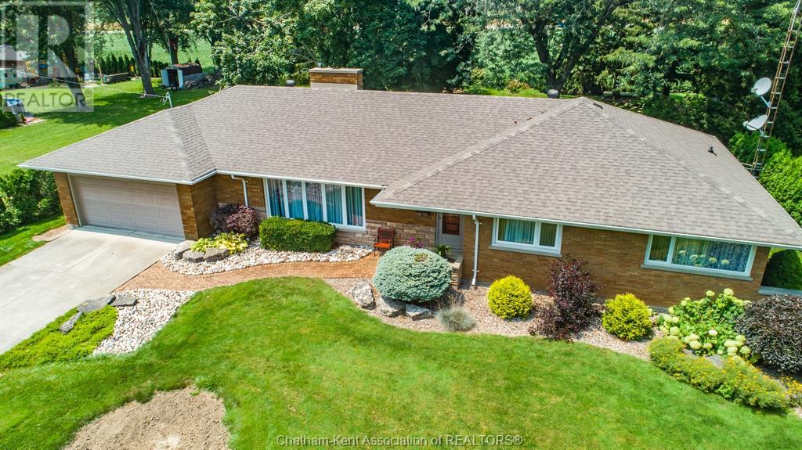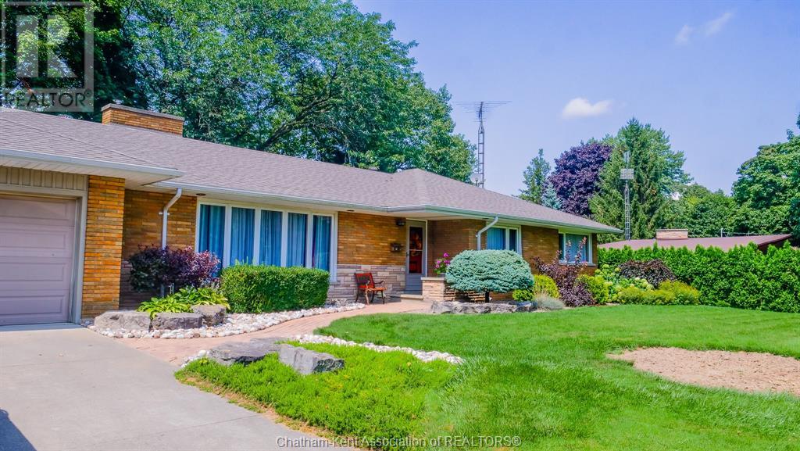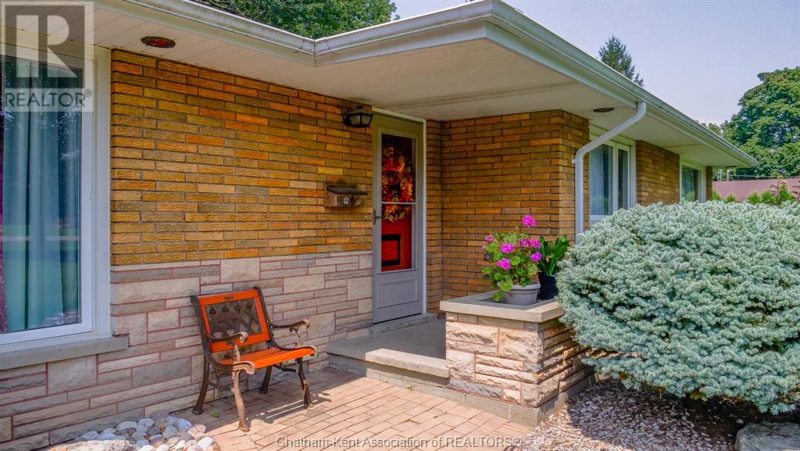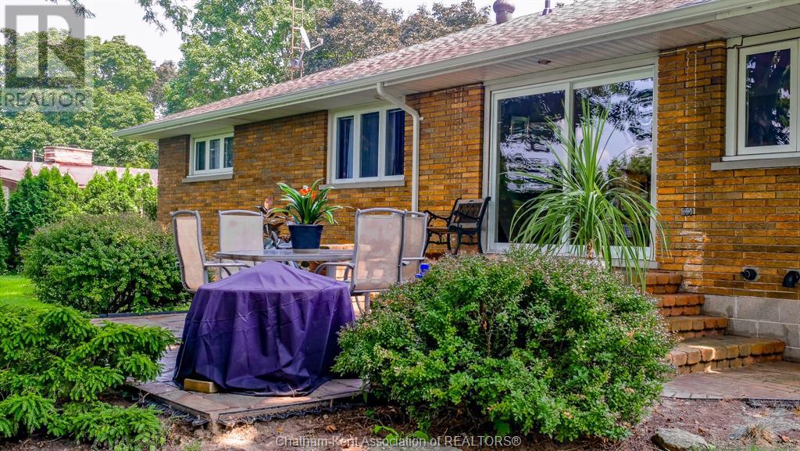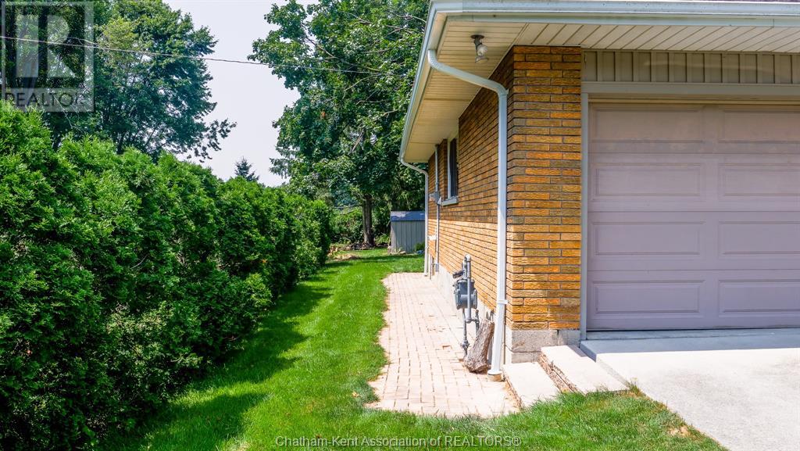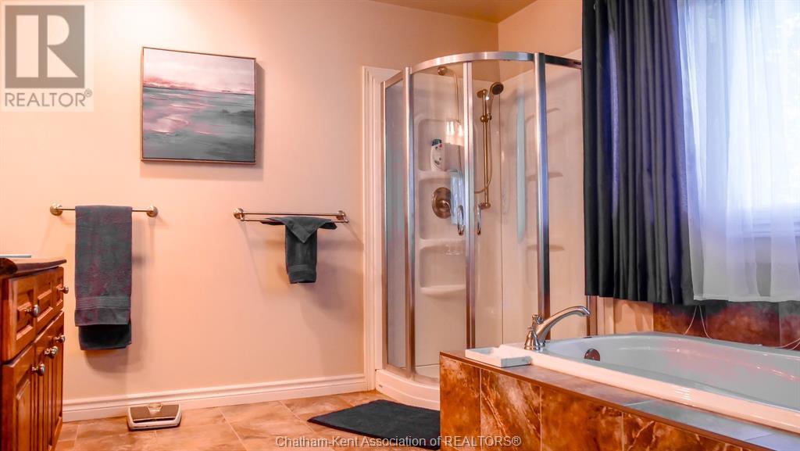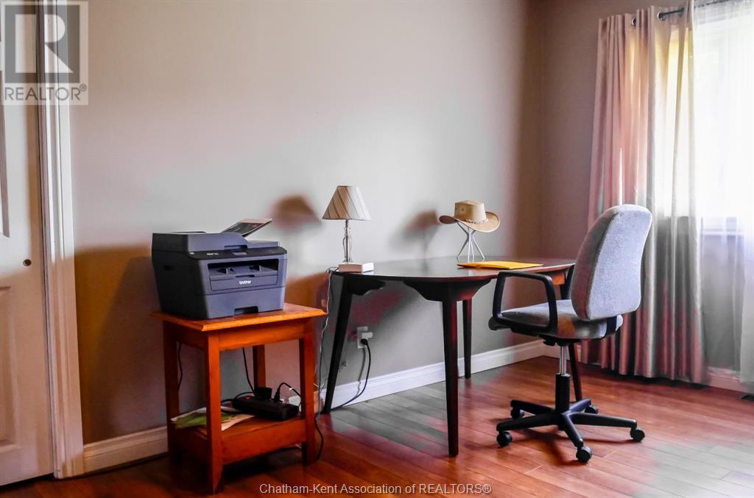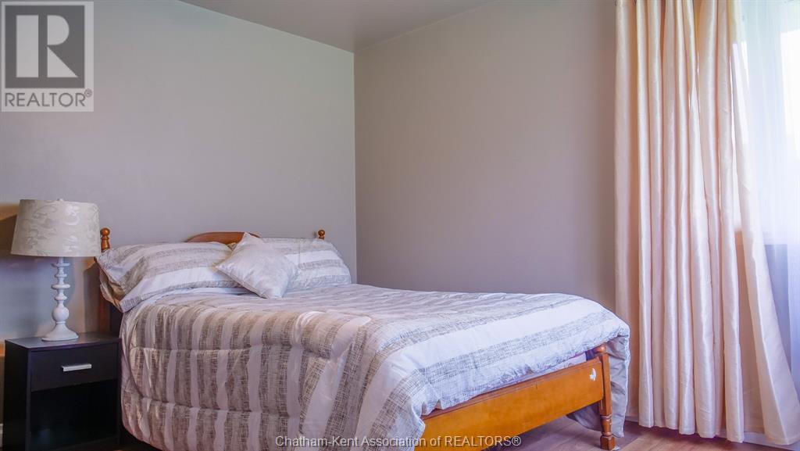3 Bedroom
2 Bathroom
2,000 ft2
Ranch
Fireplace
Central Air Conditioning
Forced Air, Furnace
Landscaped
$719,900
This is the one you have been waiting for. Executive Rancher 3 Bedroom 1.5 bath 2 Car Garage on .6 Acre Lot Open Concept Main Floor consists of Large Oak Kitchen, L/R with Fireplace, D/R, 3 Bedrooms and a 11x13 Main Bath. Access the Rear Yard through Patio Doors where you can enjoy Entertaining Family and Friends. The Lower Level of the Home has a Huge Family Room with FP that you could have a Media Area, and still have lots of room for a play area for the children as well. If you need extra storage for whatever, you won't be disappointed. Come see this Amazing Home where you can put your own touches to create your Forever Home. Property is being Sold As is. Seller has the right to decline or accept any and all offers. (id:47351)
Property Details
|
MLS® Number
|
24015519 |
|
Property Type
|
Single Family |
|
Features
|
Double Width Or More Driveway, Concrete Driveway, Front Driveway |
Building
|
Bathroom Total
|
2 |
|
Bedrooms Above Ground
|
3 |
|
Bedrooms Total
|
3 |
|
Appliances
|
Cooktop, Dishwasher, Dryer, Refrigerator, Washer, Oven |
|
Architectural Style
|
Ranch |
|
Constructed Date
|
1960 |
|
Cooling Type
|
Central Air Conditioning |
|
Exterior Finish
|
Brick, Stone |
|
Fireplace Present
|
Yes |
|
Fireplace Type
|
Conventional,woodstove |
|
Flooring Type
|
Ceramic/porcelain, Hardwood |
|
Foundation Type
|
Block |
|
Half Bath Total
|
1 |
|
Heating Fuel
|
Natural Gas |
|
Heating Type
|
Forced Air, Furnace |
|
Stories Total
|
1 |
|
Size Interior
|
2,000 Ft2 |
|
Total Finished Area
|
2000 Sqft |
|
Type
|
House |
Parking
|
Attached Garage
|
|
|
Garage
|
|
|
Inside Entry
|
|
Land
|
Acreage
|
No |
|
Landscape Features
|
Landscaped |
|
Sewer
|
Septic System |
|
Size Irregular
|
105x250.93 |
|
Size Total Text
|
105x250.93|1/2 - 1 Acre |
|
Zoning Description
|
Res |
Rooms
| Level |
Type |
Length |
Width |
Dimensions |
|
Basement |
Storage |
12 ft |
14 ft |
12 ft x 14 ft |
|
Basement |
Other |
12 ft |
14 ft |
12 ft x 14 ft |
|
Basement |
Utility Room |
12 ft |
70 ft |
12 ft x 70 ft |
|
Basement |
Family Room/fireplace |
15 ft |
33 ft |
15 ft x 33 ft |
|
Main Level |
Storage |
7 ft |
7 ft |
7 ft x 7 ft |
|
Main Level |
4pc Bathroom |
11 ft |
13 ft |
11 ft x 13 ft |
|
Main Level |
2pc Bathroom |
4 ft |
8 ft |
4 ft x 8 ft |
|
Main Level |
Bedroom |
11 ft |
12 ft |
11 ft x 12 ft |
|
Main Level |
Bedroom |
11 ft |
12 ft |
11 ft x 12 ft |
|
Main Level |
Primary Bedroom |
13 ft ,8 in |
13 ft |
13 ft ,8 in x 13 ft |
|
Main Level |
Mud Room |
10 ft |
13 ft |
10 ft x 13 ft |
|
Main Level |
Foyer |
5 ft |
9 ft |
5 ft x 9 ft |
|
Main Level |
Dining Room |
10 ft ,6 in |
13 ft |
10 ft ,6 in x 13 ft |
|
Main Level |
Kitchen |
11 ft |
17 ft |
11 ft x 17 ft |
|
Main Level |
Living Room/fireplace |
15 ft |
26 ft |
15 ft x 26 ft |
https://www.realtor.ca/real-estate/27178197/53-glenmar-avenue-chatham
