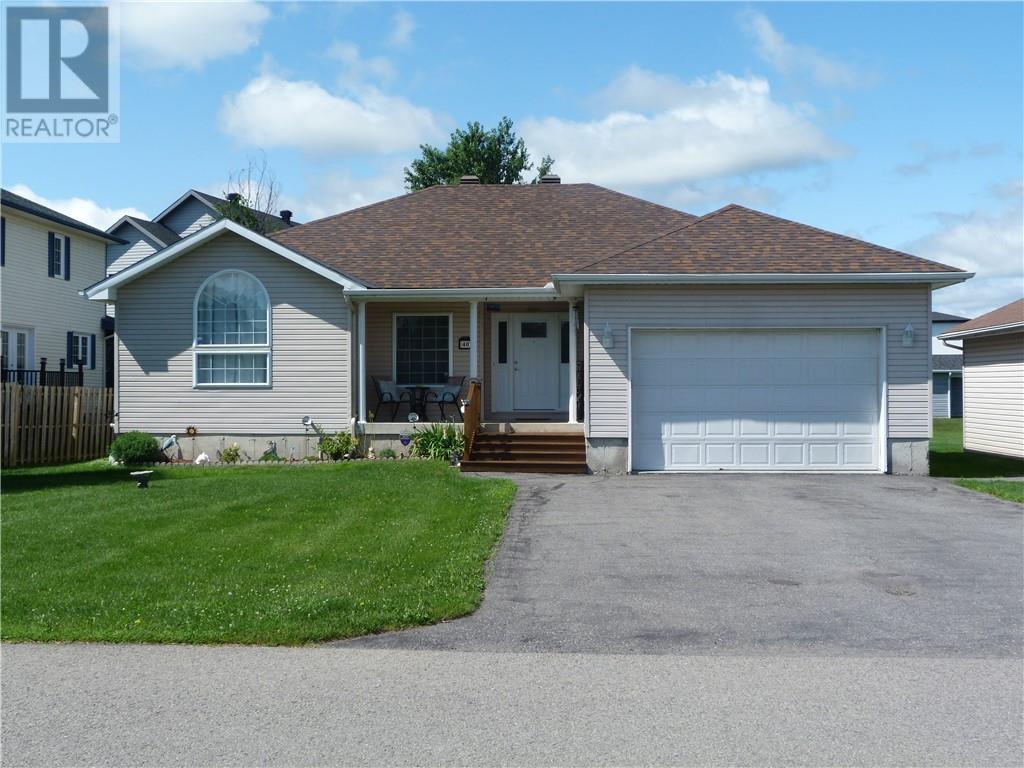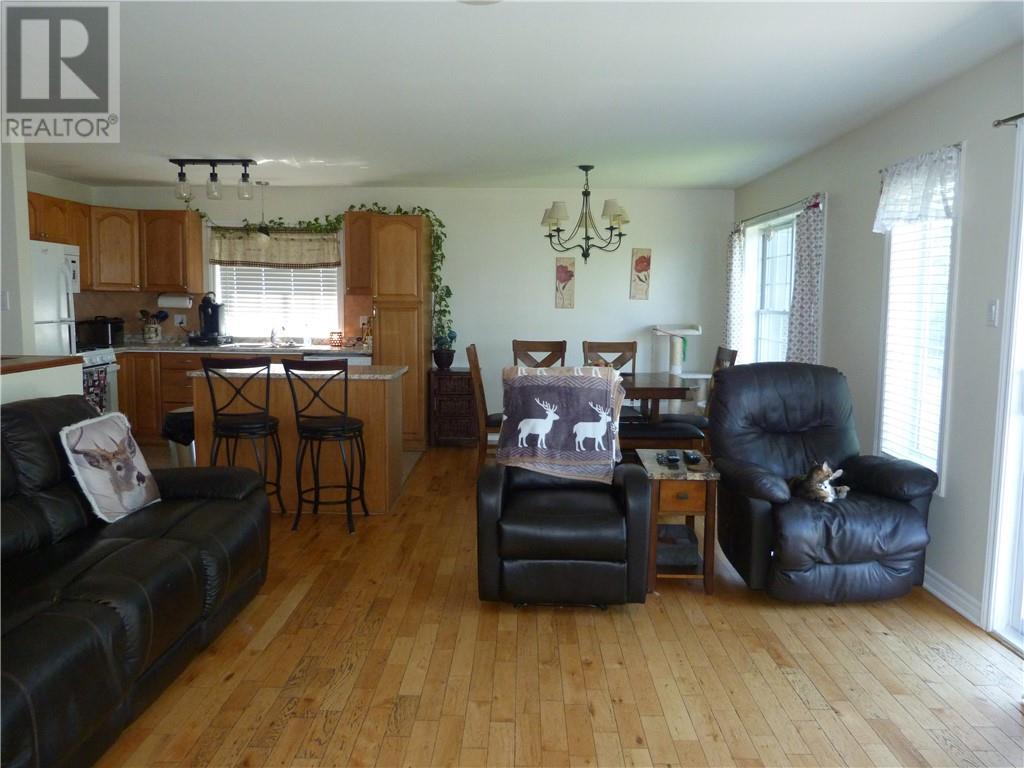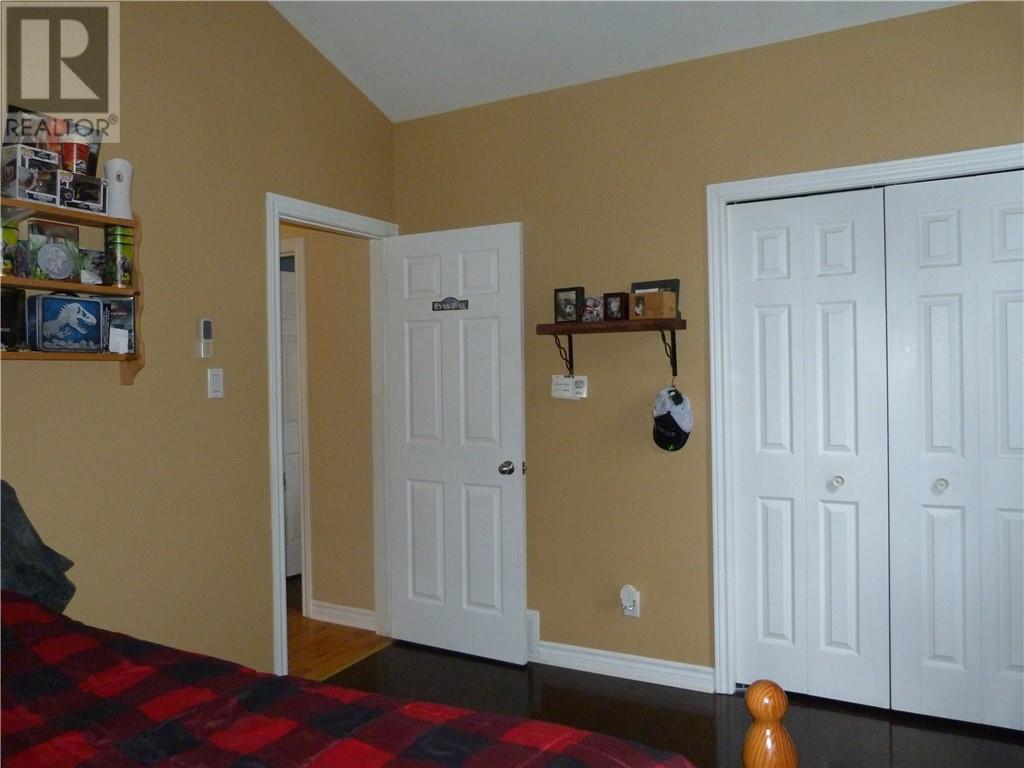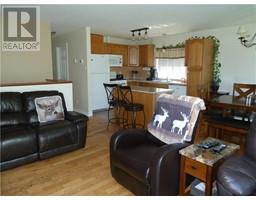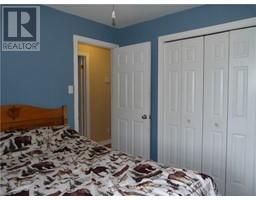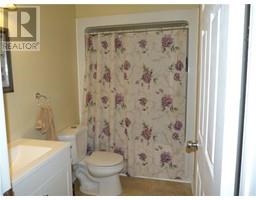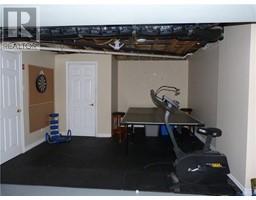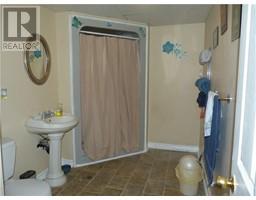5 Bedroom
3 Bathroom
Bungalow
Central Air Conditioning
Forced Air
Landscaped
$680,000
Welcome Home! This immaculate bungalow is ready for you! Featuring an open concept kitchen, dining room, and living room, this space is perfect for family gatherings and entertaining. With 3 + 2 spacious bedrooms and 3 full bathrooms, there’s plenty of room for everyone. Enjoy the convenience of main floor laundry and a fully finished basement that adds even more living space. Step outside to your large deck, perfect for summer BBQs and outdoor relaxation. The surrounding area boasts river access nearby, perfect for outdoor enthusiasts and nature lovers. Plus, with shopping, schools, and recreational facilities just moments away, you’ll have everything you need at your fingertips. This bungalow combines comfort, style, and a fantastic location—don’t miss out on the opportunity to call it your own! Schedule a showing today and step into your dream home! Must be sold with MLS # 1402481. (id:47351)
Open House
This property has open houses!
Starts at:
11:00 am
Ends at:
1:00 pm
Join us for an Open House on Sunday September 29 from 11 AM to 1 PM! Discover your dream home while enjoying complimentary beverages and snacks. Explore the spacious layout modern amenities and inviti
Property Details
|
MLS® Number
|
1402456 |
|
Property Type
|
Single Family |
|
Neigbourhood
|
Chesterville |
|
AmenitiesNearBy
|
Recreation Nearby, Shopping, Water Nearby |
|
CommunityFeatures
|
Family Oriented |
|
ParkingSpaceTotal
|
4 |
|
Structure
|
Deck |
Building
|
BathroomTotal
|
3 |
|
BedroomsAboveGround
|
3 |
|
BedroomsBelowGround
|
2 |
|
BedroomsTotal
|
5 |
|
Appliances
|
Refrigerator, Dishwasher, Dryer, Stove, Washer, Blinds |
|
ArchitecturalStyle
|
Bungalow |
|
BasementDevelopment
|
Finished |
|
BasementType
|
Full (finished) |
|
ConstructedDate
|
2004 |
|
ConstructionStyleAttachment
|
Detached |
|
CoolingType
|
Central Air Conditioning |
|
ExteriorFinish
|
Vinyl |
|
FlooringType
|
Carpeted, Mixed Flooring, Hardwood |
|
FoundationType
|
Poured Concrete |
|
HeatingFuel
|
Natural Gas |
|
HeatingType
|
Forced Air |
|
StoriesTotal
|
1 |
|
Type
|
House |
|
UtilityWater
|
Municipal Water |
Parking
Land
|
Acreage
|
No |
|
LandAmenities
|
Recreation Nearby, Shopping, Water Nearby |
|
LandscapeFeatures
|
Landscaped |
|
Sewer
|
Municipal Sewage System |
|
SizeDepth
|
101 Ft ,9 In |
|
SizeFrontage
|
65 Ft ,7 In |
|
SizeIrregular
|
65.59 Ft X 101.71 Ft |
|
SizeTotalText
|
65.59 Ft X 101.71 Ft |
|
ZoningDescription
|
R2 |
Rooms
| Level |
Type |
Length |
Width |
Dimensions |
|
Basement |
Bedroom |
|
|
9'9" x 10'9" |
|
Basement |
Bedroom |
|
|
9'9" x 10'9" |
|
Basement |
Family Room |
|
|
24'1" x 16'7" |
|
Basement |
Games Room |
|
|
18'3" x 13'0" |
|
Basement |
3pc Bathroom |
|
|
10'9" x 6'5" |
|
Main Level |
Kitchen |
|
|
9'0" x 10'8" |
|
Main Level |
Dining Room |
|
|
9'4" x 10'8" |
|
Main Level |
Living Room |
|
|
16'9" x 17'2" |
|
Main Level |
3pc Bathroom |
|
|
8'5" x 5'0" |
|
Main Level |
Bedroom |
|
|
11'9" x 9'9" |
|
Main Level |
Bedroom |
|
|
9'5" x 9'9" |
|
Main Level |
Primary Bedroom |
|
|
11'9" x 14'9" |
|
Main Level |
4pc Ensuite Bath |
|
|
10'9" x 9'8" |
|
Main Level |
Other |
|
|
5'8" x 9'9" |
|
Main Level |
Laundry Room |
|
|
7'9" x 5'9" |
|
Main Level |
Foyer |
|
|
7'1" x 7'8" |
Utilities
https://www.realtor.ca/real-estate/27167643/40-lori-lane-chesterville-chesterville
