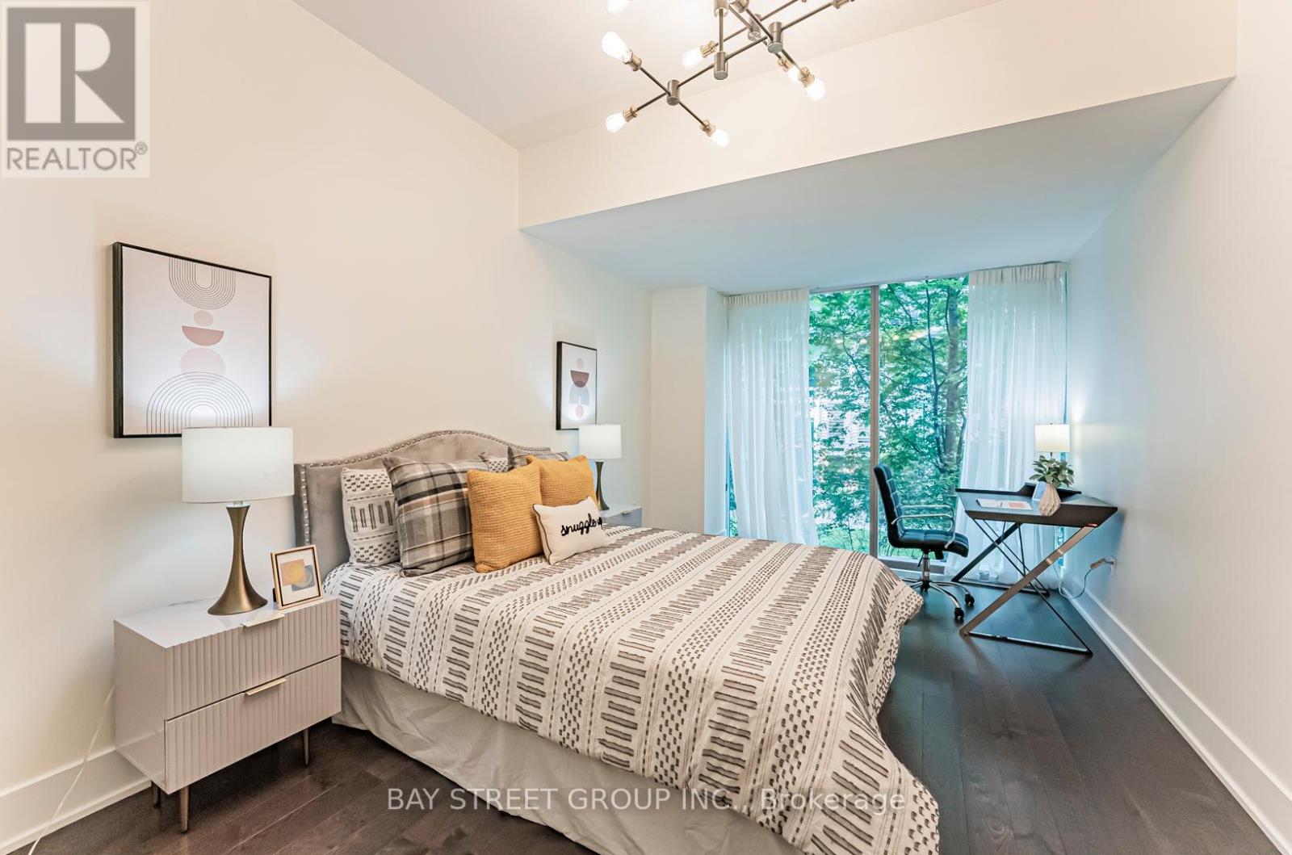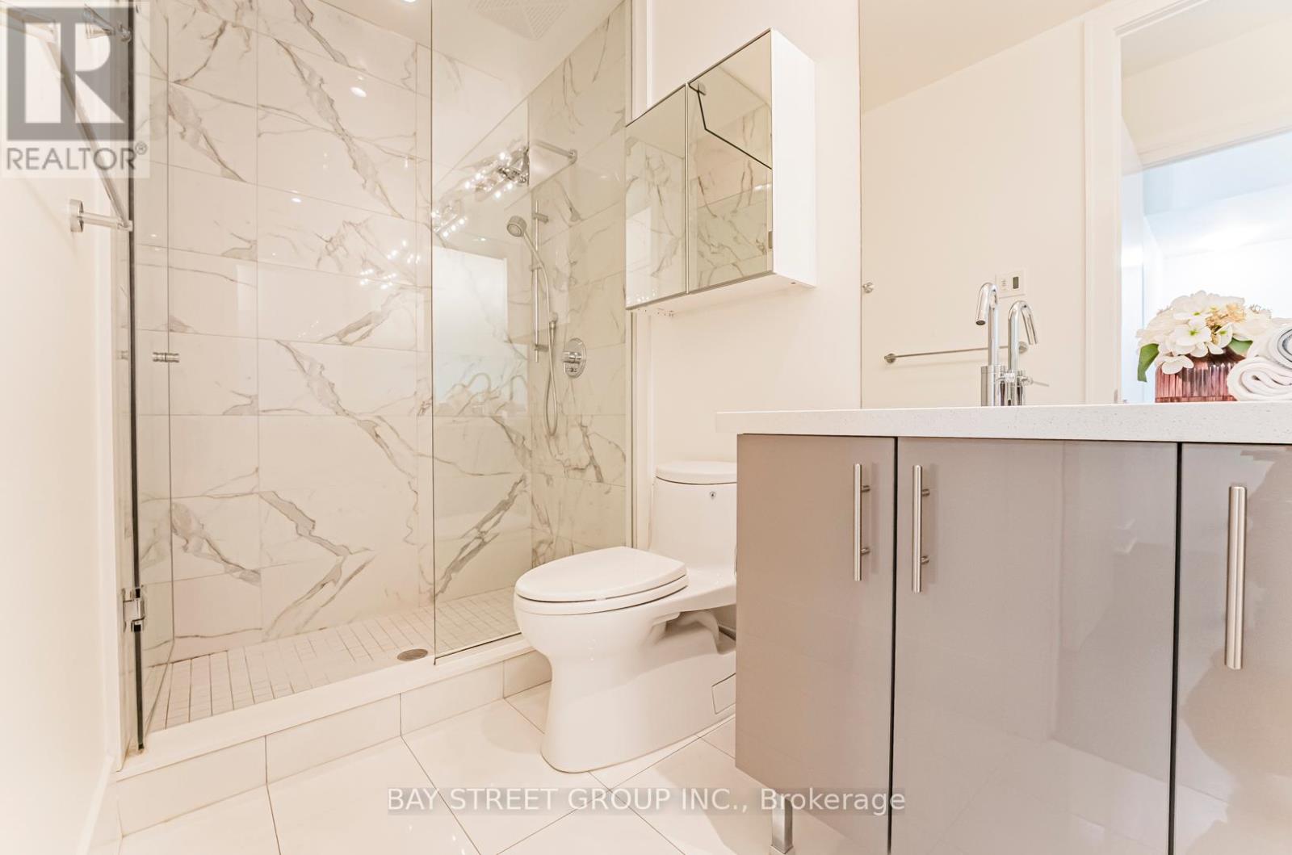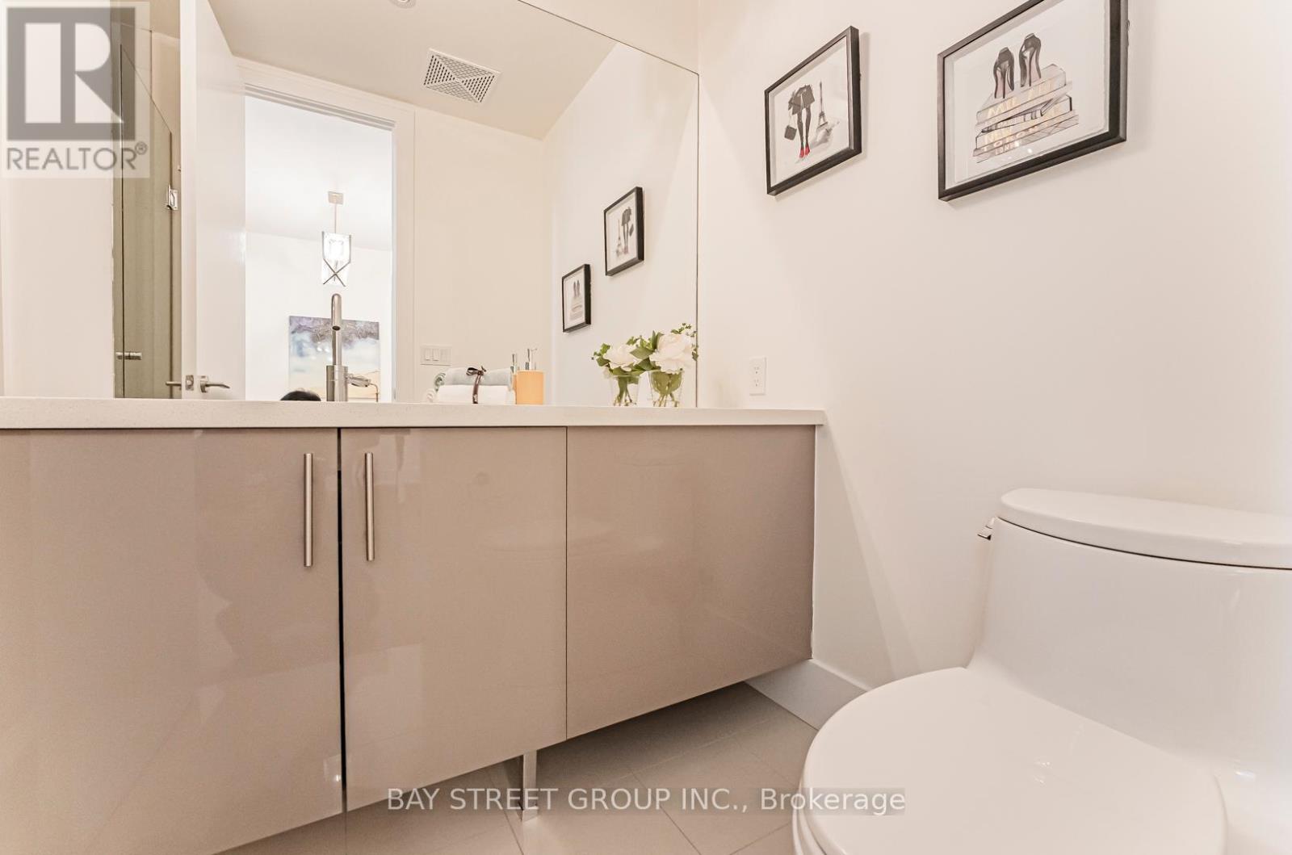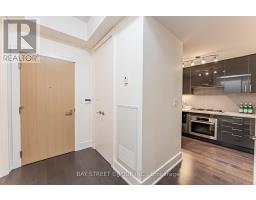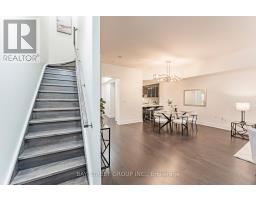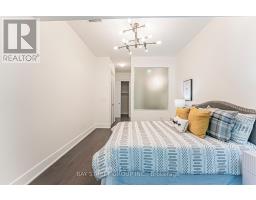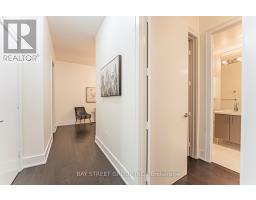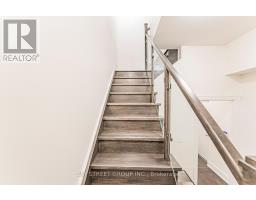$1,920,000Maintenance, Common Area Maintenance, Heat, Insurance, Parking, Water
$1,738.55 Monthly
Maintenance, Common Area Maintenance, Heat, Insurance, Parking, Water
$1,738.55 MonthlyLuxury Townhome Located On The First 2 Level Of Pier 27 Condos With Ground Floor Terrece & Direct Access To The Lake. Smooth 10' Ceilings. Large Space Layout 2Bdr With One Big Den Can Be Used as Office Or Room. Upgraded Downsview Cabinetry. Corian Countertop W/Undermount Sink.Subzero Fridge. Miele Gas Stove-Oven-Microwave-Dishwasher-Washer & Dryer. Direct Access From The Parking Space To The Suite And Private Elevator Ensuite.Newly Fresh Painted.Spectacular Resort Style Outdoor & Indoor Amenities With Indoor/Outdoor Pool/Sauna/Steam Room/Guest Service/Theatre Room/Billiard Room. Nearby Shoppings, Restaurants Steps Away. Motivated Seller. (id:47351)
Property Details
| MLS® Number | C9015741 |
| Property Type | Single Family |
| Community Name | Waterfront Communities C1 |
| CommunityFeatures | Pet Restrictions |
| Features | Carpet Free |
| ParkingSpaceTotal | 1 |
| PoolType | Indoor Pool, Outdoor Pool |
Building
| BathroomTotal | 3 |
| BedroomsAboveGround | 2 |
| BedroomsBelowGround | 1 |
| BedroomsTotal | 3 |
| Amenities | Security/concierge, Exercise Centre, Sauna, Visitor Parking |
| Appliances | Dishwasher, Dryer, Microwave, Refrigerator, Stove, Washer, Window Coverings |
| BasementDevelopment | Finished |
| BasementFeatures | Separate Entrance |
| BasementType | N/a (finished) |
| CoolingType | Central Air Conditioning |
| ExteriorFinish | Concrete |
| FlooringType | Hardwood |
| HalfBathTotal | 1 |
| HeatingFuel | Natural Gas |
| HeatingType | Forced Air |
| StoriesTotal | 2 |
| Type | Row / Townhouse |
Parking
| Underground |
Land
| Acreage | No |
| ZoningDescription | Residential |
Rooms
| Level | Type | Length | Width | Dimensions |
|---|---|---|---|---|
| Second Level | Bedroom | 5.36 m | 3.5 m | 5.36 m x 3.5 m |
| Second Level | Bedroom 2 | 3.74 m | 3.16 m | 3.74 m x 3.16 m |
| Second Level | Den | 3.5 m | 2.71 m | 3.5 m x 2.71 m |
| Main Level | Living Room | 6.51 m | 7.61 m | 6.51 m x 7.61 m |
| Main Level | Dining Room | 6.51 m | 7.61 m | 6.51 m x 7.61 m |
| Main Level | Kitchen | 3.93 m | 2.7 m | 3.93 m x 2.7 m |
https://www.realtor.ca/real-estate/27136910/106-39-queens-quay-e-toronto-waterfront-communities-c1





















