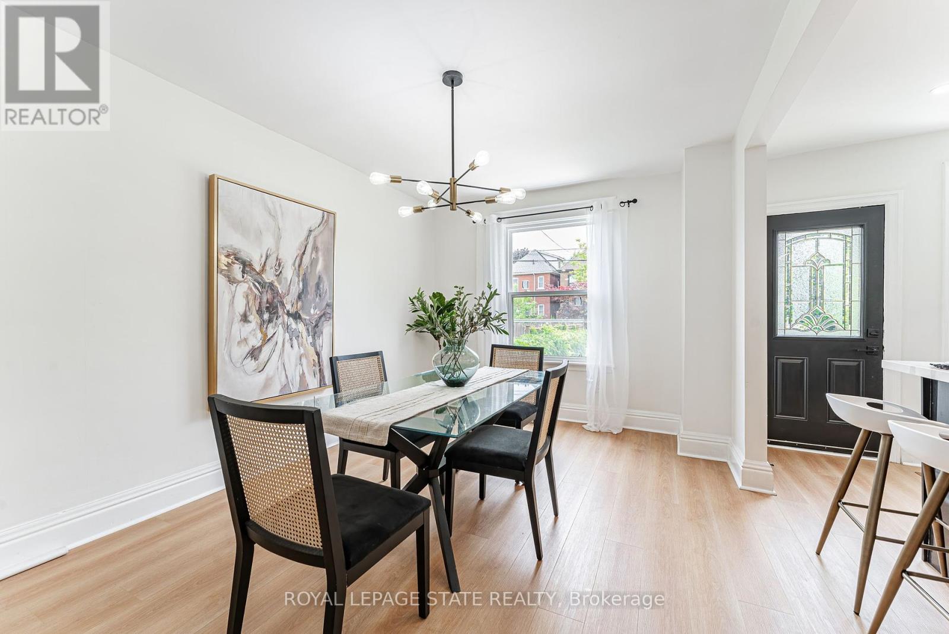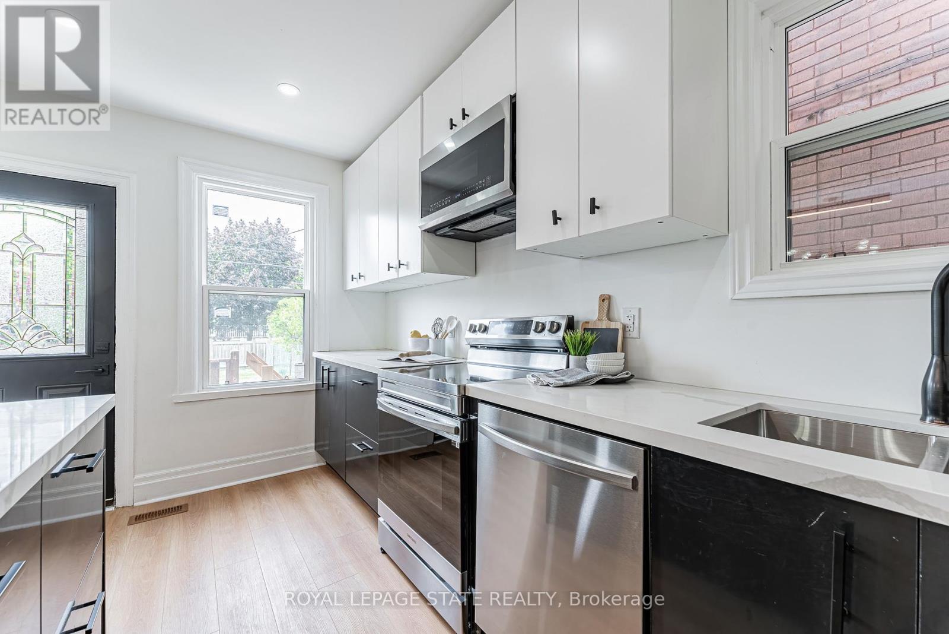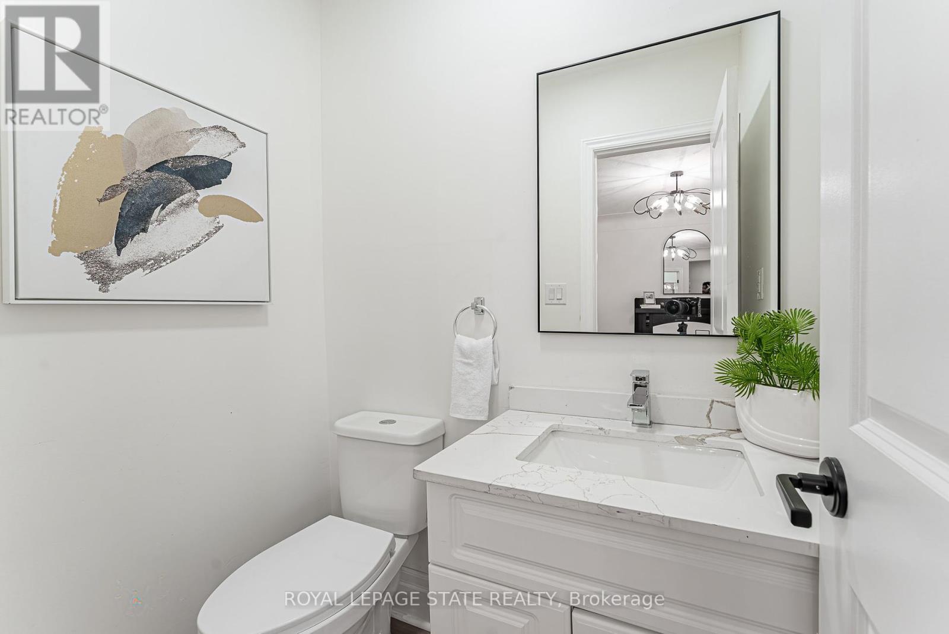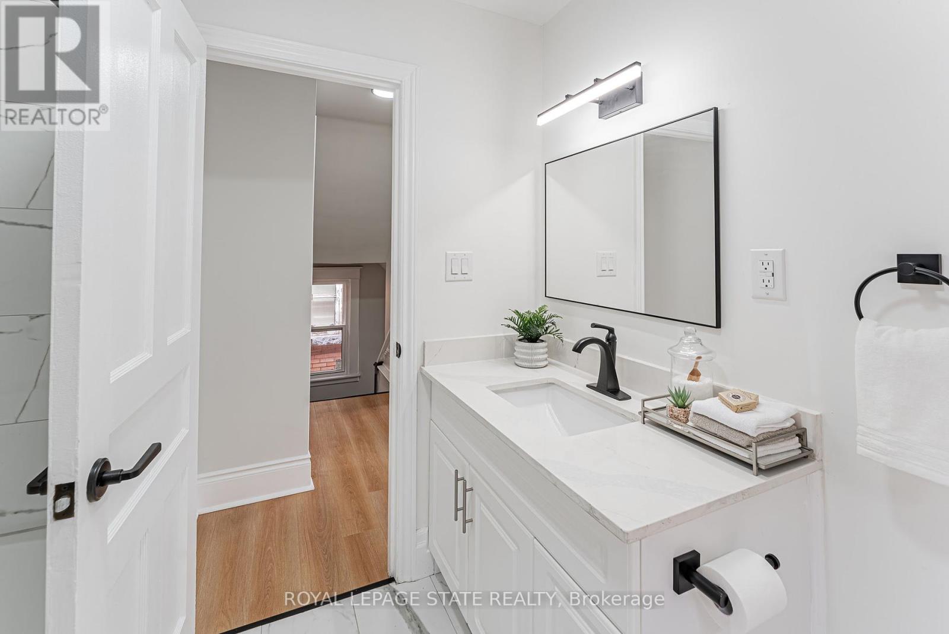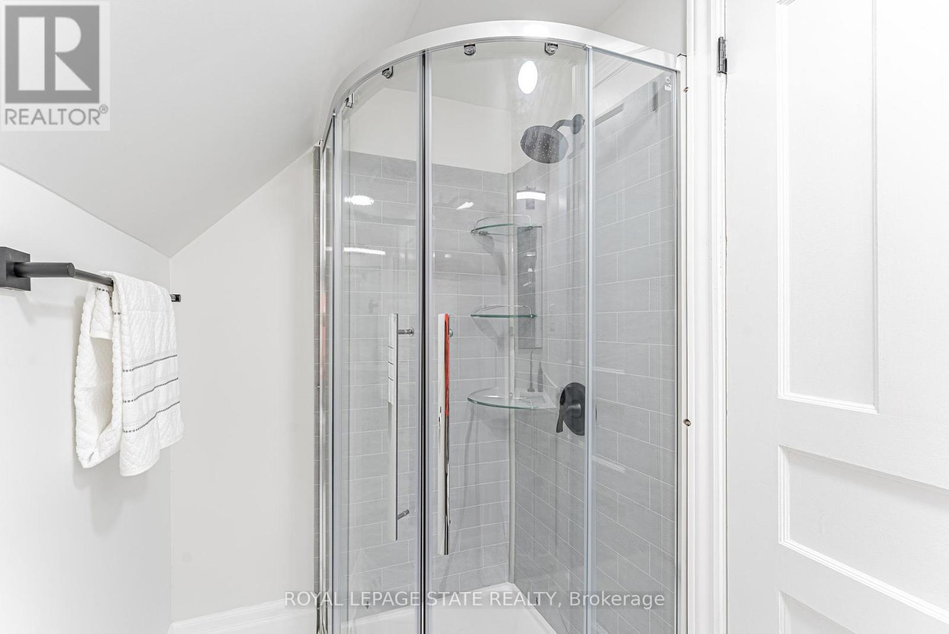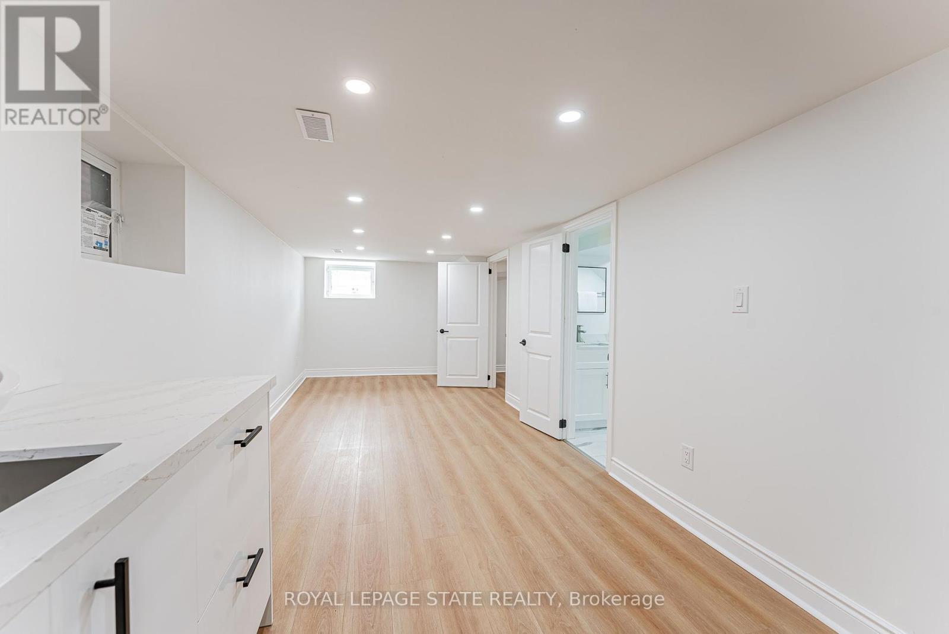5 Bedroom
4 Bathroom
Central Air Conditioning
Forced Air
$1,075,000
WELCOME TO THE CITY OF WATERFALLS WHERE THERES LOTS TO EXPLOREINCLUDING 15 BARNESDALE AVENUE NORTH IN THIS STELLAR HAMILTONLOCATION. MAJESTIC ESCARPMENT TO THE SOUTH AND INSPIRING LAKEONTARIO TO THE NORTH. THIS CITY IS MY HOME & THE NEIGHBOURHOOD YOU HAVE BEEN DREAMING OF! IMAGINE WALKING TO ALL AMENITIES, CAFES,RESTAURANTS, SHOPS, SHLS & TIM HORTONS STADIUM. IN SEARCH OF A FULL INLAW SUITE? HURRY IN! THIS ONE WILL IMPRESS!! MULTI-GENERATIONALOR FRIENDS LOOKING TO GET INTO THE MARKET EASILYTHIS IS THE ONE!!IDEAL FOR A SINGLE FAMILY LOOKING TO ENJOY SOME SEPARATION &PRIVACY; OR 3 SEPARATE UNITS FOR HOWEVER YOU INTEND TO USE THESPACE! THE WORLD IS YOUR OYSTER HERE!! ALL BRICK 2 1/2 STOREY HOMEBEAUTIFULLY UPDATED AND REMODELLED. SEPARATE SIDE ENTRY TO FULLY FINISHED BASEMENT WITH GORGEOUS INLAW SUITE. EACH UNIT OFFERSSEPARATE LAUNDRY YOU WONT WANT TO MISS THIS BEAUTY! ALL BRICK 2 1/2 STOREY 4+1 BEDROOM, 3.5 BATH OFFERS FRESH PAINT INTERIOR &EXTERIOR, ALL NEW WIRING, ALL NEW PLUMBING, 3-NEW KITCHENS, 3-SEPARATE LAUNDRYS, 3.5 NEW BATHS, NEW WINDOWS24, NEW ROOF23,NEW OWNED FURNACE, NEW OWNED CENTRAL HEAT PUMP FOR A/CTHROUGHOUT, RENTED TANKLESS WATER HTR & MORE! REAR PARKING FOR 6 CARS! GRT LOCN! NR TRANSIT, SHOPPG, SCHLS, CONSERVATN, HWY(MIN TO 403/407/GO TRAIN) & MORE! (id:47351)
Property Details
|
MLS® Number
|
X9013948 |
|
Property Type
|
Single Family |
|
Community Name
|
Gibson |
|
AmenitiesNearBy
|
Hospital, Park, Schools |
|
Features
|
Conservation/green Belt |
|
ParkingSpaceTotal
|
6 |
|
ViewType
|
View |
Building
|
BathroomTotal
|
4 |
|
BedroomsAboveGround
|
4 |
|
BedroomsBelowGround
|
1 |
|
BedroomsTotal
|
5 |
|
Appliances
|
Dishwasher, Dryer, Microwave, Refrigerator |
|
BasementFeatures
|
Apartment In Basement, Walk-up |
|
BasementType
|
N/a |
|
ConstructionStyleAttachment
|
Detached |
|
CoolingType
|
Central Air Conditioning |
|
ExteriorFinish
|
Brick |
|
FoundationType
|
Stone |
|
HalfBathTotal
|
1 |
|
HeatingFuel
|
Natural Gas |
|
HeatingType
|
Forced Air |
|
StoriesTotal
|
3 |
|
Type
|
House |
|
UtilityWater
|
Municipal Water |
Land
|
Acreage
|
No |
|
LandAmenities
|
Hospital, Park, Schools |
|
Sewer
|
Sanitary Sewer |
|
SizeDepth
|
90 Ft |
|
SizeFrontage
|
25 Ft |
|
SizeIrregular
|
25 X 90.83 Ft |
|
SizeTotalText
|
25 X 90.83 Ft|under 1/2 Acre |
Rooms
| Level |
Type |
Length |
Width |
Dimensions |
|
Basement |
Utility Room |
|
|
Measurements not available |
|
Basement |
Bedroom |
|
|
Measurements not available |
|
Basement |
Laundry Room |
|
|
Measurements not available |
|
Basement |
Kitchen |
|
|
Measurements not available |
|
Basement |
Family Room |
|
|
Measurements not available |
|
Basement |
Bathroom |
|
|
Measurements not available |
|
Main Level |
Bathroom |
|
|
Measurements not available |
|
Main Level |
Foyer |
|
|
Measurements not available |
|
Main Level |
Living Room |
|
|
Measurements not available |
|
Main Level |
Dining Room |
|
|
Measurements not available |
|
Main Level |
Bathroom |
|
|
Measurements not available |
|
Main Level |
Kitchen |
|
|
Measurements not available |
https://www.realtor.ca/real-estate/27132655/15-barnesdale-avenue-n-hamilton-gibson







