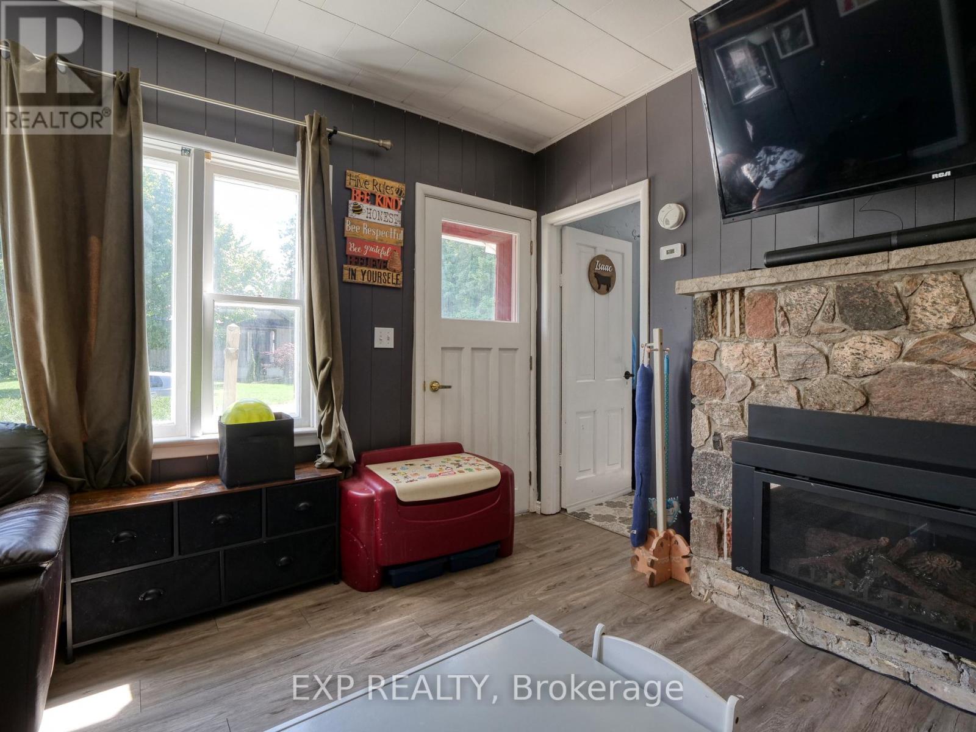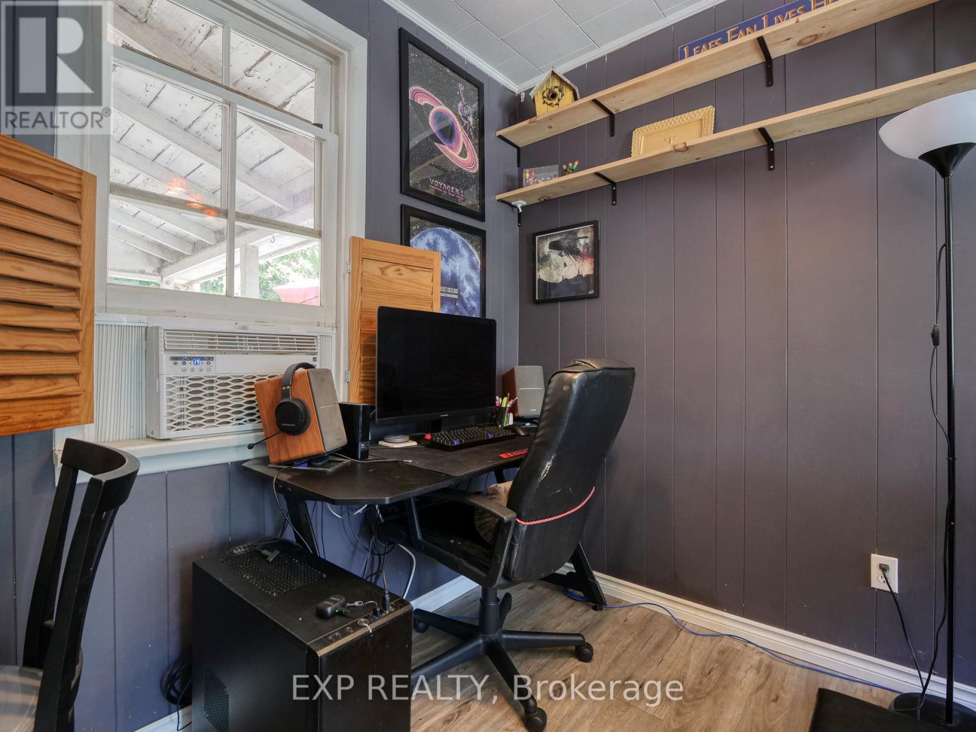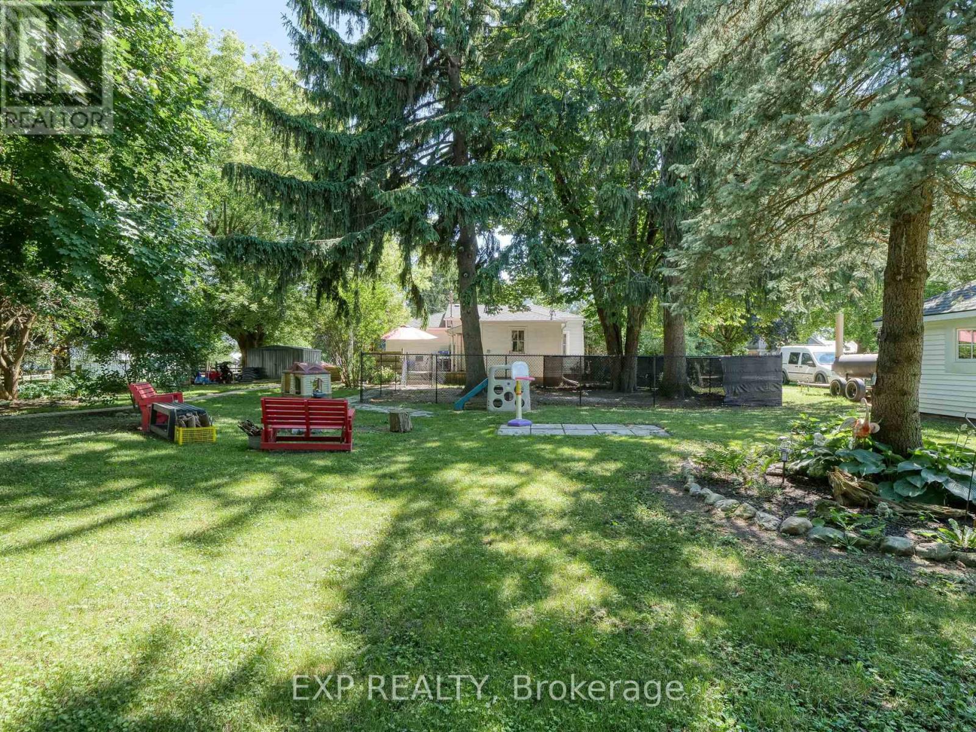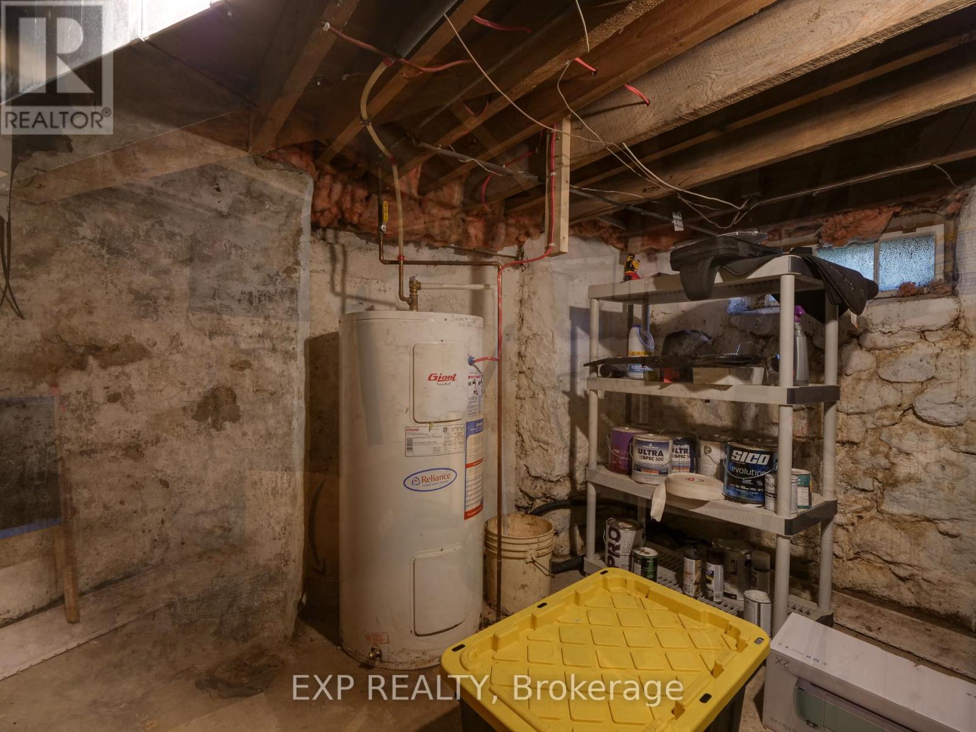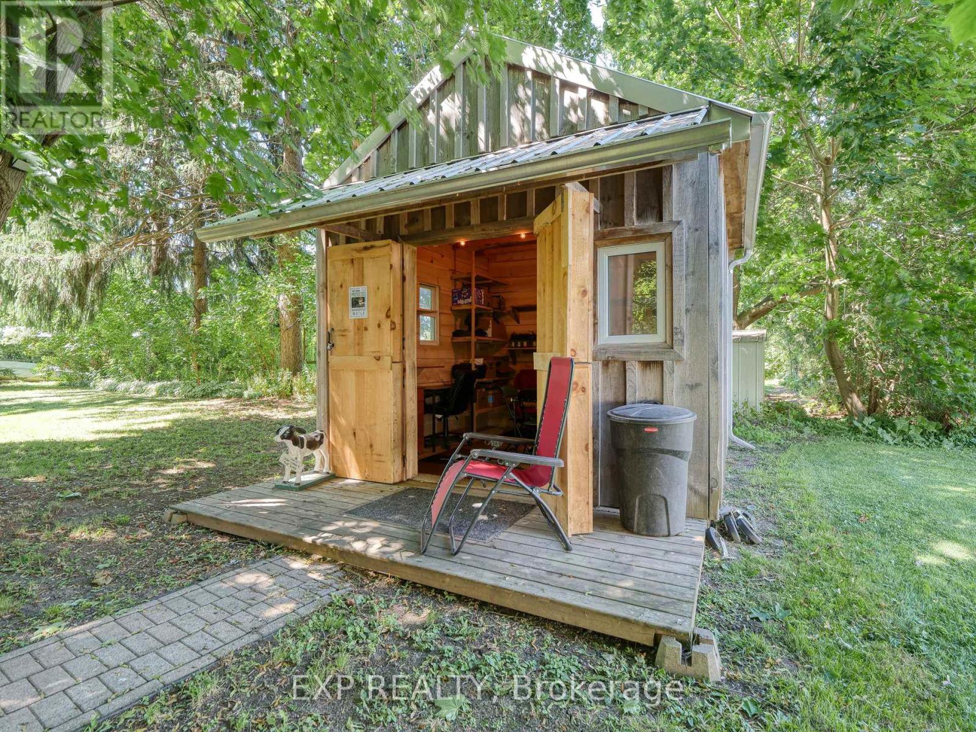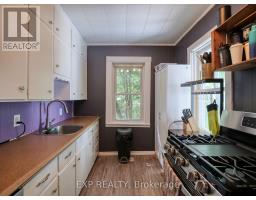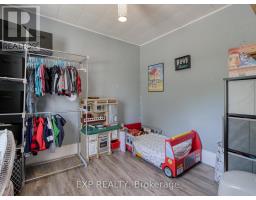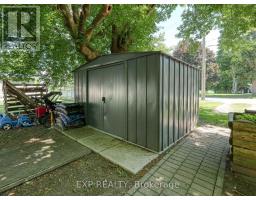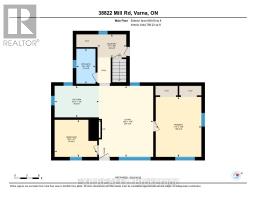2 Bedroom
1 Bathroom
Bungalow
Fireplace
Forced Air
Landscaped
$449,900
This stunning cozy bungalow in the village of Varna checks all the boxes! Recent updates include new appliances throughout the home, including washer/dryer and new flooring in the kitchen, living and guest bedroom. Professionally landscaped property (2020), a Napolean gas fireplace installed to cozy up to on those cold winter nights. Follow the new cobblestone path to your beautifully crafted wood shed in the backyard complete with concrete floor, insulation and hydro! The incredible mature trees on the professionally landscaped yard give this home great privacy as well as fantastic spaces for entertaining including the space on the large private deck. This home would be great for the first time buyer or retired couple looking to relocate to the beautiful area of Huron County. Just minutes from the village of Bayfield and the amazing beaches of Lake Huron.Roof was replaced and eavesthrough were replaced in 2021 and a shed was added to the backyard a 24X41 dog run was installed in 2022 (id:47351)
Property Details
|
MLS® Number
|
X8488970 |
|
Property Type
|
Single Family |
|
Community Name
|
Varna |
|
AmenitiesNearBy
|
Schools |
|
CommunityFeatures
|
School Bus |
|
EquipmentType
|
Water Heater - Electric |
|
Features
|
Flat Site, Lane, Lighting, Dry |
|
ParkingSpaceTotal
|
2 |
|
RentalEquipmentType
|
Water Heater - Electric |
|
Structure
|
Shed |
Building
|
BathroomTotal
|
1 |
|
BedroomsAboveGround
|
2 |
|
BedroomsTotal
|
2 |
|
Appliances
|
Water Heater |
|
ArchitecturalStyle
|
Bungalow |
|
BasementDevelopment
|
Unfinished |
|
BasementType
|
Partial (unfinished) |
|
ConstructionStyleAttachment
|
Detached |
|
ExteriorFinish
|
Aluminum Siding |
|
FireplacePresent
|
Yes |
|
FireplaceTotal
|
1 |
|
FireplaceType
|
Free Standing Metal |
|
FoundationType
|
Block |
|
HeatingFuel
|
Natural Gas |
|
HeatingType
|
Forced Air |
|
StoriesTotal
|
1 |
|
Type
|
House |
|
UtilityWater
|
Municipal Water |
Land
|
Acreage
|
No |
|
LandAmenities
|
Schools |
|
LandscapeFeatures
|
Landscaped |
|
Sewer
|
Septic System |
|
SizeDepth
|
132 Ft |
|
SizeFrontage
|
82 Ft |
|
SizeIrregular
|
82.5 X 132 Ft |
|
SizeTotalText
|
82.5 X 132 Ft|under 1/2 Acre |
|
ZoningDescription
|
Single Family Residential |
Rooms
| Level |
Type |
Length |
Width |
Dimensions |
|
Main Level |
Living Room |
4.26 m |
5.1 m |
4.26 m x 5.1 m |
|
Main Level |
Kitchen |
3.35 m |
2.28 m |
3.35 m x 2.28 m |
|
Main Level |
Bathroom |
1.5 m |
1.5 m |
1.5 m x 1.5 m |
|
Main Level |
Primary Bedroom |
4.57 m |
3.96 m |
4.57 m x 3.96 m |
|
Main Level |
Bedroom 2 |
4.01 m |
2.74 m |
4.01 m x 2.74 m |
Utilities
https://www.realtor.ca/real-estate/27105549/38822-mill-road-bluewater-varna








