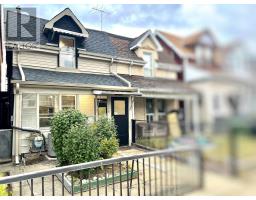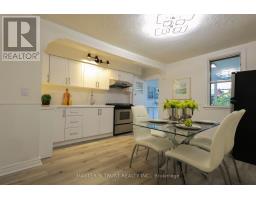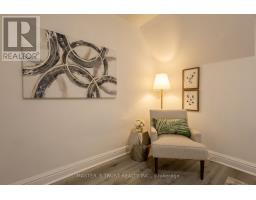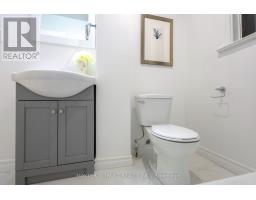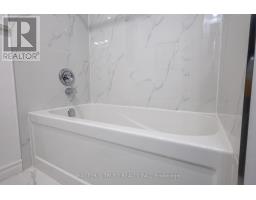4 Bedroom
2 Bathroom
Central Air Conditioning
Forced Air
$3,550 Monthly
Rare Opportunity! Exquisitely Renovated with Functionality in Mind. This Home Offers the Best of Both Worlds! Bright and Well-Appointed Rooms. A True Gem. Begin Your Journey in the Lovely Front Grand Room, Filled with Sunshine. Enjoy Separate Living and Dining Areas. A Chef's Kitchen Awaits, Leading to a Back Sunroom/Office with Access to a Huge Picturesque Yard. An Oversized Detached Garage with Room for Potential To Park Two Cars. Laneway Access and a Wide, Clean Alley. Short term 6 - 8 month lease preferred ! Photos are staged, furniture from pictures are not included, but negotiable **** EXTRAS **** 2023 New Upgrade Including: New Roof, New Furnace, New AC, New Electrical Panel, New Facade Siding, New Bathroom, New Kitchen, New Flooring, New Carpet, New Exercise Room (id:47351)
Property Details
|
MLS® Number
|
W8486386 |
|
Property Type
|
Single Family |
|
Community Name
|
Dovercourt-Wallace Emerson-Junction |
|
Features
|
Lane |
|
ParkingSpaceTotal
|
3 |
Building
|
BathroomTotal
|
2 |
|
BedroomsAboveGround
|
3 |
|
BedroomsBelowGround
|
1 |
|
BedroomsTotal
|
4 |
|
Appliances
|
Range, Refrigerator, Stove, Window Coverings |
|
BasementDevelopment
|
Finished |
|
BasementType
|
N/a (finished) |
|
ConstructionStyleAttachment
|
Semi-detached |
|
CoolingType
|
Central Air Conditioning |
|
ExteriorFinish
|
Aluminum Siding |
|
FoundationType
|
Brick |
|
HalfBathTotal
|
1 |
|
HeatingFuel
|
Natural Gas |
|
HeatingType
|
Forced Air |
|
StoriesTotal
|
2 |
|
Type
|
House |
|
UtilityWater
|
Municipal Water |
Parking
Land
|
Acreage
|
No |
|
Sewer
|
Sanitary Sewer |
|
SizeDepth
|
120 Ft |
|
SizeFrontage
|
14 Ft ,11 In |
|
SizeIrregular
|
14.93 X 120 Ft |
|
SizeTotalText
|
14.93 X 120 Ft |
Rooms
| Level |
Type |
Length |
Width |
Dimensions |
|
Second Level |
Primary Bedroom |
5 m |
3.1 m |
5 m x 3.1 m |
|
Second Level |
Bedroom 2 |
3.01 m |
2.7 m |
3.01 m x 2.7 m |
|
Second Level |
Bedroom 3 |
2.99 m |
2.9 m |
2.99 m x 2.9 m |
|
Basement |
Recreational, Games Room |
5.5 m |
4.1 m |
5.5 m x 4.1 m |
|
Main Level |
Sitting Room |
4.5 m |
4.2 m |
4.5 m x 4.2 m |
|
Main Level |
Living Room |
4.5 m |
4.2 m |
4.5 m x 4.2 m |
|
Main Level |
Dining Room |
4 m |
2.6 m |
4 m x 2.6 m |
|
Main Level |
Kitchen |
5.2 m |
4.3 m |
5.2 m x 4.3 m |
|
Main Level |
Sunroom |
4.2 m |
2.6 m |
4.2 m x 2.6 m |
https://www.realtor.ca/real-estate/27102316/1454-dufferin-street-toronto-dovercourt-wallace-emerson-junction-dovercourt-wallace-emerson-junction























