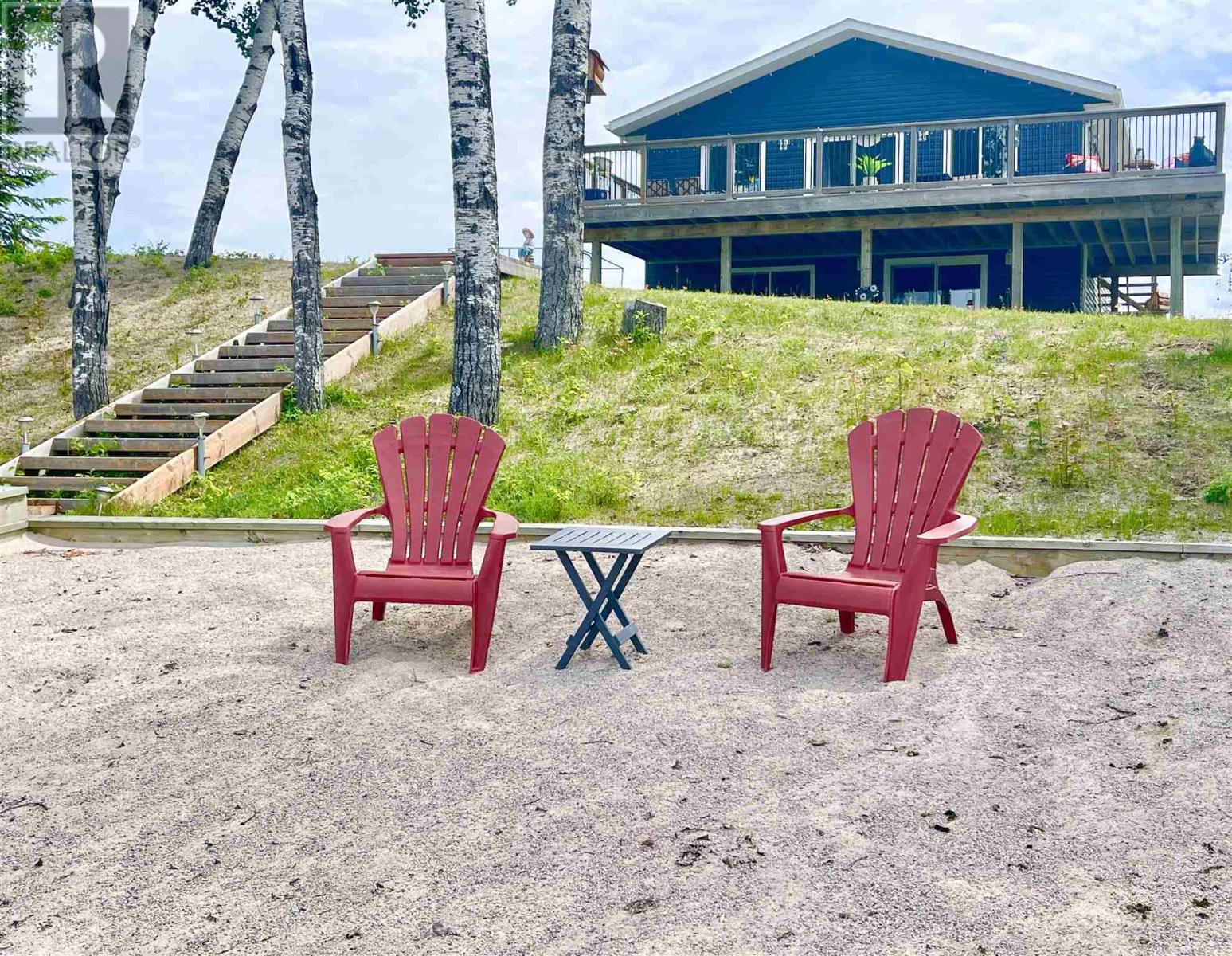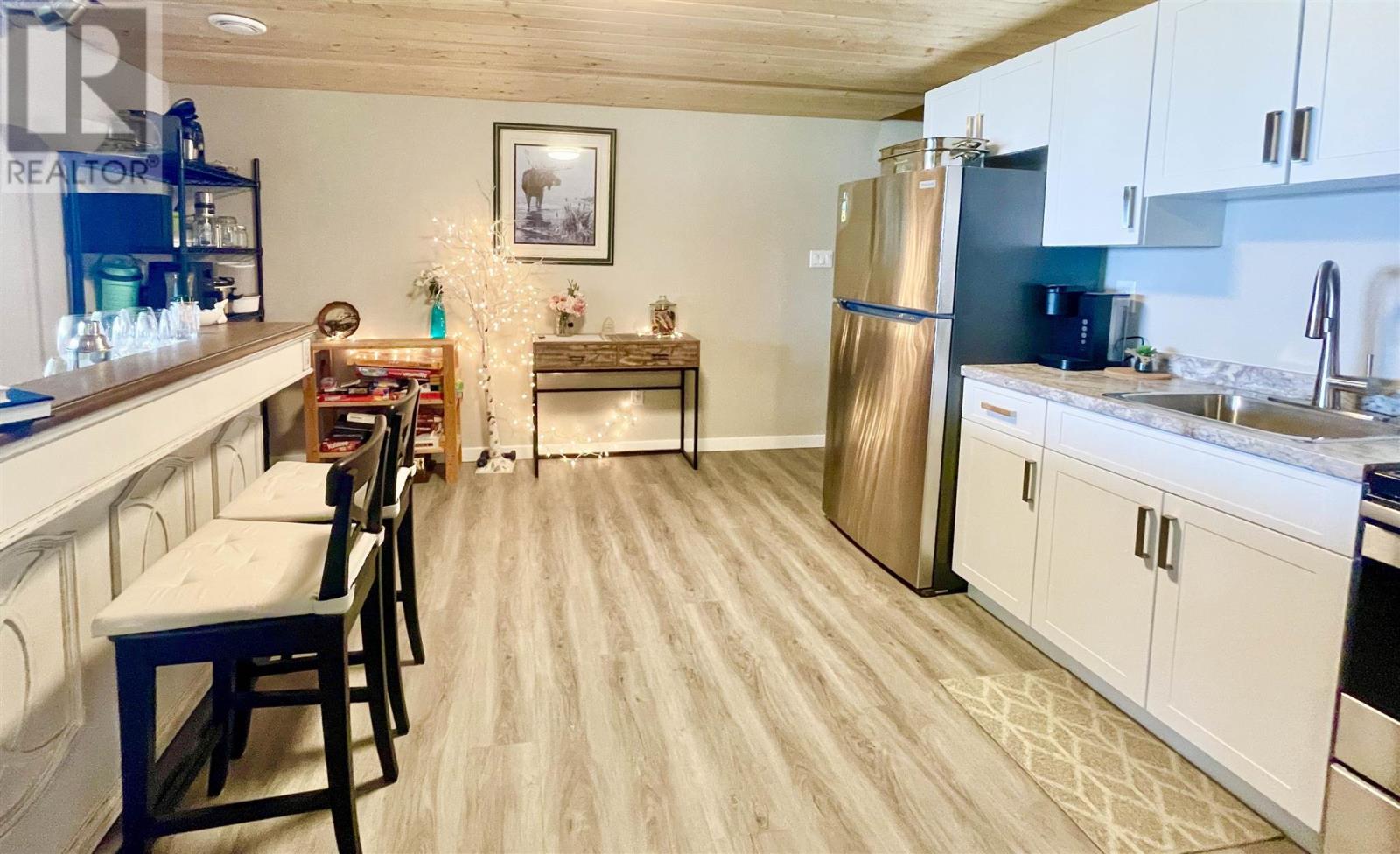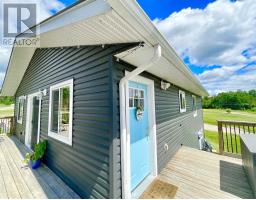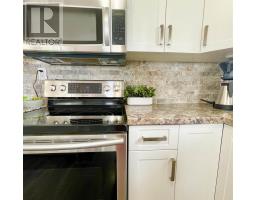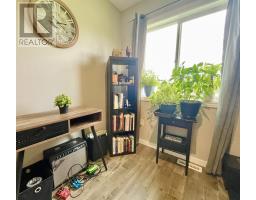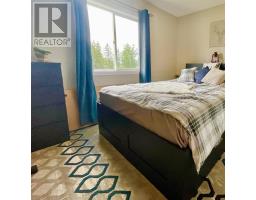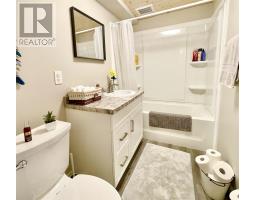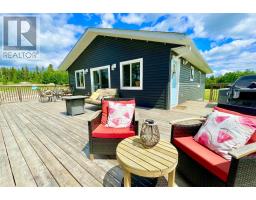5 Bedroom
3 Bathroom
2240 sqft
Bungalow
Central Air Conditioning
Forced Air
Waterfront
Acreage
$544,000
This Eagle Lake Year Round Property has it all! Built in 2016, this bungalow with a walkout basement has enough room for the family, guests or even as a rental unit. The open concept main floor leads on to the massive 16 x 32 deck facing west, taking in full views of Eagle Lake. An entertainer's kitchen with plenty of counter space, stainless steel appliances and island with seating, makes the perfect place for everyone to gather. Three spacious bedrooms, one with ensuite round out the space, Stairs extend to the basement level where you will find a full retreat for guests or older children: a full kitchen and rec room, walkout to the lakefront facing patio space, 2 generous bedrooms and a full bathroom. All with separate entrance and exit, should you prefer to rent out this lakeside space 2023 Upgrades include Wired double garage on concrete base 10’ x 10’ Fenced dog run 12’ x 32’ Premier Portable Buildings Urethane Premier Lofted Garage Ice Fishing Shack Staircase to beach, dock and fire pit Substantial gravel driveway, turnaround and shed base Soundproofing between upper and lower level Mechanicals High efficiency propane furnace and central air Underground 200 amp Hydro 3 stage concrete septic tank with oversized septic field Smart tech heated water line and 2 stage water filtration system with UV light Lakefront Space Landscaped 1.6 acres Low profile swimming area Decorative rock fireplace area On site boat launch 12’ x 16’ deck at the water's edge Connects to a 60’ fully adjustable aluminum dock system This really is the space for everyone to live their lake life with no renovation of construction required! With over 2000 SQ FT of living space, multiple outdoor areas, games room, storage options, a huge deck and separate accommodation space all on the shores of Eagle Lake, this will appeal to many! Call now to view (id:47351)
Property Details
|
MLS® Number
|
TB241960 |
|
Property Type
|
Single Family |
|
Community Name
|
Machin |
|
CommunicationType
|
High Speed Internet |
|
Features
|
Crushed Stone Driveway |
|
StorageType
|
Storage Shed |
|
Structure
|
Deck, Dock, Patio(s), Shed |
|
WaterFrontType
|
Waterfront |
Building
|
BathroomTotal
|
3 |
|
BedroomsAboveGround
|
3 |
|
BedroomsBelowGround
|
2 |
|
BedroomsTotal
|
5 |
|
Appliances
|
Water Purifier, Stove, Refrigerator |
|
ArchitecturalStyle
|
Bungalow |
|
BasementDevelopment
|
Finished |
|
BasementType
|
Full (finished) |
|
ConstructedDate
|
2016 |
|
ConstructionStyleAttachment
|
Detached |
|
CoolingType
|
Central Air Conditioning |
|
ExteriorFinish
|
Siding, Vinyl |
|
FoundationType
|
Poured Concrete, Wood |
|
HeatingFuel
|
Propane |
|
HeatingType
|
Forced Air |
|
StoriesTotal
|
1 |
|
SizeInterior
|
2240 Sqft |
|
UtilityWater
|
Lake/river Water Intake |
Parking
Land
|
AccessType
|
Road Access |
|
Acreage
|
Yes |
|
Sewer
|
Septic System |
|
SizeDepth
|
380 Ft |
|
SizeFrontage
|
163.0000 |
|
SizeIrregular
|
1.61 |
|
SizeTotal
|
1.61 Ac|1 - 3 Acres |
|
SizeTotalText
|
1.61 Ac|1 - 3 Acres |
Rooms
| Level |
Type |
Length |
Width |
Dimensions |
|
Basement |
Recreation Room |
|
|
15 x 13 |
|
Basement |
Bathroom |
|
|
4 piece |
|
Basement |
Bedroom |
|
|
10 x 9 |
|
Basement |
Bedroom |
|
|
12 x 9 |
|
Basement |
Utility Room |
|
|
12 x 9 |
|
Main Level |
Living Room |
|
|
14 x 11 |
|
Main Level |
Kitchen |
|
|
17 x 9 |
|
Main Level |
Primary Bedroom |
|
|
13 x 11 |
|
Main Level |
Bedroom |
|
|
11 x 11 |
|
Main Level |
Bedroom |
|
|
9 x 9 |
|
Main Level |
Bathroom |
|
|
4 piece |
|
Main Level |
Bathroom |
|
|
3 piece |
Utilities
|
Cable
|
Available |
|
Electricity
|
Available |
https://www.realtor.ca/real-estate/27098700/104-temple-rd-w-machin-machin
