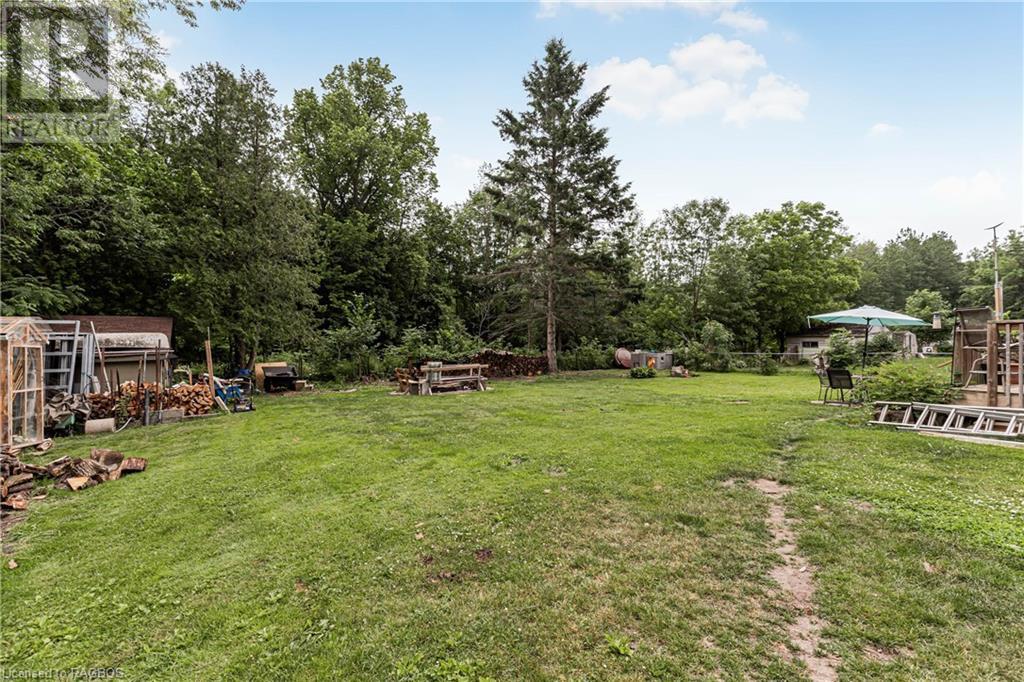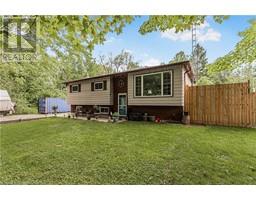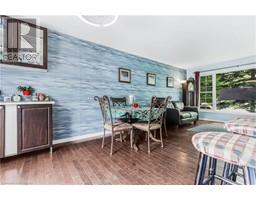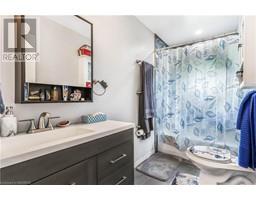4 Bedroom
1 Bathroom
1789 sqft
Raised Bungalow
Central Air Conditioning
Forced Air
$725,000
Attention Outdoor enthusiasts, this is the spot for you. This property offers the perfect blend of comfort and nature, and its just 150 steps to the Nottawasaga River. This charming 4 bedroom raised bungalow can be found at the end of a quiet cul-de-sac and features a spacious, light-filled living area with large windows that showcase the natural beauty of the surroundings. The kitchen is well-appointed with modern appliances and ample storage, that seemlessly flows into a cozy dining area. The main floor has three generously sized bedrooms which provide ample space for family and guests and a recently upgraded primary bathroom. The lower level has a large family room and is finished with a bedroom, fireplace, and laundry room. Step outside to discover an extended multi-tiered deck with a natural gas Napoleon “Prestige” BBQ and large gazebo which provides an ideal spot for entertaining, relaxing, or enjoying evenings by a fire. The large maintained backyard creates a private oasis for outdoor activities and the completely fenced yard is perfect for kids and dogs. There is plenty of room for parking as the driveway can easily hold 10 cars, trailer, boat and any other toys in your collection. The greenhouse is ideal for the gardening enthusiasts, while the two sheds offer a workshop and extra storage space for tools and equipment. This property is a rare find, combining the best of living in a peaceful area with the comfort and convenience of a well designed home. Fish or paddle your way along the Nottawasaga River to Wasaga Beach or the Minesing Wetlands and take in the serenity of nature’s abundance. Note: Minesing Wetlands is one of the largest intact wetlands in southern Ontario. It provides habitat for a large variety of flora and fauna, many of which are rare and sensitive. Note2: Wasaga Beach is the world’s longest freshwater beach. Don't miss this opportunity to experience the tranquility and beauty this property has to offer. (id:47351)
Property Details
|
MLS® Number
|
40609725 |
|
Property Type
|
Single Family |
|
AmenitiesNearBy
|
Golf Nearby |
|
CommunicationType
|
Internet Access |
|
CommunityFeatures
|
Quiet Area, School Bus |
|
EquipmentType
|
Water Heater |
|
Features
|
Cul-de-sac, Conservation/green Belt, Country Residential, Sump Pump |
|
ParkingSpaceTotal
|
12 |
|
RentalEquipmentType
|
Water Heater |
Building
|
BathroomTotal
|
1 |
|
BedroomsAboveGround
|
3 |
|
BedroomsBelowGround
|
1 |
|
BedroomsTotal
|
4 |
|
Appliances
|
Dishwasher, Dryer, Microwave, Refrigerator, Stove, Water Softener, Washer |
|
ArchitecturalStyle
|
Raised Bungalow |
|
BasementDevelopment
|
Finished |
|
BasementType
|
Full (finished) |
|
ConstructedDate
|
1976 |
|
ConstructionStyleAttachment
|
Detached |
|
CoolingType
|
Central Air Conditioning |
|
ExteriorFinish
|
Aluminum Siding, Brick Veneer, Concrete |
|
Fixture
|
Ceiling Fans |
|
FoundationType
|
Poured Concrete |
|
HeatingType
|
Forced Air |
|
StoriesTotal
|
1 |
|
SizeInterior
|
1789 Sqft |
|
Type
|
House |
|
UtilityWater
|
Drilled Well |
Land
|
AccessType
|
Road Access |
|
Acreage
|
No |
|
LandAmenities
|
Golf Nearby |
|
Sewer
|
Septic System |
|
SizeFrontage
|
100 Ft |
|
SizeTotalText
|
Under 1/2 Acre |
|
ZoningDescription
|
R1-ep |
Rooms
| Level |
Type |
Length |
Width |
Dimensions |
|
Lower Level |
Laundry Room |
|
|
18'4'' x 8'6'' |
|
Lower Level |
Bedroom |
|
|
11'8'' x 11'0'' |
|
Lower Level |
Recreation Room |
|
|
20'7'' x 20'1'' |
|
Main Level |
4pc Bathroom |
|
|
1'1'' x 1'1'' |
|
Main Level |
Bedroom |
|
|
9'9'' x 9'3'' |
|
Main Level |
Bedroom |
|
|
9'7'' x 9'3'' |
|
Main Level |
Primary Bedroom |
|
|
14'11'' x 9'11'' |
|
Main Level |
Kitchen |
|
|
11'8'' x 9'11'' |
|
Main Level |
Dining Room |
|
|
10'4'' x 9'2'' |
|
Main Level |
Living Room |
|
|
12'7'' x 9'2'' |
|
Main Level |
Foyer |
|
|
6'3'' x 3'7'' |
Utilities
https://www.realtor.ca/real-estate/27092392/11-innisfree-drive-springwater
























































