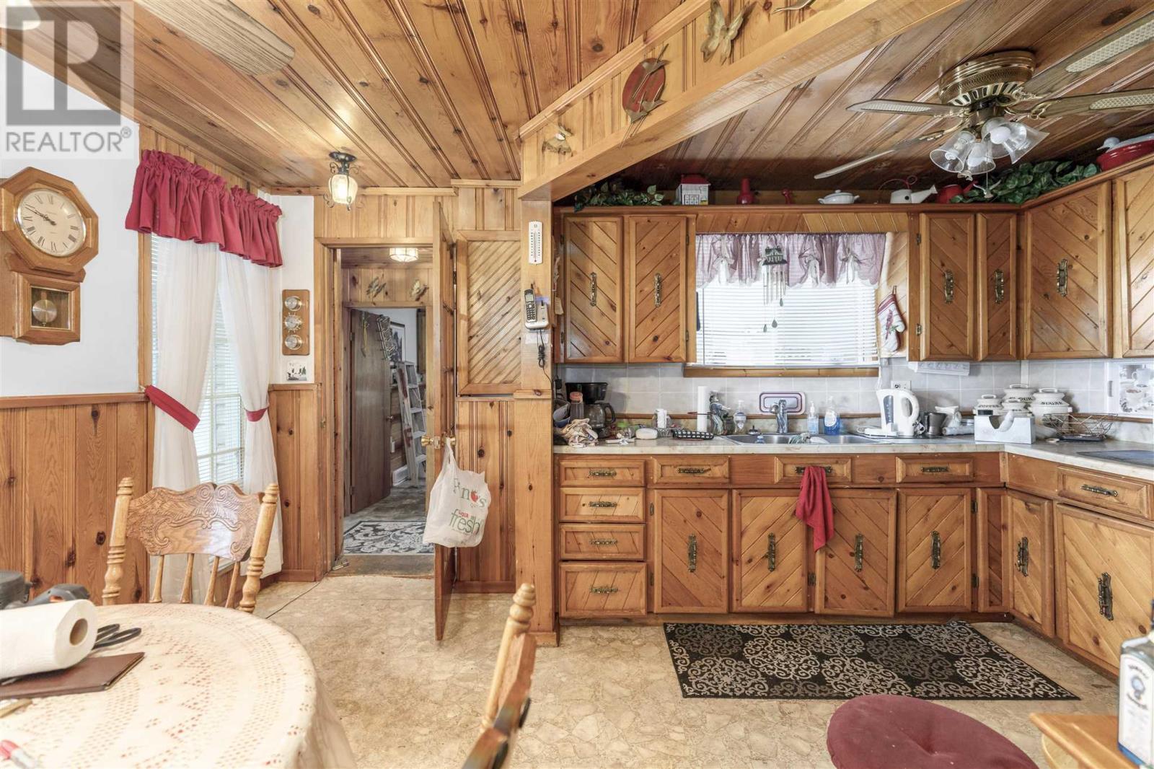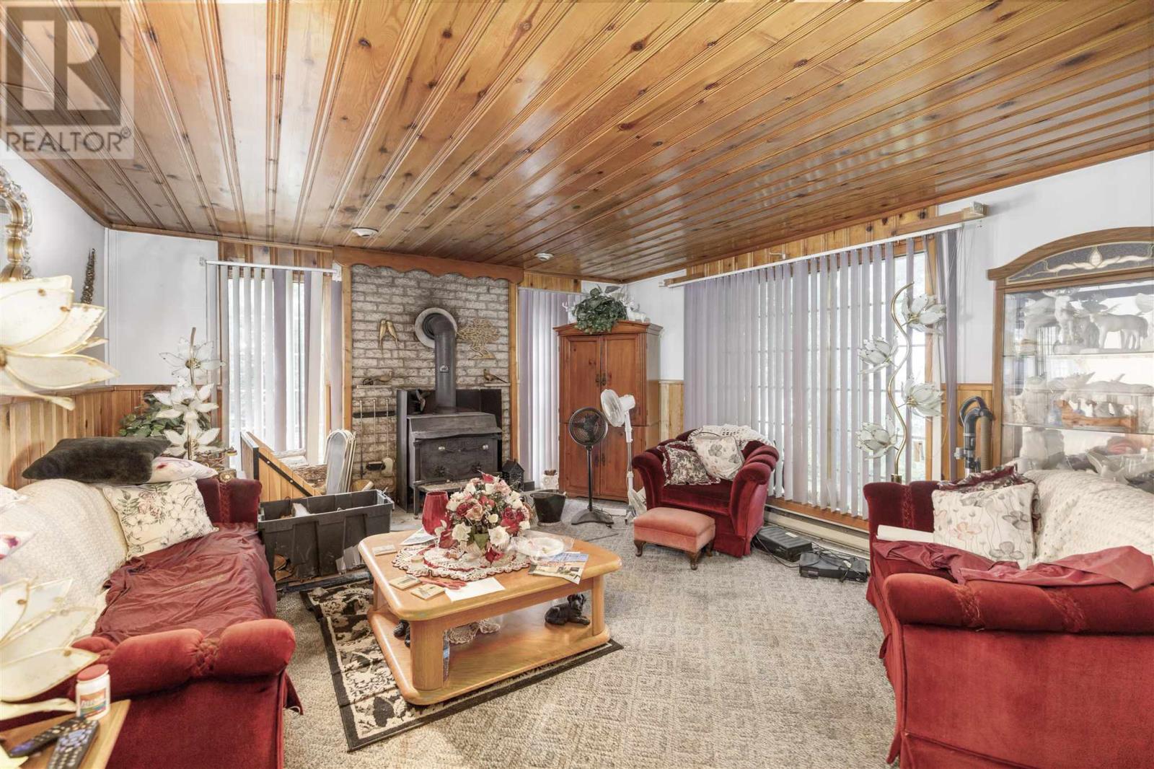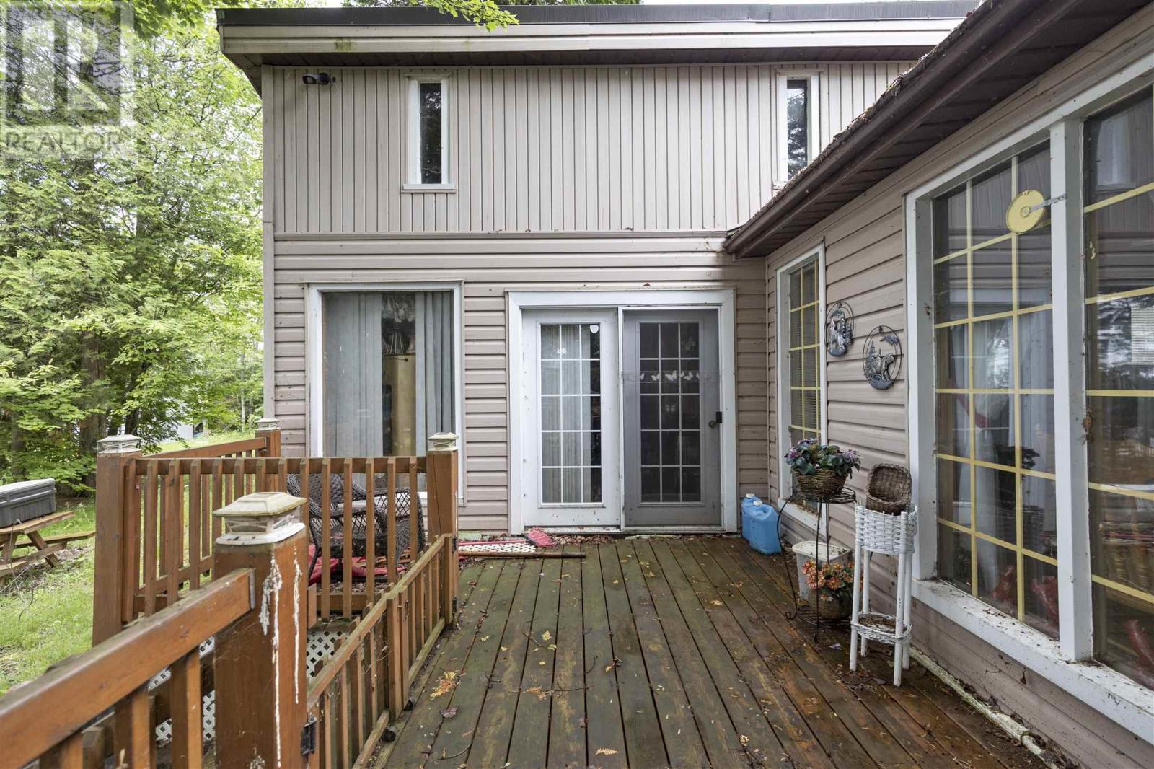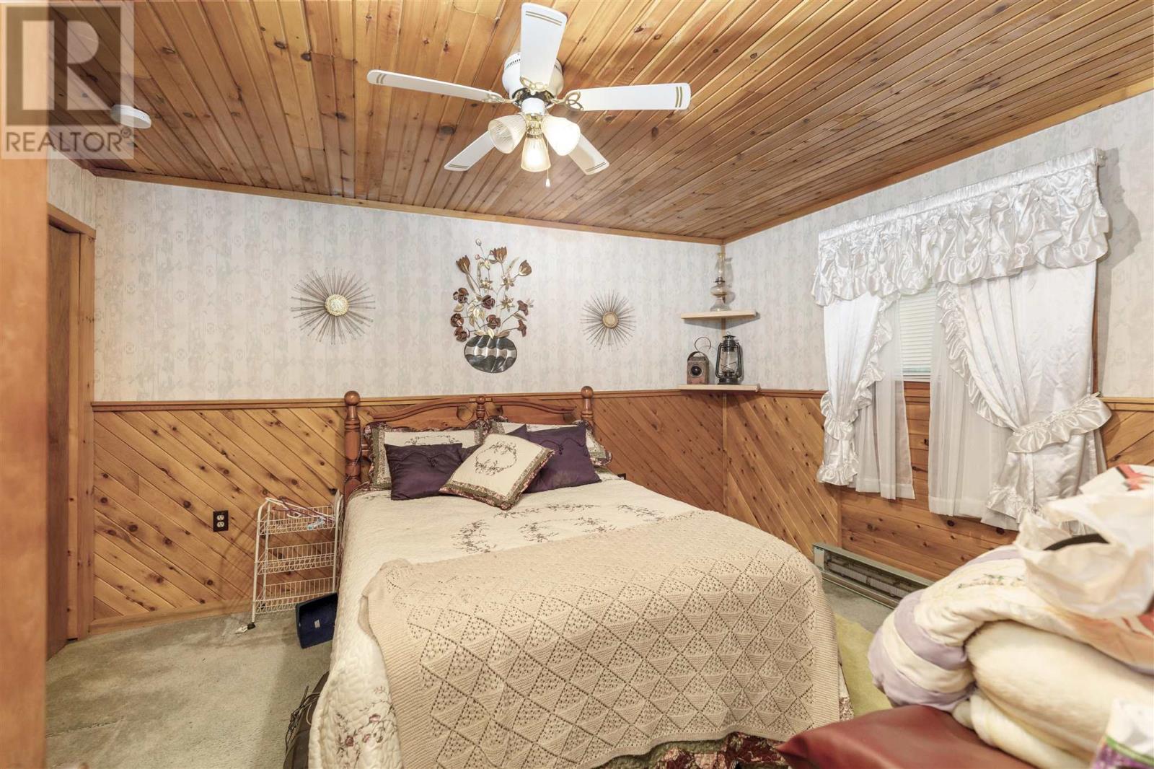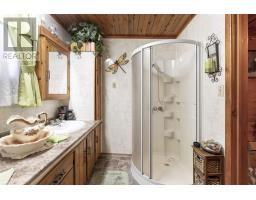2 Bedroom
1 Bathroom
1472 sqft
Baseboard Heaters
Waterfront
$549,900
This beautiful property has to be viewed to be appreciated with the scenic views of Lake Huron. This two bedroom waterfront family home/cottage has an airtight wood stove, baseboard heaters, a large eat-in kitchen and family room, a 1.5 car garage, a large sauna with shower, workshop with a woodstove, a garden shed, front and back decks, a new dock with four sections and stairs into the water. The 2nd level of the home includes the 2 bedrooms and 1 washroom with double sinks and shower, plus attic storage. This property would be considered one of the most scenic Lake Huron properties in the Thessalon area. (id:47351)
Property Details
|
MLS® Number
|
SM241586 |
|
Property Type
|
Single Family |
|
Community Name
|
Thessalon |
|
Easement
|
Right Of Way |
|
Features
|
Wheelchair Access, Crushed Stone Driveway |
|
StorageType
|
Storage Shed |
|
Structure
|
Deck, Dock, Shed |
|
ViewType
|
View |
|
WaterFrontName
|
Lake Huron |
|
WaterFrontType
|
Waterfront |
Building
|
BathroomTotal
|
1 |
|
BedroomsAboveGround
|
2 |
|
BedroomsTotal
|
2 |
|
Appliances
|
Water Purifier, Stove, Dryer, Microwave, Refrigerator, Washer |
|
BasementType
|
Crawl Space |
|
ConstructedDate
|
1987 |
|
ConstructionStyleAttachment
|
Detached |
|
ExteriorFinish
|
Siding, Vinyl |
|
FoundationType
|
Block |
|
HeatingFuel
|
Electric |
|
HeatingType
|
Baseboard Heaters |
|
StoriesTotal
|
2 |
|
SizeInterior
|
1472 Sqft |
|
UtilityWater
|
Drilled Well |
Parking
|
Garage
|
|
|
Detached Garage
|
|
|
Gravel
|
|
Land
|
AccessType
|
Road Access |
|
Acreage
|
No |
|
Sewer
|
Holding Tank |
|
SizeDepth
|
350 Ft |
|
SizeFrontage
|
70.0000 |
|
SizeIrregular
|
70x350 |
|
SizeTotalText
|
70x350|1/2 - 1 Acre |
Rooms
| Level |
Type |
Length |
Width |
Dimensions |
|
Second Level |
Bedroom |
|
|
10.8x15 |
|
Second Level |
Bedroom |
|
|
11.5x13 |
|
Second Level |
Bathroom |
|
|
9.6x7 |
|
Main Level |
Kitchen |
|
|
14x12 |
|
Main Level |
Living Room |
|
|
20x20 |
|
Main Level |
Sunroom |
|
|
13.5x13.0 |
|
Main Level |
Laundry Room |
|
|
8x6 |
Utilities
|
Electricity
|
Available |
|
Telephone
|
Available |
https://www.realtor.ca/real-estate/27085138/43c-walker-ln-thessalon-thessalon













