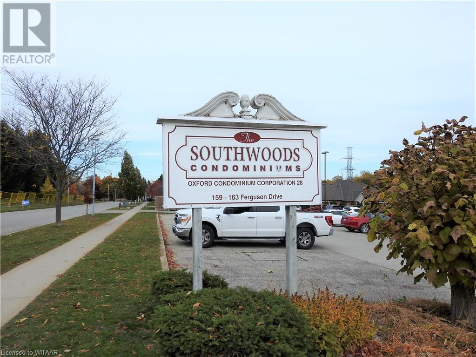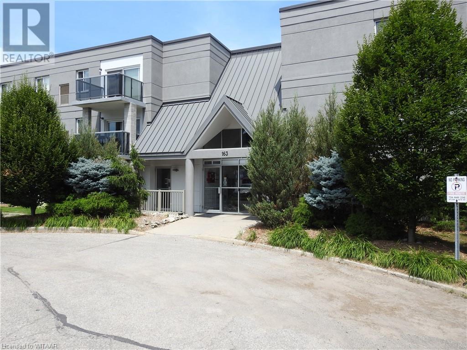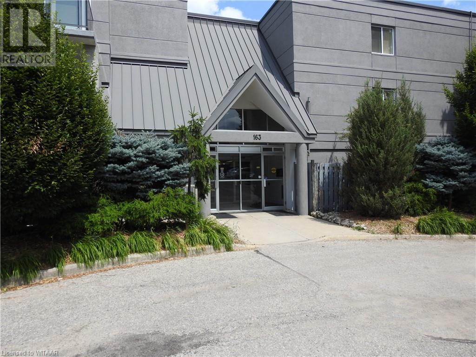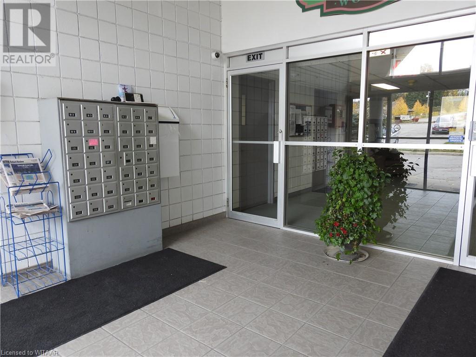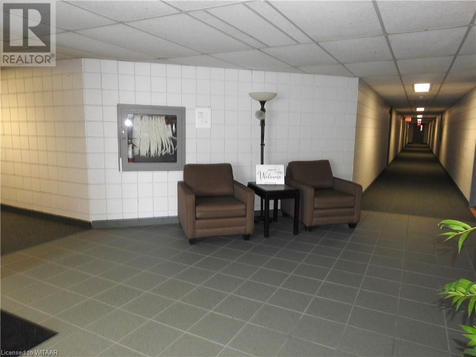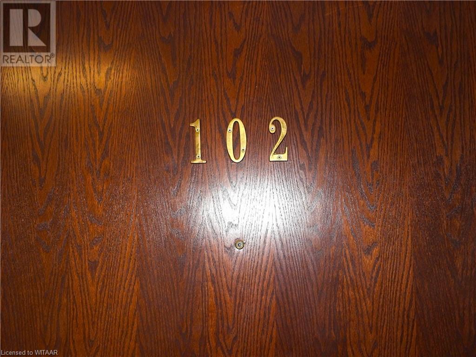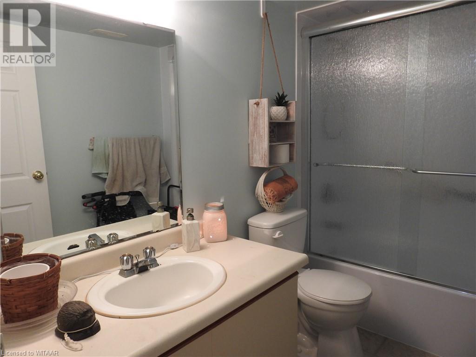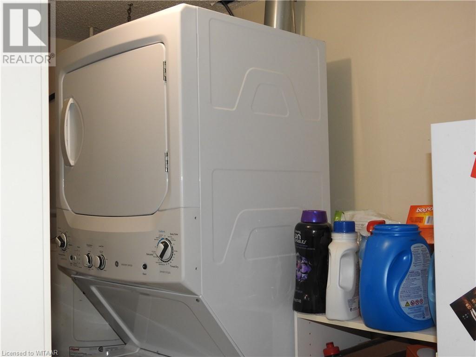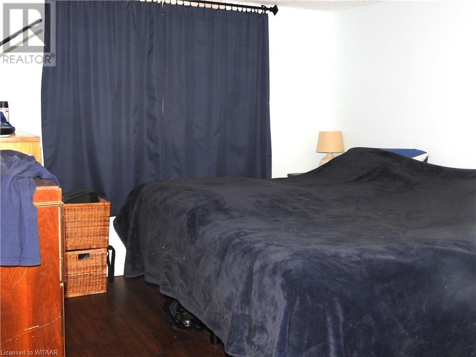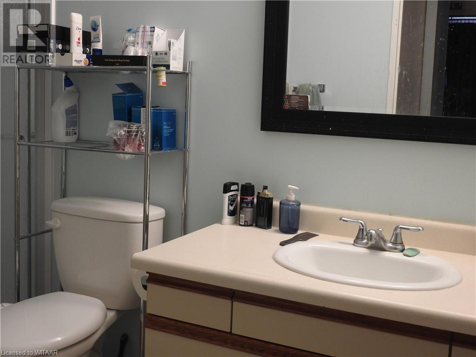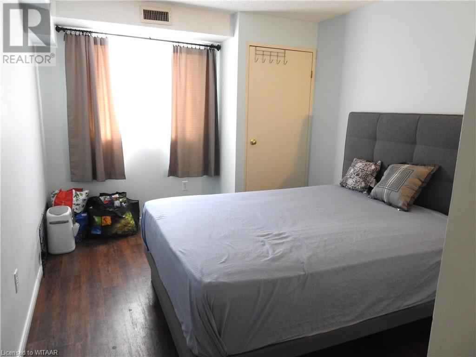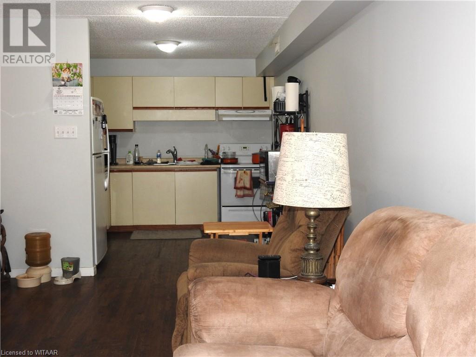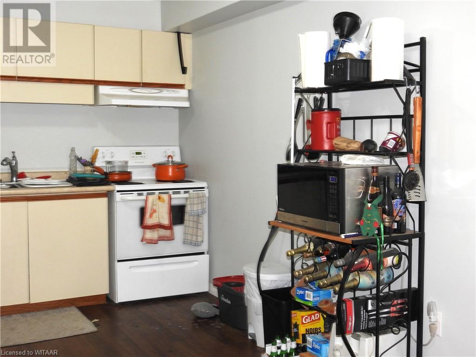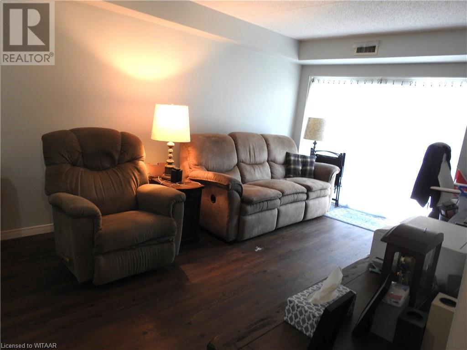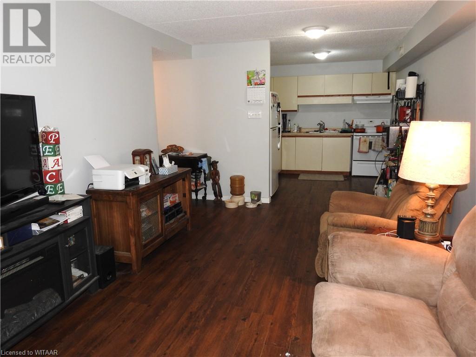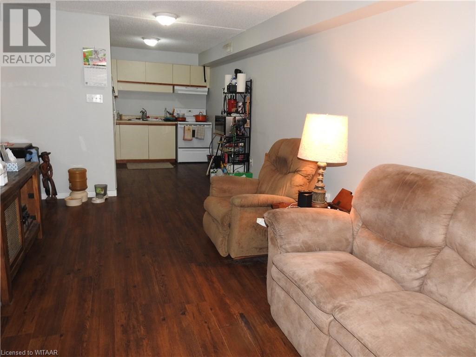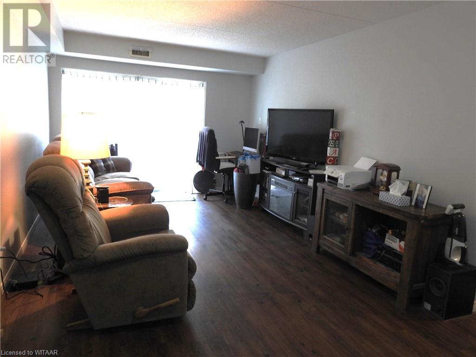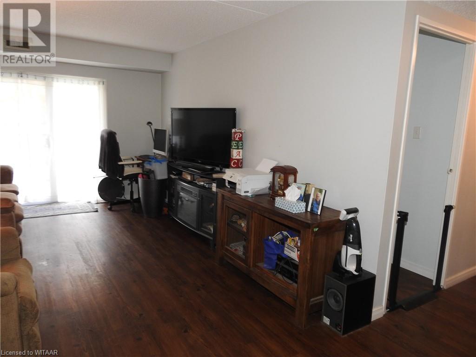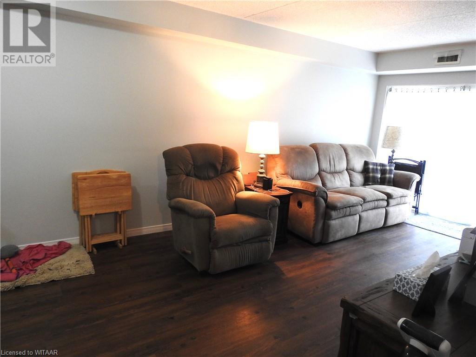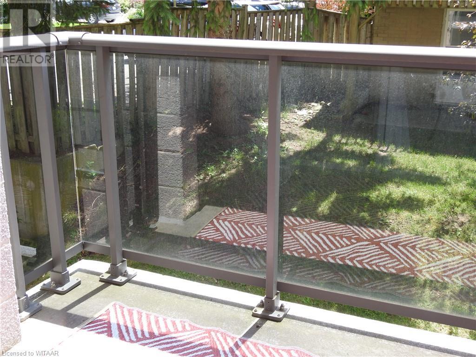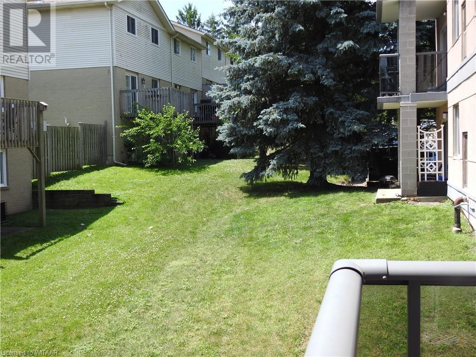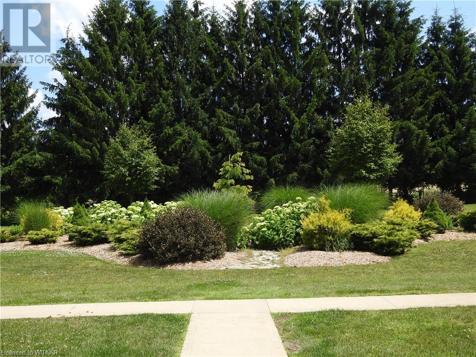2 Bedroom
1 Bathroom
884 sqft
Central Air Conditioning
Forced Air
Landscaped
$368,102Maintenance, Insurance, Water, Parking
$559.86 Monthly
Maintenance, Insurance, Water, Parking
$559.86 MonthlySpacious 2 bedroom 2 full bathroom including ensuite, walk in closet and in-suite laundry. Open concept kitchen/dinette/living room with patio doors to private balcony. Forced air gas heat and Air conditioning. All this located on the main floor offering maintenance free living. The building offers secured entry, elevator, party room, exercise room, lockers available and lots of parking. Excellent location near 401/403 corridor, greenspace, shopping, parks, school, hospital and public transit. (id:47351)
Property Details
| MLS® Number | 40610843 |
| Property Type | Single Family |
| AmenitiesNearBy | Golf Nearby, Hospital, Park, Place Of Worship, Public Transit, Shopping |
| CommunityFeatures | Community Centre |
| EquipmentType | Water Heater |
| Features | Southern Exposure, Balcony |
| ParkingSpaceTotal | 1 |
| RentalEquipmentType | Water Heater |
| StorageType | Locker |
Building
| BathroomTotal | 1 |
| BedroomsAboveGround | 2 |
| BedroomsTotal | 2 |
| Amenities | Exercise Centre, Party Room |
| Appliances | Water Softener |
| BasementDevelopment | Partially Finished |
| BasementType | Full (partially Finished) |
| ConstructedDate | 1991 |
| ConstructionStyleAttachment | Attached |
| CoolingType | Central Air Conditioning |
| FireProtection | Alarm System |
| HeatingFuel | Natural Gas |
| HeatingType | Forced Air |
| StoriesTotal | 1 |
| SizeInterior | 884 Sqft |
| Type | Apartment |
| UtilityWater | Municipal Water |
Parking
| Visitor Parking |
Land
| AccessType | Road Access |
| Acreage | No |
| LandAmenities | Golf Nearby, Hospital, Park, Place Of Worship, Public Transit, Shopping |
| LandscapeFeatures | Landscaped |
| Sewer | Municipal Sewage System |
| SizeTotalText | Under 1/2 Acre |
| ZoningDescription | R3 |
Rooms
| Level | Type | Length | Width | Dimensions |
|---|---|---|---|---|
| Main Level | Bedroom | 13'7'' x 9'7'' | ||
| Main Level | Full Bathroom | 9'4'' x 5'1'' | ||
| Main Level | Primary Bedroom | 19'12'' x 10'11'' | ||
| Main Level | Other | 9'4'' x 5'3'' | ||
| Main Level | Laundry Room | 9'11'' x 5'8'' | ||
| Main Level | Living Room | 18'6'' x 10'9'' | ||
| Main Level | Kitchen | 10'8'' x 10'6'' | ||
| Main Level | Foyer | 14'4'' x 4'0'' |
Utilities
| Cable | Available |
https://www.realtor.ca/real-estate/27083298/163-ferguson-avenue-avenue-unit-102-woodstock
