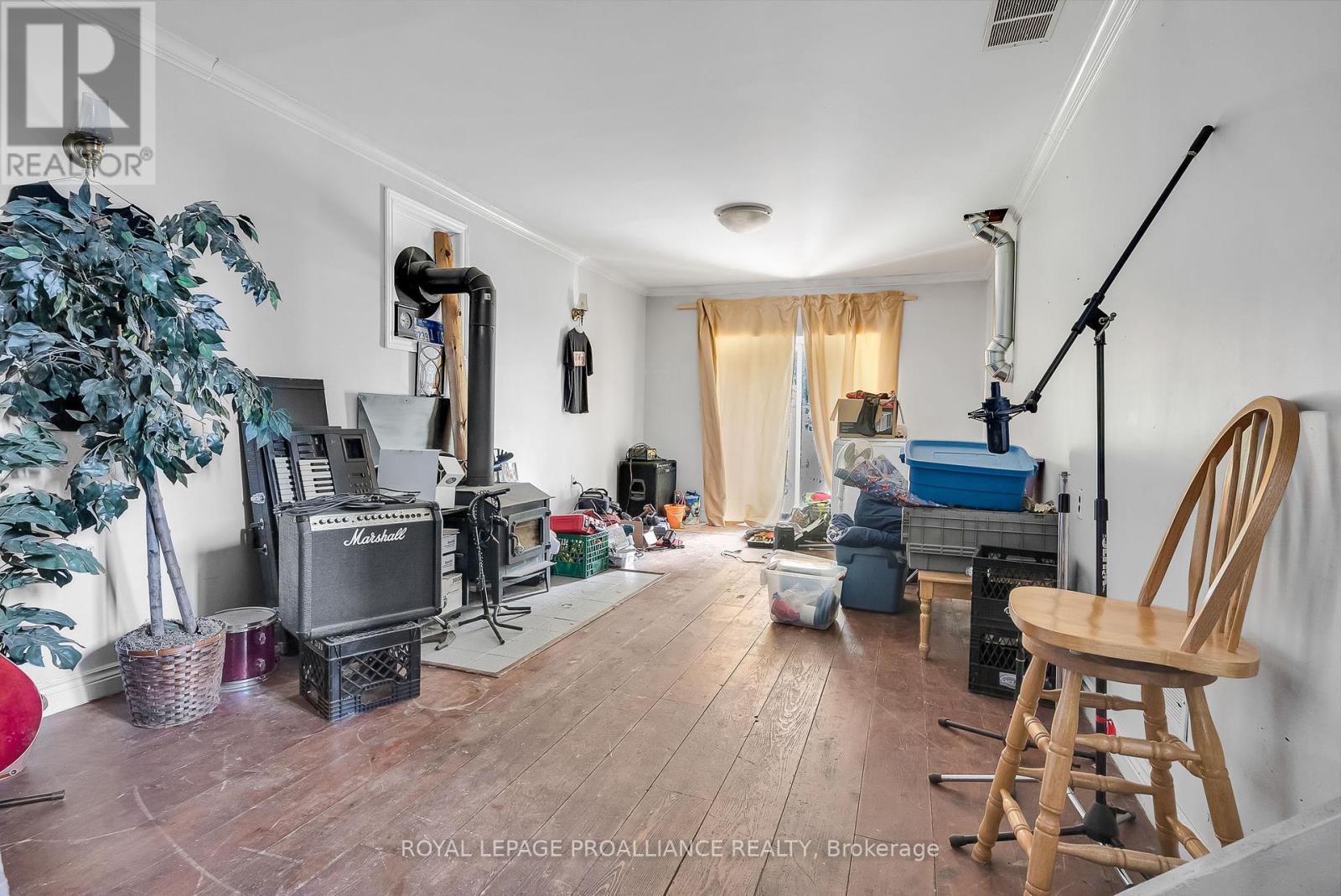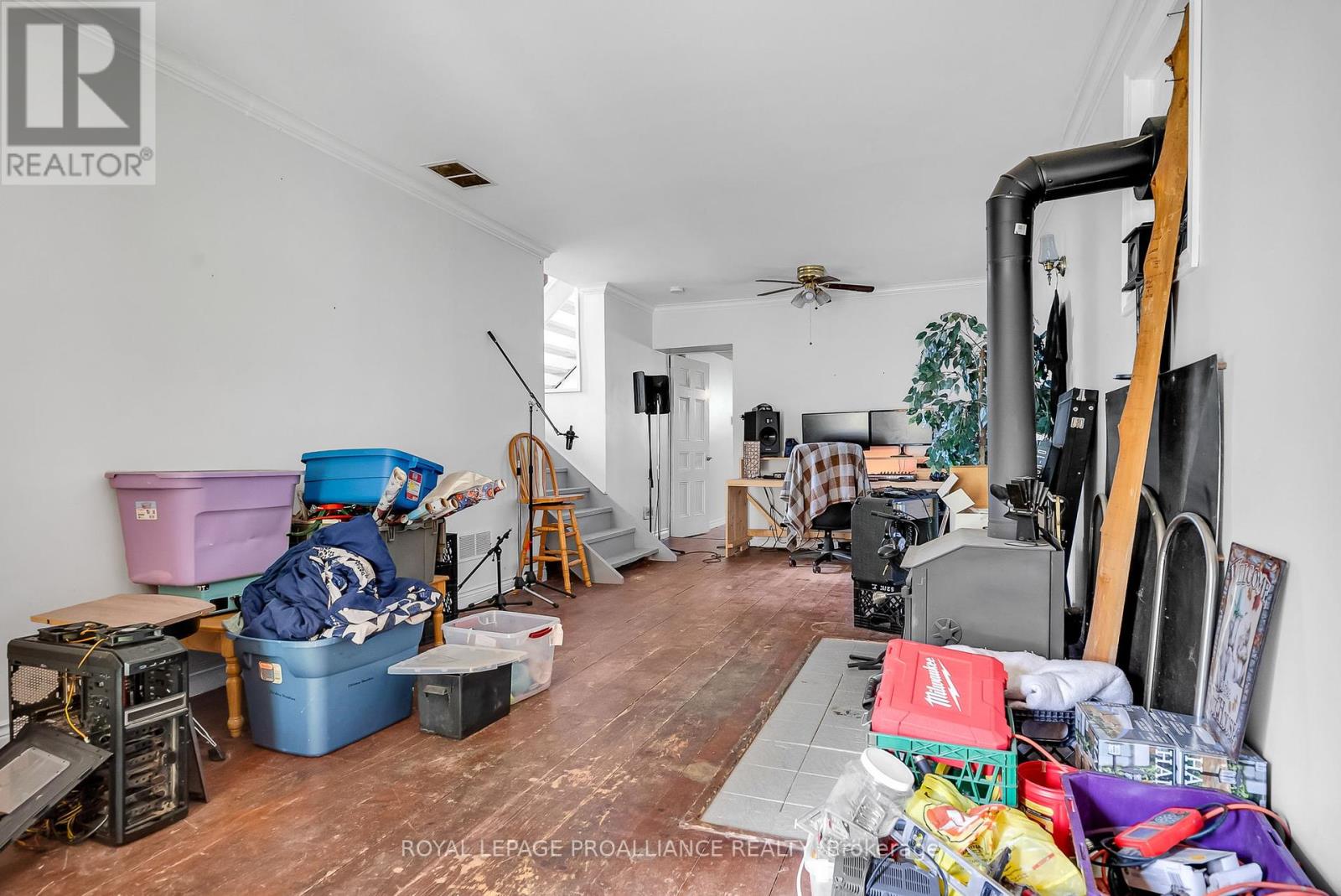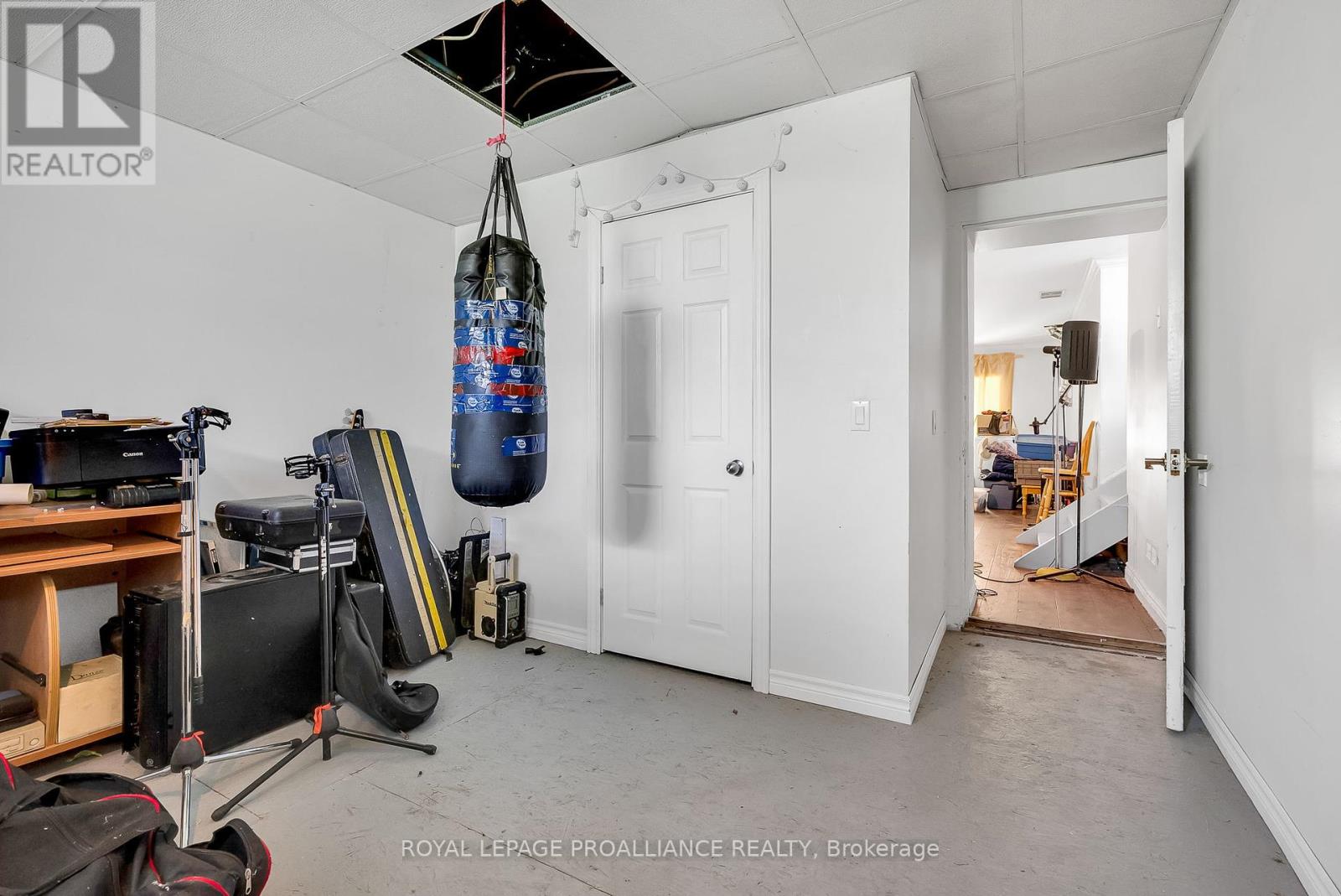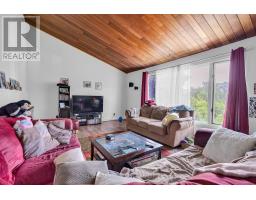4 Bedroom
1 Bathroom
Fireplace
Forced Air
$584,900
Welcome to a charming 3+1 bedroom, 1 bath home on prestigious Shelter Valley Road. Nestled on a hillside and set well back from the road, this property offers a serene and private setting. This three-level back split features an oversized eat-in kitchen and dining area, as well as a large living room with south-facing windows that flood the space with natural light. The second floor hosts three bedrooms and a bathroom, complete with laundry facilities and walkout to the back yard. The lower level includes an additional bedroom and a cozy rec room with a wood-burning fireplace and a sliding door leading to the side yard. Property is Tenanted. (id:47351)
Property Details
|
MLS® Number
|
X8465240 |
|
Property Type
|
Single Family |
|
Community Name
|
Rural Alnwick/Haldimand |
|
Features
|
Country Residential |
|
ParkingSpaceTotal
|
10 |
|
Structure
|
Shed |
Building
|
BathroomTotal
|
1 |
|
BedroomsAboveGround
|
3 |
|
BedroomsBelowGround
|
1 |
|
BedroomsTotal
|
4 |
|
Appliances
|
Dryer, Refrigerator, Stove, Washer |
|
BasementDevelopment
|
Partially Finished |
|
BasementFeatures
|
Walk Out |
|
BasementType
|
N/a (partially Finished) |
|
ConstructionStyleSplitLevel
|
Backsplit |
|
ExteriorFinish
|
Wood |
|
FireplacePresent
|
Yes |
|
FoundationType
|
Concrete |
|
HeatingFuel
|
Propane |
|
HeatingType
|
Forced Air |
|
Type
|
House |
Land
|
Acreage
|
No |
|
Sewer
|
Septic System |
|
SizeDepth
|
374 Ft |
|
SizeFrontage
|
182 Ft |
|
SizeIrregular
|
182 X 374 Ft ; See Attached Survey |
|
SizeTotalText
|
182 X 374 Ft ; See Attached Survey|1/2 - 1.99 Acres |
|
ZoningDescription
|
Rr |
Rooms
| Level |
Type |
Length |
Width |
Dimensions |
|
Second Level |
Primary Bedroom |
3.99 m |
4 m |
3.99 m x 4 m |
|
Second Level |
Bedroom |
3.83 m |
4 m |
3.83 m x 4 m |
|
Second Level |
Bedroom |
2.91 m |
3.01 m |
2.91 m x 3.01 m |
|
Second Level |
Bathroom |
2.91 m |
3.25 m |
2.91 m x 3.25 m |
|
Basement |
Recreational, Games Room |
3.4 m |
8.31 m |
3.4 m x 8.31 m |
|
Basement |
Bedroom |
3.89 m |
5.59 m |
3.89 m x 5.59 m |
|
Main Level |
Foyer |
2.65 m |
2.73 m |
2.65 m x 2.73 m |
|
Main Level |
Kitchen |
3.93 m |
6.34 m |
3.93 m x 6.34 m |
|
Main Level |
Living Room |
3.93 m |
5.97 m |
3.93 m x 5.97 m |
https://www.realtor.ca/real-estate/27074645/3326-shelter-valley-road-alnwickhaldimand-rural-alnwickhaldimand






























































