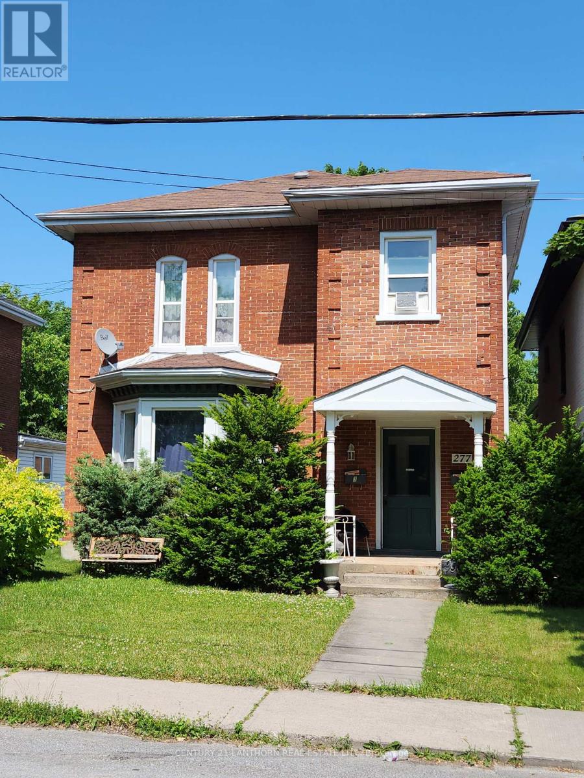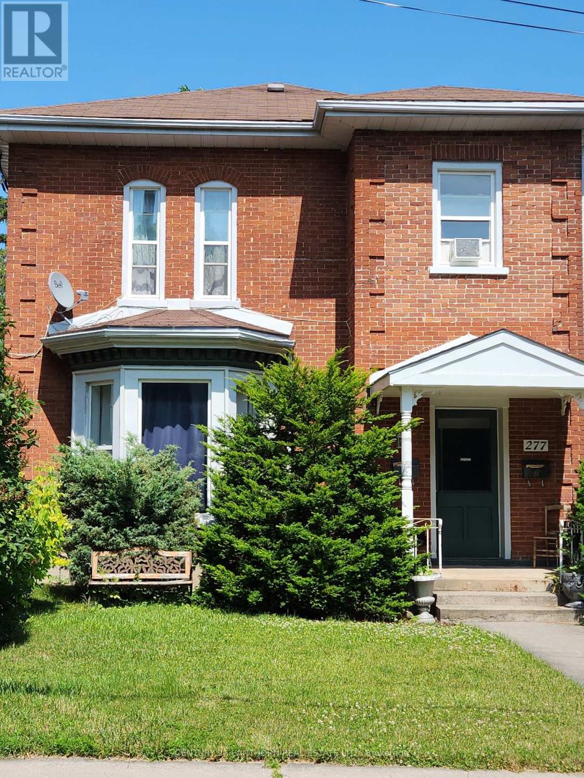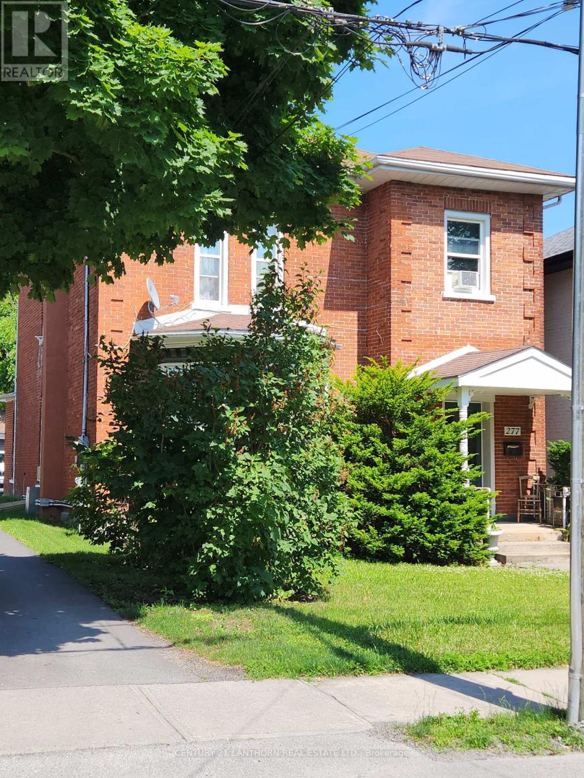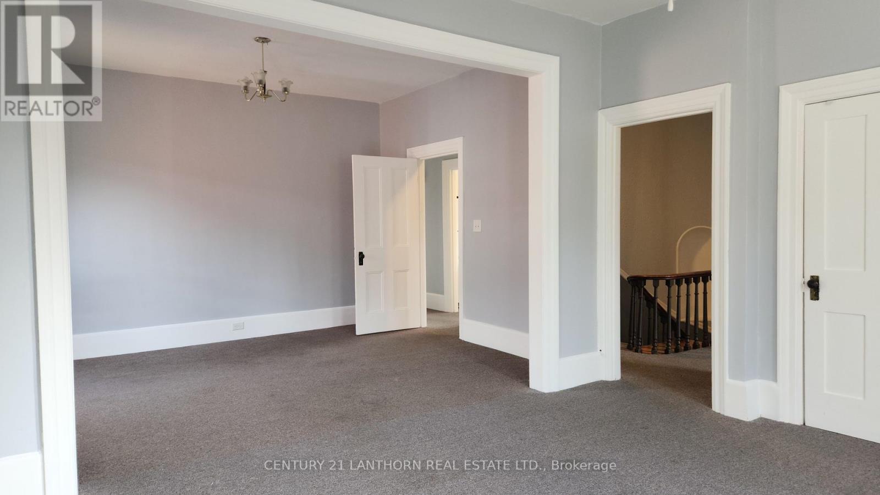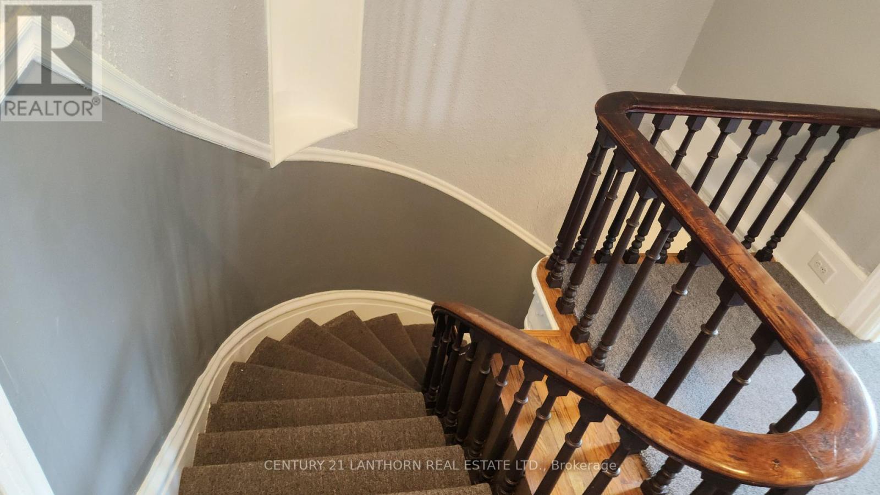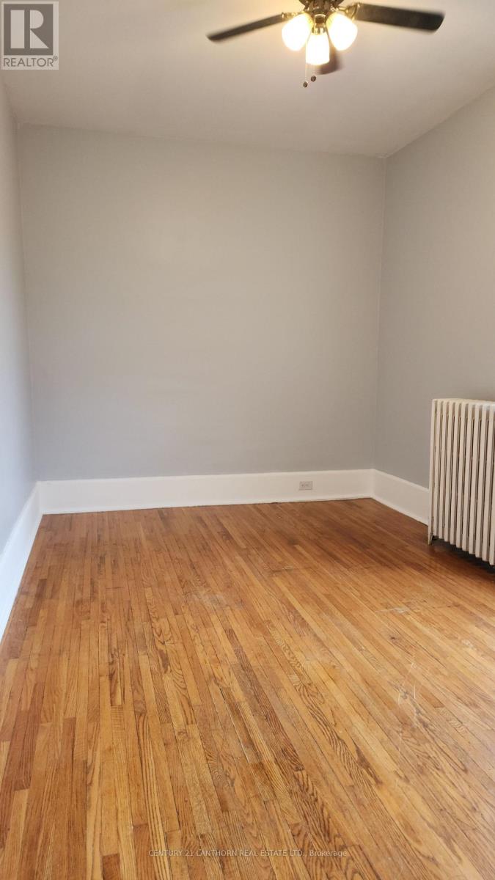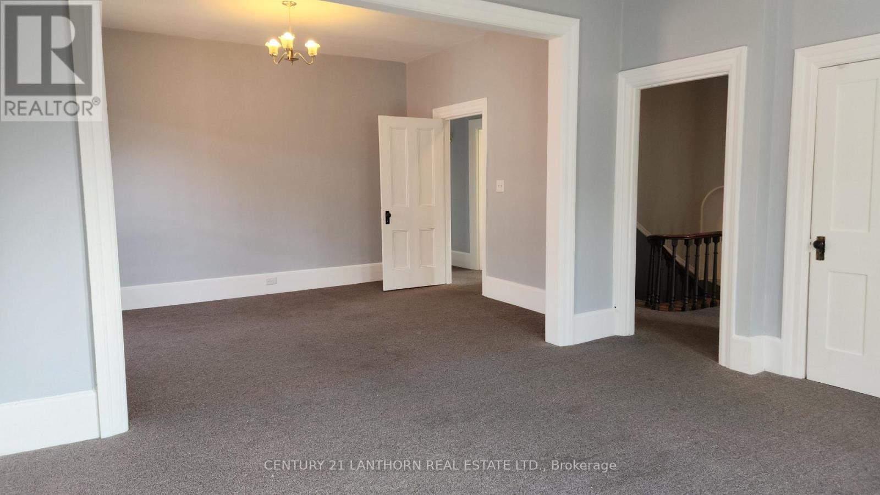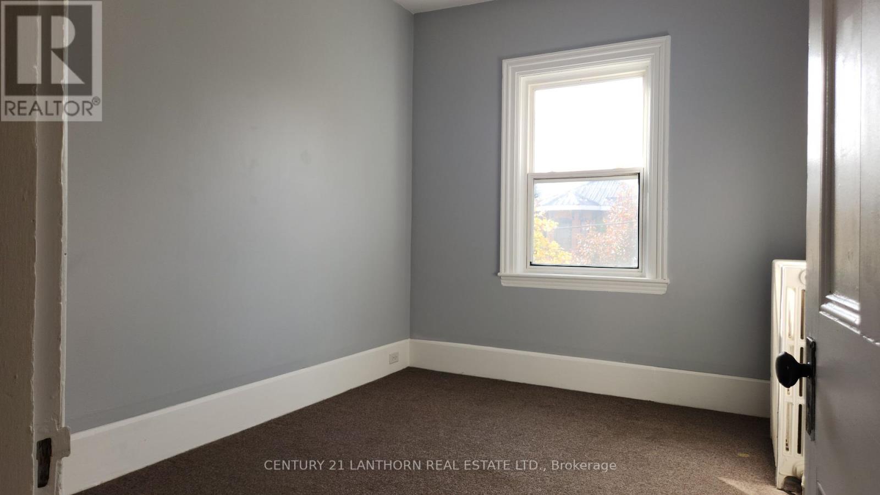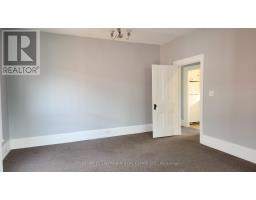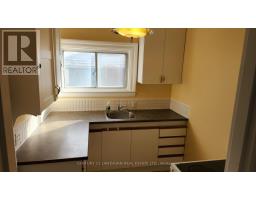4 Bedroom
2 Bathroom
Radiant Heat
$540,000
This could be a huge family home with many bedrooms for the right family compared to what is on the market right now in this price range OR an investment property with a CAP Rate of 6% or higher! Vacant possession assured! Take the first step toward building your investment portfolio with this duplex opportunity. With just 5% down, owning an income-generating property could be within your reach if you want to live in one of the units! This investment property just got better!! Two Families, One Home! INVESTORS, GROWING FAMILIES, EXTENDED FAMILIES! Discover the versatility of this HUGE & SPACIOUS up-and-down brick duplex featuring two 2-bedroom units. 1 unit is already vacant!! Perfect for investors seeking growth or families aiming to save on expenses, this property offers spacious living and dining areas in each unit. Both units feature a 4-piece bathroom, adding extra comfort and convenience. Enjoy the in-unit laundry facilities and the added benefit of garages for each unit, ideal for parking or extra storage. Located in a family-friendly neighborhood near schools, parks, and shopping centers, this duplex caters to various lifestyles. Investors can maximize returns with two separate units, while families can live together yet maintain individual privacy and share expenses. Don't miss this chance to invest or save with your loved ones and own this fantastic property. See its potential today! (id:47351)
Property Details
|
MLS® Number
|
X8460254 |
|
Property Type
|
Multi-family |
|
Community Name
|
Belleville Ward |
|
Amenities Near By
|
Hospital, Park, Public Transit, Schools |
|
Community Features
|
School Bus |
|
Parking Space Total
|
4 |
Building
|
Bathroom Total
|
2 |
|
Bedrooms Above Ground
|
4 |
|
Bedrooms Total
|
4 |
|
Appliances
|
Water Heater, Dryer, Two Stoves, Two Washers, Two Refrigerators |
|
Basement Development
|
Unfinished |
|
Basement Type
|
Partial (unfinished) |
|
Exterior Finish
|
Brick |
|
Heating Fuel
|
Natural Gas |
|
Heating Type
|
Radiant Heat |
|
Stories Total
|
2 |
|
Type
|
Duplex |
|
Utility Water
|
Municipal Water |
Parking
Land
|
Acreage
|
No |
|
Land Amenities
|
Hospital, Park, Public Transit, Schools |
|
Sewer
|
Sanitary Sewer |
|
Size Depth
|
132 Ft |
|
Size Frontage
|
41 Ft ,3 In |
|
Size Irregular
|
41.3 X 132 Ft |
|
Size Total Text
|
41.3 X 132 Ft|under 1/2 Acre |
|
Zoning Description
|
R4 |
Rooms
| Level |
Type |
Length |
Width |
Dimensions |
|
Main Level |
Living Room |
5.05 m |
5.13 m |
5.05 m x 5.13 m |
|
Main Level |
Dining Room |
5.05 m |
4.27 m |
5.05 m x 4.27 m |
|
Main Level |
Kitchen |
3.63 m |
1.98 m |
3.63 m x 1.98 m |
|
Main Level |
Bedroom |
3.86 m |
3.45 m |
3.86 m x 3.45 m |
|
Main Level |
Bedroom 2 |
3.61 m |
2.69 m |
3.61 m x 2.69 m |
|
Main Level |
Bathroom |
|
|
Measurements not available |
|
Main Level |
Sunroom |
3.61 m |
2.06 m |
3.61 m x 2.06 m |
|
Upper Level |
Bedroom |
4.24 m |
2.87 m |
4.24 m x 2.87 m |
|
Upper Level |
Bedroom 2 |
3.73 m |
2.74 m |
3.73 m x 2.74 m |
|
Upper Level |
Living Room |
4.39 m |
3.81 m |
4.39 m x 3.81 m |
|
Upper Level |
Dining Room |
4.32 m |
3.51 m |
4.32 m x 3.51 m |
|
Upper Level |
Kitchen |
2.51 m |
2.26 m |
2.51 m x 2.26 m |
https://www.realtor.ca/real-estate/27067647/277-william-street-belleville-belleville-ward-belleville-ward
