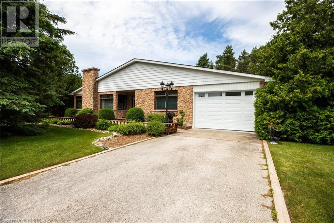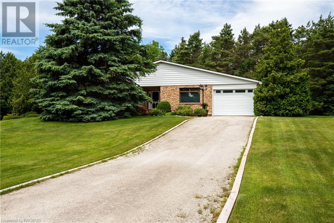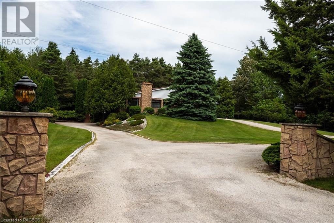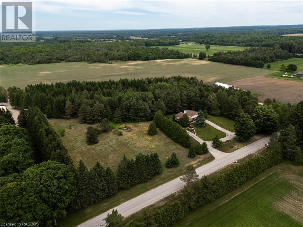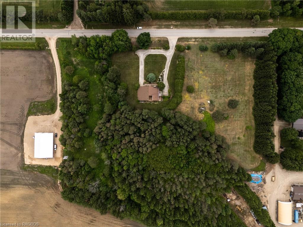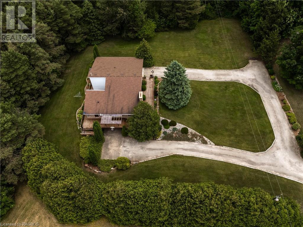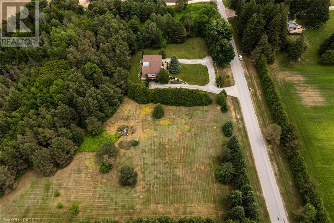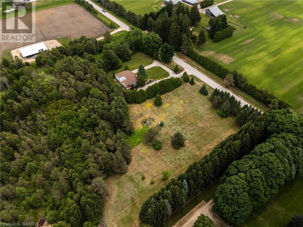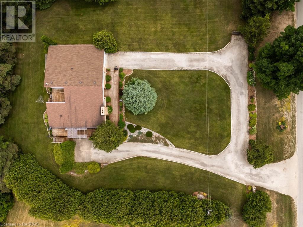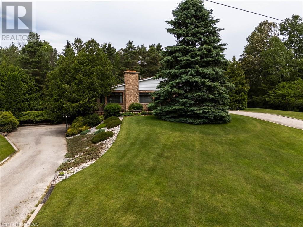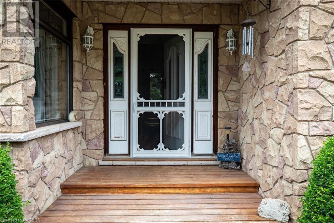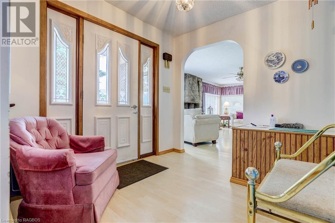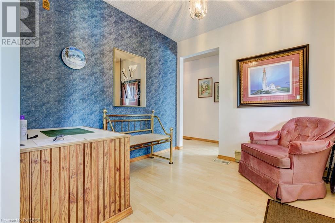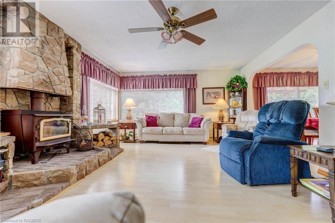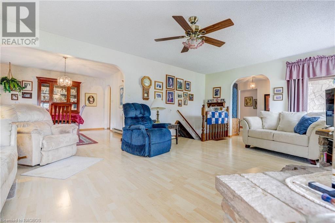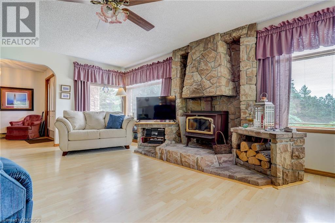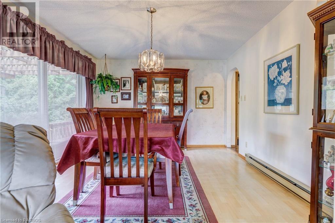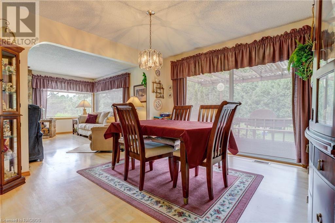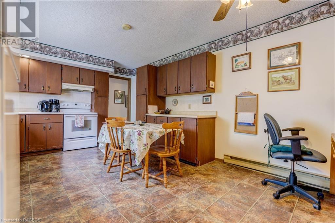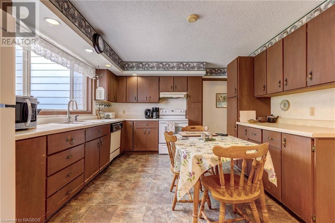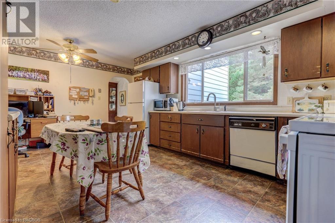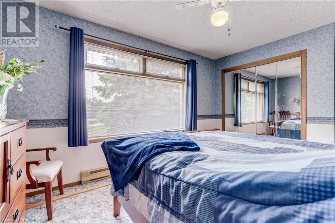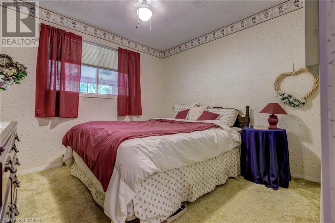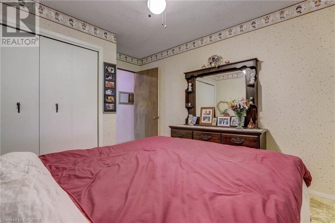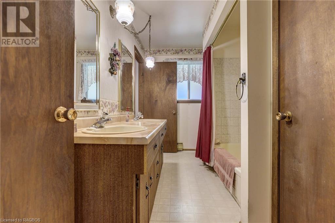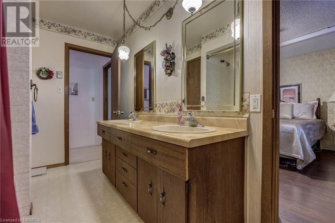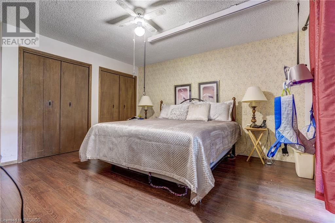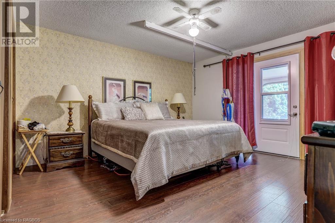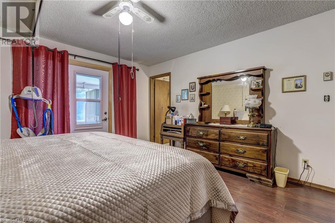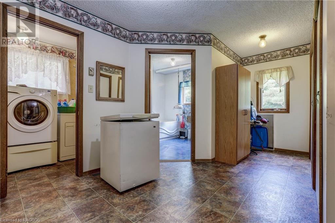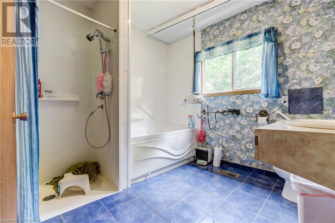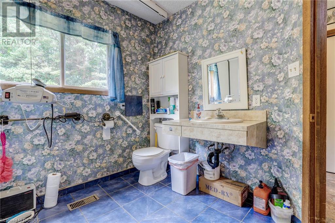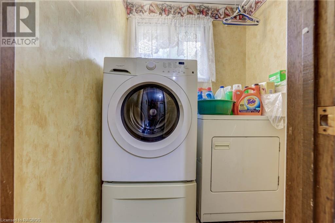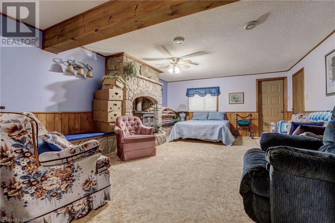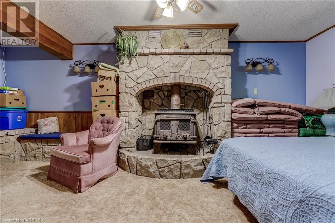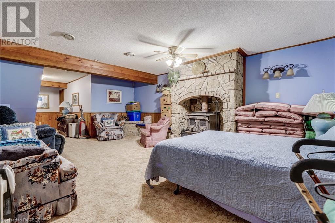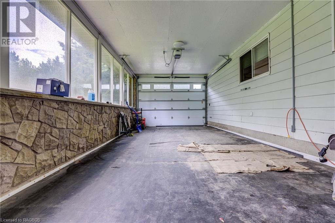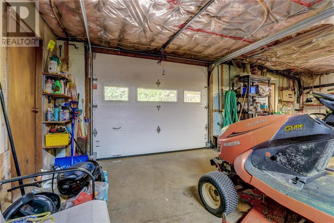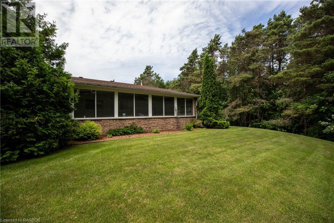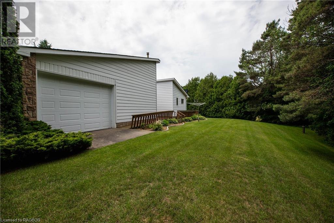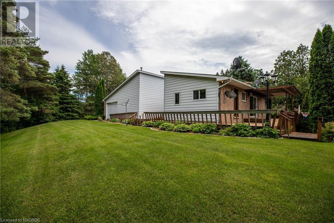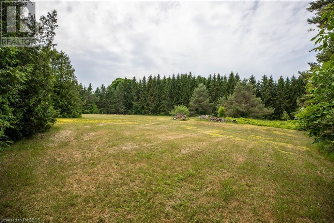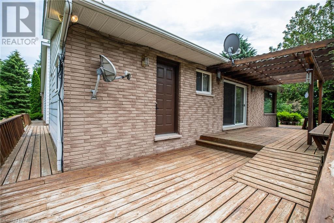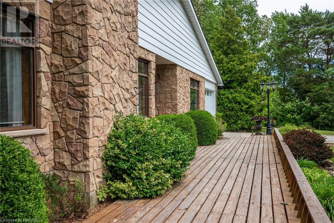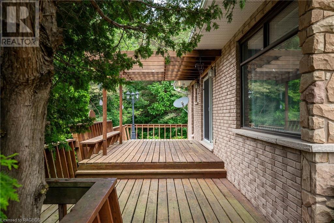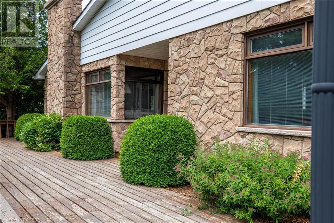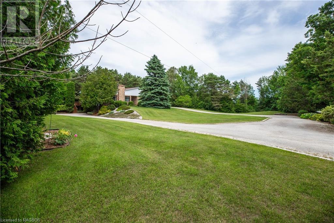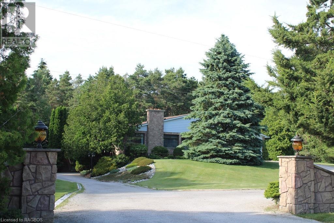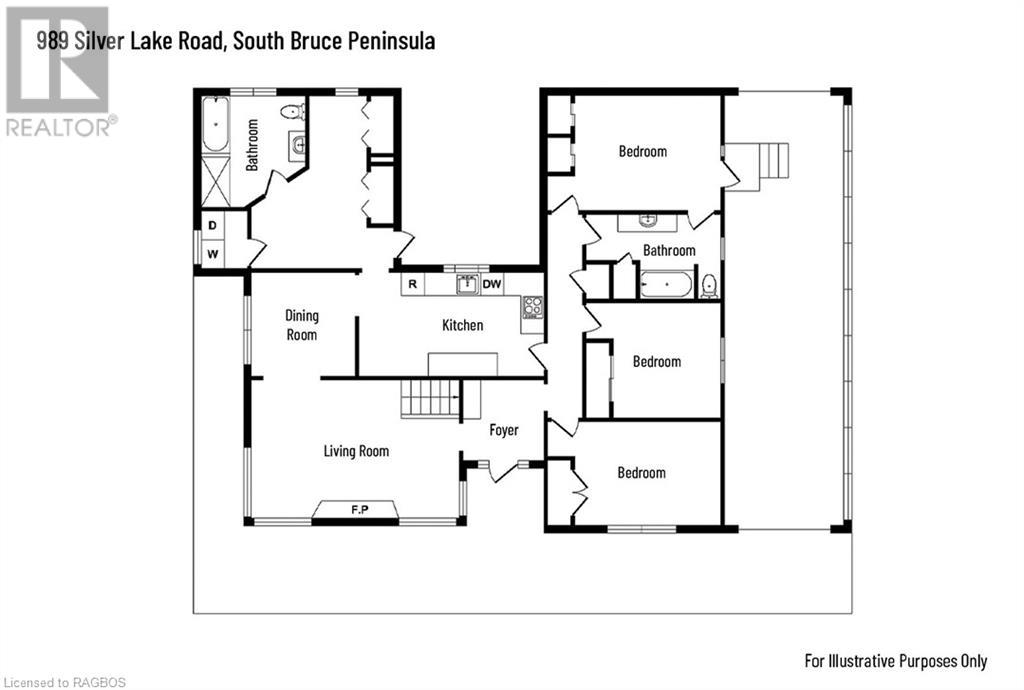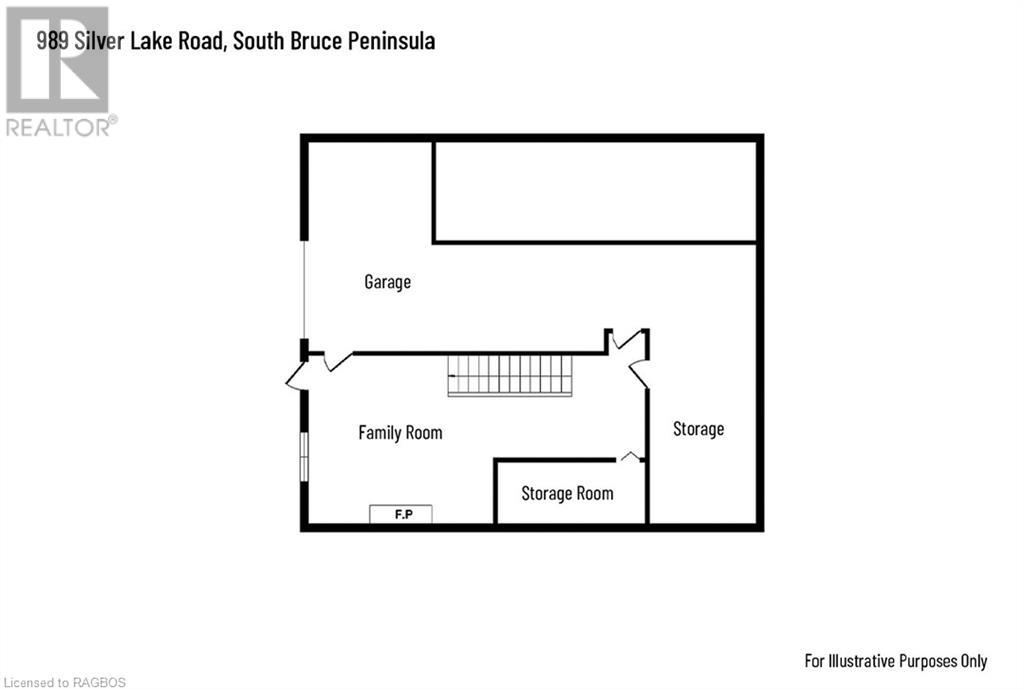3 Bedroom
2 Bathroom
2280 sqft
Bungalow
Fireplace
Central Air Conditioning
Forced Air, Stove
Acreage
Lawn Sprinkler, Landscaped
$775,000
Completely wheelchair accessible, 3 bed, 2 bath home w/large garage & workshop. Beautifully landscaped property on 5.2 acres, close to Sauble Beach, great street appeal. Lots of room for family & friends get together. (id:47351)
Property Details
|
MLS® Number
|
40608705 |
|
Property Type
|
Single Family |
|
AmenitiesNearBy
|
Beach, Golf Nearby, Park, Place Of Worship, Playground, Shopping |
|
CommunicationType
|
Fiber |
|
CommunityFeatures
|
Community Centre |
|
EquipmentType
|
None |
|
Features
|
Southern Exposure, Country Residential, Recreational, Automatic Garage Door Opener |
|
ParkingSpaceTotal
|
10 |
|
RentalEquipmentType
|
None |
Building
|
BathroomTotal
|
2 |
|
BedroomsAboveGround
|
3 |
|
BedroomsTotal
|
3 |
|
Appliances
|
Central Vacuum, Dryer, Refrigerator, Stove, Washer |
|
ArchitecturalStyle
|
Bungalow |
|
BasementDevelopment
|
Partially Finished |
|
BasementType
|
Full (partially Finished) |
|
ConstructedDate
|
1983 |
|
ConstructionStyleAttachment
|
Detached |
|
CoolingType
|
Central Air Conditioning |
|
ExteriorFinish
|
Aluminum Siding, Stone |
|
FireplaceFuel
|
Wood,wood |
|
FireplacePresent
|
Yes |
|
FireplaceTotal
|
2 |
|
FireplaceType
|
Insert,stove,other - See Remarks |
|
FoundationType
|
Poured Concrete |
|
HeatingType
|
Forced Air, Stove |
|
StoriesTotal
|
1 |
|
SizeInterior
|
2280 Sqft |
|
Type
|
House |
|
UtilityWater
|
Drilled Well |
Parking
Land
|
AccessType
|
Road Access |
|
Acreage
|
Yes |
|
FenceType
|
Partially Fenced |
|
LandAmenities
|
Beach, Golf Nearby, Park, Place Of Worship, Playground, Shopping |
|
LandscapeFeatures
|
Lawn Sprinkler, Landscaped |
|
Sewer
|
Septic System |
|
SizeIrregular
|
5.2 |
|
SizeTotal
|
5.2 Ac|5 - 9.99 Acres |
|
SizeTotalText
|
5.2 Ac|5 - 9.99 Acres |
|
ZoningDescription
|
Ru1 |
Rooms
| Level |
Type |
Length |
Width |
Dimensions |
|
Lower Level |
Workshop |
|
|
15'3'' x 26'0'' |
|
Lower Level |
Workshop |
|
|
11'5'' x 19'7'' |
|
Lower Level |
Utility Room |
|
|
11'0'' x 41'0'' |
|
Lower Level |
Recreation Room |
|
|
15'2'' x 21'0'' |
|
Main Level |
Laundry Room |
|
|
5'5'' x 5'5'' |
|
Main Level |
5pc Bathroom |
|
|
9'2'' x 9'0'' |
|
Main Level |
Primary Bedroom |
|
|
14'0'' x 13'5'' |
|
Main Level |
5pc Bathroom |
|
|
12'0'' x 6'10'' |
|
Main Level |
Bedroom |
|
|
11'10'' x 10'3'' |
|
Main Level |
Bedroom |
|
|
13'5'' x 10'5'' |
|
Main Level |
Kitchen |
|
|
12'0'' x 18'3'' |
|
Main Level |
Dining Room |
|
|
11'10'' x 12'0'' |
|
Main Level |
Living Room |
|
|
14'8'' x 21'4'' |
|
Main Level |
Foyer |
|
|
8'9'' x 8'3'' |
Utilities
|
Cable
|
Available |
|
Electricity
|
Available |
|
Telephone
|
Available |
https://www.realtor.ca/real-estate/27067091/989-silver-lake-rd-sauble-beach-south
