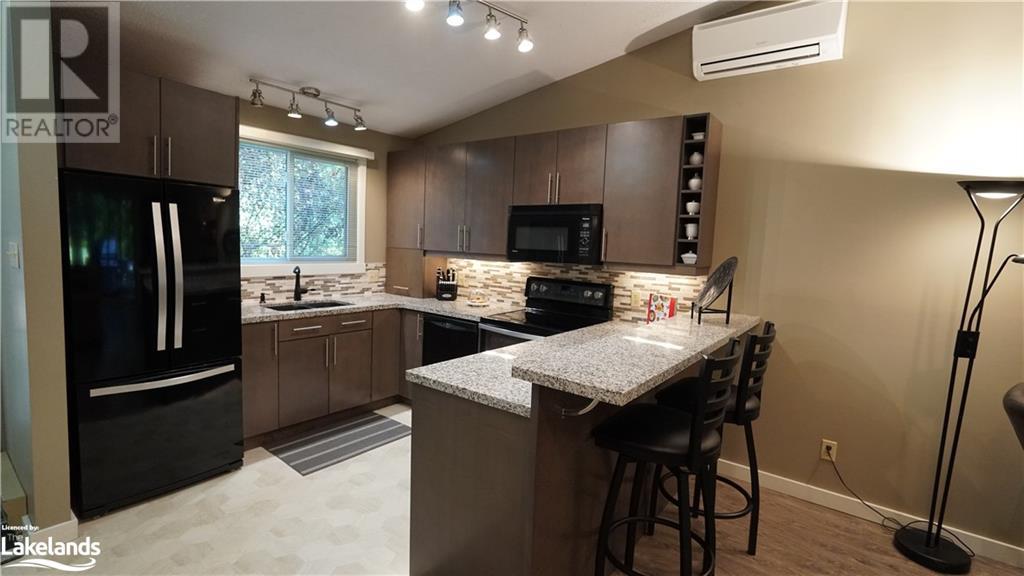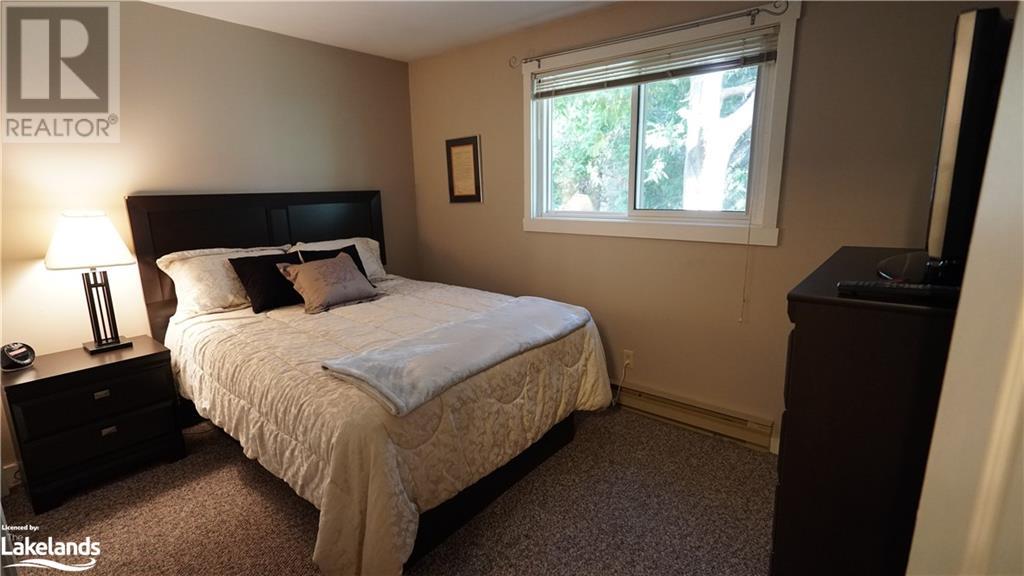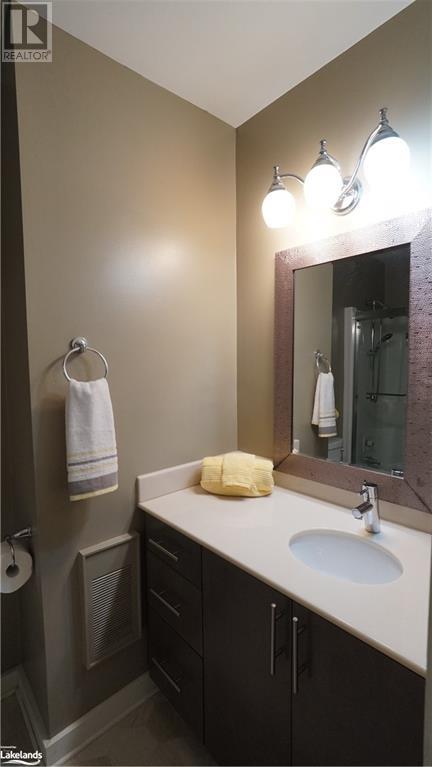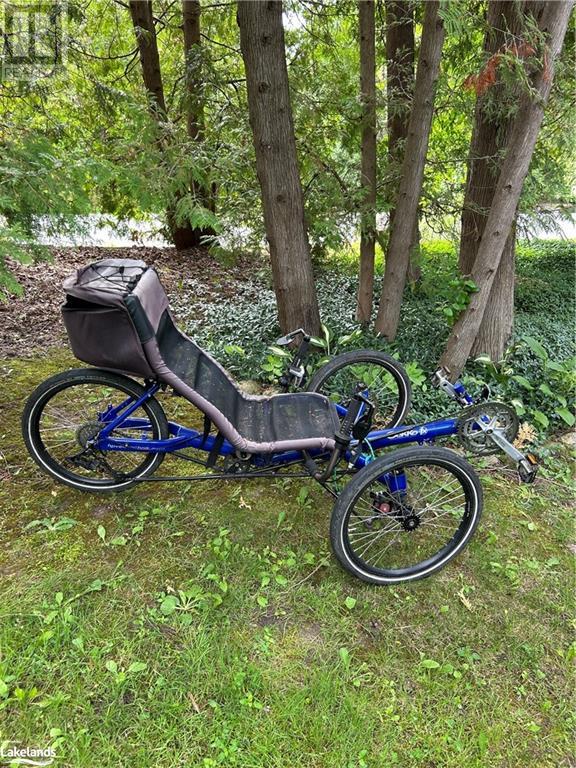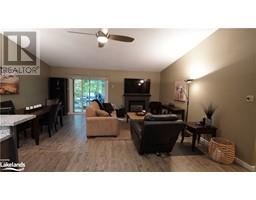2 Bedroom
2 Bathroom
1050 sqft
Ductless, Wall Unit
Baseboard Heaters
$479,000Maintenance,
$401 Monthly
Welcome Home to this one level, fully renovated 2 bedroom, 2 bathroom condo in Living Stone Resort, walking distance to shopping, trails and Georgian Bay. Just bring your suitcase and skis, this unit comes TURN KEY. All furniture and kitchen accessories are included in the purchase price. Low condo fees, no special assessments in this pristine kept complex. The primary bedroom has a renovated ensuite and comes with 2 individual ultramatic beds, a spacious dresser and a massage chair. The second bedroom comes with a tall boy dresser and a queen bed with storage underneath. The open concept layout with vaulted ceiling is great for entertaining. The unit has a new front door, new water heater, new windows and new sliding door. Nothing to do but move in and enjoy Ontario's Playground. Come Live Where You Play! (id:47351)
Property Details
|
MLS® Number
|
40608126 |
|
Property Type
|
Single Family |
|
AmenitiesNearBy
|
Beach, Golf Nearby, Hospital, Marina, Park, Public Transit, Shopping, Ski Area |
|
Features
|
Balcony |
|
ParkingSpaceTotal
|
1 |
|
StorageType
|
Locker |
Building
|
BathroomTotal
|
2 |
|
BedroomsAboveGround
|
2 |
|
BedroomsTotal
|
2 |
|
Appliances
|
Dishwasher, Dryer, Microwave, Refrigerator, Stove, Washer, Window Coverings |
|
BasementType
|
None |
|
ConstructionMaterial
|
Wood Frame |
|
ConstructionStyleAttachment
|
Attached |
|
CoolingType
|
Ductless, Wall Unit |
|
ExteriorFinish
|
Wood |
|
Fixture
|
Ceiling Fans |
|
HeatingType
|
Baseboard Heaters |
|
StoriesTotal
|
1 |
|
SizeInterior
|
1050 Sqft |
|
Type
|
Apartment |
|
UtilityWater
|
Municipal Water |
Parking
Land
|
AccessType
|
Water Access |
|
Acreage
|
No |
|
LandAmenities
|
Beach, Golf Nearby, Hospital, Marina, Park, Public Transit, Shopping, Ski Area |
|
Sewer
|
Municipal Sewage System |
|
SizeTotalText
|
Unknown |
|
ZoningDescription
|
R3-32 |
Rooms
| Level |
Type |
Length |
Width |
Dimensions |
|
Main Level |
4pc Bathroom |
|
|
Measurements not available |
|
Main Level |
Primary Bedroom |
|
|
13'0'' x 12'0'' |
|
Main Level |
4pc Bathroom |
|
|
Measurements not available |
|
Main Level |
Bedroom |
|
|
9'0'' x 12'0'' |
|
Main Level |
Living Room/dining Room |
|
|
19'0'' x 16'0'' |
|
Main Level |
Kitchen |
|
|
8'0'' x 10'0'' |
https://www.realtor.ca/real-estate/27062671/5-dawson-drive-unit-336-collingwood

