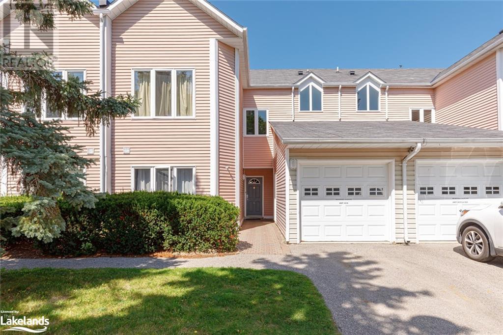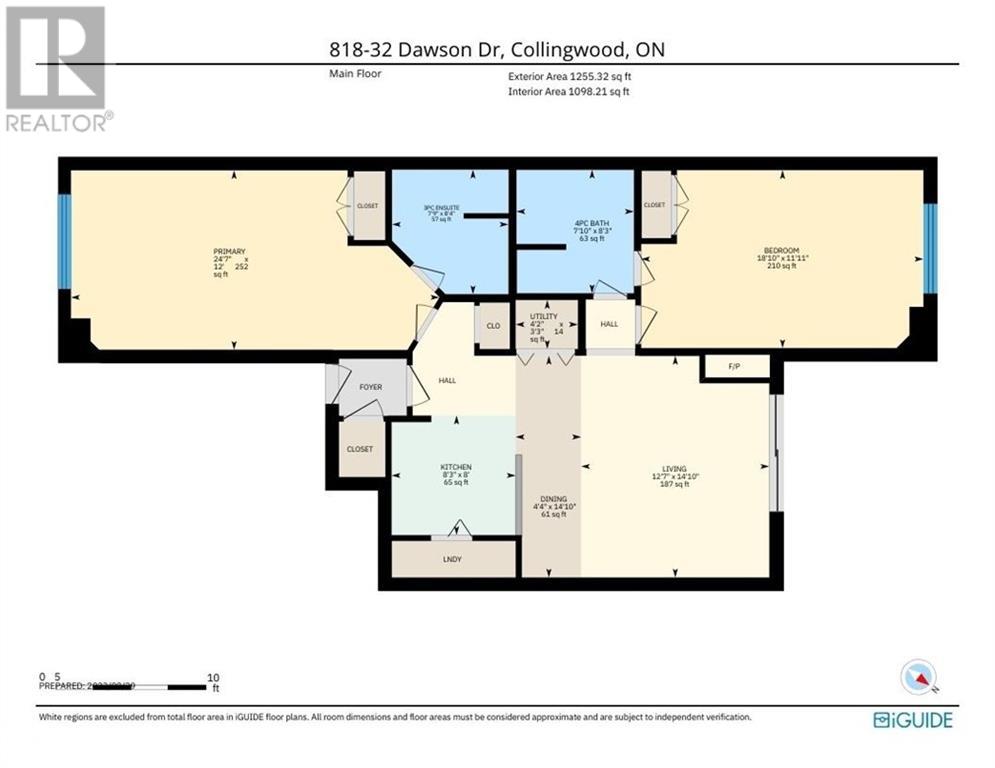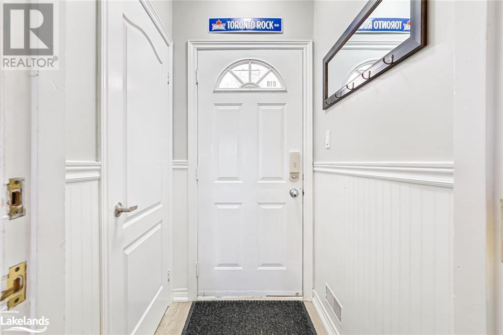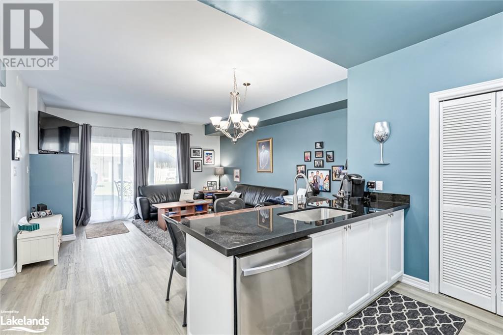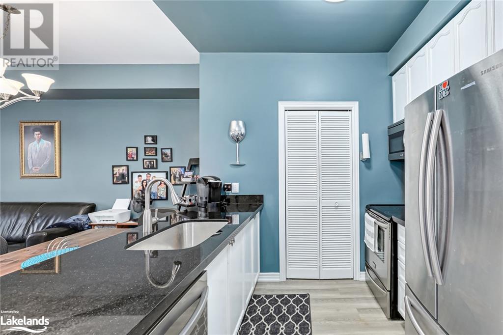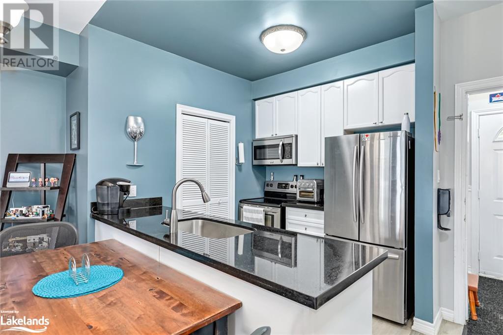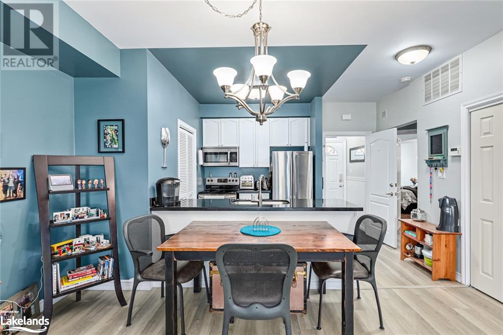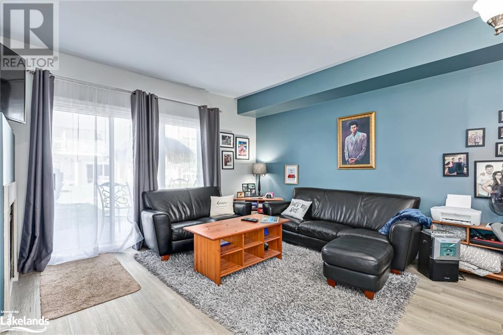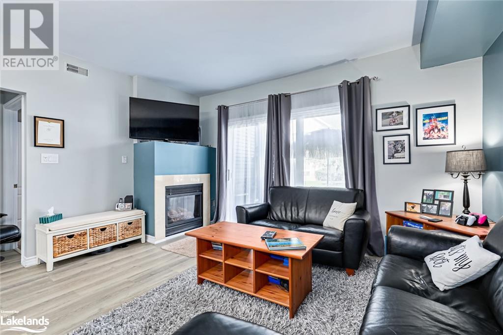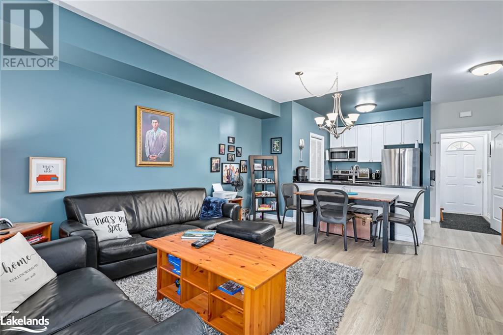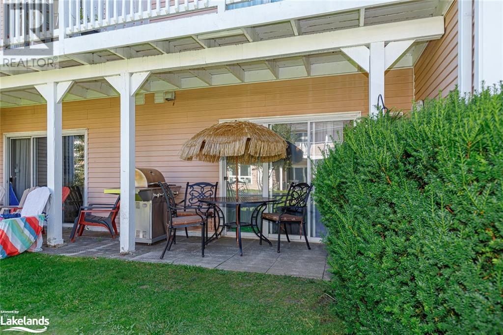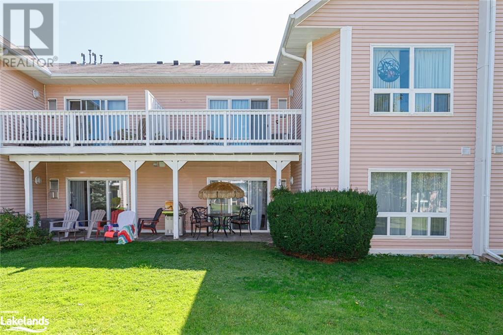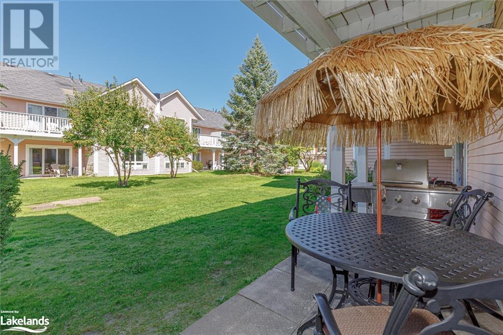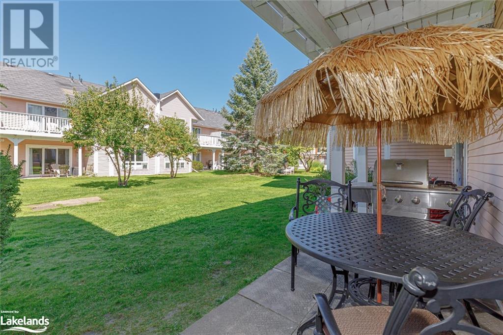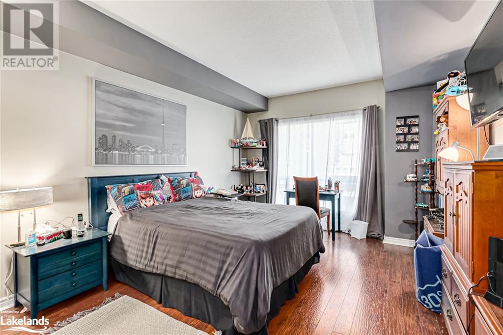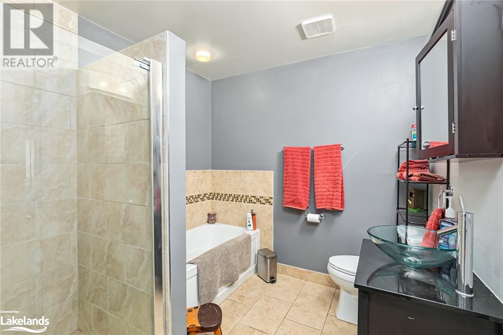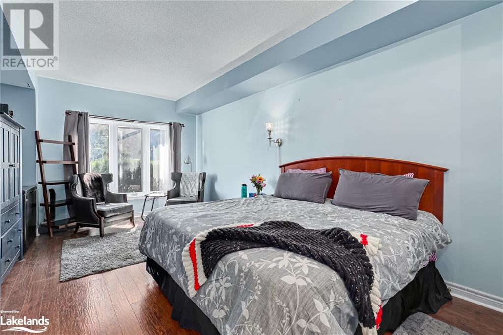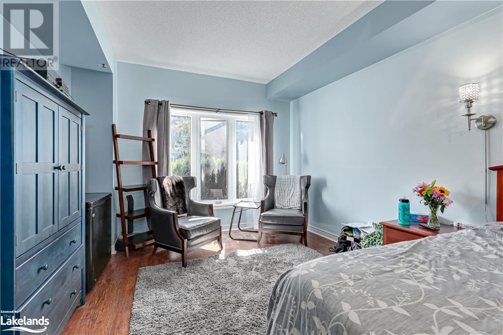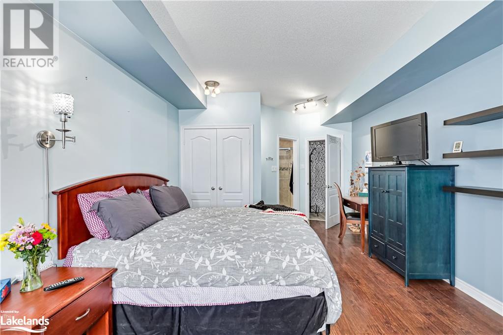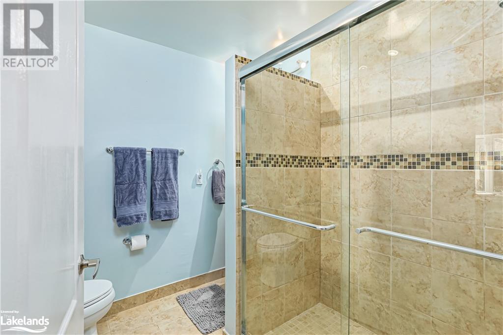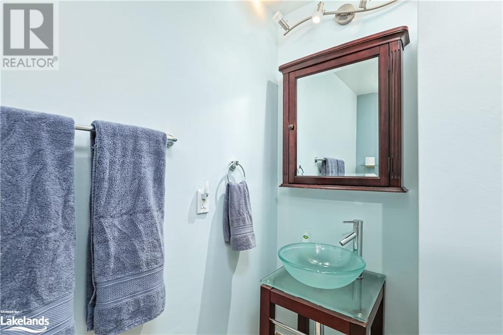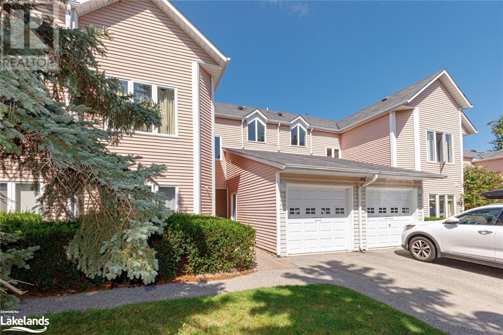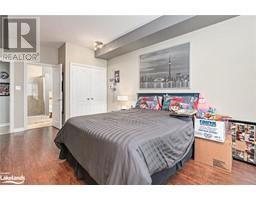$499,900Maintenance, Insurance, Cable TV, Landscaping, Property Management
$524.93 Monthly
Maintenance, Insurance, Cable TV, Landscaping, Property Management
$524.93 MonthlyRare 2 bedroom 2 bath condo with income potential. Spacious ground floor 1255sqft open concept with walk out to patio. Single car garage and exclusive parking. Currently set up as a 2 bedroom unit, the huge front 24.7 x 12' suite with separate 3 piece ensuite w/huge walk-in shower can be separated and used as an income suite. So many possibilites, great for a cottage getaway, full time living or income generator. Updated with laminate flooring, granite countertops and more. Gas fireplace, Forced Air Gas Furnace, Central A/C. Exterior siding is currently being replaced.Easy access to the ski hills, downtown Collingwood, dining, entertainment. Golf course, Georgian Bay Trail & use of amenities at Living Water Resort for a small annual fee. (id:47351)
Property Details
| MLS® Number | 40607678 |
| Property Type | Single Family |
| AmenitiesNearBy | Hospital, Park, Playground, Public Transit, Schools, Shopping, Ski Area |
| EquipmentType | None |
| Features | Cul-de-sac, Conservation/green Belt, Balcony, Recreational |
| ParkingSpaceTotal | 3 |
| RentalEquipmentType | None |
| StorageType | Locker |
Building
| BathroomTotal | 2 |
| BedroomsAboveGround | 2 |
| BedroomsTotal | 2 |
| Appliances | Dishwasher, Dryer, Refrigerator, Stove, Washer, Window Coverings |
| BasementType | None |
| ConstructedDate | 1994 |
| ConstructionStyleAttachment | Attached |
| CoolingType | Central Air Conditioning |
| ExteriorFinish | Vinyl Siding |
| HeatingFuel | Natural Gas |
| HeatingType | Forced Air |
| StoriesTotal | 1 |
| SizeInterior | 1255 Sqft |
| Type | Apartment |
| UtilityWater | Municipal Water |
Parking
| Attached Garage |
Land
| AccessType | Road Access, Highway Access, Highway Nearby |
| Acreage | No |
| LandAmenities | Hospital, Park, Playground, Public Transit, Schools, Shopping, Ski Area |
| LandscapeFeatures | Landscaped |
| Sewer | Municipal Sewage System |
| SizeTotalText | Unknown |
| ZoningDescription | R3 |
Rooms
| Level | Type | Length | Width | Dimensions |
|---|---|---|---|---|
| Main Level | Living Room | 12'7'' x 14'10'' | ||
| Main Level | Kitchen | 8'3'' x 8'0'' | ||
| Main Level | 3pc Bathroom | Measurements not available | ||
| Main Level | Bedroom | 24'7'' x 12'0'' | ||
| Main Level | Full Bathroom | Measurements not available | ||
| Main Level | Primary Bedroom | 18'10'' x 11'11'' |
https://www.realtor.ca/real-estate/27061793/32-dawson-drive-unit-818-collingwood
