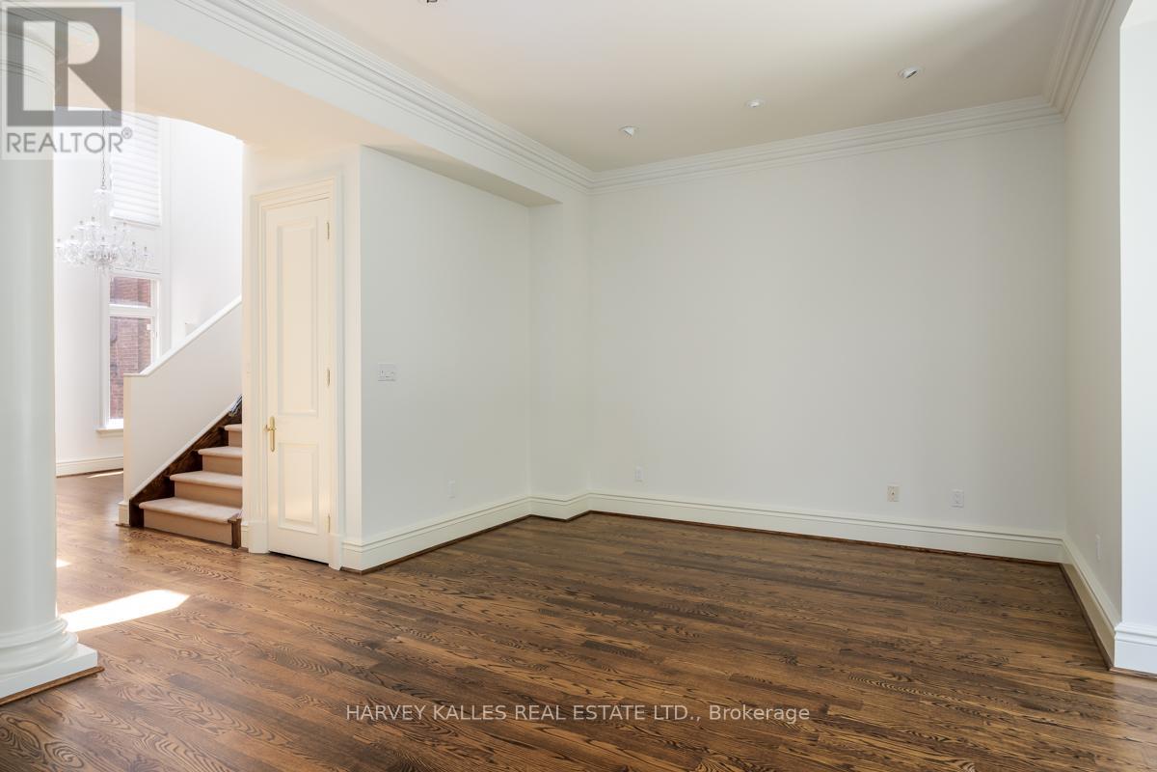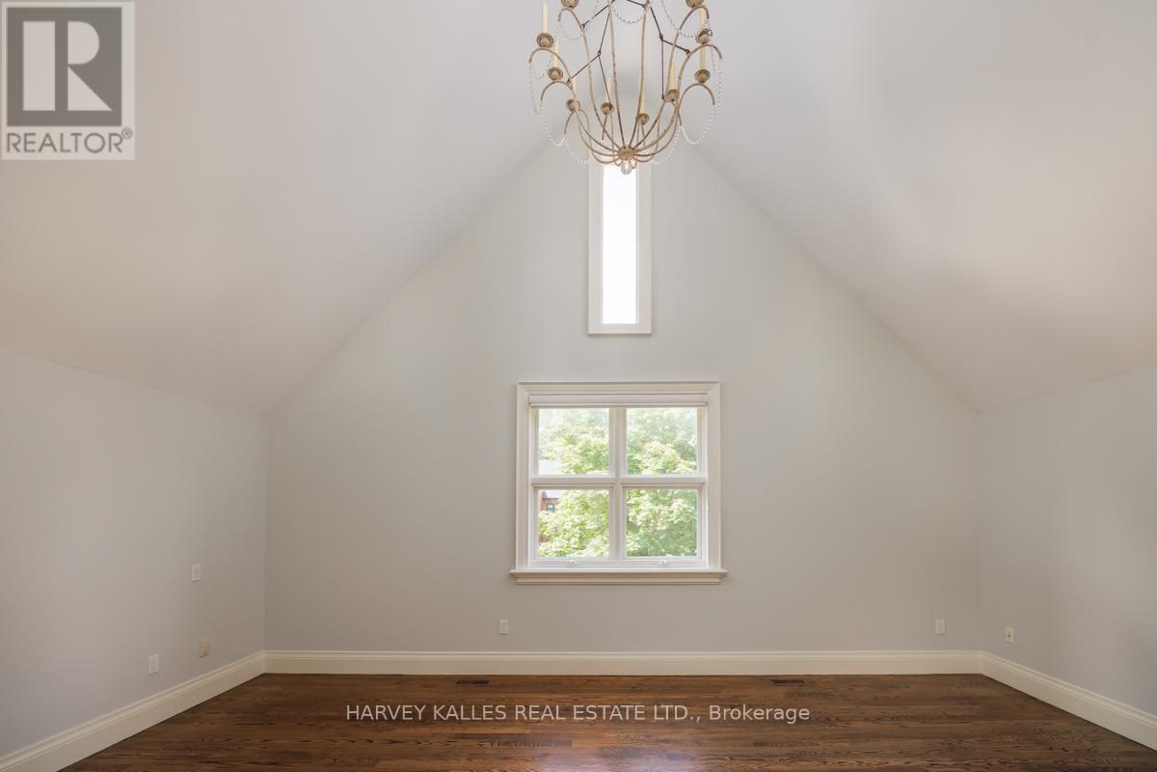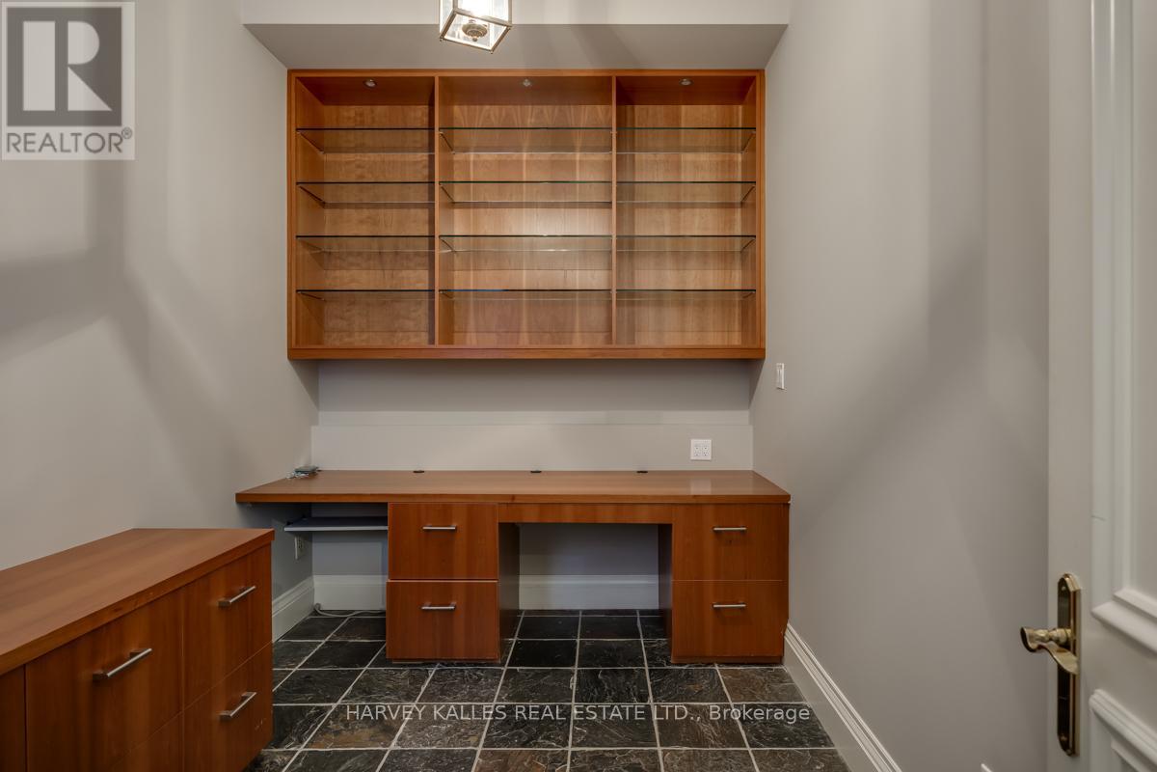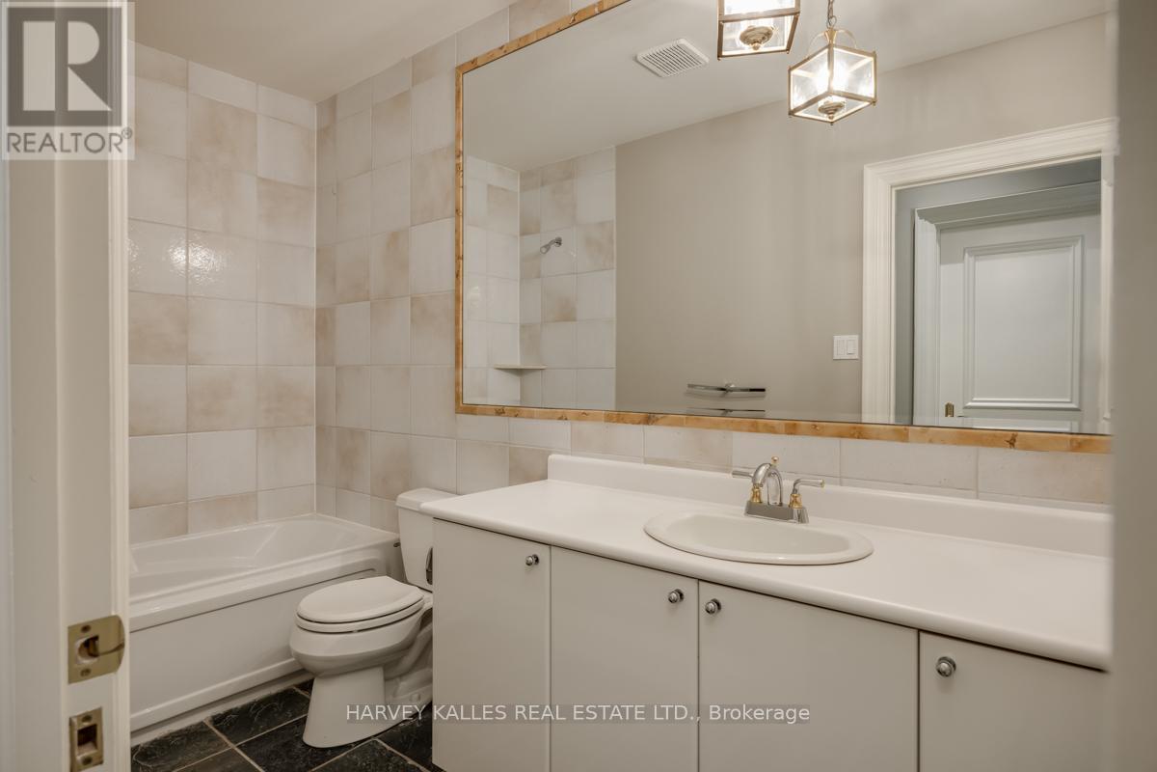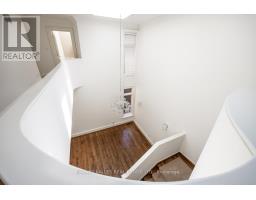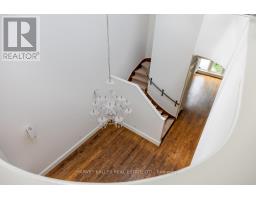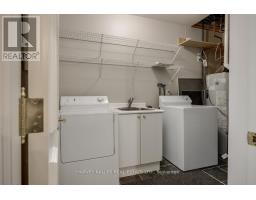4 Bedroom
4 Bathroom
Fireplace
Central Air Conditioning
Forced Air
$9,600 Monthly
Elegant Urban Living in South Hill. This sophisticated and Executive 3 Bedroom House Lends itself Naturally to Growing Families, Empty Nesters, & Professionals alike. Fabulous Natural Light. Open Concept Layout W/Large Principal Rooms, Great for Entertaining! Featuring Grand Cathedral Ceilings, Chef inspired Kitchen, Generous Sized Bedrooms, 2 Fireplaces, Fully Finished Lower Level With Office. Multiple Skylights and Abundance of Wall Space for Art. (id:47351)
Property Details
|
MLS® Number
|
C8448796 |
|
Property Type
|
Single Family |
|
Community Name
|
Casa Loma |
|
ParkingSpaceTotal
|
3 |
Building
|
BathroomTotal
|
4 |
|
BedroomsAboveGround
|
3 |
|
BedroomsBelowGround
|
1 |
|
BedroomsTotal
|
4 |
|
Appliances
|
Dryer, Washer, Window Coverings |
|
BasementDevelopment
|
Finished |
|
BasementFeatures
|
Walk-up |
|
BasementType
|
N/a (finished) |
|
ConstructionStyleAttachment
|
Detached |
|
CoolingType
|
Central Air Conditioning |
|
ExteriorFinish
|
Brick Facing |
|
FireplacePresent
|
Yes |
|
FlooringType
|
Slate, Hardwood |
|
HalfBathTotal
|
1 |
|
HeatingFuel
|
Natural Gas |
|
HeatingType
|
Forced Air |
|
StoriesTotal
|
2 |
|
Type
|
House |
|
UtilityWater
|
Municipal Water |
Parking
Land
|
Acreage
|
No |
|
Sewer
|
Sanitary Sewer |
Rooms
| Level |
Type |
Length |
Width |
Dimensions |
|
Second Level |
Primary Bedroom |
5.82 m |
4.02 m |
5.82 m x 4.02 m |
|
Second Level |
Bedroom 2 |
4.29 m |
3.41 m |
4.29 m x 3.41 m |
|
Second Level |
Bedroom 3 |
4.93 m |
2.98 m |
4.93 m x 2.98 m |
|
Lower Level |
Office |
3.53 m |
2.43 m |
3.53 m x 2.43 m |
|
Lower Level |
Laundry Room |
|
|
Measurements not available |
|
Lower Level |
Recreational, Games Room |
5.51 m |
6 m |
5.51 m x 6 m |
|
Main Level |
Living Room |
5.82 m |
3.68 m |
5.82 m x 3.68 m |
|
Main Level |
Dining Room |
4.9 m |
3.38 m |
4.9 m x 3.38 m |
|
Main Level |
Family Room |
3.65 m |
3.93 m |
3.65 m x 3.93 m |
|
Main Level |
Kitchen |
3.65 m |
5.45 m |
3.65 m x 5.45 m |
|
Main Level |
Eating Area |
1.24 m |
2.5 m |
1.24 m x 2.5 m |
https://www.realtor.ca/real-estate/27052680/171b-balmoral-avenue-toronto-casa-loma-casa-loma







