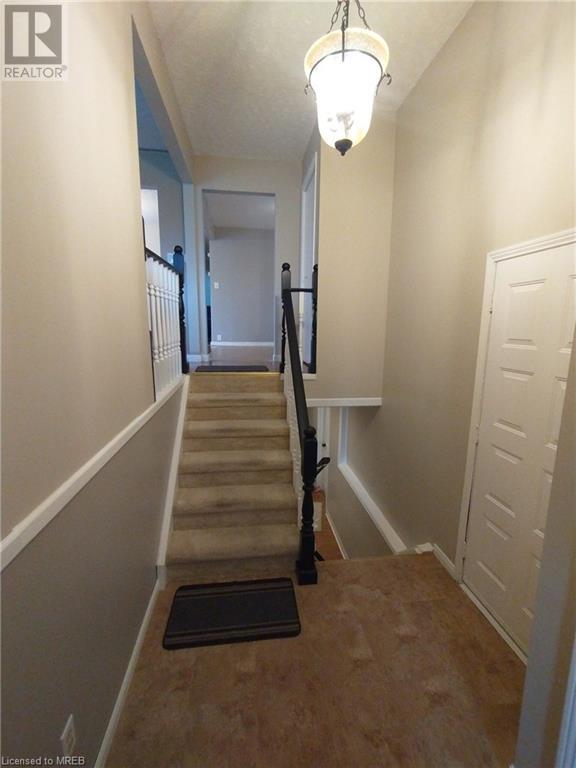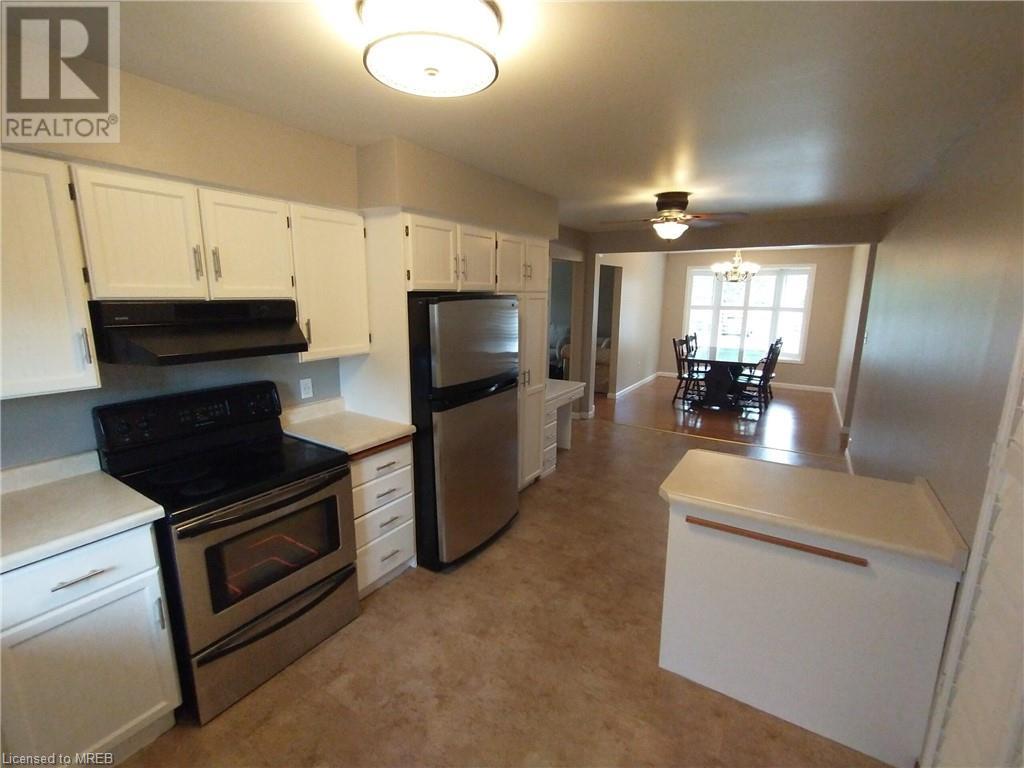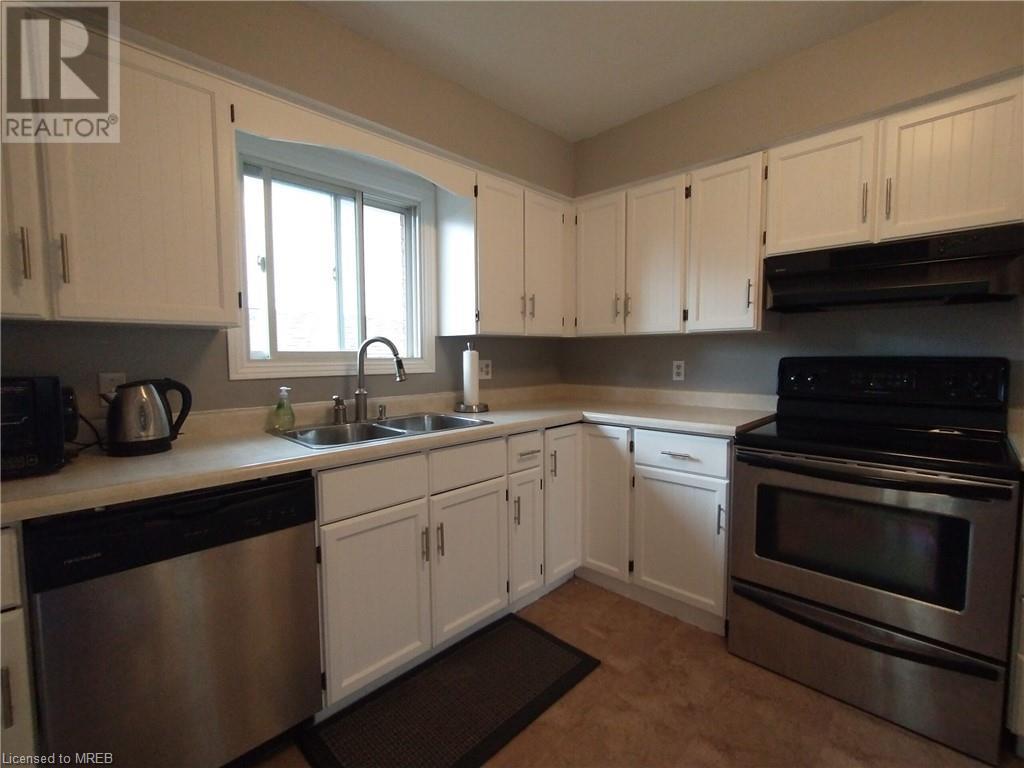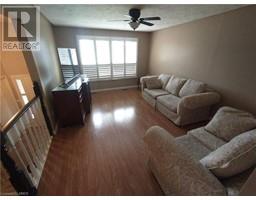4 Bedroom
2 Bathroom
2000 sqft
Central Air Conditioning
Baseboard Heaters, Forced Air
$649,900
SPACIOUS BI-LEVEL WITH NUMEROUS UPGRADES AND IN-LAW SUITE POTENTIAL! Move-in ready all-brick 3+1 with 2 full baths on a corner lot in desirable family neighbourhood in North Welland! PRICED TO SELL! Roof replaced in 2020! Separate entrance to finished basement. New flooring throughout, owned water heater, whole-house water filter and water softener, central vacuum, California shutters throughout, freshly painted. Main level has 3 bedrooms, 1 bathroom, open concept dining room, living room, and sliding patio doors to covered all-season deck, perfect for entertaining! Lower level has huge bedroom, large family room with fireplace and wet bar with mini fridge, 1 bathroom, large laundry room and utility room/storage area. The deep 1.5 car garage has high ceilings and a storage loft. Backyard has two decks, fully fenced and includes curb cut and gate for backyard access. Ready for fast closing, Fresh paint, luxury flooring throughout! *For Additional Property Details Click The Brochure Icon Below* (id:47351)
Property Details
|
MLS® Number
|
40606634 |
|
Property Type
|
Single Family |
|
AmenitiesNearBy
|
Schools, Shopping |
|
EquipmentType
|
Furnace, Rental Water Softener, Water Heater |
|
Features
|
Corner Site, Paved Driveway, In-law Suite |
|
ParkingSpaceTotal
|
3 |
|
RentalEquipmentType
|
Furnace, Rental Water Softener, Water Heater |
Building
|
BathroomTotal
|
2 |
|
BedroomsAboveGround
|
3 |
|
BedroomsBelowGround
|
1 |
|
BedroomsTotal
|
4 |
|
Appliances
|
Central Vacuum, Dishwasher, Garburator, Refrigerator, Stove, Water Meter, Water Softener, Water Purifier |
|
BasementDevelopment
|
Finished |
|
BasementType
|
Full (finished) |
|
ConstructedDate
|
1985 |
|
ConstructionStyleAttachment
|
Detached |
|
CoolingType
|
Central Air Conditioning |
|
ExteriorFinish
|
Brick |
|
FireProtection
|
Smoke Detectors |
|
Fixture
|
Ceiling Fans |
|
HeatingType
|
Baseboard Heaters, Forced Air |
|
SizeInterior
|
2000 Sqft |
|
Type
|
House |
|
UtilityWater
|
Municipal Water |
Parking
Land
|
AccessType
|
Road Access |
|
Acreage
|
No |
|
LandAmenities
|
Schools, Shopping |
|
Sewer
|
Municipal Sewage System |
|
SizeDepth
|
120 Ft |
|
SizeFrontage
|
50 Ft |
|
SizeTotalText
|
Under 1/2 Acre |
|
ZoningDescription
|
Rl1 |
Rooms
| Level |
Type |
Length |
Width |
Dimensions |
|
Second Level |
Full Bathroom |
|
|
11'4'' x 7'6'' |
|
Second Level |
Kitchen |
|
|
21'5'' x 9'1'' |
|
Second Level |
Dining Room |
|
|
12'1'' x 9'1'' |
|
Second Level |
Living Room |
|
|
16'4'' x 12'4'' |
|
Second Level |
Bedroom |
|
|
10'0'' x 8'9'' |
|
Second Level |
Bedroom |
|
|
12'2'' x 9'1'' |
|
Second Level |
Primary Bedroom |
|
|
14'4'' x 11'4'' |
|
Lower Level |
Laundry Room |
|
|
14'3'' x 8'10'' |
|
Lower Level |
Utility Room |
|
|
9'3'' x 11'9'' |
|
Lower Level |
3pc Bathroom |
|
|
7'4'' x 6'9'' |
|
Lower Level |
Family Room |
|
|
24'0'' x 15'1'' |
|
Lower Level |
Bedroom |
|
|
23'5'' x 11'8'' |
Utilities
|
Cable
|
Available |
|
Electricity
|
Available |
|
Natural Gas
|
Available |
|
Telephone
|
Available |
https://www.realtor.ca/real-estate/27053190/7-canora-court-welland








































