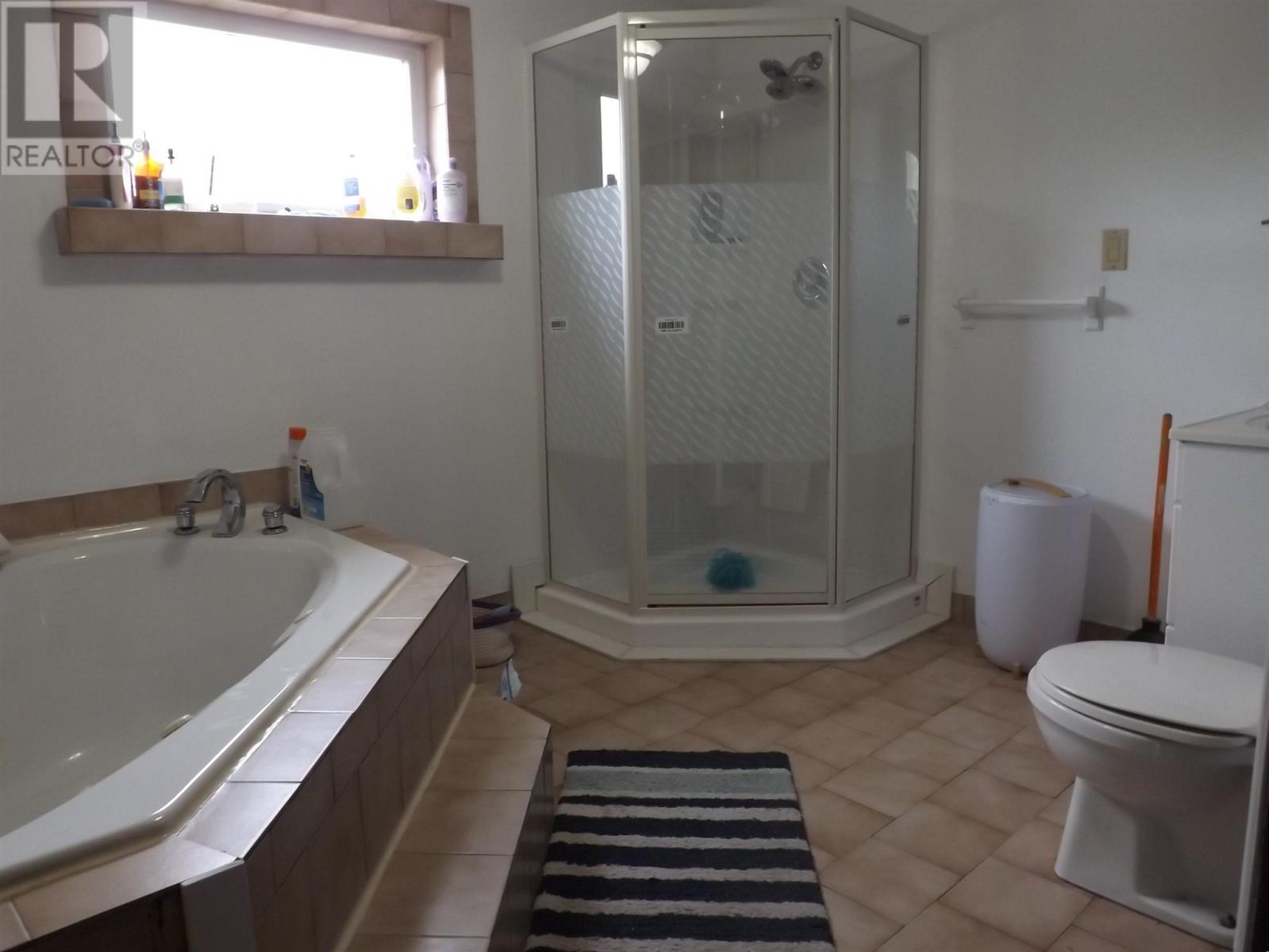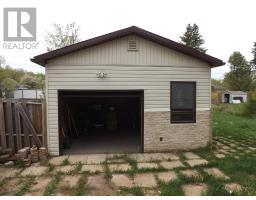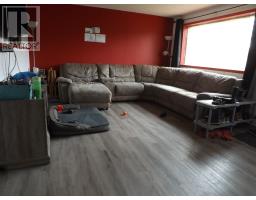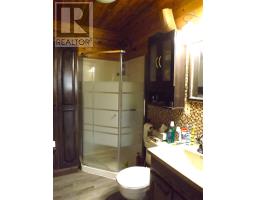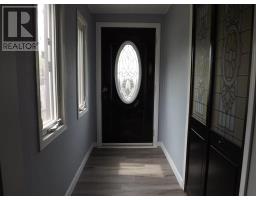3 Bedroom
3 Bathroom
1080 sqft
Fireplace
Central Air Conditioning
Forced Air
$175,000
THIS 3 BEDROOM HOME HAS AN OPEN CONCEPT KITCHEN/LIVING ROOM AND A SPACIOUS MASTER BEDROOM LOCATED ON THE UPPER LEVEL WITH ITS OWN ENSUITE. SPACIOUS ROOMS, FULL BASEMENT WITH REC ROOM. GARAGE IS INSULATED, WIRED AND HAS AN ELECTRIC HEATER (18ft x 24ft.) LARGE YARD. (id:47351)
Property Details
|
MLS® Number
|
TB241784 |
|
Property Type
|
Single Family |
|
Community Name
|
ATIKOKAN |
|
CommunicationType
|
High Speed Internet |
|
Features
|
Crushed Stone Driveway |
|
StorageType
|
Storage Shed |
|
Structure
|
Deck, Shed |
Building
|
BathroomTotal
|
3 |
|
BedroomsAboveGround
|
3 |
|
BedroomsTotal
|
3 |
|
Age
|
70 Years |
|
Appliances
|
Jetted Tub, Stove, Dryer, Microwave, Freezer, Refrigerator, Washer |
|
ConstructionStyleAttachment
|
Detached |
|
CoolingType
|
Central Air Conditioning |
|
ExteriorFinish
|
Vinyl |
|
FireplacePresent
|
Yes |
|
FireplaceTotal
|
1 |
|
FoundationType
|
Block |
|
HeatingFuel
|
Natural Gas |
|
HeatingType
|
Forced Air |
|
StoriesTotal
|
2 |
|
SizeInterior
|
1080 Sqft |
|
UtilityWater
|
Municipal Water |
Parking
Land
|
AccessType
|
Road Access |
|
Acreage
|
No |
|
Sewer
|
Sanitary Sewer |
|
SizeDepth
|
120 Ft |
|
SizeFrontage
|
55.0000 |
|
SizeTotalText
|
Under 1/2 Acre |
Rooms
| Level |
Type |
Length |
Width |
Dimensions |
|
Second Level |
Primary Bedroom |
|
|
33.9 X 10.3 |
|
Second Level |
Bathroom |
|
|
4 PCE |
|
Basement |
Recreation Room |
|
|
19 X 12.5 |
|
Basement |
Laundry Room |
|
|
12.5 X 12 |
|
Main Level |
Living Room |
|
|
15.7 X 13.8 |
|
Main Level |
Kitchen |
|
|
11.6 X 16.0 |
|
Main Level |
Bedroom |
|
|
10.4 X 13.5 |
|
Main Level |
Bedroom |
|
|
11.7 X 11.0 |
|
Main Level |
Bathroom |
|
|
3 PCE |
Utilities
|
Cable
|
Available |
|
Electricity
|
Available |
|
Natural Gas
|
Available |
|
Telephone
|
Available |
https://www.realtor.ca/real-estate/27050274/118-maple-cres-atikokan-atikokan













