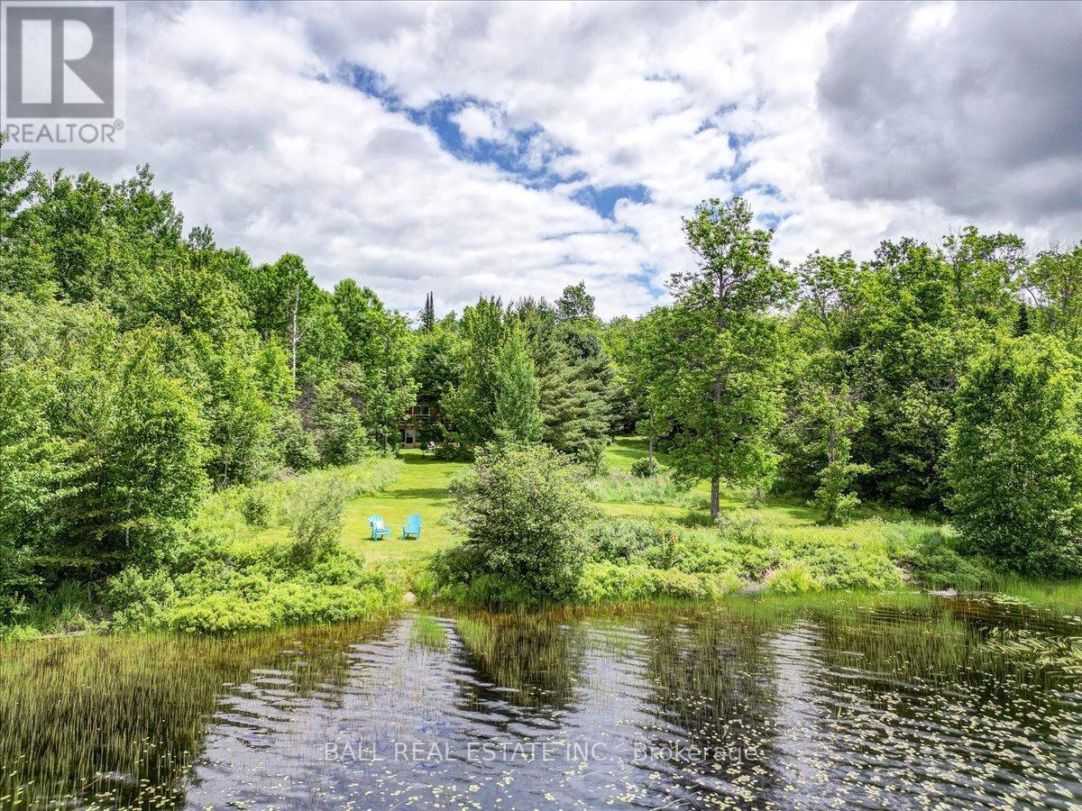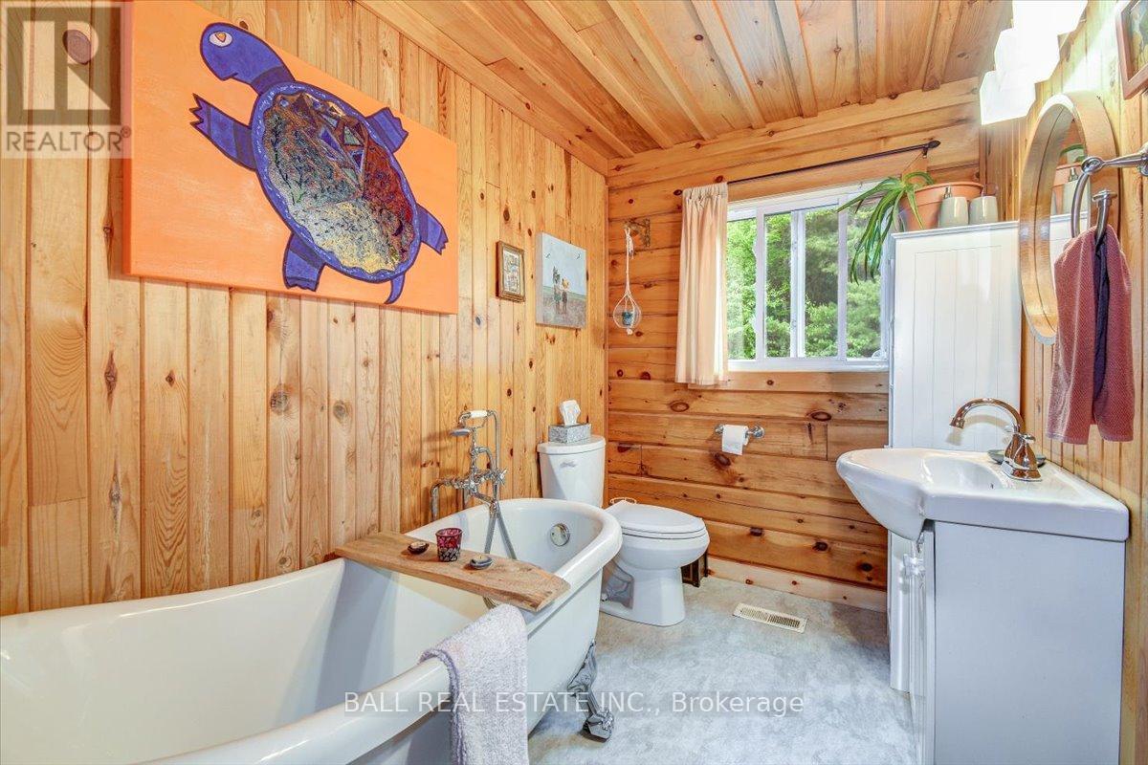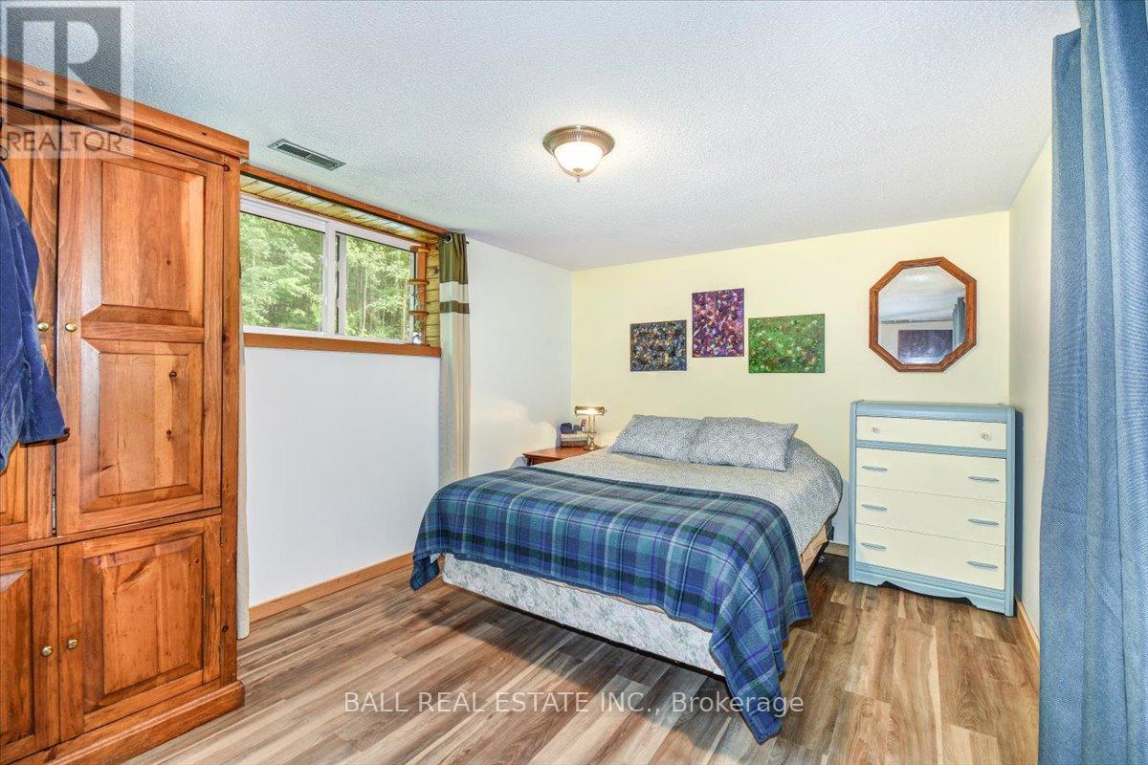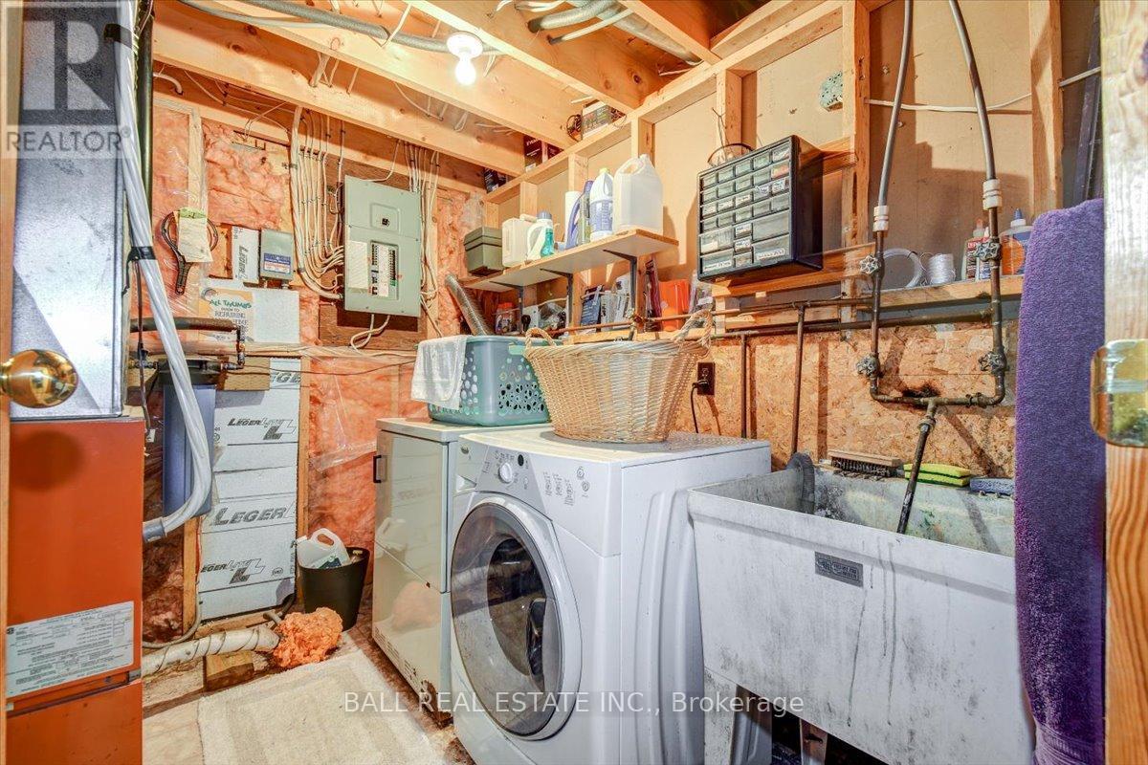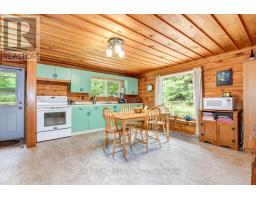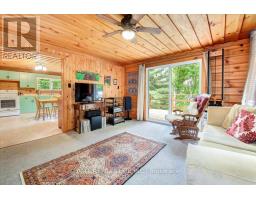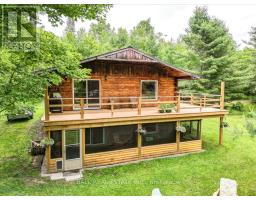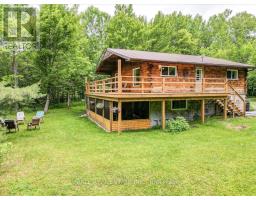3 Bedroom
2 Bathroom
Fireplace
Forced Air
Waterfront
Acreage
$699,000
Private waterfront log home, situated on 7 acres, with 216 feet of hard bottom shoreline, on small George Lake with very few cottages. Home offers a large eat in kitchen and living room, and two main floor bedrooms and a bathroom. The basement level is completely finished with another bedroom, bathroom and a walk out to the Lakeside. The lower level can easily be converted into a small, separate suite for income potential. If you're looking for peace, quiet and privacy, in one of the most beautiful areas, near Algonquin Park this is it. Close proximity to the Village of Madawaska and about 25 minutes to Barry's Bay. Come and take a look at this beautiful property. Home inspection is available through the listing brokerage. (id:47351)
Property Details
|
MLS® Number
|
X8445824 |
|
Property Type
|
Single Family |
|
Features
|
Wooded Area, Irregular Lot Size |
|
ParkingSpaceTotal
|
10 |
|
ViewType
|
Direct Water View |
|
WaterFrontType
|
Waterfront |
Building
|
BathroomTotal
|
2 |
|
BedroomsAboveGround
|
2 |
|
BedroomsBelowGround
|
1 |
|
BedroomsTotal
|
3 |
|
Appliances
|
Dryer, Microwave, Refrigerator, Satellite Dish, Stove, Washer |
|
BasementDevelopment
|
Finished |
|
BasementType
|
Full (finished) |
|
ConstructionStyleAttachment
|
Detached |
|
ExteriorFinish
|
Log |
|
FireplacePresent
|
Yes |
|
FoundationType
|
Block |
|
HeatingFuel
|
Electric |
|
HeatingType
|
Forced Air |
|
StoriesTotal
|
2 |
|
Type
|
House |
Land
|
AccessType
|
Year-round Access, Private Road, Private Docking |
|
Acreage
|
Yes |
|
Sewer
|
Septic System |
|
SizeFrontage
|
98 Ft |
|
SizeIrregular
|
98 Ft ; Total Size 7.6 Acres |
|
SizeTotalText
|
98 Ft ; Total Size 7.6 Acres|5 - 9.99 Acres |
|
ZoningDescription
|
Residential |
Rooms
| Level |
Type |
Length |
Width |
Dimensions |
|
Basement |
Family Room |
4.57 m |
8.69 m |
4.57 m x 8.69 m |
|
Basement |
Bedroom |
3.12 m |
4.57 m |
3.12 m x 4.57 m |
|
Basement |
Laundry Room |
2.44 m |
3.05 m |
2.44 m x 3.05 m |
|
Basement |
Bathroom |
2.08 m |
2.44 m |
2.08 m x 2.44 m |
|
Flat |
Kitchen |
4.62 m |
4.01 m |
4.62 m x 4.01 m |
|
Flat |
Foyer |
1.98 m |
1.68 m |
1.98 m x 1.68 m |
|
Flat |
Living Room |
4.17 m |
4.83 m |
4.17 m x 4.83 m |
|
Flat |
Bedroom |
3.35 m |
4.57 m |
3.35 m x 4.57 m |
|
Flat |
Bedroom |
3.66 m |
3.81 m |
3.66 m x 3.81 m |
|
Flat |
Bathroom |
2.64 m |
1.75 m |
2.64 m x 1.75 m |
https://www.realtor.ca/real-estate/27048534/31-reid-lane-south-algonquin


