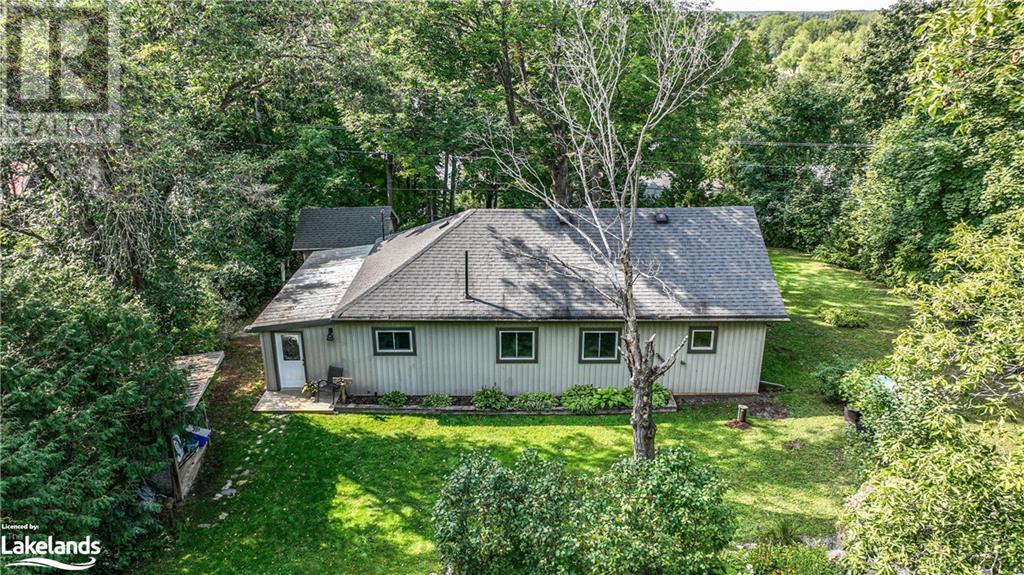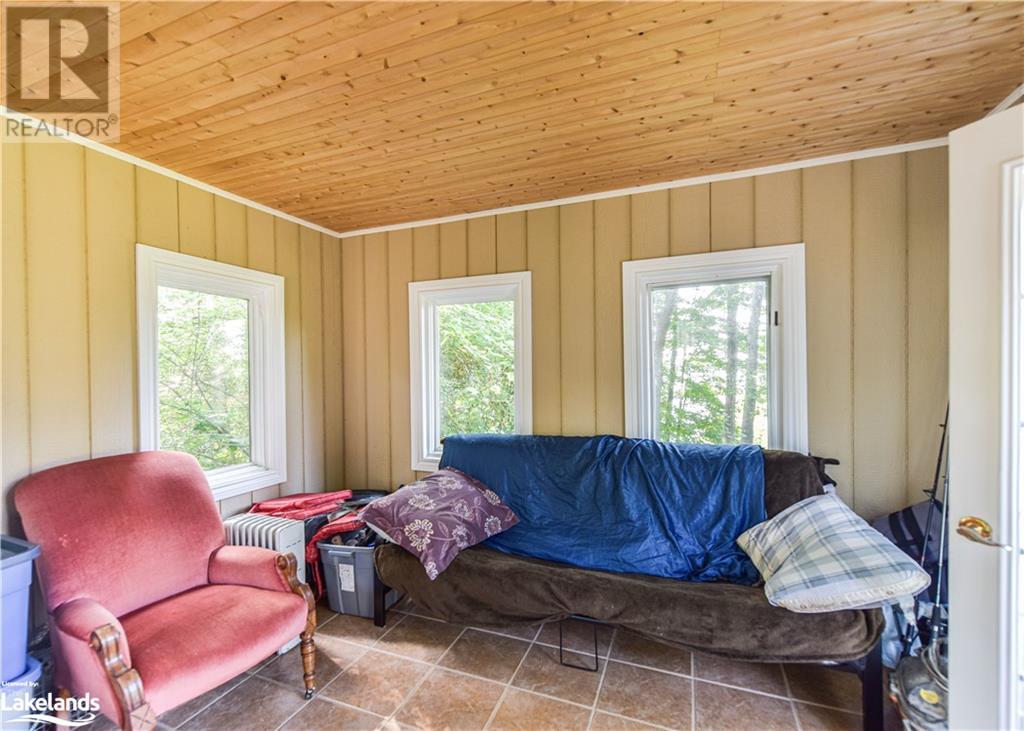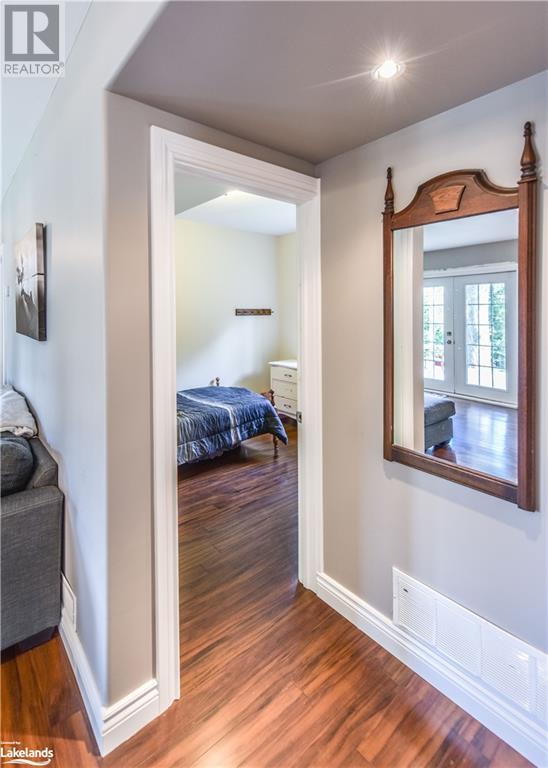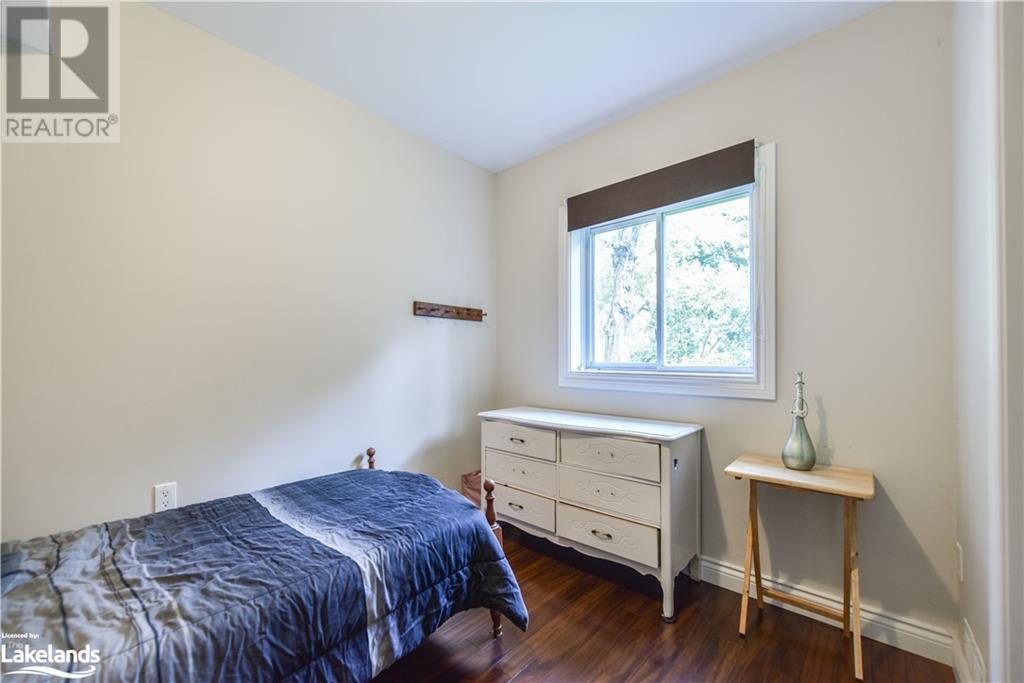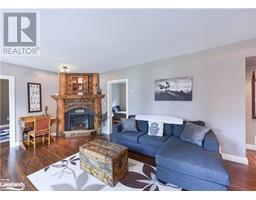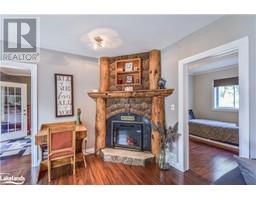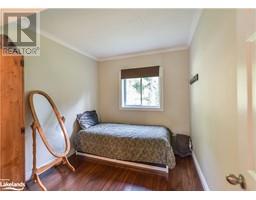3 Bedroom
1 Bathroom
1308 sqft
Bungalow
None
Forced Air
Waterfront
$529,900
Stunning Ranch Bungalow with large lot and tons of privacy over looking Lake Dalrymple. This well kept three bedroom home shows the pride in ownership inside and out. Large open concept living room/dinning room with luxurious floors and freshly paint throughout. Three Spacious bedrooms include a Master bedroom with walk out to the sunroom on the back deck to enjoy the outdoors year round. Backyard deck with an eye catching 12x12 Bunkie for overnight guest or afterrnoon rest. Enjoy the daily sunsets from your own backyard or access the lake for a day on the water. Don't miss out on your chance to own this beautiful home. (id:47351)
Property Details
| MLS® Number | 40594309 |
| Property Type | Single Family |
| AmenitiesNearBy | Beach, Place Of Worship |
| CommunityFeatures | Community Centre |
| EquipmentType | Propane Tank |
| Features | Conservation/green Belt, Country Residential |
| ParkingSpaceTotal | 3 |
| RentalEquipmentType | Propane Tank |
| ViewType | Direct Water View |
| WaterFrontName | Dalrymple Lake |
| WaterFrontType | Waterfront |
Building
| BathroomTotal | 1 |
| BedroomsAboveGround | 3 |
| BedroomsTotal | 3 |
| Appliances | Dryer, Microwave, Refrigerator, Stove, Washer, Window Coverings |
| ArchitecturalStyle | Bungalow |
| BasementDevelopment | Unfinished |
| BasementType | Crawl Space (unfinished) |
| ConstructionStyleAttachment | Detached |
| CoolingType | None |
| ExteriorFinish | Vinyl Siding |
| Fixture | Ceiling Fans |
| FoundationType | Block |
| HeatingFuel | Electric, Propane |
| HeatingType | Forced Air |
| StoriesTotal | 1 |
| SizeInterior | 1308 Sqft |
| Type | House |
| UtilityWater | Drilled Well |
Land
| AccessType | Water Access, Road Access |
| Acreage | No |
| LandAmenities | Beach, Place Of Worship |
| Sewer | Septic System |
| SizeDepth | 120 Ft |
| SizeFrontage | 100 Ft |
| SizeTotalText | Under 1/2 Acre |
| SurfaceWater | Lake |
| ZoningDescription | Rg |
Rooms
| Level | Type | Length | Width | Dimensions |
|---|---|---|---|---|
| Main Level | 4pc Bathroom | 10'3'' x 8'5'' | ||
| Main Level | Laundry Room | 11'5'' x 8'2'' | ||
| Main Level | Sunroom | 13'2'' x 8'10'' | ||
| Main Level | Bedroom | 10'3'' x 8'5'' | ||
| Main Level | Bedroom | 10'3'' x 8'5'' | ||
| Main Level | Primary Bedroom | 15'8'' x 11'9'' | ||
| Main Level | Living Room/dining Room | 12'5'' x 30'0'' | ||
| Main Level | Kitchen | 15'4'' x 9'4'' | ||
| Main Level | Foyer | 8'6'' x 6'8'' |
https://www.realtor.ca/real-estate/26938725/22-robins-lane-sebright


