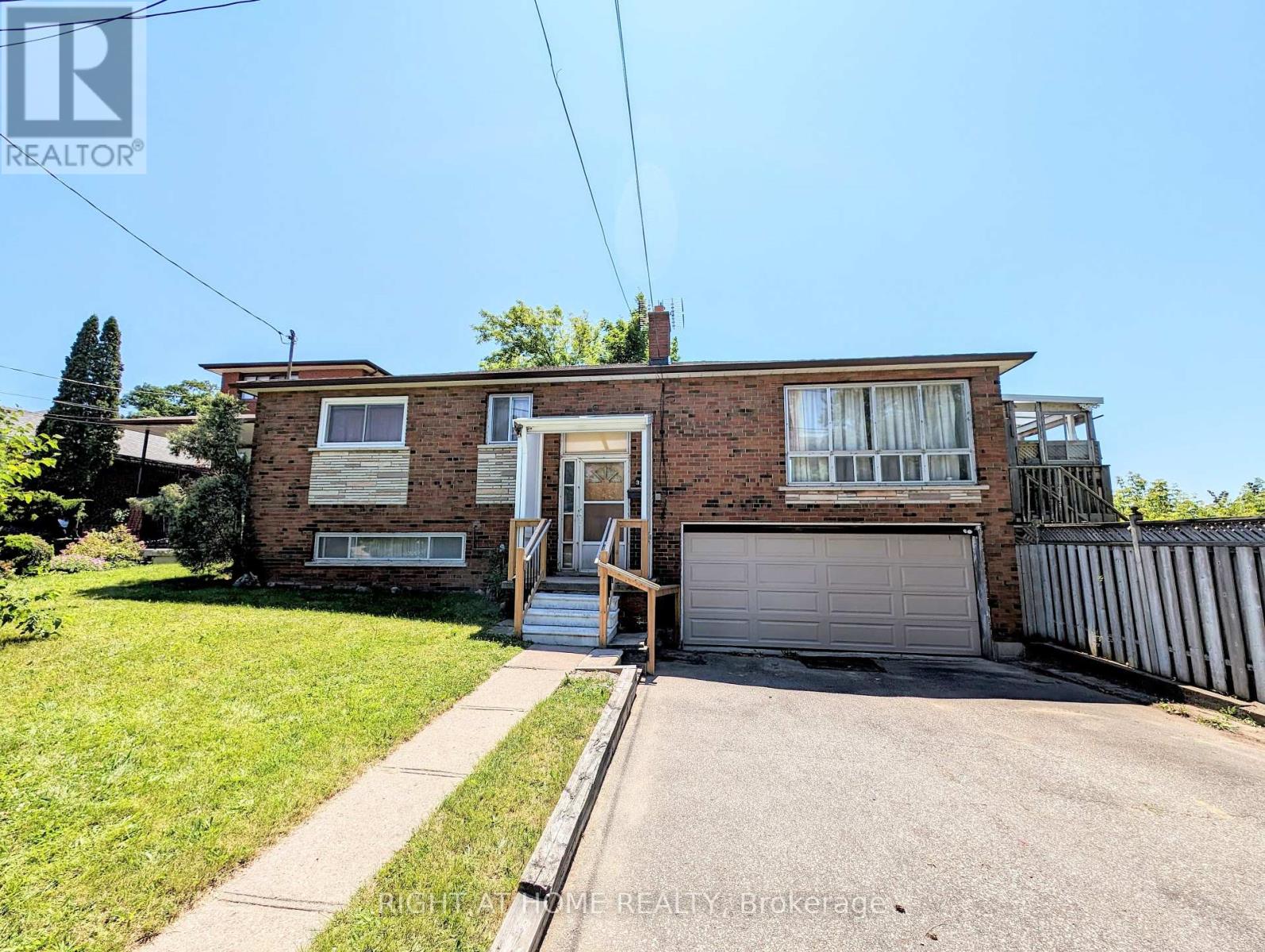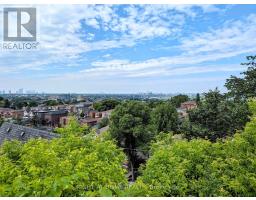2 Bedroom
1 Bathroom
Bungalow
Central Air Conditioning
Forced Air
$1,199,000
Top of the hill on Venn Crescent! I can see for miles and miles... Unobstructed panoramic view of western Toronto, Etobicoke and beyond! Renovate, expand or develop... Explore the opportunities for this 60 x 110 foot property. Detailed survey available. Zoning is now RM (f12.0; u4; d0.8) (x252). This is a unique property, don't miss this opportunity! **** EXTRAS **** Just a 5 minute walk to the Caledonia GO & LRT Station (coming soon), the TTC 32 Eglinton West bus and the Westside Mall. Includes two frame sheds. This property is for sale in as-is condition. (id:47351)
Property Details
|
MLS® Number
|
W8440756 |
|
Property Type
|
Single Family |
|
Community Name
|
Keelesdale-Eglinton West |
|
AmenitiesNearBy
|
Public Transit |
|
Features
|
Irregular Lot Size |
|
ParkingSpaceTotal
|
4 |
|
Structure
|
Shed |
|
ViewType
|
Lake View, City View |
Building
|
BathroomTotal
|
1 |
|
BedroomsAboveGround
|
2 |
|
BedroomsTotal
|
2 |
|
ArchitecturalStyle
|
Bungalow |
|
BasementDevelopment
|
Unfinished |
|
BasementType
|
Full (unfinished) |
|
ConstructionStyleAttachment
|
Detached |
|
CoolingType
|
Central Air Conditioning |
|
ExteriorFinish
|
Brick |
|
FlooringType
|
Parquet, Tile |
|
FoundationType
|
Block |
|
HeatingFuel
|
Natural Gas |
|
HeatingType
|
Forced Air |
|
StoriesTotal
|
1 |
|
Type
|
House |
|
UtilityWater
|
Municipal Water |
Parking
Land
|
Acreage
|
No |
|
LandAmenities
|
Public Transit |
|
Sewer
|
Sanitary Sewer |
|
SizeDepth
|
110 Ft |
|
SizeFrontage
|
60 Ft |
|
SizeIrregular
|
60 X 110 Ft |
|
SizeTotalText
|
60 X 110 Ft |
|
ZoningDescription
|
Rm (f12.0; U4; D0.8) (x252) Per Toronto. |
Rooms
| Level |
Type |
Length |
Width |
Dimensions |
|
Main Level |
Living Room |
5.72 m |
3.71 m |
5.72 m x 3.71 m |
|
Main Level |
Dining Room |
3.34 m |
3.21 m |
3.34 m x 3.21 m |
|
Main Level |
Kitchen |
3.94 m |
3.1 m |
3.94 m x 3.1 m |
|
Main Level |
Primary Bedroom |
3.96 m |
2.89 m |
3.96 m x 2.89 m |
|
Main Level |
Bedroom 2 |
3.32 m |
3.04 m |
3.32 m x 3.04 m |
|
Main Level |
Laundry Room |
2.15 m |
1.96 m |
2.15 m x 1.96 m |
https://www.realtor.ca/real-estate/27041730/33-venn-crescent-toronto-keelesdale-eglinton-west-keelesdale-eglinton-west






















