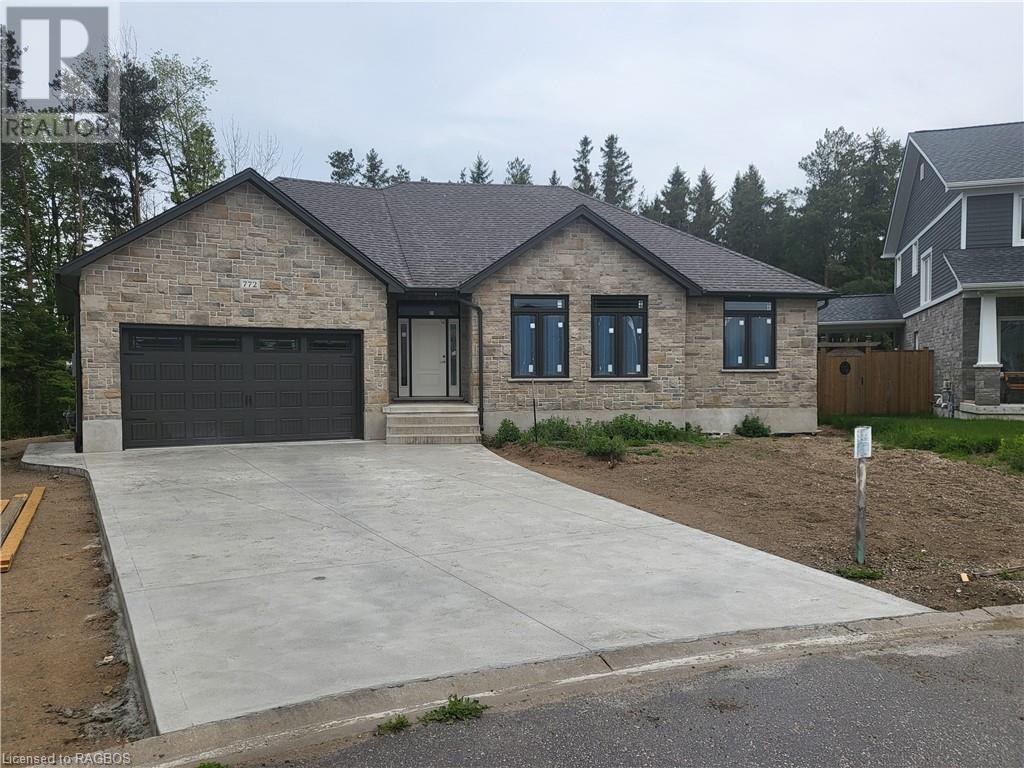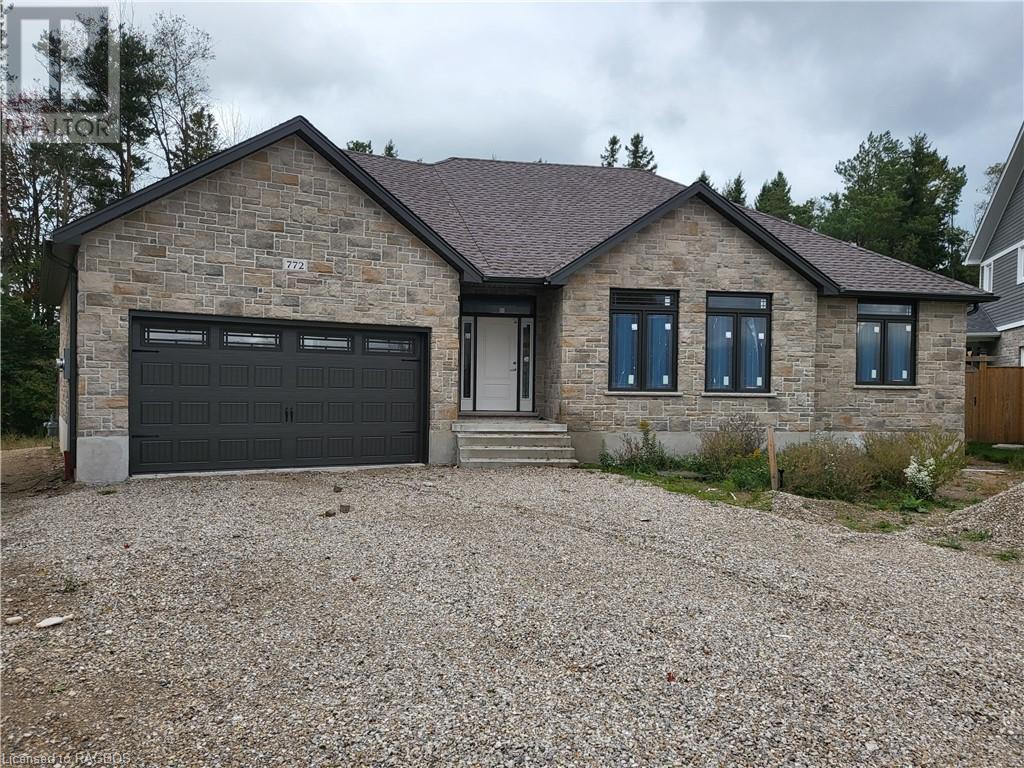4 Bedroom
3 Bathroom
2900 sqft
Bungalow
Fireplace
Central Air Conditioning
Forced Air
Landscaped
$999,900
Ravine location - brick all around, new home now being built on 1/2 acre+ pie-shaped lot, backing onto a wooded area, parkland and Kincardine Trail system. The back yard goes right down the hill to the park. About five blocks to downtown, arena and community centre, high school, senior elementary school and Catholic elementary school. The home features AYA kitchen with pantry, island and quartz or granite countertops. Two bedrooms up and two bedrooms down, coffered ceiling in living room, covered deck just off of the dinette. Main floor laundry. Lower level with huge family room, bath and lots of storage. Concrete drive and walks; yard will be sodded when weather permits. (id:47351)
Property Details
|
MLS® Number
|
40364994 |
|
Property Type
|
Single Family |
|
AmenitiesNearBy
|
Park |
|
CommunicationType
|
High Speed Internet |
|
EquipmentType
|
Water Heater |
|
ParkingSpaceTotal
|
5 |
|
RentalEquipmentType
|
Water Heater |
Building
|
BathroomTotal
|
3 |
|
BedroomsAboveGround
|
2 |
|
BedroomsBelowGround
|
2 |
|
BedroomsTotal
|
4 |
|
Appliances
|
Central Vacuum - Roughed In, Garage Door Opener |
|
ArchitecturalStyle
|
Bungalow |
|
BasementDevelopment
|
Partially Finished |
|
BasementType
|
Full (partially Finished) |
|
ConstructedDate
|
2023 |
|
ConstructionStyleAttachment
|
Detached |
|
CoolingType
|
Central Air Conditioning |
|
ExteriorFinish
|
Brick Veneer |
|
FireProtection
|
Smoke Detectors |
|
FireplacePresent
|
Yes |
|
FireplaceTotal
|
1 |
|
FoundationType
|
Poured Concrete |
|
HeatingFuel
|
Natural Gas |
|
HeatingType
|
Forced Air |
|
StoriesTotal
|
1 |
|
SizeInterior
|
2900 Sqft |
|
Type
|
House |
|
UtilityWater
|
Municipal Water |
Parking
Land
|
AccessType
|
Road Access |
|
Acreage
|
No |
|
LandAmenities
|
Park |
|
LandscapeFeatures
|
Landscaped |
|
Sewer
|
Municipal Sewage System |
|
SizeDepth
|
240 Ft |
|
SizeFrontage
|
46 Ft |
|
SizeTotalText
|
Under 1/2 Acre |
|
ZoningDescription
|
Residential R-1 |
Rooms
| Level |
Type |
Length |
Width |
Dimensions |
|
Lower Level |
Storage |
|
|
Measurements not available |
|
Lower Level |
Utility Room |
|
|
11'5'' x 8'6'' |
|
Lower Level |
Bedroom |
|
|
14'9'' x 11'6'' |
|
Lower Level |
Bedroom |
|
|
12'9'' x 12'0'' |
|
Lower Level |
3pc Bathroom |
|
|
'' x '' |
|
Lower Level |
Family Room |
|
|
25'10'' x 16'6'' |
|
Main Level |
Full Bathroom |
|
|
Measurements not available |
|
Main Level |
Laundry Room |
|
|
13'3'' x 7'4'' |
|
Main Level |
4pc Bathroom |
|
|
'' x '' |
|
Main Level |
Bedroom |
|
|
11'5'' x 11'0'' |
|
Main Level |
Primary Bedroom |
|
|
12'9'' x 11'9'' |
|
Main Level |
Foyer |
|
|
6'0'' x 5'0'' |
|
Main Level |
Living Room |
|
|
16'7'' x 15'2'' |
|
Main Level |
Kitchen/dining Room |
|
|
23'0'' x 13'3'' |
Utilities
|
Cable
|
Available |
|
Electricity
|
Available |
|
Natural Gas
|
Available |
|
Telephone
|
Available |
https://www.realtor.ca/real-estate/25266976/772-campbell-avenue-kincardine










