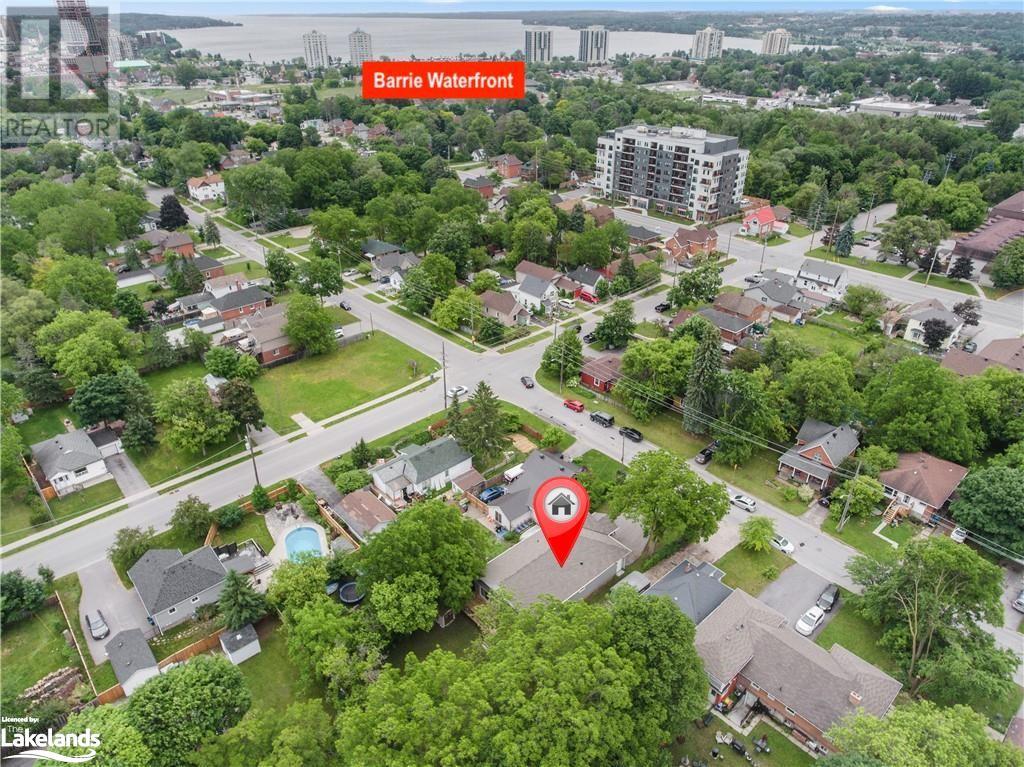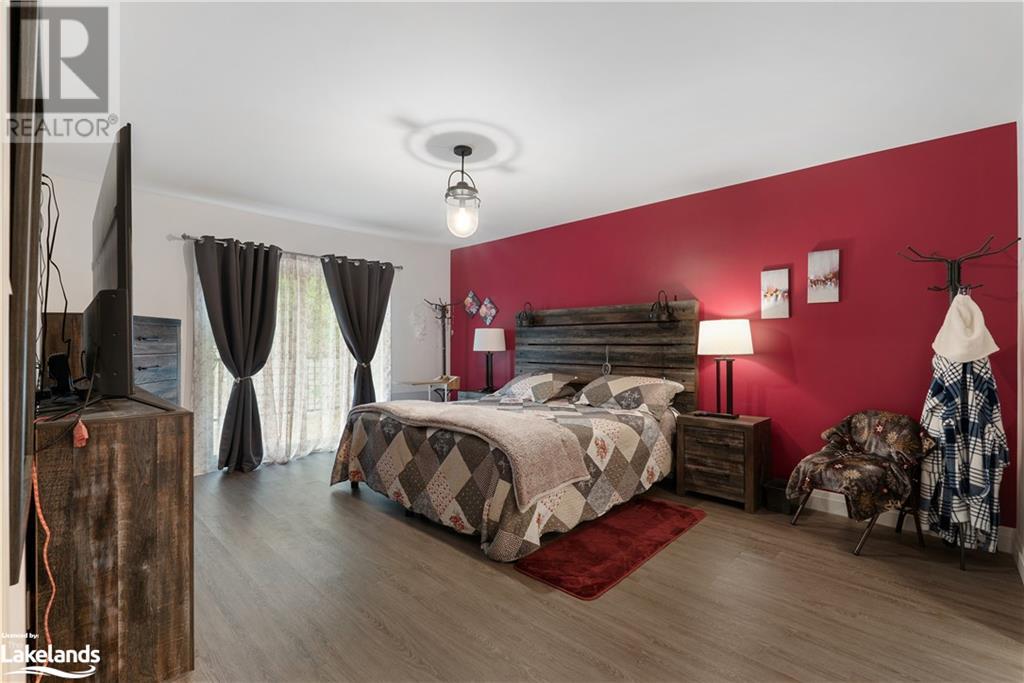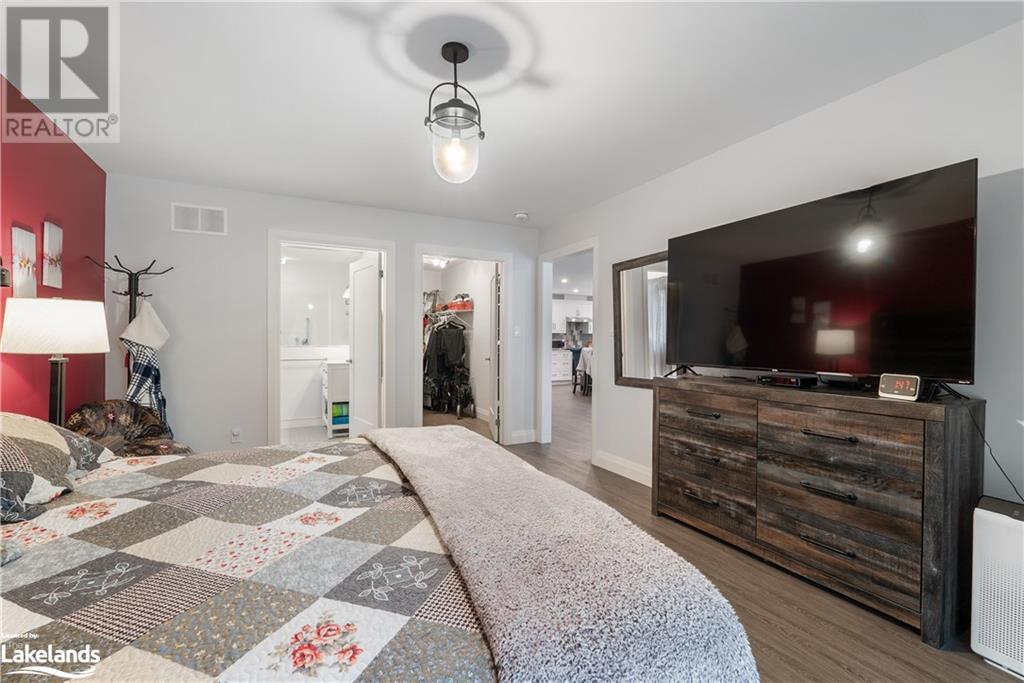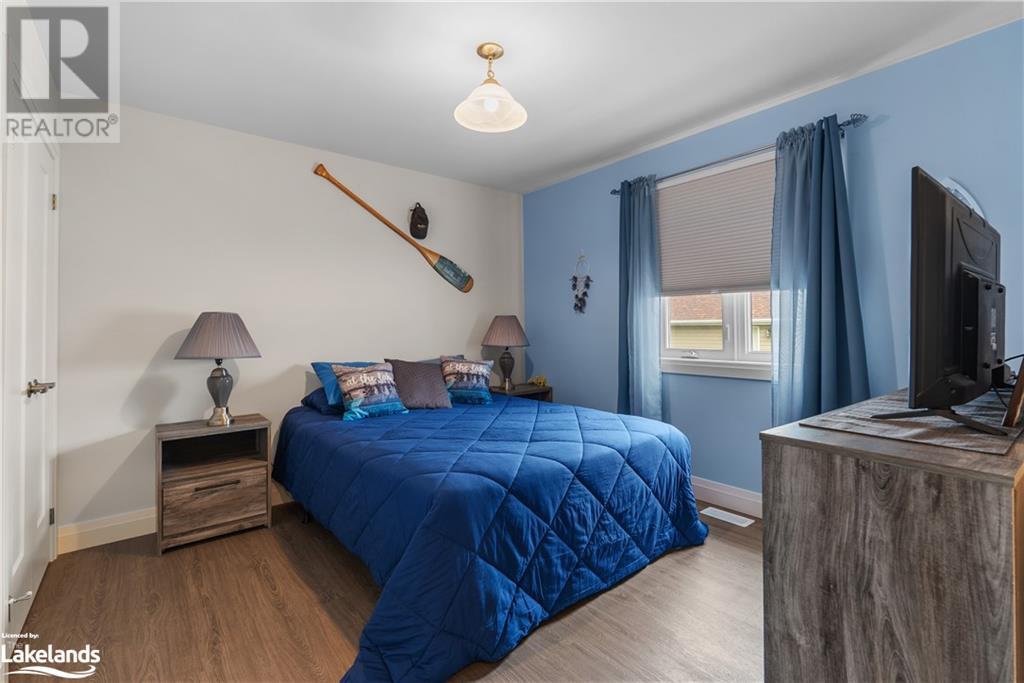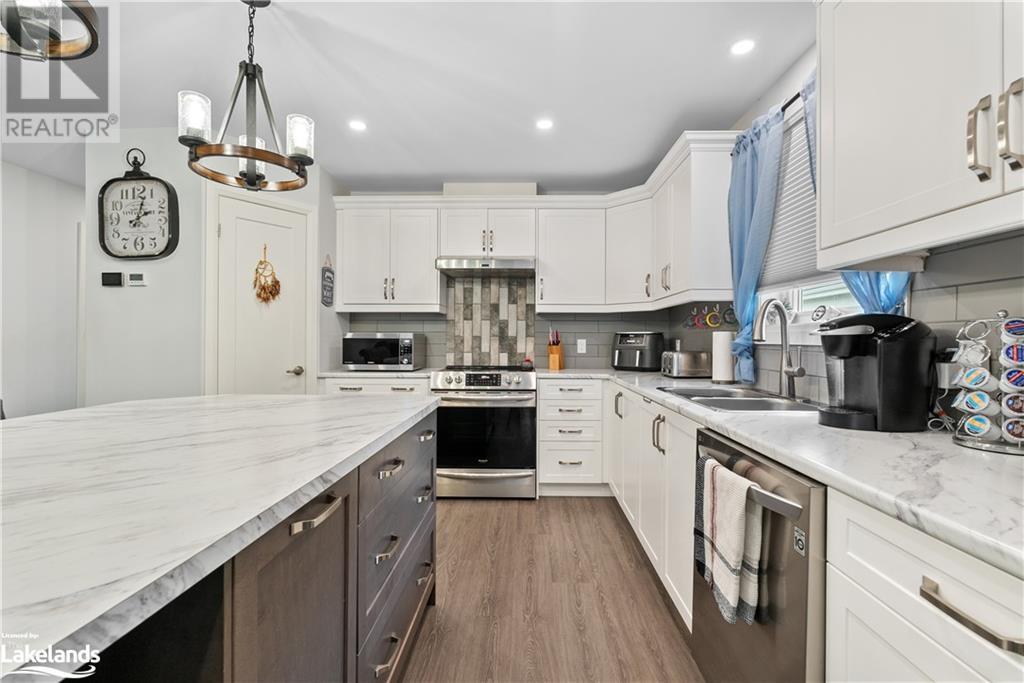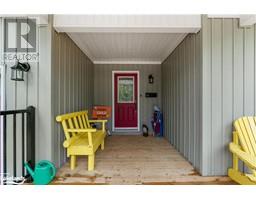3 Bedroom
2 Bathroom
1569 sqft
Raised Bungalow
Fireplace
Central Air Conditioning
Forced Air, Hot Water Radiator Heat
$799,000
Where else can you find a home like this at such an incredible price? Discover this exceptional custom-built bungalow, just two years old and constructed with a high-quality ICF foundation. This home stands out with its large lot and unbeatable proximity to Barrie’s waterfront, offering a fantastic lifestyle along with easy access to Highway 400 for a seamless commute. Built with accessibility and modern comforts in mind, this open-concept, wheelchair-accessible home is ideal for everyone. The main floor offers three spacious bedrooms and two full bathrooms, including a master suite with a generous, accessible ensuite bathroom and a walk-in closet, along with private access to a large 34 x 10 deck. The light-filled living room and kitchen area create a welcoming atmosphere, complete with a cozy gas fireplace. Step outside to entertain or unwind on the expansive deck, which overlooks the beautifully landscaped L-shaped lot. The basement, featuring extra-large windows and rough-ins for both a kitchen and bathroom, is a blank slate ready for your vision—perfect for an in-law suite. Additional highlights include a welcoming 21 x 7 front deck, on-demand hot water, a high-efficiency furnace, and an attached garage with a wheelchair lift for easy access. Zoned RM1, this property provides versatility for home-based businesses or a bed-and-breakfast. Located close to downtown Barrie and all essential amenities, you’ll have quick access to the Royal Victoria Regional Health Centre, public transit, schools, and recreational facilities. Don’t miss your chance to own this unique home in a prime location! (id:47351)
Property Details
|
MLS® Number
|
40603110 |
|
Property Type
|
Single Family |
|
AmenitiesNearBy
|
Place Of Worship, Playground, Public Transit, Schools, Shopping |
|
CommunicationType
|
High Speed Internet |
|
CommunityFeatures
|
School Bus |
|
EquipmentType
|
None |
|
Features
|
Southern Exposure |
|
ParkingSpaceTotal
|
5 |
|
RentalEquipmentType
|
None |
|
Structure
|
Porch |
Building
|
BathroomTotal
|
2 |
|
BedroomsAboveGround
|
3 |
|
BedroomsTotal
|
3 |
|
Appliances
|
Dishwasher, Dryer, Refrigerator, Stove, Washer, Gas Stove(s), Hood Fan, Window Coverings |
|
ArchitecturalStyle
|
Raised Bungalow |
|
BasementDevelopment
|
Unfinished |
|
BasementType
|
Full (unfinished) |
|
ConstructedDate
|
2022 |
|
ConstructionStyleAttachment
|
Detached |
|
CoolingType
|
Central Air Conditioning |
|
ExteriorFinish
|
Vinyl Siding |
|
FireProtection
|
Smoke Detectors |
|
FireplacePresent
|
Yes |
|
FireplaceTotal
|
1 |
|
Fixture
|
Ceiling Fans |
|
FoundationType
|
Insulated Concrete Forms |
|
HeatingType
|
Forced Air, Hot Water Radiator Heat |
|
StoriesTotal
|
1 |
|
SizeInterior
|
1569 Sqft |
|
Type
|
House |
|
UtilityWater
|
Municipal Water |
Parking
Land
|
AccessType
|
Highway Access |
|
Acreage
|
No |
|
LandAmenities
|
Place Of Worship, Playground, Public Transit, Schools, Shopping |
|
Sewer
|
Municipal Sewage System |
|
SizeDepth
|
166 Ft |
|
SizeFrontage
|
42 Ft |
|
SizeTotalText
|
1/2 - 1.99 Acres |
|
ZoningDescription
|
Rm1 |
Rooms
| Level |
Type |
Length |
Width |
Dimensions |
|
Main Level |
Living Room |
|
|
19'8'' x 12'4'' |
|
Main Level |
Dining Room |
|
|
19'8'' x 9'6'' |
|
Main Level |
3pc Bathroom |
|
|
Measurements not available |
|
Main Level |
Kitchen |
|
|
16'2'' x 15'1'' |
|
Main Level |
Laundry Room |
|
|
5'1'' x 8'11'' |
|
Main Level |
4pc Bathroom |
|
|
Measurements not available |
|
Main Level |
Bedroom |
|
|
11'2'' x 9'4'' |
|
Main Level |
Bedroom |
|
|
10'10'' x 11'4'' |
|
Main Level |
Primary Bedroom |
|
|
12'3'' x 16'8'' |
Utilities
|
Cable
|
Available |
|
Electricity
|
Available |
|
Natural Gas
|
Available |
https://www.realtor.ca/real-estate/27035297/88-henry-street-barrie

