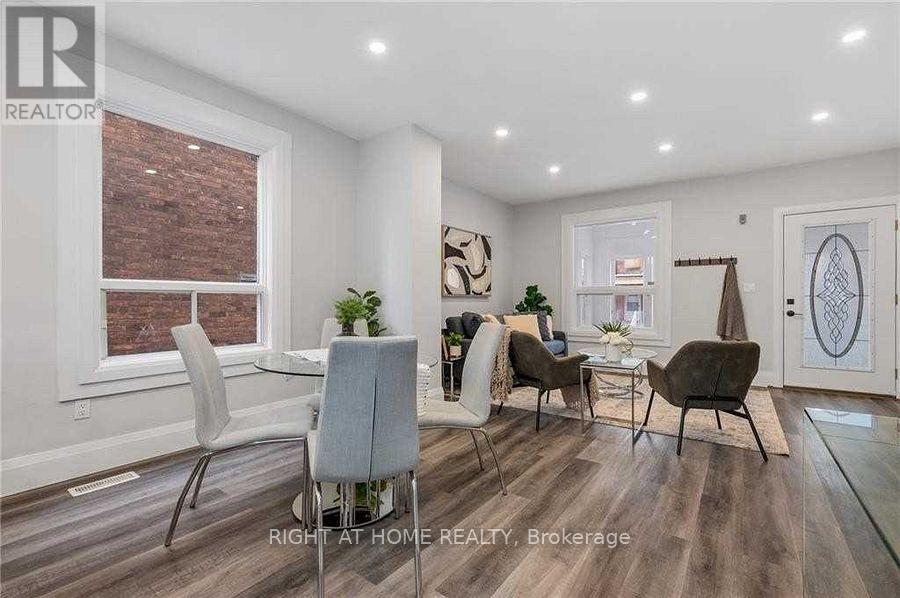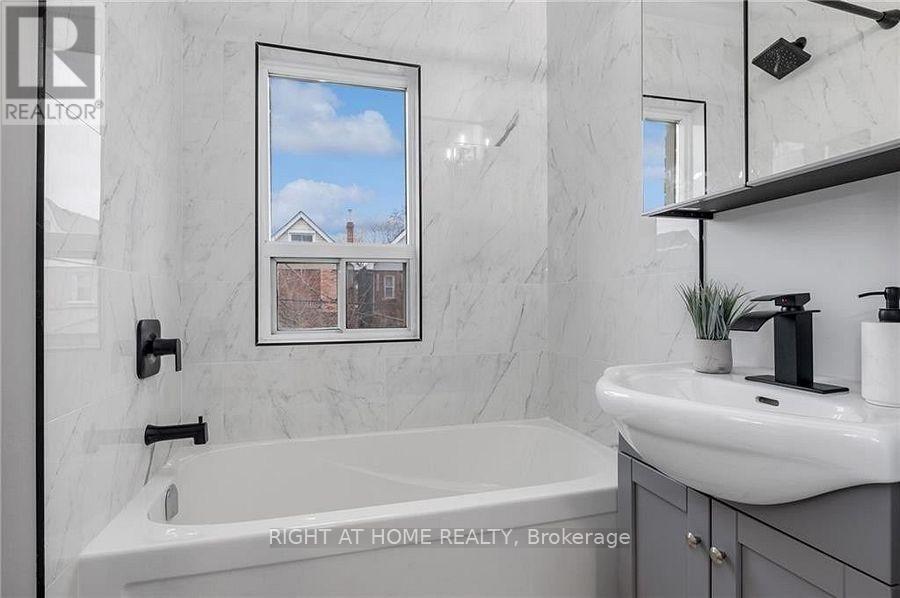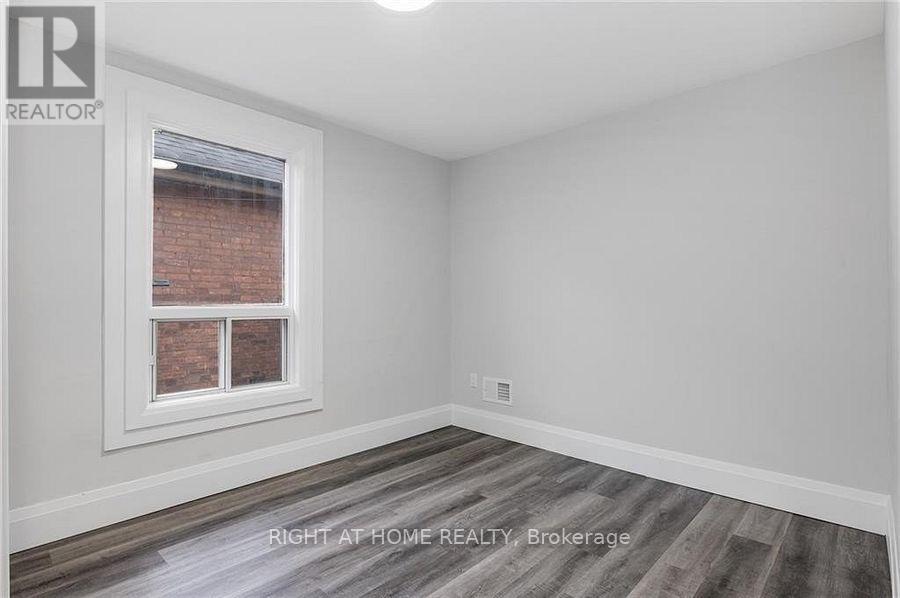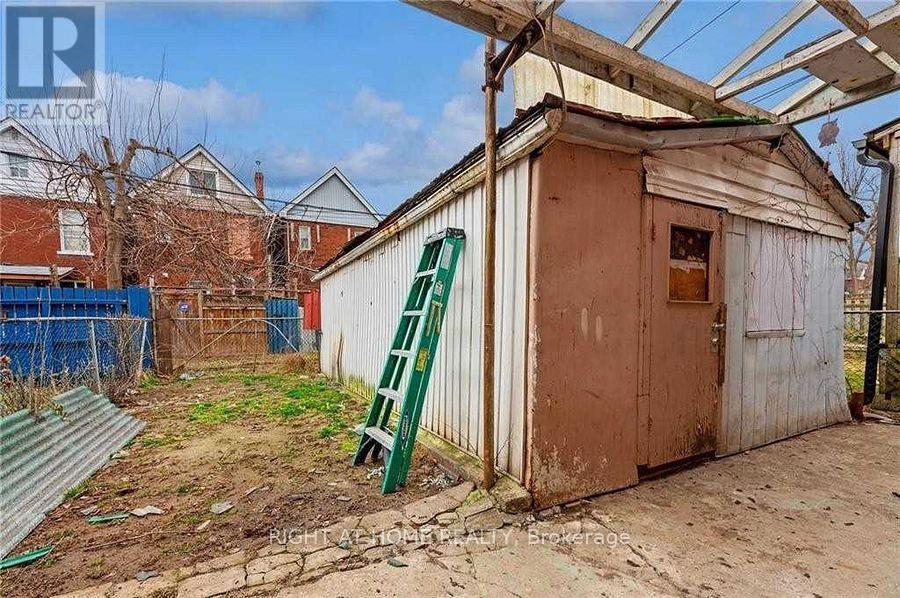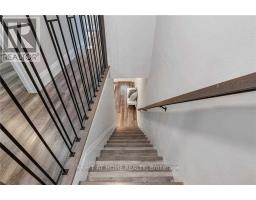3 Bedroom
3 Bathroom
Central Air Conditioning
Forced Air
$590,000
Tastefully Updated Detached Property. Fully Renovated 3-Bedroom Two-Storey Detached Home Located In The Heart Of Hamilton. This Property Features New Flooring All Over The House, New Kitchen With Stone Counter Tops, New Bathrooms Plus Bonus Front Driveway And Rear Garage For Parking/Storage. A Large Fenced Backyard For Your Privacy. This Property is ready for first time home buyers, and investors. This Home Will Not Disappoint. (id:47351)
Property Details
| MLS® Number | X8435354 |
| Property Type | Single Family |
| Community Name | Gibson |
| AmenitiesNearBy | Hospital, Public Transit, Place Of Worship, Schools |
| CommunityFeatures | School Bus |
| Features | Carpet Free |
| ParkingSpaceTotal | 1 |
Building
| BathroomTotal | 3 |
| BedroomsAboveGround | 3 |
| BedroomsTotal | 3 |
| Appliances | Dishwasher, Dryer, Microwave, Refrigerator, Stove, Washer |
| BasementDevelopment | Unfinished |
| BasementType | Full (unfinished) |
| ConstructionStyleAttachment | Detached |
| CoolingType | Central Air Conditioning |
| ExteriorFinish | Brick |
| FoundationType | Poured Concrete |
| HalfBathTotal | 2 |
| HeatingFuel | Natural Gas |
| HeatingType | Forced Air |
| StoriesTotal | 2 |
| Type | House |
| UtilityWater | Municipal Water |
Land
| Acreage | No |
| LandAmenities | Hospital, Public Transit, Place Of Worship, Schools |
| Sewer | Sanitary Sewer |
| SizeDepth | 80 Ft ,7 In |
| SizeFrontage | 25 Ft |
| SizeIrregular | 25.08 X 80.66 Ft |
| SizeTotalText | 25.08 X 80.66 Ft|under 1/2 Acre |
| ZoningDescription | D |
Rooms
| Level | Type | Length | Width | Dimensions |
|---|---|---|---|---|
| Second Level | Primary Bedroom | 14.99 m | 8.99 m | 14.99 m x 8.99 m |
| Second Level | Bedroom 2 | 10.76 m | 8.99 m | 10.76 m x 8.99 m |
| Second Level | Bedroom 3 | 11.41 m | 8.99 m | 11.41 m x 8.99 m |
| Second Level | Bathroom | Measurements not available | ||
| Basement | Utility Room | Measurements not available | ||
| Basement | Bathroom | Measurements not available | ||
| Main Level | Living Room | 10.4 m | 9.41 m | 10.4 m x 9.41 m |
| Main Level | Dining Room | 10.4 m | 11.41 m | 10.4 m x 11.41 m |
| Main Level | Kitchen | 11.41 m | 10.4 m | 11.41 m x 10.4 m |
| Main Level | Bathroom | Measurements not available |
https://www.realtor.ca/real-estate/27034529/42-arthur-avenue-n-hamilton-gibson-gibson





