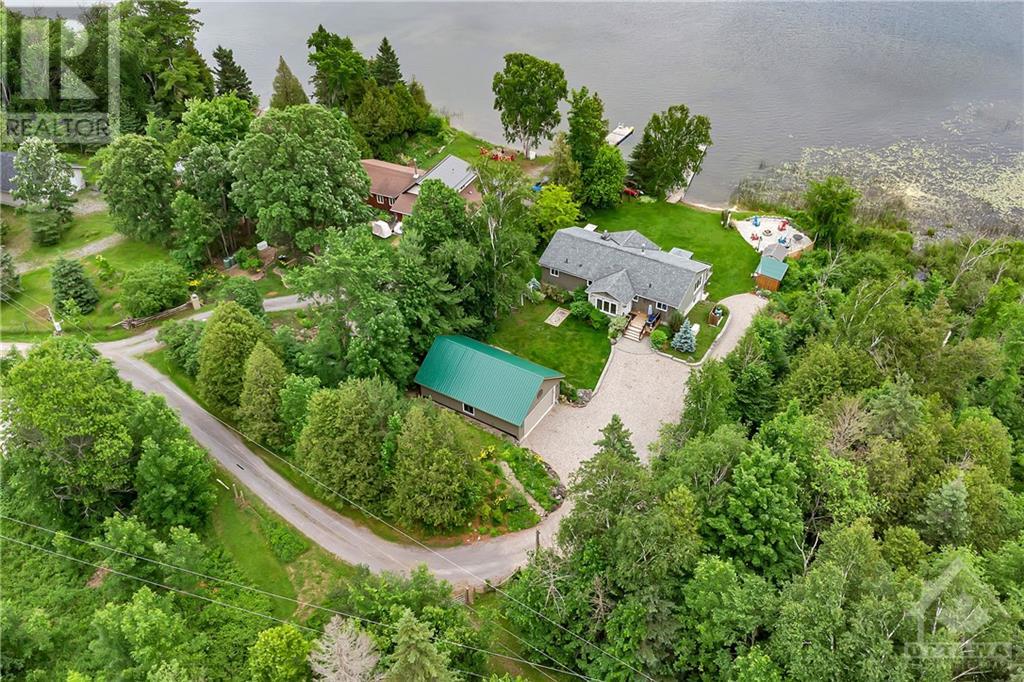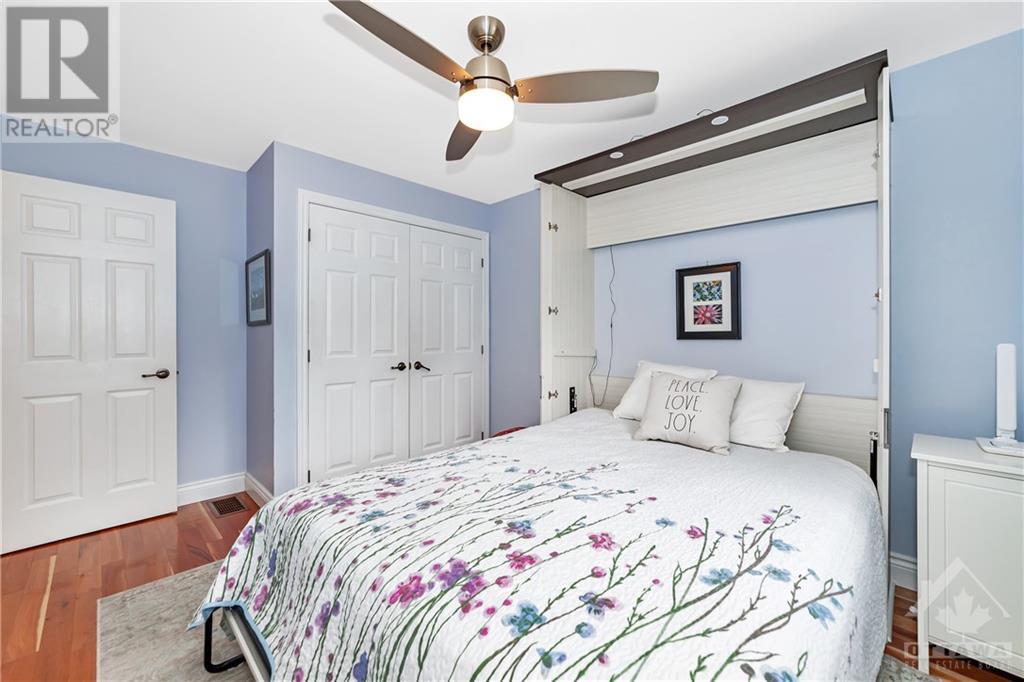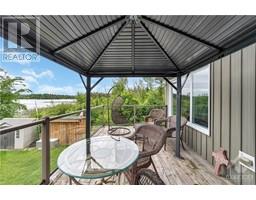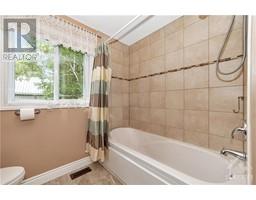4 Bedroom
3 Bathroom
Bungalow
Fireplace
Central Air Conditioning, Air Exchanger
Forced Air
Waterfront On Lake
$929,900
This Waterfront Oasis has 100 feet Waterfront! This bright, open-concept 4-bedroom bungalow has a fully finished walkout basement with complete functionality in mind. You're greeted by stunning water views and a cozy ambiance looking out from the living room and kitchen, don't forget to have your morning coffee on your balcony taking in that breathtaking view!! The main floor primary bedroom has a walking closet and 5 piece ensuite. The second main floor bedroom is located on the other side of the home with a full bath combined with a laundry room. The fully finished walkout basement is an ideal family room area, with 2 additional bedrooms. Walk outside to the large rear yard with dock and fire pit area. Live stress free with your 20KW Full Home Generator. Just 10 minutes from Calabogie’s recreational activities, 25 minutes from Renfrew, and approximately 1 hour from Ottawa.24 Hours notice for all showings & 24 Hour irrevocable on all offers Inclusions Other (id:47351)
Property Details
|
MLS® Number
|
1388509 |
|
Property Type
|
Single Family |
|
Neigbourhood
|
Greater Madawaska |
|
AmenitiesNearBy
|
Ski Area, Water Nearby |
|
CommunicationType
|
Cable Internet Access, Internet Access |
|
Easement
|
Right Of Way, Other |
|
Features
|
Balcony, Automatic Garage Door Opener |
|
ParkingSpaceTotal
|
8 |
|
Structure
|
Deck |
|
WaterFrontType
|
Waterfront On Lake |
Building
|
BathroomTotal
|
3 |
|
BedroomsAboveGround
|
2 |
|
BedroomsBelowGround
|
2 |
|
BedroomsTotal
|
4 |
|
Appliances
|
Refrigerator, Dishwasher, Dryer, Hood Fan, Stove, Washer |
|
ArchitecturalStyle
|
Bungalow |
|
BasementDevelopment
|
Finished |
|
BasementType
|
Full (finished) |
|
ConstructedDate
|
2013 |
|
ConstructionStyleAttachment
|
Detached |
|
CoolingType
|
Central Air Conditioning, Air Exchanger |
|
ExteriorFinish
|
Siding, Vinyl |
|
FireplacePresent
|
Yes |
|
FireplaceTotal
|
2 |
|
Fixture
|
Drapes/window Coverings |
|
FlooringType
|
Hardwood, Laminate, Tile |
|
FoundationType
|
Poured Concrete |
|
HeatingFuel
|
Propane |
|
HeatingType
|
Forced Air |
|
StoriesTotal
|
1 |
|
Type
|
House |
|
UtilityWater
|
Drilled Well |
Parking
|
Detached Garage
|
|
|
Oversize
|
|
|
Tandem
|
|
Land
|
AccessType
|
Water Access |
|
Acreage
|
No |
|
LandAmenities
|
Ski Area, Water Nearby |
|
Sewer
|
Septic System |
|
SizeDepth
|
205 Ft |
|
SizeFrontage
|
100 Ft |
|
SizeIrregular
|
0.51 |
|
SizeTotal
|
0.51 Ac |
|
SizeTotalText
|
0.51 Ac |
|
ZoningDescription
|
Residential |
Rooms
| Level |
Type |
Length |
Width |
Dimensions |
|
Basement |
Bedroom |
|
|
8'9" x 13'2" |
|
Basement |
Bedroom |
|
|
10'9" x 13'2" |
|
Basement |
3pc Bathroom |
|
|
Measurements not available |
|
Basement |
Recreation Room |
|
|
26'10" x 26'10" |
|
Basement |
Utility Room |
|
|
10'2" x 24'6" |
|
Basement |
Storage |
|
|
15'2" x 12'4" |
|
Main Level |
Bedroom |
|
|
9'10" x 12'10" |
|
Main Level |
Primary Bedroom |
|
|
15'2" x 13'5" |
|
Main Level |
4pc Bathroom |
|
|
Measurements not available |
|
Main Level |
5pc Ensuite Bath |
|
|
Measurements not available |
|
Main Level |
Living Room/fireplace |
|
|
17'2" x 14'2" |
|
Main Level |
Dining Room |
|
|
10'1" x 15'10" |
|
Main Level |
Laundry Room |
|
|
Measurements not available |
|
Main Level |
Sunroom |
|
|
11'4" x 9'10" |
|
Main Level |
Foyer |
|
|
9'5" x 7'4" |
|
Main Level |
Porch |
|
|
Measurements not available |
|
Main Level |
Other |
|
|
Measurements not available |
|
Main Level |
Kitchen |
|
|
12'10" x 16'9" |
https://www.realtor.ca/real-estate/27032609/145-appel-lane-greater-madawaska-greater-madawaska




























































