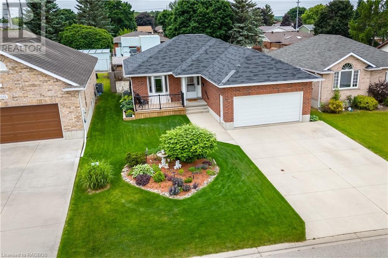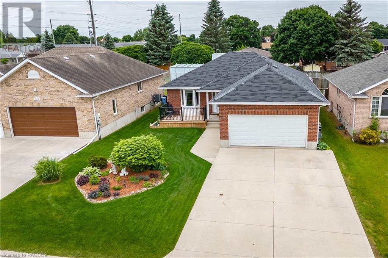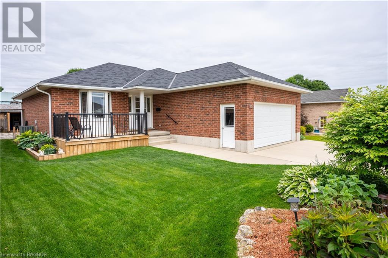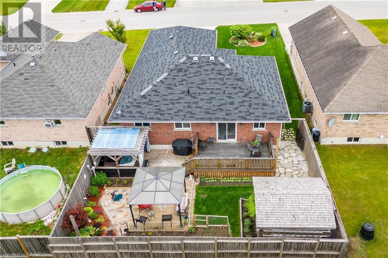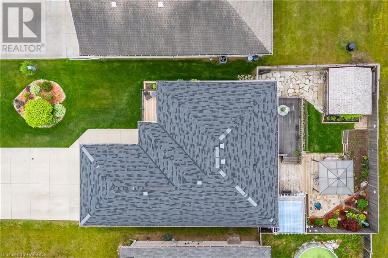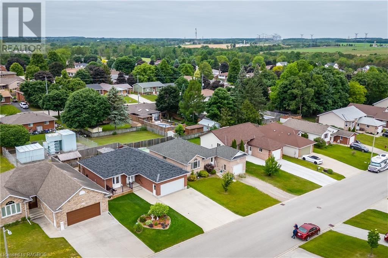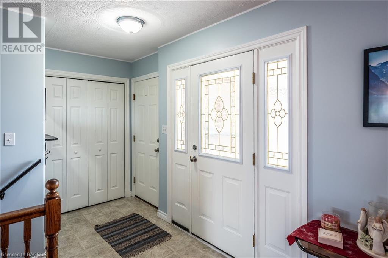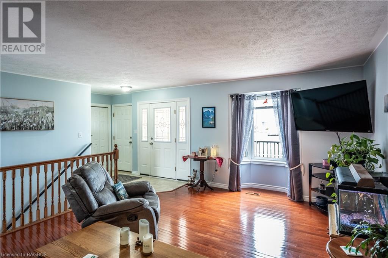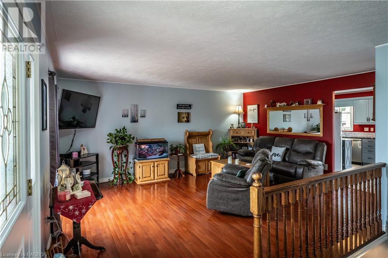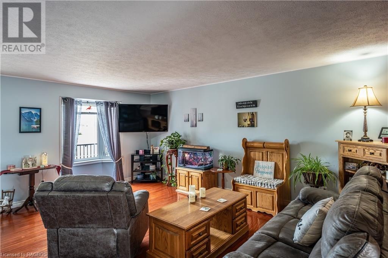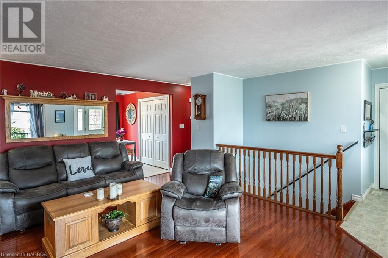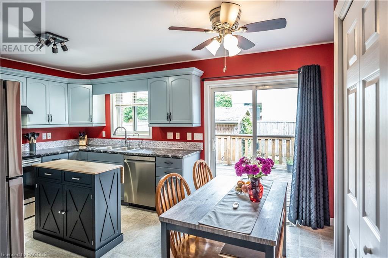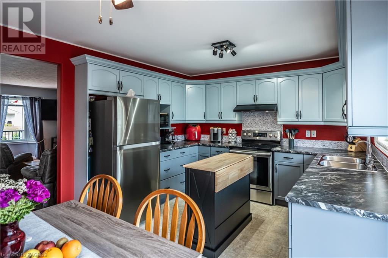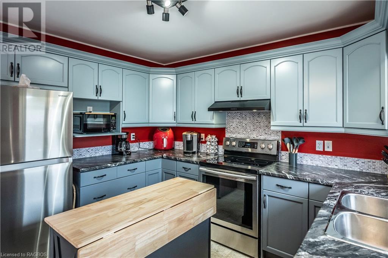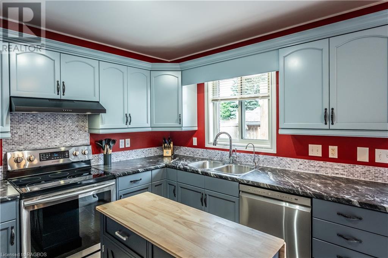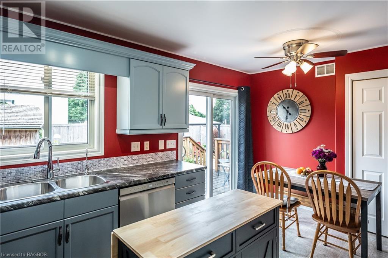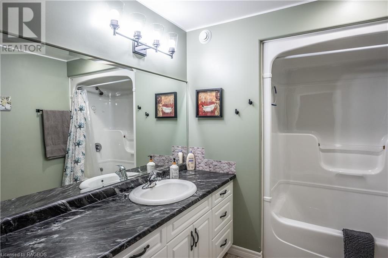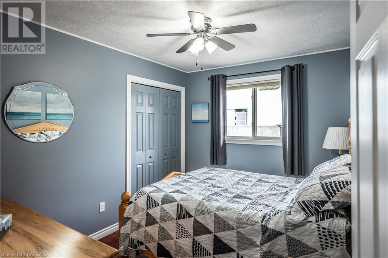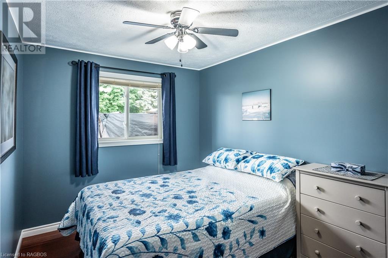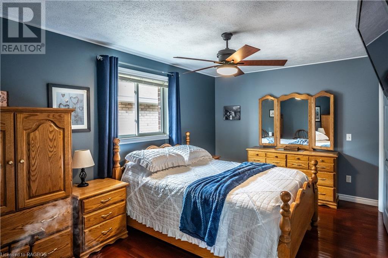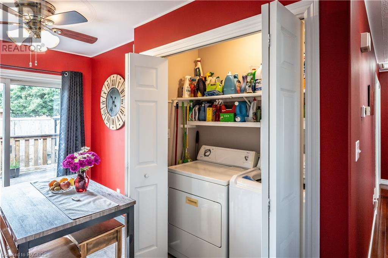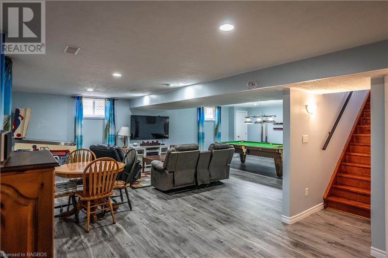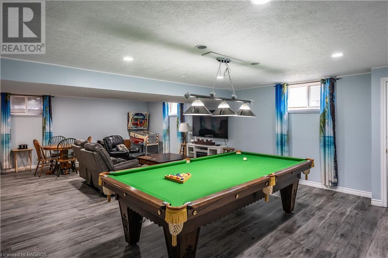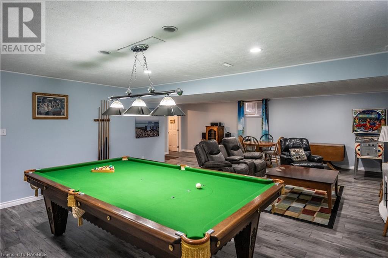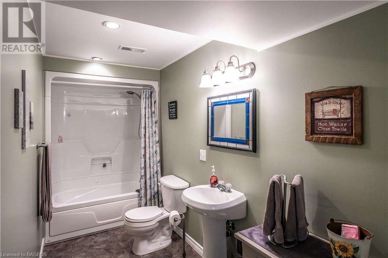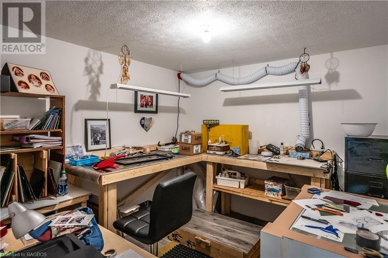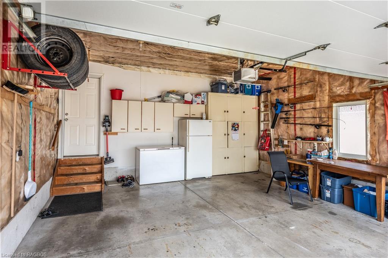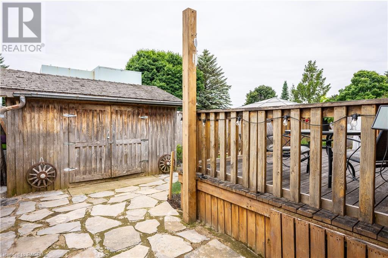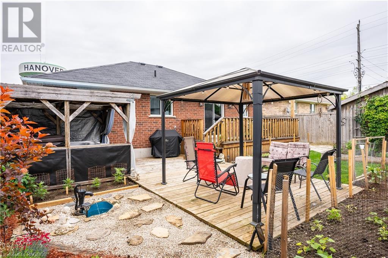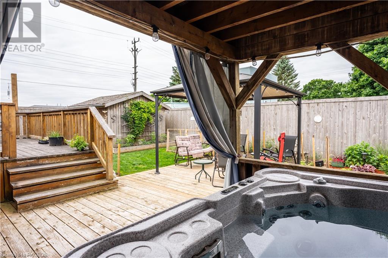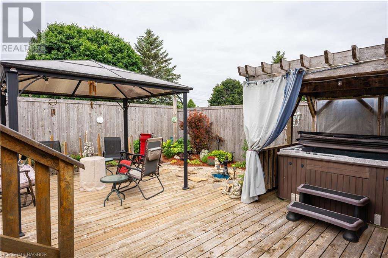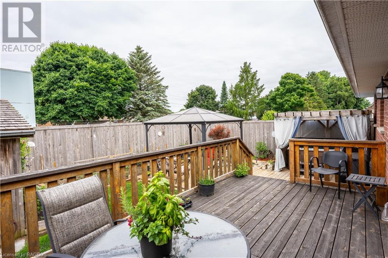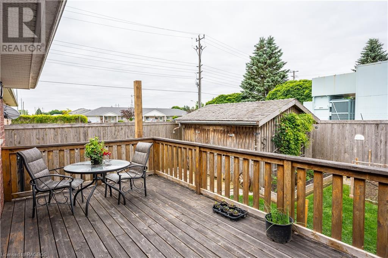3 Bedroom
2 Bathroom
2368 sqft
Bungalow
Central Air Conditioning
Forced Air
Landscaped
$669,900
All brick bungalow that has approximately 1184 sq.ft. of finished living space with attached double garage. Main level offers a bright living room with bay window allowing the morning sun to shine in. The kitchen is at the back of the home with ample amount of cabinets, new dishwasher in 2023 and sliders to the fully fenced (8' high) rear yard. Laundry facilities are in behind double doors at the end of the kitchen. Three bedrooms and 4 piece bath complete this level. Hardwood flooring compliments the living room , hallway, and the 3 bedrooms. The lower levels large family room was completed in fall of 2023, offering luxury vinyl flooring, new trim and a fresh coat of paint. This level also has a 4 piece bath with whirlpool tub, office, cold cellar and spacious utility/storage room. Recent updates include having the kitchen cabinets professionally painted, updated kitchen and bath counter tops and taps, newer lighting, range hood, and a fresh coat of paint. Garage door opener replace in 2023. Rear yard has a deck, lower patio, hot tub, 10'x12' tool shed with hydro and natural gas BBQ hook up. Sump pump in home has never had the need to run. Reverse Osmosis system and water softener. Present owner has lived here for approximately 15 years, home is smoke free and shows pride of ownership and awaits a new owner. (id:47351)
Property Details
|
MLS® Number
|
40604370 |
|
Property Type
|
Single Family |
|
AmenitiesNearBy
|
Hospital, Place Of Worship, Playground, Schools |
|
CommunicationType
|
Fiber |
|
CommunityFeatures
|
Industrial Park, Community Centre, School Bus |
|
EquipmentType
|
None |
|
Features
|
Gazebo, Sump Pump, Automatic Garage Door Opener |
|
ParkingSpaceTotal
|
6 |
|
RentalEquipmentType
|
None |
|
Structure
|
Shed |
Building
|
BathroomTotal
|
2 |
|
BedroomsAboveGround
|
3 |
|
BedroomsTotal
|
3 |
|
Appliances
|
Central Vacuum, Dishwasher, Dryer, Refrigerator, Stove, Water Softener, Washer, Hood Fan, Garage Door Opener, Hot Tub |
|
ArchitecturalStyle
|
Bungalow |
|
BasementDevelopment
|
Finished |
|
BasementType
|
Full (finished) |
|
ConstructedDate
|
2006 |
|
ConstructionStyleAttachment
|
Detached |
|
CoolingType
|
Central Air Conditioning |
|
ExteriorFinish
|
Brick |
|
FireProtection
|
Smoke Detectors |
|
Fixture
|
Ceiling Fans |
|
FoundationType
|
Poured Concrete |
|
HeatingFuel
|
Natural Gas |
|
HeatingType
|
Forced Air |
|
StoriesTotal
|
1 |
|
SizeInterior
|
2368 Sqft |
|
Type
|
House |
|
UtilityWater
|
Municipal Water |
Parking
Land
|
AccessType
|
Road Access |
|
Acreage
|
No |
|
LandAmenities
|
Hospital, Place Of Worship, Playground, Schools |
|
LandscapeFeatures
|
Landscaped |
|
Sewer
|
Municipal Sewage System |
|
SizeDepth
|
104 Ft |
|
SizeFrontage
|
49 Ft |
|
SizeTotalText
|
Under 1/2 Acre |
|
ZoningDescription
|
R1 |
Rooms
| Level |
Type |
Length |
Width |
Dimensions |
|
Lower Level |
Cold Room |
|
|
4'1'' x 5'2'' |
|
Lower Level |
Office |
|
|
9'7'' x 9'11'' |
|
Lower Level |
4pc Bathroom |
|
|
4'10'' x 12'6'' |
|
Lower Level |
Utility Room |
|
|
18'8'' x 8'6'' |
|
Lower Level |
Family Room |
|
|
28'7'' x 17'11'' |
|
Main Level |
Foyer |
|
|
9'8'' x 4'5'' |
|
Main Level |
Bedroom |
|
|
9'0'' x 11'1'' |
|
Main Level |
Bedroom |
|
|
12'2'' x 8'8'' |
|
Main Level |
Primary Bedroom |
|
|
10'0'' x 14'6'' |
|
Main Level |
4pc Bathroom |
|
|
9'2'' x 7'10'' |
|
Main Level |
Laundry Room |
|
|
5'7'' x 2'8'' |
|
Main Level |
Living Room |
|
|
17'8'' x 13'11'' |
|
Main Level |
Kitchen |
|
|
15'4'' x 11'1'' |
Utilities
|
Cable
|
Available |
|
Electricity
|
Available |
|
Natural Gas
|
Available |
|
Telephone
|
Available |
https://www.realtor.ca/real-estate/27028919/636-22nd-avenue-hanover
