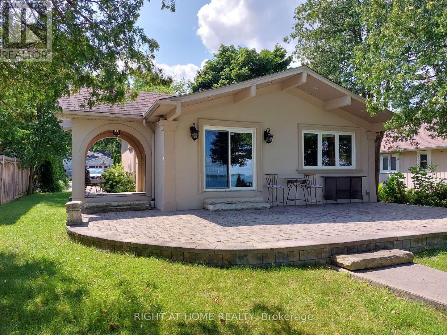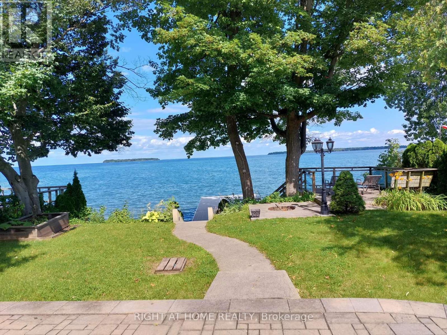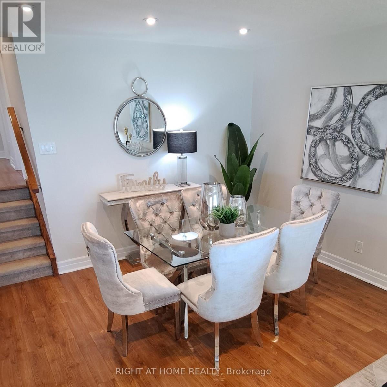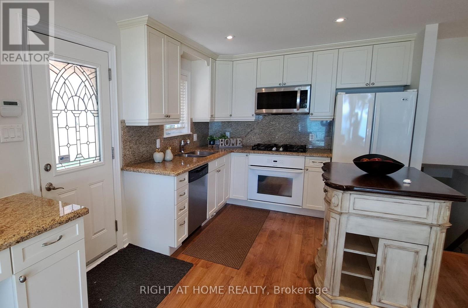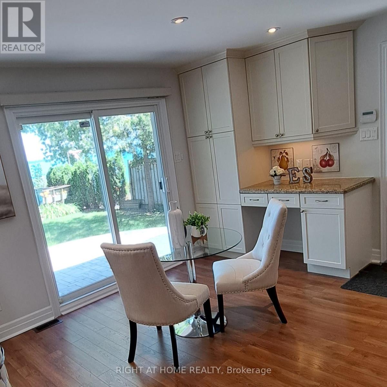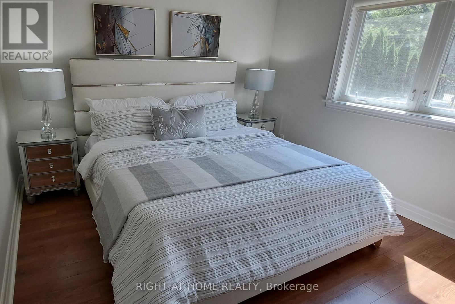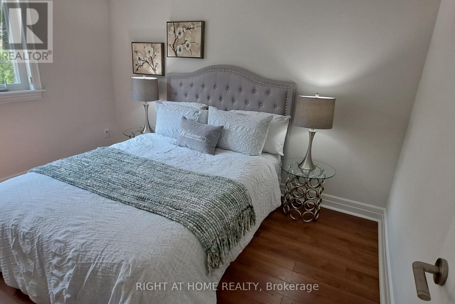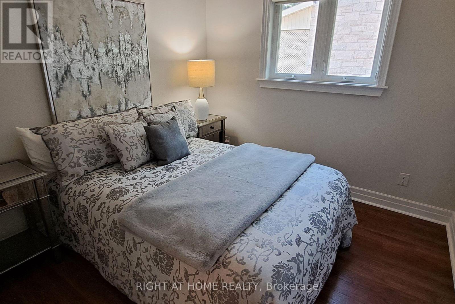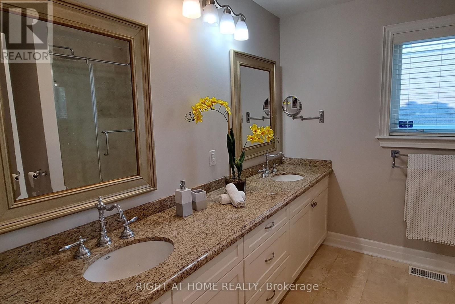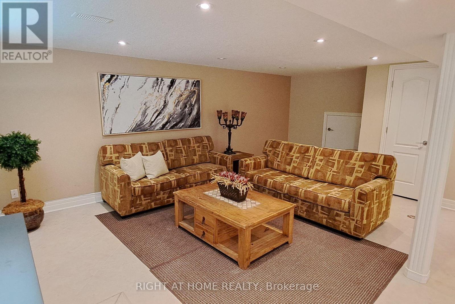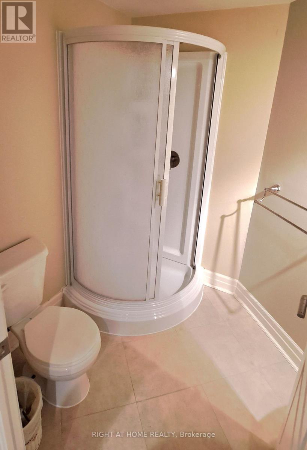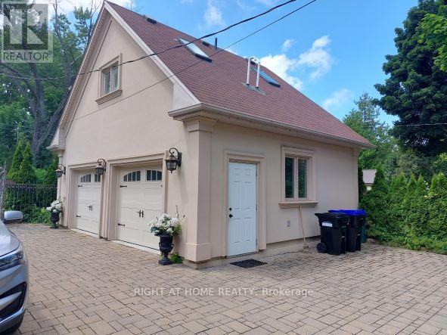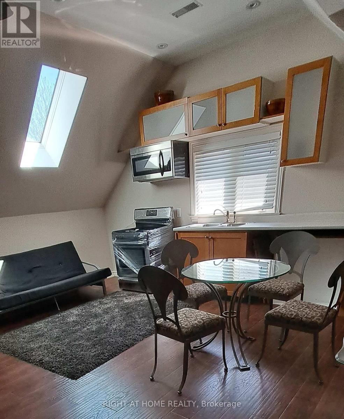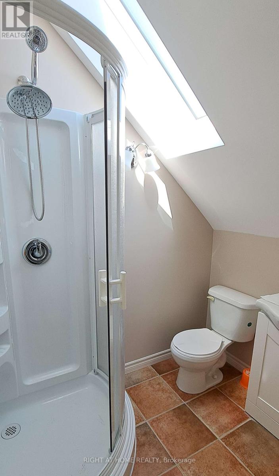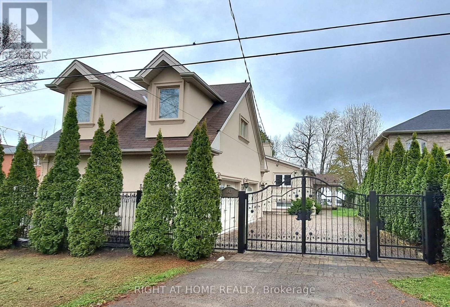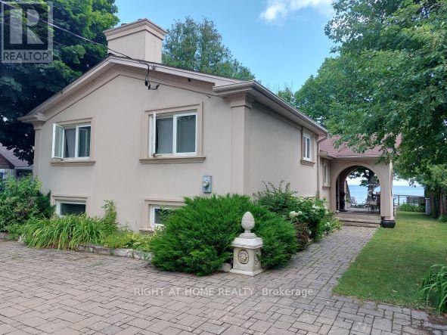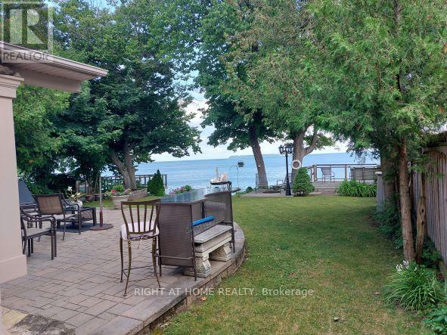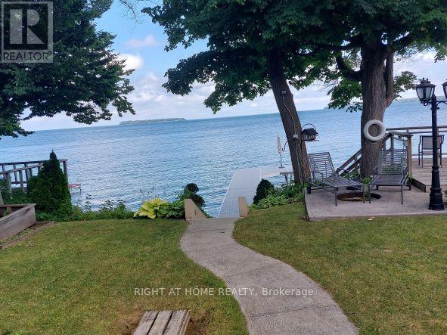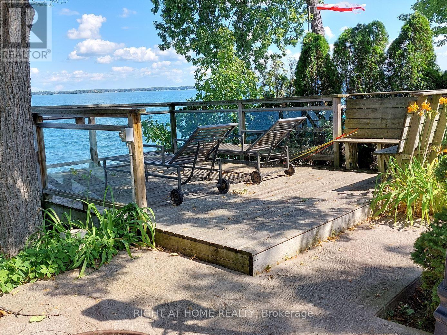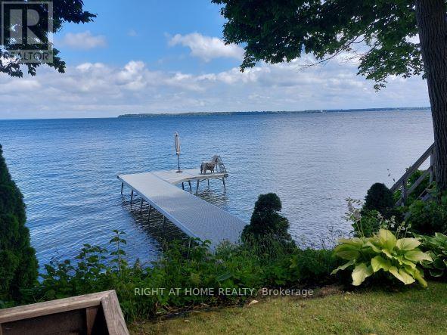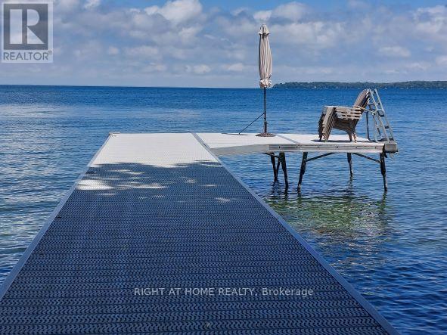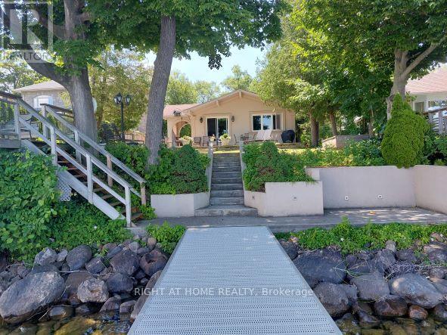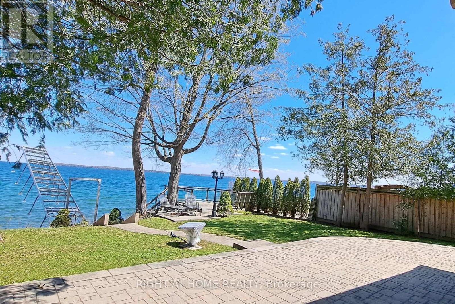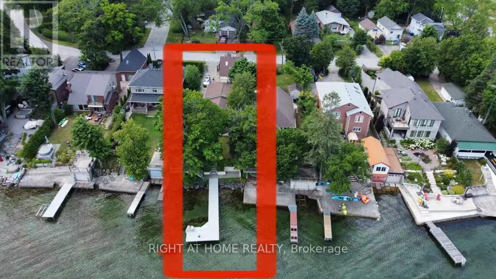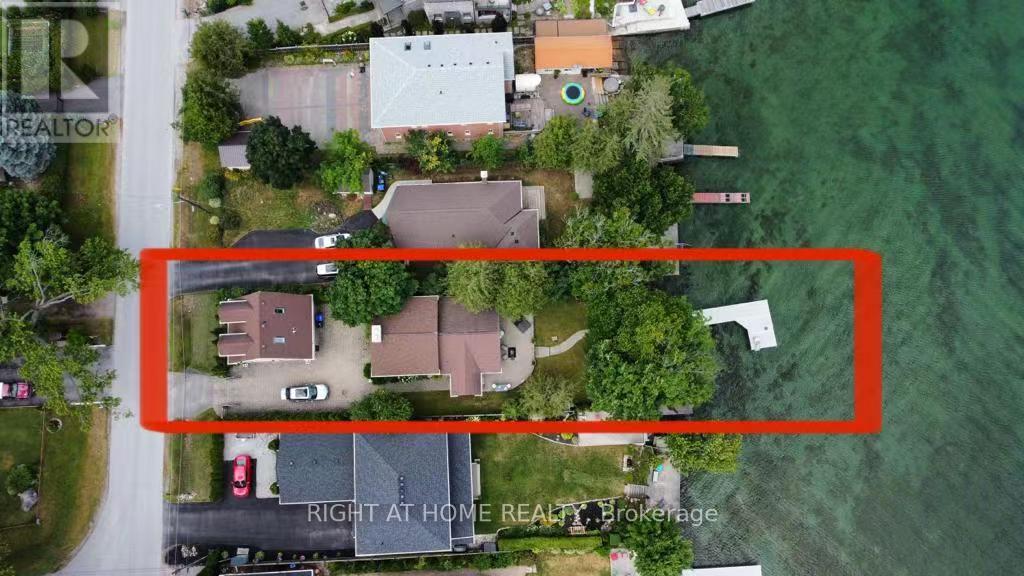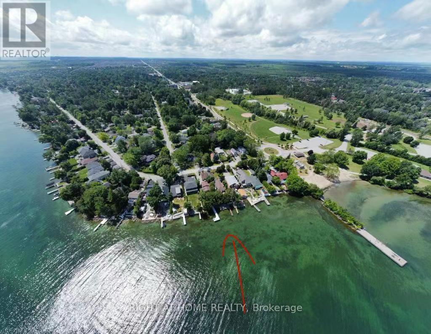4 Bedroom
3 Bathroom
Fireplace
Central Air Conditioning
Forced Air
Waterfront
$1,780,000
Newly Renovated Exceptional Direct Waterfront Home, Steps To Innisfil Beach Park, 50' Waterfront In Prime Location Offering A Rock Shoreline With Hard Sand Bottom, Completely Renovated & Landscaped In Recent Years, Large Loft Ensuite Above Newer Detached Double Garage, Interlock Double Driveway Can Park 6 Cars, Large Interlock Patio For Entertaining, Sun Deck With Great Lake View And Sunrise, Newer Walkways And Break Wall With Seating Area, Large Newer Dock **** EXTRAS **** Electrical Light Fixtures, Window Coverings, Fridge, Stove, Dishwasher, Washer & Dryer, CAC, Hot Water Tank, Garage Door Opener, Large Newer Dock (id:47351)
Property Details
|
MLS® Number
|
N8169400 |
|
Property Type
|
Single Family |
|
Community Name
|
Alcona |
|
AmenitiesNearBy
|
Beach, Park |
|
ParkingSpaceTotal
|
8 |
|
WaterFrontName
|
Simcoe |
|
WaterFrontType
|
Waterfront |
Building
|
BathroomTotal
|
3 |
|
BedroomsAboveGround
|
3 |
|
BedroomsBelowGround
|
1 |
|
BedroomsTotal
|
4 |
|
BasementType
|
Crawl Space |
|
ConstructionStyleAttachment
|
Detached |
|
ConstructionStyleSplitLevel
|
Backsplit |
|
CoolingType
|
Central Air Conditioning |
|
ExteriorFinish
|
Stucco |
|
FireplacePresent
|
Yes |
|
FlooringType
|
Laminate, Ceramic |
|
HeatingFuel
|
Natural Gas |
|
HeatingType
|
Forced Air |
|
Type
|
House |
|
UtilityWater
|
Municipal Water |
Parking
Land
|
Acreage
|
No |
|
LandAmenities
|
Beach, Park |
|
Sewer
|
Sanitary Sewer |
|
SizeDepth
|
151 Ft |
|
SizeFrontage
|
50 Ft |
|
SizeIrregular
|
50 X 151 Ft |
|
SizeTotalText
|
50 X 151 Ft |
Rooms
| Level |
Type |
Length |
Width |
Dimensions |
|
Lower Level |
Recreational, Games Room |
6.4 m |
6.09 m |
6.4 m x 6.09 m |
|
Main Level |
Living Room |
5.79 m |
3.96 m |
5.79 m x 3.96 m |
|
Main Level |
Dining Room |
5.79 m |
3.96 m |
5.79 m x 3.96 m |
|
Main Level |
Kitchen |
3.66 m |
2.89 m |
3.66 m x 2.89 m |
|
Main Level |
Eating Area |
3.66 m |
2.9 m |
3.66 m x 2.9 m |
|
Main Level |
Bedroom 3 |
3.66 m |
2.74 m |
3.66 m x 2.74 m |
|
Other |
Loft |
6.63 m |
6.07 m |
6.63 m x 6.07 m |
|
Upper Level |
Primary Bedroom |
3.66 m |
3.5 m |
3.66 m x 3.5 m |
|
Upper Level |
Bedroom 2 |
3.5 m |
3.35 m |
3.5 m x 3.35 m |
https://www.realtor.ca/real-estate/26662133/643-lakelands-avenue-innisfil-alcona
