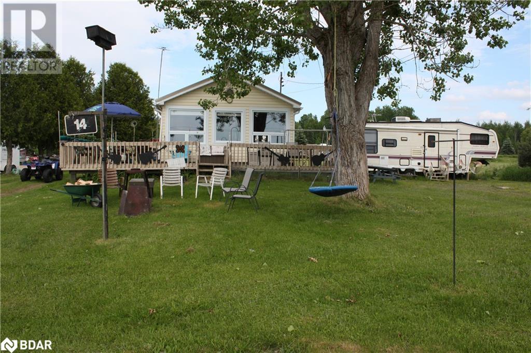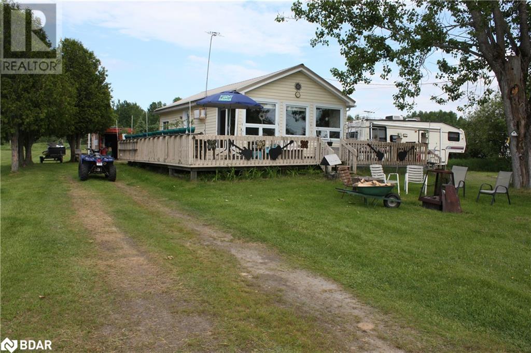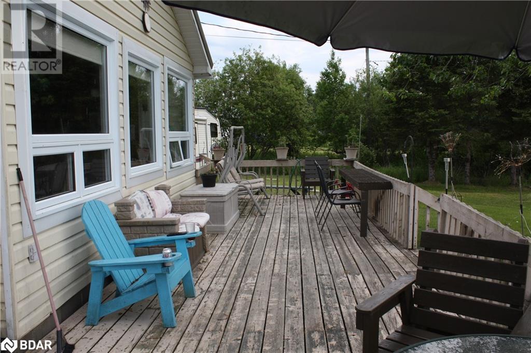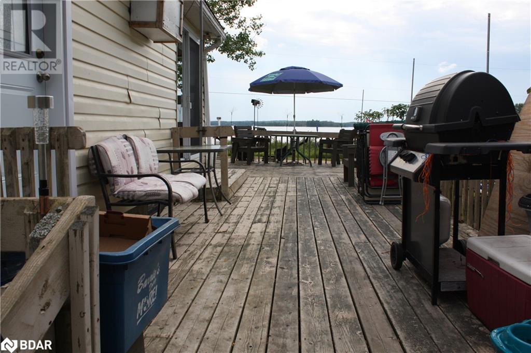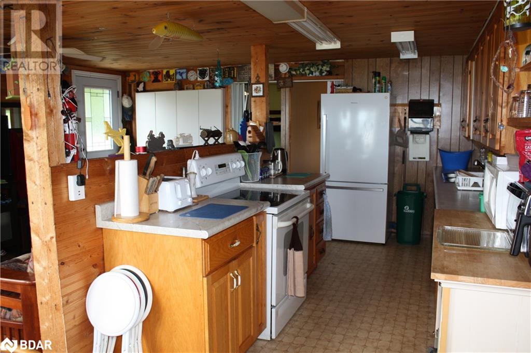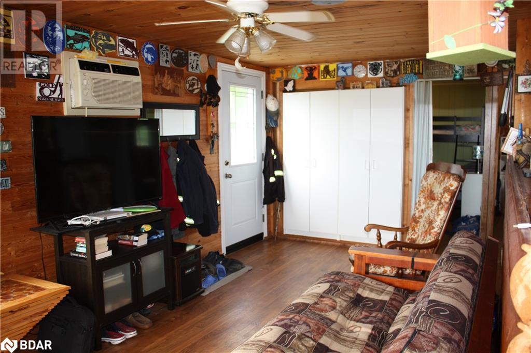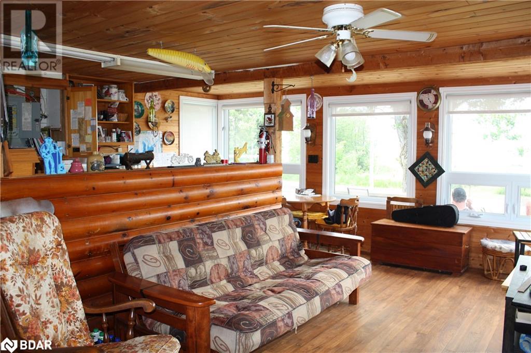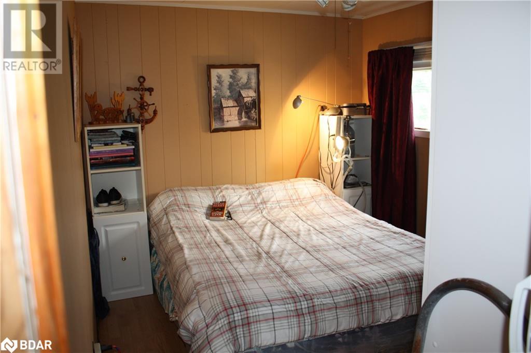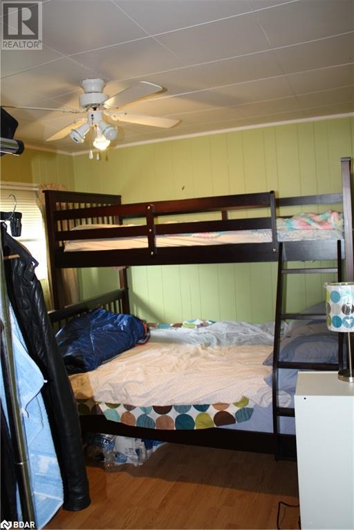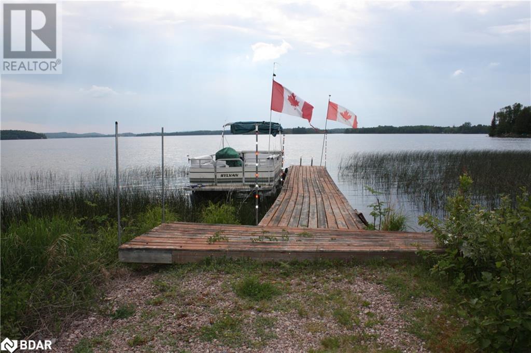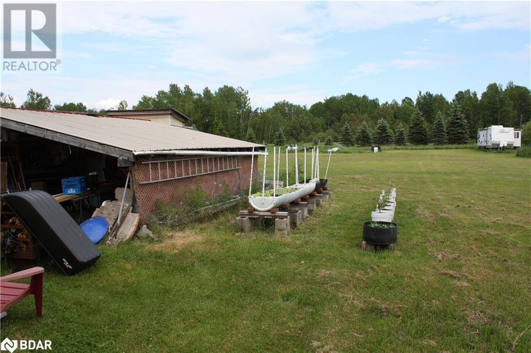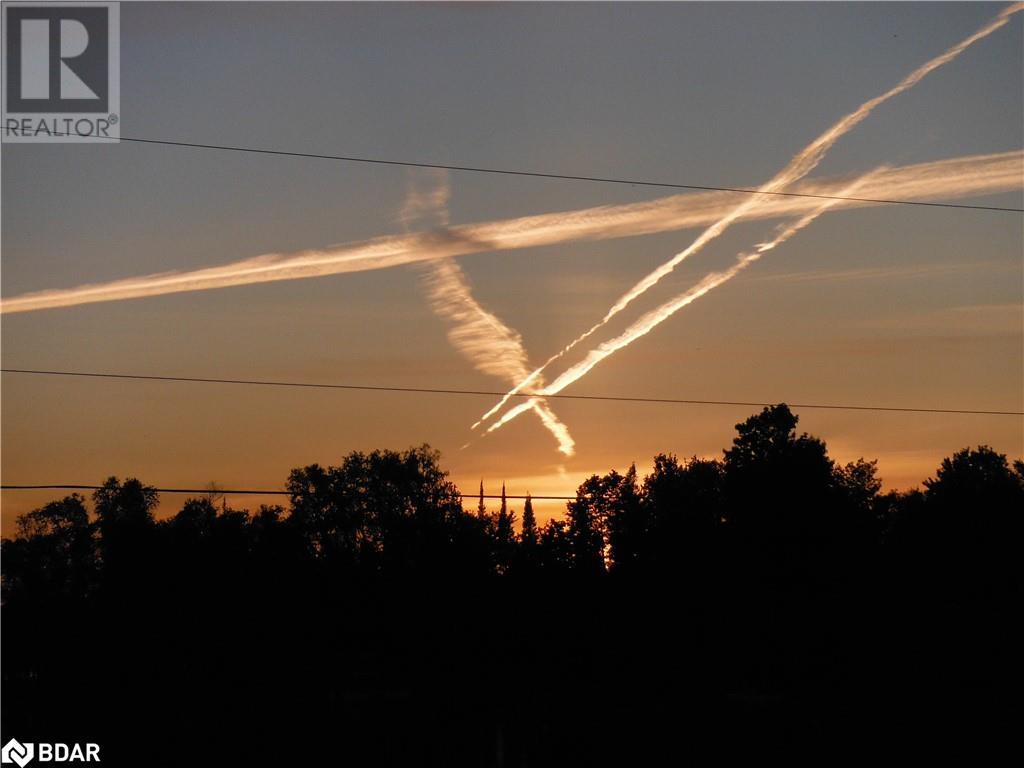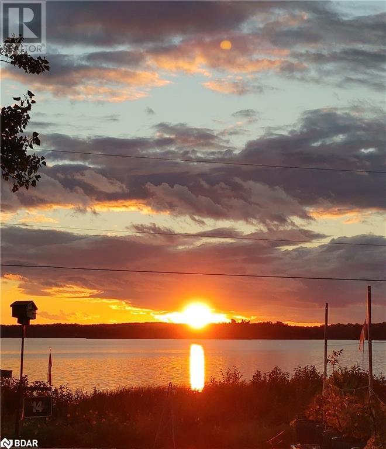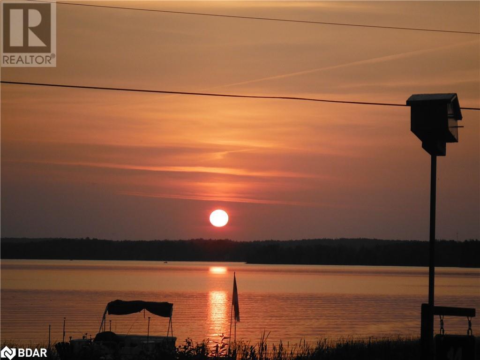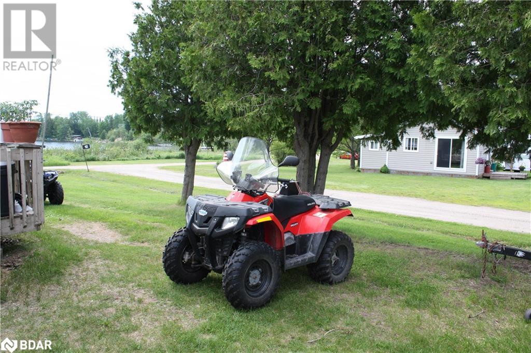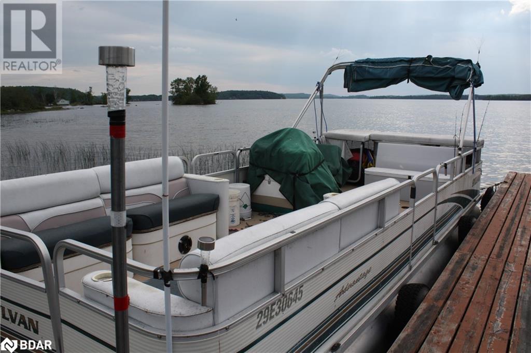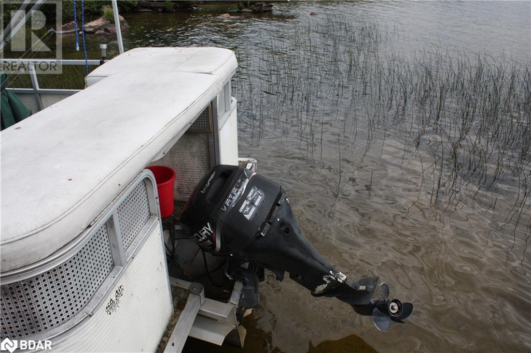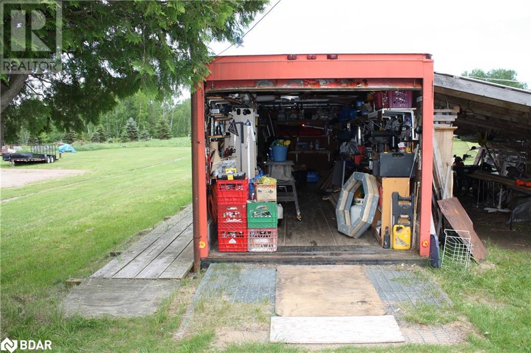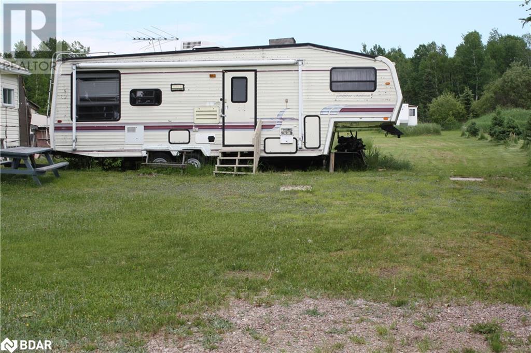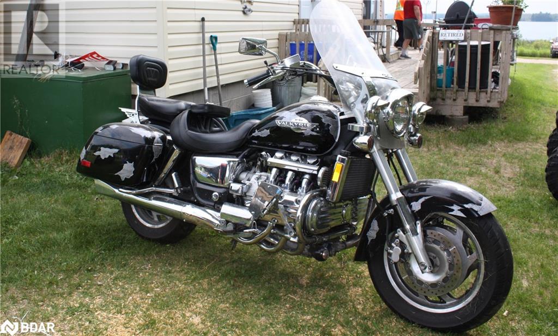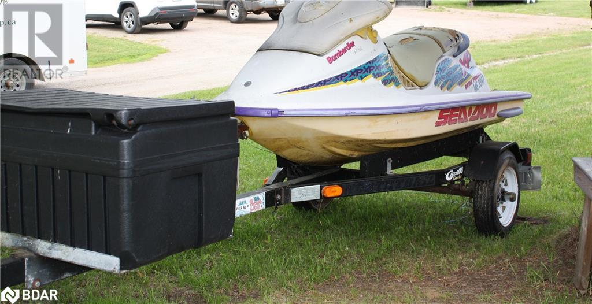2 Bedroom
700 sqft
Bungalow
Wall Unit
Other
Waterfront
$459,900
Welcome to this quaint and cozy waterfront cottage nestled a large well maintained lot with mature trees on the well sought after Lake Nosbonsing. This seasonal cottage sits facing west and has the most amazing sunsets. Features include an open concept living area decorated in pine with two good size bedrooms , eat in Kitchen, clean and functional outhouse, drilled well, plenty of storage, newer windows , doors, metal roof, work shop ( sea can with lean too ) and plenty of Recreational Toys, Household items and Tools included in the list price . This is a rare Turn Key Opportunity for you and your family to come and enjoy. All items included in the List price are: 34 Ft Falcon Fifth Wheel Trailer, 25 Foot Sylvan Pontoon Boat with Trailer, Electric Motor and Battery, Polaris ATV, Bombardier Sea doo with Trailer and Storage Box,1540cc Valkyrie Motorcycle, 8 x 27ft sea can, Lots of Maple Hard Wood, Tools, Many house hold items. (id:47351)
Property Details
|
MLS® Number
|
40602332 |
|
Property Type
|
Single Family |
|
AmenitiesNearBy
|
Beach, Playground |
|
CommunityFeatures
|
Community Centre, School Bus |
|
EquipmentType
|
None |
|
Features
|
Conservation/green Belt, Country Residential, Recreational |
|
ParkingSpaceTotal
|
6 |
|
RentalEquipmentType
|
None |
|
Structure
|
Shed |
|
ViewType
|
Lake View |
|
WaterFrontName
|
Lake Nosbonsing |
|
WaterFrontType
|
Waterfront |
Building
|
BedroomsAboveGround
|
2 |
|
BedroomsTotal
|
2 |
|
Appliances
|
Microwave, Refrigerator, Stove, Window Coverings |
|
ArchitecturalStyle
|
Bungalow |
|
BasementDevelopment
|
Unfinished |
|
BasementType
|
Crawl Space (unfinished) |
|
ConstructionStyleAttachment
|
Detached |
|
CoolingType
|
Wall Unit |
|
ExteriorFinish
|
Vinyl Siding |
|
FoundationType
|
Block |
|
HeatingType
|
Other |
|
StoriesTotal
|
1 |
|
SizeInterior
|
700 Sqft |
|
Type
|
House |
|
UtilityWater
|
Drilled Well |
Land
|
AccessType
|
Water Access, Road Access |
|
Acreage
|
No |
|
LandAmenities
|
Beach, Playground |
|
Sewer
|
No Sewage System |
|
SizeDepth
|
301 Ft |
|
SizeFrontage
|
106 Ft |
|
SizeTotalText
|
1/2 - 1.99 Acres |
|
SurfaceWater
|
Lake |
|
ZoningDescription
|
R |
Rooms
| Level |
Type |
Length |
Width |
Dimensions |
|
Main Level |
Bedroom |
|
|
11'5'' x 8'5'' |
|
Main Level |
Bedroom |
|
|
11'5'' x 8'5'' |
|
Main Level |
Living Room |
|
|
20'0'' x 9'5'' |
|
Main Level |
Eat In Kitchen |
|
|
20' x 9'5'' |
https://www.realtor.ca/real-estate/27008955/14-lakeshore-rd-road-bonfield
