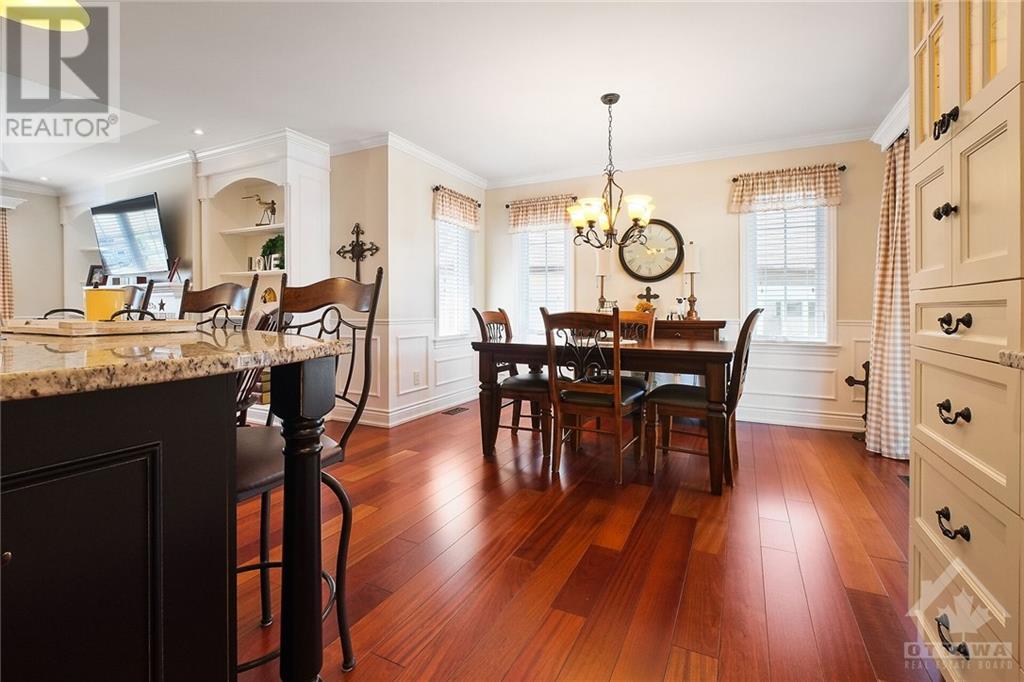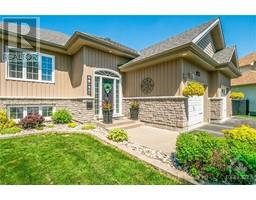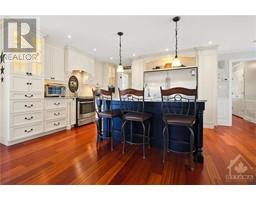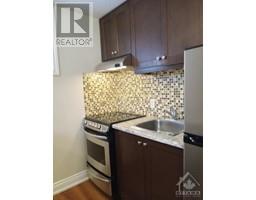3 Bedroom
3 Bathroom
Raised Ranch
Fireplace
Above Ground Pool
Central Air Conditioning
Baseboard Heaters, Forced Air
$799,800
Stunning custom built home located on a quiet cul-du-sac. This 1+2BR home is 1098 sq ft & main level has gleaming Brazilian Cherry HDW flooring w/Nall spray foam insulation in walls. Open concept living space is ideal for entertaining & gas fireplace. Kitchen boasts SS appliances, large island, granite counter tops & side-by-side fridge/freezer and overlooks Dining & Family Rm. Patio door leads to a backyard oasis with a large covered deck, BBQ gas line, above ground pool, fire pit, shed & fenced yard for all the summer-time fun. Large MBR w/4pc ensuite & good size closet. Finished basement has a spare BR (currently being used as an office) & Rec Rm. Legal apartment with separate entrance has a BR, bath & Kitchen/Living area. Great rental income opportunity. This home does not disappoint!! As per signed Form 244 this home is conditional on a specific property being available as well as 24 hrs irr required on all written offers to meet with the sellers & travel time. (id:47351)
Property Details
|
MLS® Number
|
1394466 |
|
Property Type
|
Single Family |
|
Neigbourhood
|
Rockland |
|
AmenitiesNearBy
|
Shopping |
|
Easement
|
Unknown |
|
Features
|
Cul-de-sac, Automatic Garage Door Opener |
|
ParkingSpaceTotal
|
6 |
|
PoolType
|
Above Ground Pool |
|
StorageType
|
Storage Shed |
|
Structure
|
Deck |
Building
|
BathroomTotal
|
3 |
|
BedroomsAboveGround
|
1 |
|
BedroomsBelowGround
|
2 |
|
BedroomsTotal
|
3 |
|
Appliances
|
Refrigerator, Dishwasher, Dryer, Freezer, Hood Fan, Microwave, Stove, Washer, Blinds |
|
ArchitecturalStyle
|
Raised Ranch |
|
BasementDevelopment
|
Finished |
|
BasementType
|
Full (finished) |
|
ConstructedDate
|
2013 |
|
ConstructionStyleAttachment
|
Detached |
|
CoolingType
|
Central Air Conditioning |
|
ExteriorFinish
|
Brick, Vinyl |
|
FireplacePresent
|
Yes |
|
FireplaceTotal
|
1 |
|
FlooringType
|
Hardwood, Tile, Vinyl |
|
FoundationType
|
Poured Concrete |
|
HalfBathTotal
|
1 |
|
HeatingFuel
|
Natural Gas |
|
HeatingType
|
Baseboard Heaters, Forced Air |
|
StoriesTotal
|
1 |
|
Type
|
House |
|
UtilityWater
|
Municipal Water |
Parking
|
Attached Garage
|
|
|
Inside Entry
|
|
Land
|
Acreage
|
No |
|
FenceType
|
Fenced Yard |
|
LandAmenities
|
Shopping |
|
Sewer
|
Municipal Sewage System |
|
SizeDepth
|
95 Ft ,2 In |
|
SizeFrontage
|
44 Ft ,10 In |
|
SizeIrregular
|
44.85 Ft X 95.18 Ft (irregular Lot) |
|
SizeTotalText
|
44.85 Ft X 95.18 Ft (irregular Lot) |
|
ZoningDescription
|
Residential |
Rooms
| Level |
Type |
Length |
Width |
Dimensions |
|
Basement |
Kitchen |
|
|
10’9” x 12’9” |
|
Basement |
Bedroom |
|
|
11’9” x 12’8” |
|
Basement |
Bedroom |
|
|
10’2” x 12’4” |
|
Basement |
3pc Bathroom |
|
|
Measurements not available |
|
Basement |
Recreation Room |
|
|
20’10” x 10’11” |
|
Main Level |
Foyer |
|
|
7’9” x 4’2” |
|
Main Level |
Kitchen |
|
|
14’0” x 9’9” |
|
Main Level |
Living Room/dining Room |
|
|
5’5” x 12’1” |
|
Main Level |
Family Room/fireplace |
|
|
13’1” x 10’10” |
|
Main Level |
Laundry Room |
|
|
7’0” x 8’8” |
|
Main Level |
2pc Bathroom |
|
|
2’10” x 8’4” |
|
Main Level |
Primary Bedroom |
|
|
13’4” x 14’1” |
|
Main Level |
Other |
|
|
Measurements not available |
|
Main Level |
4pc Ensuite Bath |
|
|
6’1” x 12’1” |
|
Other |
Other |
|
|
10'0" x 14'5" |
https://www.realtor.ca/real-estate/26980357/1612-sebastien-circle-rockland-rockland




























































