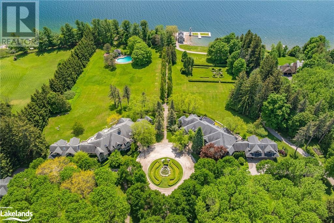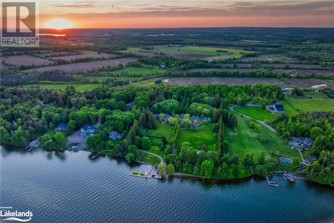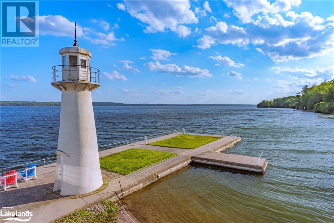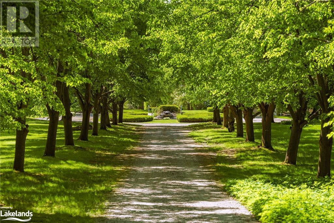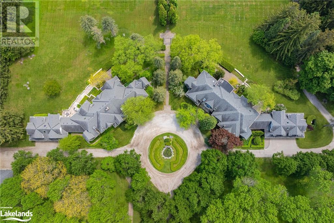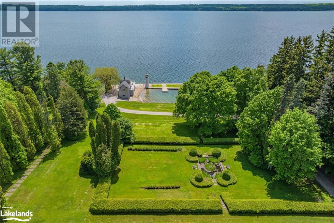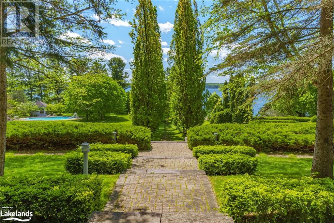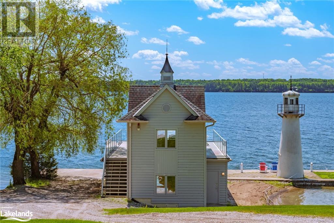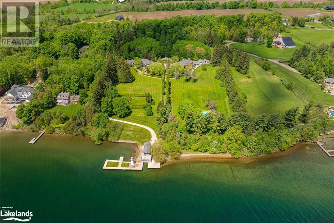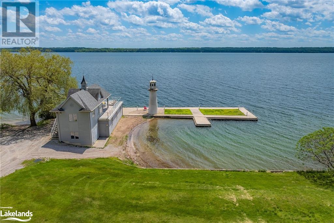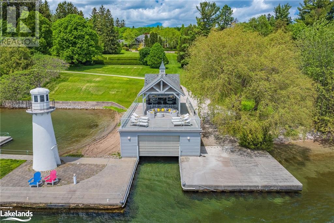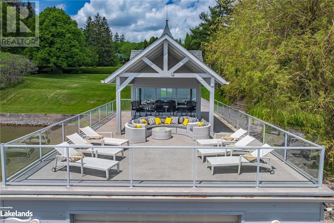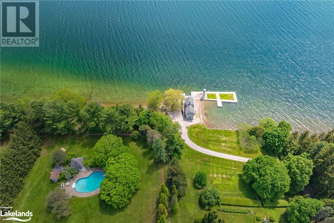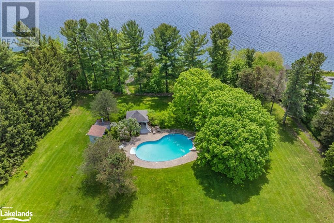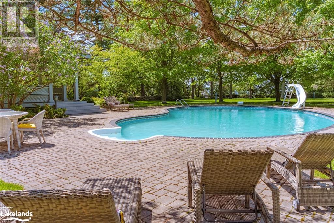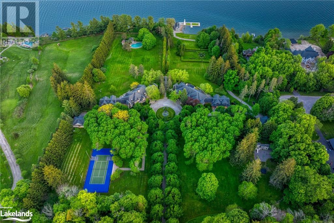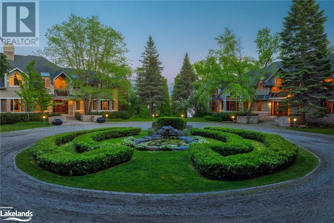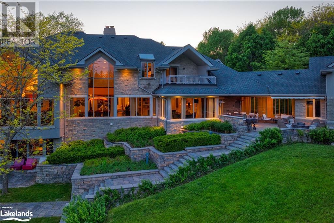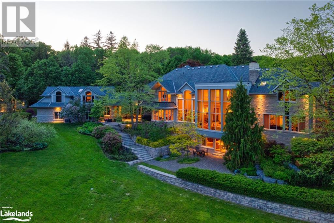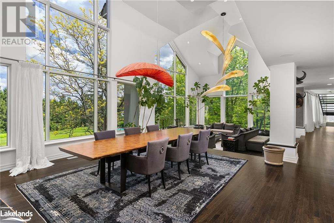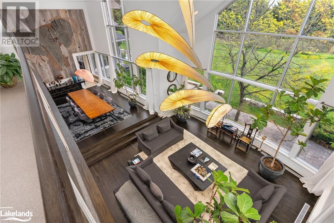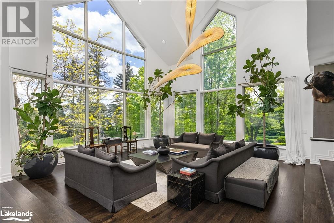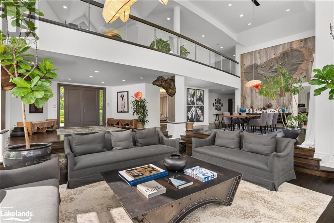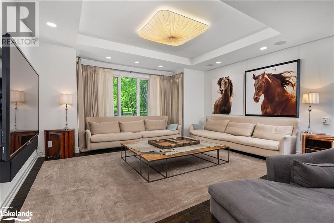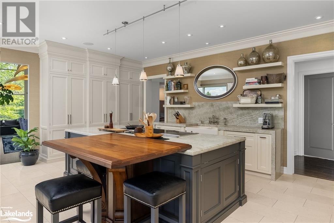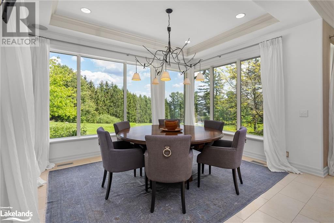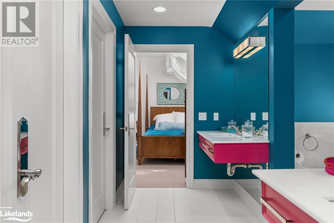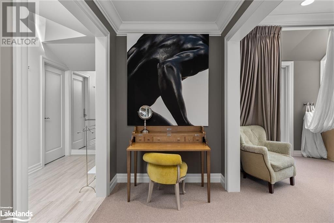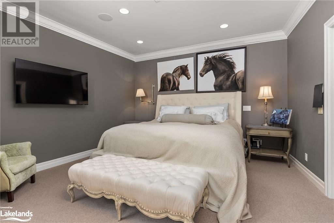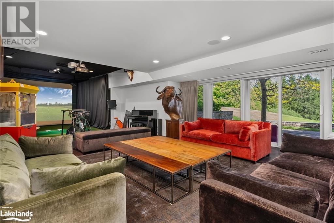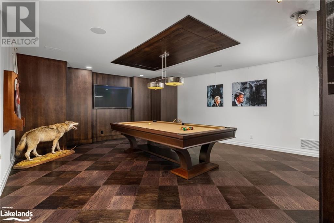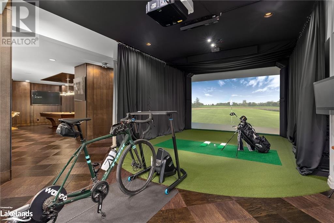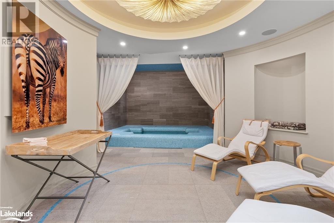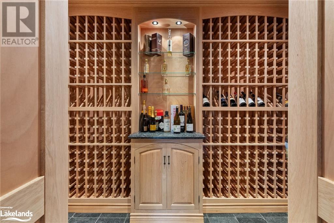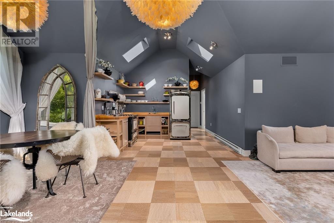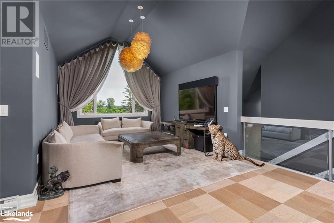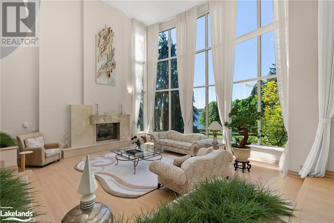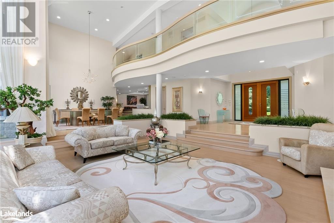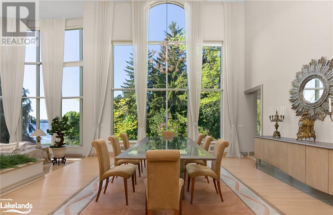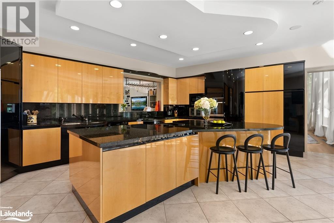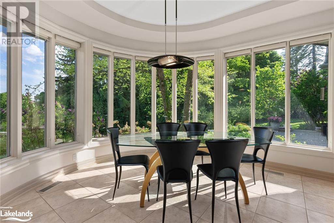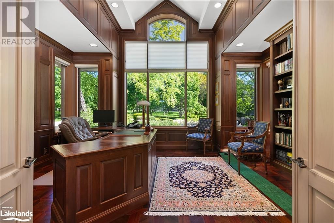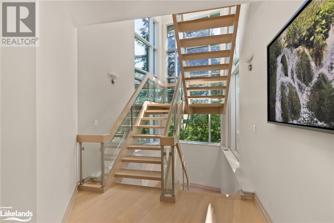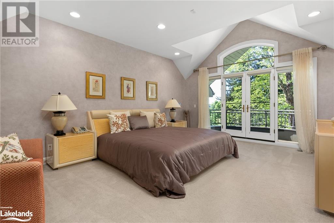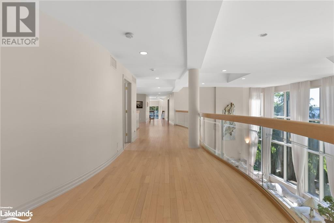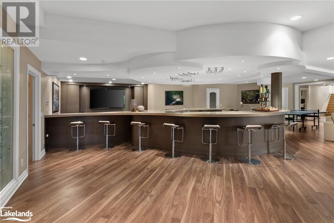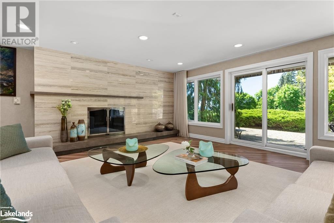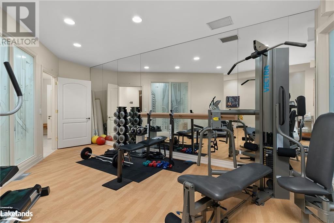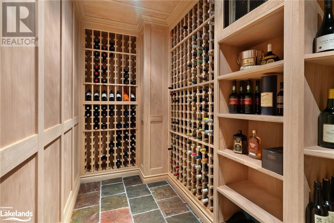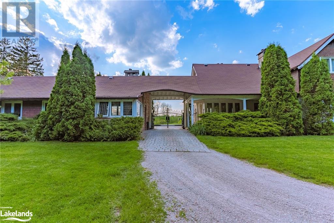12 Bedroom
14 Bathroom
25305 sqft
2 Level
Inground Pool
Central Air Conditioning
Forced Air
Waterfront
Acreage
Lawn Sprinkler, Landscaped
$18,500,000
Lighthouse Estate, a prestigious address on the serene shoreline of Kempenfelt Bay, is an elegant offering nestled in a picturesque neighbourhood of some of the finest waterfront homes in Ontario. This gated family compound boasts 17.54 acres of meticulously manicured grounds, offering stunning views of Lake Simcoe and its iconic lighthouse. Two grand residences, each with six bedrooms, seven bathrooms, and attached three-car garages with self-contained apartments, grace the property, along with two additional detached garages. Mirroring each other structurally yet individually distinct in style and finishes, the homes are examples of sophisticated architecture. Soaring ceilings and expansive windows bathe the interiors in natural light. Each kitchen is a Chef’s dream with top of the line appliances, custom cabinetry & walk outs to sprawling patios, perfect for alfresco dining and entertaining. Each residence provides a resort like feel with private primary suites and individual balconies, spas, offices, gyms, bars, theatre rooms, and game rooms. A sparkling pool glistens in the sunlight while meandering pathways lead to 525 feet of waterfront, complemented by a sandy beach and in-water boathouse with sundeck. Enjoy South exposure & all day sun. A sports court, playground & serenity pond complete this offering. Accessed via a gatehouse with staff quarters, this property is a true oasis of luxury and refinement, just one hour from Toronto and 10 minutes from a regional airport. This immaculate property offers a rare blend of elegance, modern convenience, and natural beauty, making it truly exceptional. For those who appreciate the finer things in life, this address is a symbol of success, sophistication, and taste. A journey into a world of exquisite beauty and unparalleled luxury, where every detail has been carefully curated to create a truly extraordinary property. (id:47351)
Property Details
|
MLS® Number
|
40553120 |
|
Property Type
|
Single Family |
|
AmenitiesNearBy
|
Airport, Beach, Golf Nearby, Hospital, Marina, Park, Schools, Shopping |
|
Features
|
Southern Exposure, Skylight, Country Residential, Automatic Garage Door Opener |
|
ParkingSpaceTotal
|
34 |
|
PoolType
|
Inground Pool |
|
Structure
|
Playground, Tennis Court |
|
ViewType
|
Lake View |
|
WaterFrontName
|
Lake Simcoe |
|
WaterFrontType
|
Waterfront |
Building
|
BathroomTotal
|
14 |
|
BedroomsAboveGround
|
10 |
|
BedroomsBelowGround
|
2 |
|
BedroomsTotal
|
12 |
|
Appliances
|
Central Vacuum |
|
ArchitecturalStyle
|
2 Level |
|
BasementDevelopment
|
Finished |
|
BasementType
|
Full (finished) |
|
ConstructedDate
|
1996 |
|
ConstructionStyleAttachment
|
Detached |
|
CoolingType
|
Central Air Conditioning |
|
ExteriorFinish
|
Stone |
|
FireProtection
|
Alarm System |
|
HalfBathTotal
|
2 |
|
HeatingFuel
|
Geo Thermal |
|
HeatingType
|
Forced Air |
|
StoriesTotal
|
2 |
|
SizeInterior
|
25305 Sqft |
|
Type
|
House |
|
UtilityWater
|
Drilled Well |
Parking
|
Attached Garage
|
|
|
Detached Garage
|
|
Land
|
AccessType
|
Road Access, Highway Nearby |
|
Acreage
|
Yes |
|
LandAmenities
|
Airport, Beach, Golf Nearby, Hospital, Marina, Park, Schools, Shopping |
|
LandscapeFeatures
|
Lawn Sprinkler, Landscaped |
|
Sewer
|
Septic System |
|
SizeIrregular
|
17.54 |
|
SizeTotal
|
17.54 Ac|10 - 24.99 Acres |
|
SizeTotalText
|
17.54 Ac|10 - 24.99 Acres |
|
SurfaceWater
|
Lake |
|
ZoningDescription
|
Rur1*81/rur1 |
Rooms
| Level |
Type |
Length |
Width |
Dimensions |
|
Second Level |
4pc Bathroom |
|
|
12'2'' x 7'0'' |
|
Second Level |
Bedroom |
|
|
13'10'' x 12'2'' |
|
Second Level |
5pc Bathroom |
|
|
13'1'' x 8'4'' |
|
Second Level |
Bedroom |
|
|
15'6'' x 14'1'' |
|
Second Level |
Bedroom |
|
|
12'3'' x 12'10'' |
|
Second Level |
4pc Bathroom |
|
|
16'0'' x 12'1'' |
|
Second Level |
Laundry Room |
|
|
11'8'' x 8'0'' |
|
Second Level |
Bedroom |
|
|
12'9'' x 11'7'' |
|
Second Level |
5pc Bathroom |
|
|
18'1'' x 11'7'' |
|
Second Level |
Primary Bedroom |
|
|
16'3'' x 13'11'' |
|
Second Level |
4pc Bathroom |
|
|
12'2'' x 7'0'' |
|
Second Level |
Bedroom |
|
|
14'6'' x 13'6'' |
|
Second Level |
3pc Bathroom |
|
|
9'1'' x 9'0'' |
|
Second Level |
Bedroom |
|
|
13'6'' x 14'0'' |
|
Second Level |
5pc Bathroom |
|
|
14'9'' x 14'0'' |
|
Second Level |
Primary Bedroom |
|
|
14'8'' x 14'1'' |
|
Second Level |
5pc Bathroom |
|
|
16'9'' x 8'0'' |
|
Second Level |
Bedroom |
|
|
14'6'' x 14'3'' |
|
Second Level |
Bedroom |
|
|
15'1'' x 14'5'' |
|
Second Level |
Laundry Room |
|
|
11'4'' x 9'2'' |
|
Lower Level |
Other |
|
|
32'0'' x 16'0'' |
|
Lower Level |
Living Room |
|
|
22'0'' x 11'0'' |
|
Lower Level |
Games Room |
|
|
27'6'' x 23' |
|
Lower Level |
3pc Bathroom |
|
|
8'0'' x 6'7'' |
|
Lower Level |
3pc Bathroom |
|
|
12'10'' x 7'10'' |
|
Lower Level |
Bedroom |
|
|
14'5'' x 9'8'' |
|
Lower Level |
Living Room |
|
|
40'4'' x 35'1'' |
|
Lower Level |
Gym |
|
|
24'0'' x 19'10'' |
|
Lower Level |
3pc Bathroom |
|
|
24'8'' x 15'6'' |
|
Lower Level |
3pc Bathroom |
|
|
11'3'' x 7'7'' |
|
Lower Level |
Bedroom |
|
|
13'9'' x 12'5'' |
|
Main Level |
Office |
|
|
16'4'' x 15'2'' |
|
Main Level |
Sitting Room |
|
|
18'1'' x 16'9'' |
|
Main Level |
Living Room |
|
|
22'4'' x 24'6'' |
|
Main Level |
Dining Room |
|
|
20'6'' x 27'1'' |
|
Main Level |
Kitchen |
|
|
22'2'' x 16'3'' |
|
Main Level |
2pc Bathroom |
|
|
9'0'' x 7'8'' |
|
Main Level |
Office |
|
|
17'10'' x 14'10'' |
|
Main Level |
Sitting Room |
|
|
22'8'' x 14'3'' |
|
Main Level |
Dining Room |
|
|
18'1'' x 21'7'' |
|
Main Level |
Living Room |
|
|
20'3'' x 21'7'' |
|
Main Level |
Sitting Room |
|
|
29'9'' x 19'0'' |
|
Main Level |
2pc Bathroom |
|
|
8'9'' x 6'1'' |
|
Main Level |
Kitchen |
|
|
23'2'' x 25'9'' |
Utilities
https://www.realtor.ca/real-estate/26969943/26152641-ridge-road-w-oro-medonte
