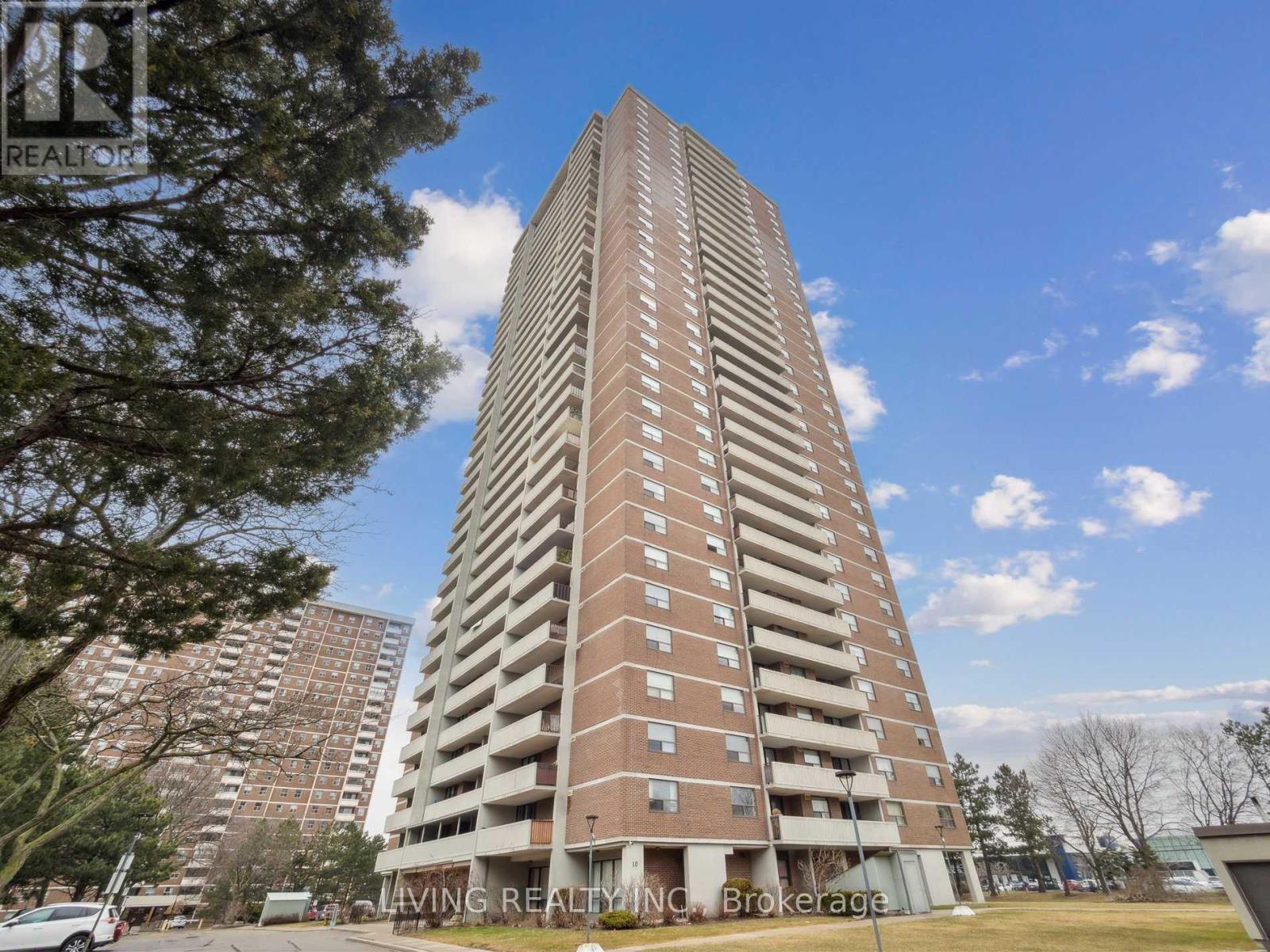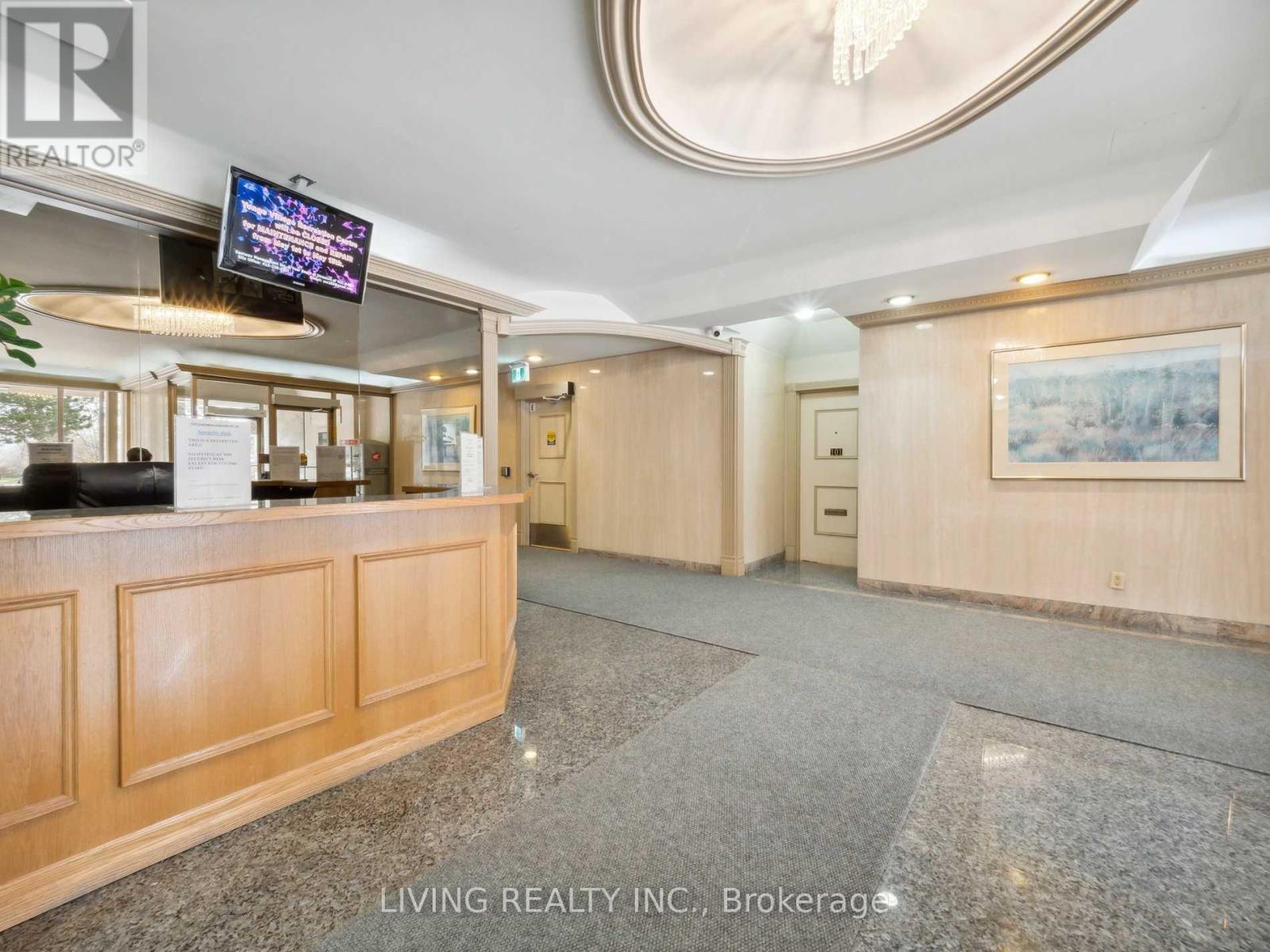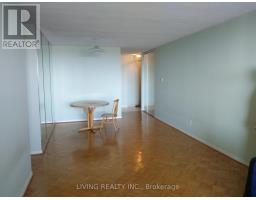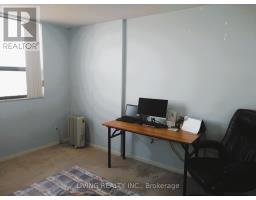$649,000Maintenance, Heat, Electricity, Water, Common Area Maintenance, Insurance, Parking
$937.40 Monthly
Maintenance, Heat, Electricity, Water, Common Area Maintenance, Insurance, Parking
$937.40 MonthlyLOCATION, LOCATION - Yonge & Steeles. Bright & Clean 3 Bedrooms 2 Bathrooms Corner Unit With An Unobstructed Panoramic View Of The City. Functional Layout. Huge Balcony. Primary Bedroom with Walk-In Closets. Steps To TTC. Few Minutes To Finch Subway Station, Go Station. Easily Accessible to Centerpoint Mall, Shopping, Grocery, Restaurants, Banks, Library, Civic Centre, and Park. The Building Offers 24 Hours Concierge/Security, With Superb Amenities i.e. Gym/Exercise Room, Swimming Pool, Party/Meeting Room, and Visitor Parking. Utilities All Inclusive & Low Maintenance Fees. (Ideal For Investors 6 Family End-Users - Renovate The Unit To Your Own Liking!) **** EXTRAS **** Fridge, Stove, Dishwasher, Range Hood, Washer. All Existing Electric Light Fixtures. All Window Coverings. Property Sold As-Is. HVAC System May Require Fixes/Replace. (id:47351)
Property Details
| MLS® Number | C8382864 |
| Property Type | Single Family |
| Community Name | Newtonbrook West |
| AmenitiesNearBy | Place Of Worship, Public Transit, Schools |
| CommunityFeatures | Pet Restrictions, Community Centre |
| Features | Balcony |
| ParkingSpaceTotal | 1 |
| PoolType | Indoor Pool |
| ViewType | View |
Building
| BathroomTotal | 2 |
| BedroomsAboveGround | 3 |
| BedroomsTotal | 3 |
| Amenities | Exercise Centre, Recreation Centre, Sauna, Visitor Parking |
| CoolingType | Central Air Conditioning |
| ExteriorFinish | Brick, Concrete |
| FireProtection | Security Guard |
| FlooringType | Laminate, Ceramic, Carpeted |
| HalfBathTotal | 1 |
| HeatingFuel | Natural Gas |
| HeatingType | Forced Air |
| Type | Apartment |
Parking
| Underground |
Land
| Acreage | No |
| LandAmenities | Place Of Worship, Public Transit, Schools |
Rooms
| Level | Type | Length | Width | Dimensions |
|---|---|---|---|---|
| Flat | Living Room | 3.35 m | 4.88 m | 3.35 m x 4.88 m |
| Flat | Dining Room | 3.35 m | 3.66 m | 3.35 m x 3.66 m |
| Flat | Kitchen | 3.25 m | 2.74 m | 3.25 m x 2.74 m |
| Flat | Primary Bedroom | 4.65 m | 3.5 m | 4.65 m x 3.5 m |
| Flat | Bedroom 2 | 2.55 m | 4.3 m | 2.55 m x 4.3 m |
| Flat | Bedroom 3 | 3.69 m | 3.25 m | 3.69 m x 3.25 m |
https://www.realtor.ca/real-estate/26956603/1702-10-tangreen-court-toronto-newtonbrook-west














































