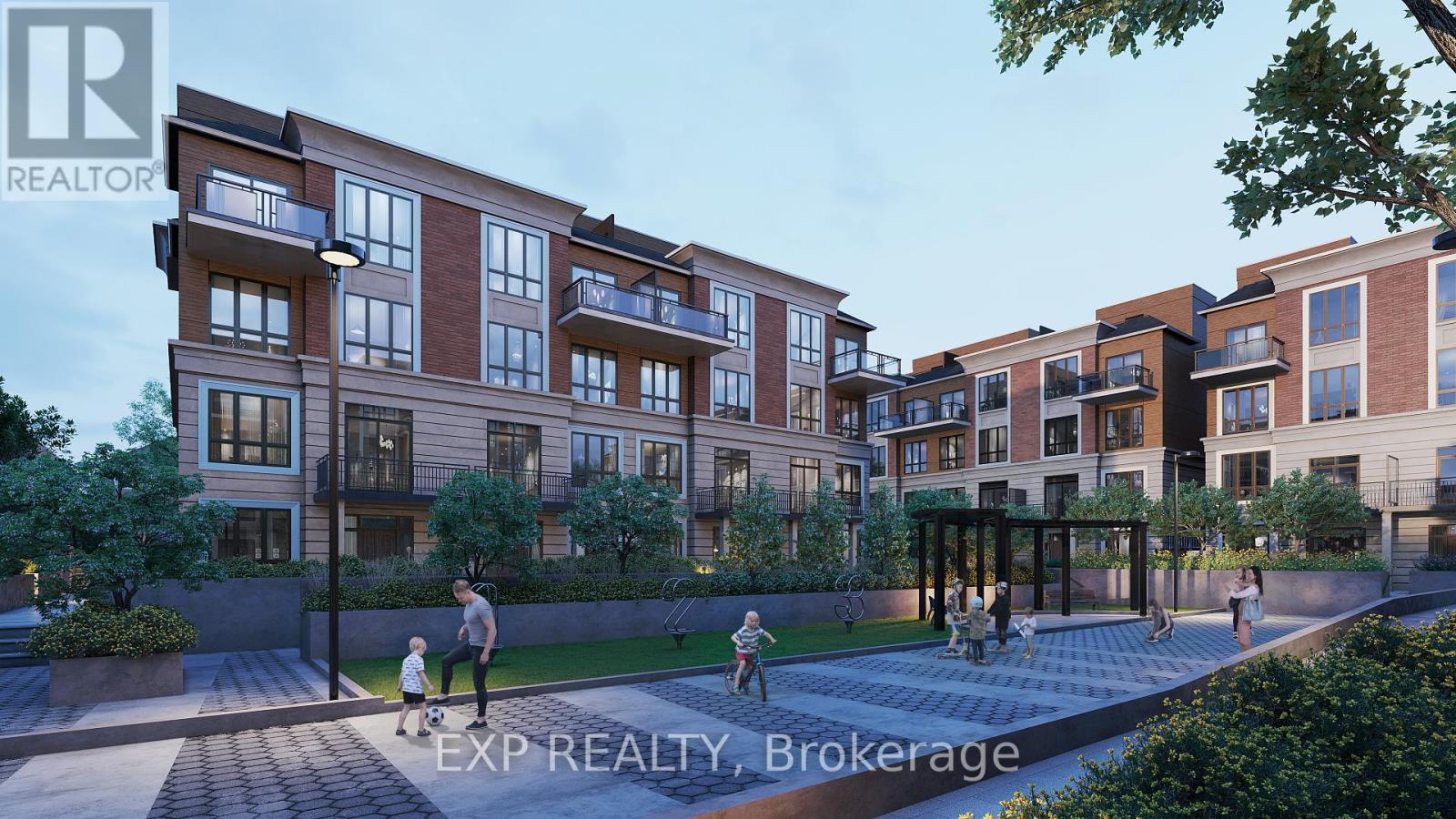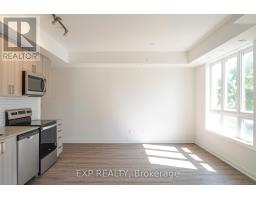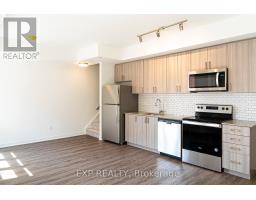$990,000Maintenance, Insurance, Common Area Maintenance, Parking
$316.96 Monthly
Maintenance, Insurance, Common Area Maintenance, Parking
$316.96 MonthlyASSIGNMENT SALE - Check out this brand-new condo up for grabs! It's still being built, so you're getting in early. This place is top-notch, located in one of the best spots in Mississauga. Here's what's in store: a chill rooftop terrace, high ceilings, and fancy quartz countertops in the kitchen, 2 bedrooms and 3 bathroom, with 1 parking and 1 locker included, with $$ spend on upgrades. Plus, there's easy-to-clean laminate flooring in the living room, dining area, and kitchen, with nice tiles in the bathrooms and entrance. Upstairs, there's more laminate flooring and comfy carpet in the bedrooms. Oh, and don't forget the stainless steel appliances! And get this it's only a 20-minute ride to downtown Toronto! You've got everything nearby too shops, parks, and the highway. This place has it all! **** EXTRAS **** Low Condo Fee Incl. Building Insurance, Common Area Maintenance, Property Management. (id:47351)
Property Details
| MLS® Number | W8372638 |
| Property Type | Single Family |
| Community Name | Rathwood |
| CommunityFeatures | Pet Restrictions |
| Features | In Suite Laundry |
| ParkingSpaceTotal | 1 |
Building
| BathroomTotal | 3 |
| BedroomsAboveGround | 2 |
| BedroomsTotal | 2 |
| Amenities | Storage - Locker |
| Appliances | Dishwasher, Dryer, Hood Fan, Microwave, Range, Refrigerator, Washer |
| CoolingType | Central Air Conditioning |
| ExteriorFinish | Brick Facing |
| FlooringType | Laminate, Carpeted |
| HalfBathTotal | 1 |
| HeatingFuel | Natural Gas |
| HeatingType | Forced Air |
| StoriesTotal | 2 |
| Type | Row / Townhouse |
Parking
| Underground |
Land
| Acreage | No |
Rooms
| Level | Type | Length | Width | Dimensions |
|---|---|---|---|---|
| Second Level | Primary Bedroom | 3.69 m | 3.35 m | 3.69 m x 3.35 m |
| Second Level | Bedroom 2 | 2.47 m | 2.56 m | 2.47 m x 2.56 m |
| Main Level | Kitchen | 6.19 m | 4.08 m | 6.19 m x 4.08 m |
| Main Level | Living Room | 6.19 m | 4.08 m | 6.19 m x 4.08 m |
| Main Level | Dining Room | 6.19 m | 4.08 m | 6.19 m x 4.08 m |
| Upper Level | Other | 5.21 m | 2.35 m | 5.21 m x 2.35 m |
https://www.realtor.ca/real-estate/26944516/th68-4005-hickory-drive-mississauga-rathwood
























