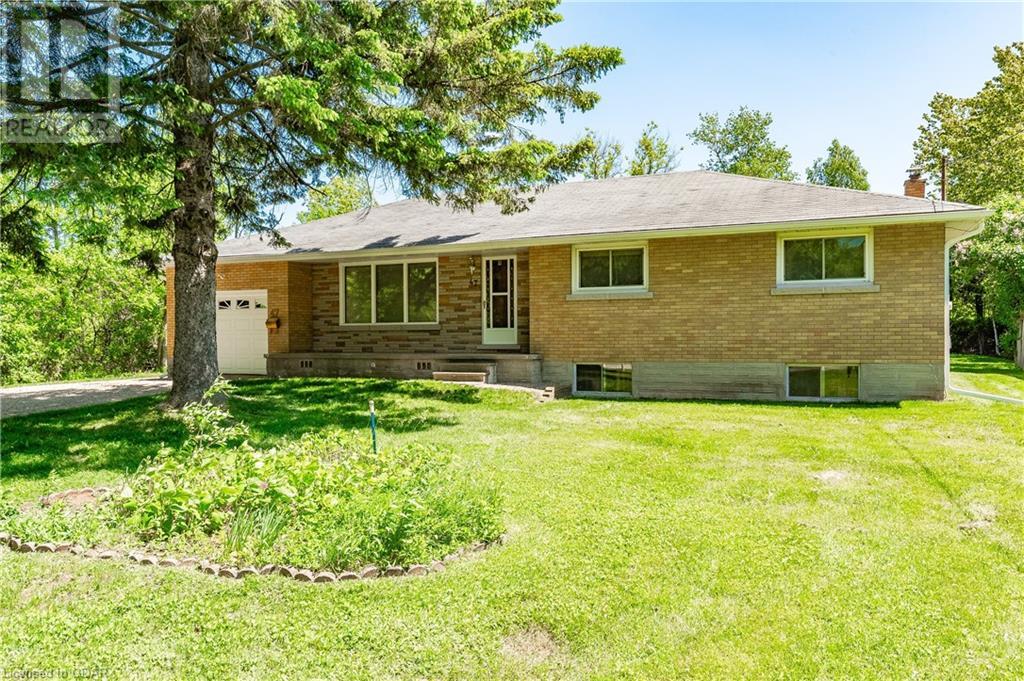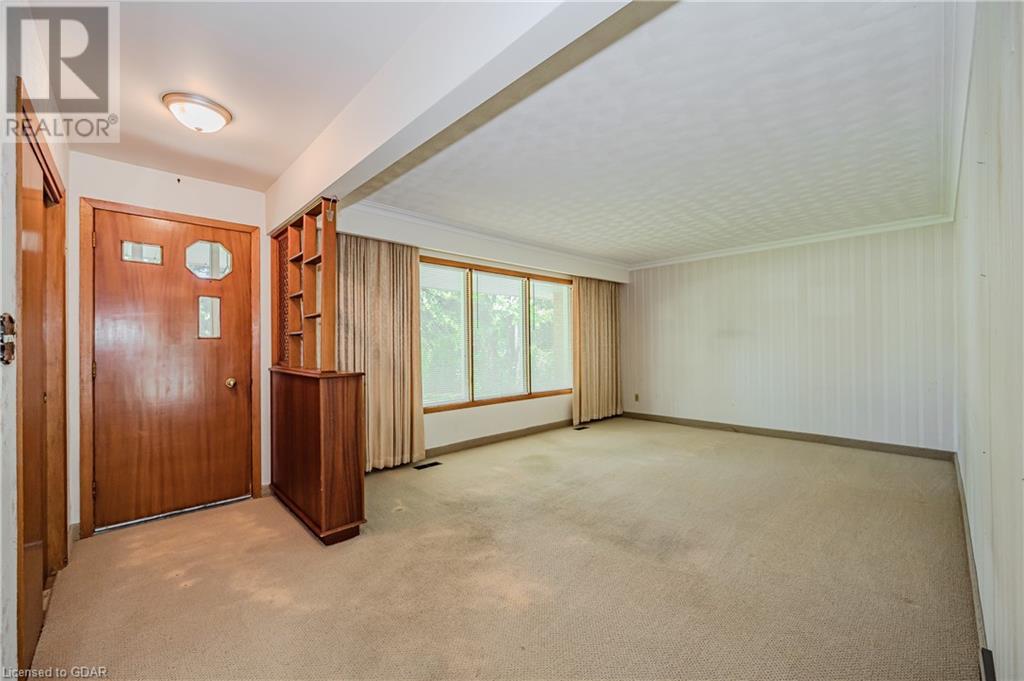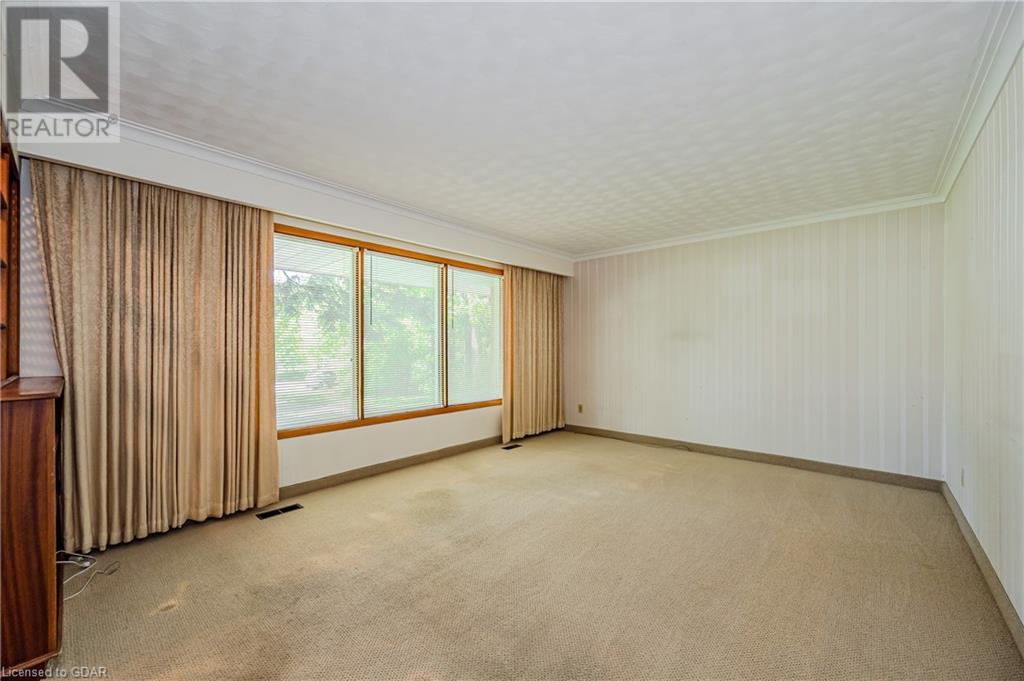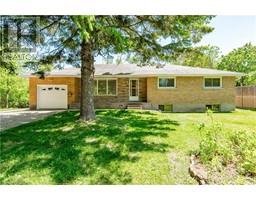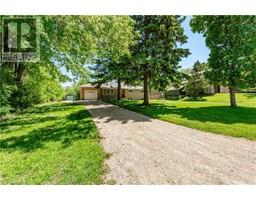4 Bedroom
1 Bathroom
1476 sqft
Bungalow
Central Air Conditioning
Forced Air
$995,000
This one will get your creative juices flowing. This solid 4 bedroom bungalow was maintained and loved by its original owners for 50 years, now its your turn to bring it back to life. The original hardwood floors are in good shape, and some are covered with carpet to which has helped to preserve them over the years. The huge unfinished basement offers so many possibilities. In addition to the single car garage there is also a separate storage shed. Situated on a dead end street, surrounded by trees with a lot size of 90 x 182, the possibilities are endless. Are you a small business that needs parking for numerous work vehicles, this is the property for you. With some updating, this solid plaster house could be your dreamhome. Are you looking for a lot large enough for an ADU or granny flat, this might just work (id:47351)
Property Details
|
MLS® Number
|
40594545 |
|
Property Type
|
Single Family |
|
AmenitiesNearBy
|
Hospital, Playground, Public Transit, Schools |
|
CommunityFeatures
|
Quiet Area, Community Centre |
|
Features
|
Cul-de-sac |
|
ParkingSpaceTotal
|
7 |
Building
|
BathroomTotal
|
1 |
|
BedroomsAboveGround
|
4 |
|
BedroomsTotal
|
4 |
|
ArchitecturalStyle
|
Bungalow |
|
BasementDevelopment
|
Unfinished |
|
BasementType
|
Full (unfinished) |
|
ConstructedDate
|
1964 |
|
ConstructionStyleAttachment
|
Detached |
|
CoolingType
|
Central Air Conditioning |
|
ExteriorFinish
|
Aluminum Siding, Brick |
|
HeatingFuel
|
Natural Gas |
|
HeatingType
|
Forced Air |
|
StoriesTotal
|
1 |
|
SizeInterior
|
1476 Sqft |
|
Type
|
House |
|
UtilityWater
|
Municipal Water |
Parking
Land
|
Acreage
|
No |
|
LandAmenities
|
Hospital, Playground, Public Transit, Schools |
|
Sewer
|
Septic System |
|
SizeDepth
|
180 Ft |
|
SizeFrontage
|
90 Ft |
|
SizeTotalText
|
Under 1/2 Acre |
|
ZoningDescription
|
A |
Rooms
| Level |
Type |
Length |
Width |
Dimensions |
|
Basement |
Recreation Room |
|
|
23'6'' x 14'10'' |
|
Main Level |
Primary Bedroom |
|
|
14'9'' x 10'11'' |
|
Main Level |
Bedroom |
|
|
13'5'' x 11'6'' |
|
Main Level |
Bedroom |
|
|
12'0'' x 9'11'' |
|
Main Level |
Bedroom |
|
|
12'0'' x 11'6'' |
|
Main Level |
Kitchen |
|
|
11'3'' x 10'1'' |
|
Main Level |
Dining Room |
|
|
14'9'' x 10'10'' |
|
Main Level |
Living Room |
|
|
16'0'' x 12'7'' |
|
Main Level |
4pc Bathroom |
|
|
Measurements not available |
https://www.realtor.ca/real-estate/26944113/47-hyland-road-guelph



