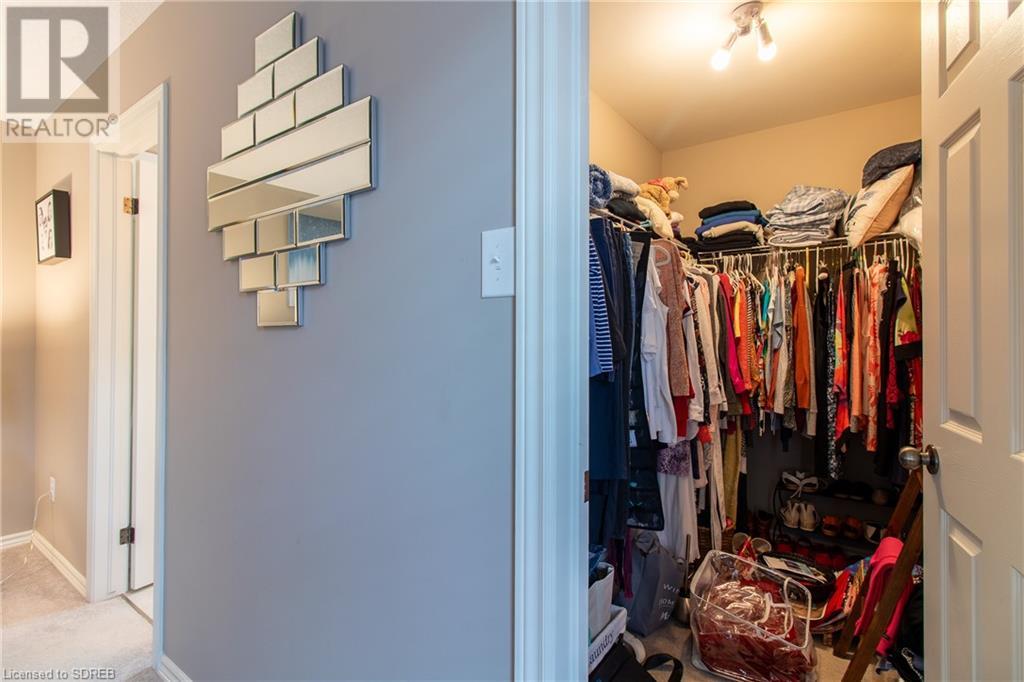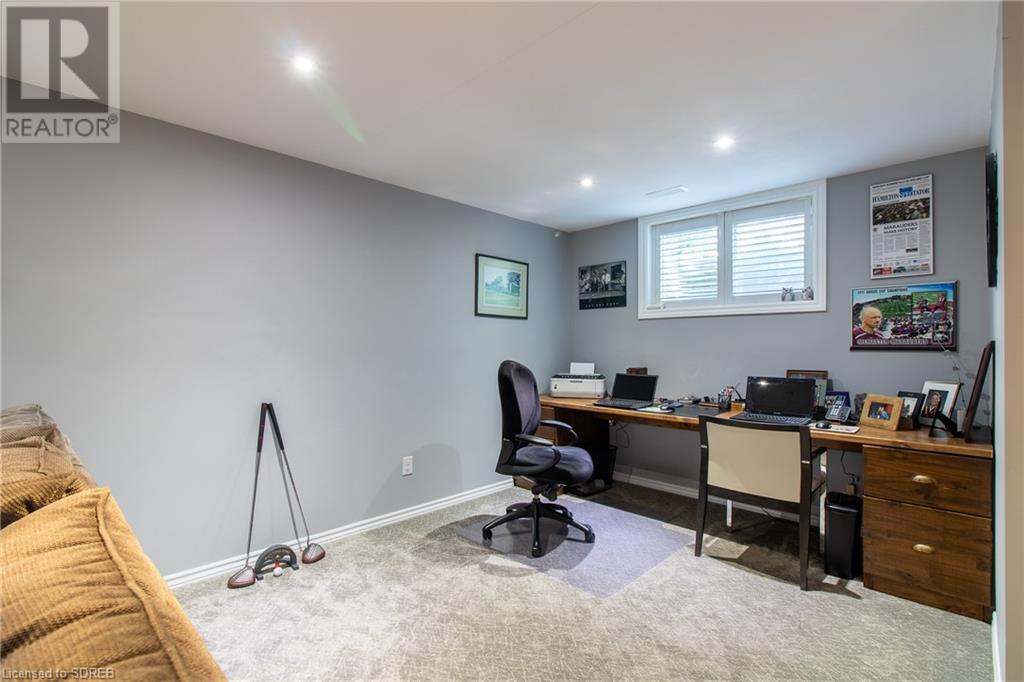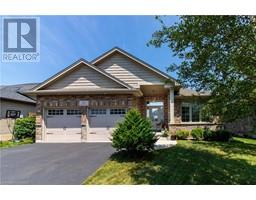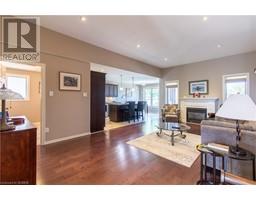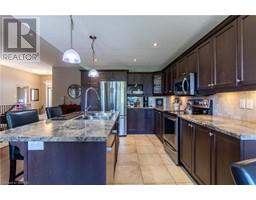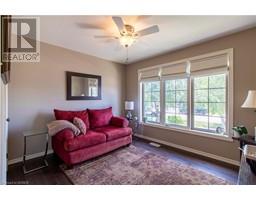3 Bedroom
3 Bathroom
2168 sqft
Bungalow
Fireplace
Central Air Conditioning
Forced Air
$849,900
Welcome to 55 Driftwood Drive, a meticulously cared for bungalow offering 2168 sqft of finished living space. This home sits in a highly sought-after neighborhood on a lot with no rear neighbors. Enjoy the peaceful backyard from the deck, which offers views of the fully fenced, meticulously landscaped yard and gardens. The main floor includes a living room, kitchen/dining area, primary bedroom with a walk-in closet and three-piece ensuite (featuring an access door to the rear yard for a pool or hot tub), a second bedroom, a four-piece bathroom, and a laundry room accessible from the garage. The lower level features a rec room, an additional bedroom, and an impressive three-piece bathroom with a glass and tile shower. There is also a storage room and a utility room. The property includes an asphalt driveway and an attached two-car garage. Check out the virtual tour and call today to book your private viewing! (id:47351)
Property Details
|
MLS® Number
|
40594305 |
|
Property Type
|
Single Family |
|
AmenitiesNearBy
|
Hospital, Park, Place Of Worship, Schools, Shopping |
|
EquipmentType
|
Water Heater |
|
Features
|
Sump Pump |
|
ParkingSpaceTotal
|
4 |
|
RentalEquipmentType
|
Water Heater |
Building
|
BathroomTotal
|
3 |
|
BedroomsAboveGround
|
2 |
|
BedroomsBelowGround
|
1 |
|
BedroomsTotal
|
3 |
|
Appliances
|
Dishwasher, Dryer, Refrigerator, Stove, Washer, Microwave Built-in, Window Coverings |
|
ArchitecturalStyle
|
Bungalow |
|
BasementDevelopment
|
Finished |
|
BasementType
|
Full (finished) |
|
ConstructedDate
|
2013 |
|
ConstructionStyleAttachment
|
Detached |
|
CoolingType
|
Central Air Conditioning |
|
ExteriorFinish
|
Brick, Stone |
|
FireplaceFuel
|
Electric |
|
FireplacePresent
|
Yes |
|
FireplaceTotal
|
2 |
|
FireplaceType
|
Other - See Remarks |
|
FoundationType
|
Poured Concrete |
|
HeatingFuel
|
Natural Gas |
|
HeatingType
|
Forced Air |
|
StoriesTotal
|
1 |
|
SizeInterior
|
2168 Sqft |
|
Type
|
House |
|
UtilityWater
|
Municipal Water |
Parking
Land
|
AccessType
|
Road Access |
|
Acreage
|
No |
|
FenceType
|
Fence |
|
LandAmenities
|
Hospital, Park, Place Of Worship, Schools, Shopping |
|
Sewer
|
Municipal Sewage System |
|
SizeFrontage
|
58 Ft |
|
SizeTotalText
|
Under 1/2 Acre |
|
ZoningDescription
|
R1b |
Rooms
| Level |
Type |
Length |
Width |
Dimensions |
|
Lower Level |
Bedroom |
|
|
13'1'' x 14'0'' |
|
Lower Level |
Storage |
|
|
14'7'' x 19'0'' |
|
Lower Level |
Utility Room |
|
|
6'0'' x 7'11'' |
|
Lower Level |
Recreation Room |
|
|
28'2'' x 23'9'' |
|
Lower Level |
3pc Bathroom |
|
|
Measurements not available |
|
Main Level |
Dining Room |
|
|
9'6'' x 10'6'' |
|
Main Level |
4pc Bathroom |
|
|
Measurements not available |
|
Main Level |
Laundry Room |
|
|
7'11'' x 9'10'' |
|
Main Level |
4pc Bathroom |
|
|
Measurements not available |
|
Main Level |
Bedroom |
|
|
10'1'' x 11'2'' |
|
Main Level |
Primary Bedroom |
|
|
16'11'' x 14'9'' |
|
Main Level |
Living Room |
|
|
23'8'' x 14'4'' |
|
Main Level |
Kitchen |
|
|
12'1'' x 10'2'' |
https://www.realtor.ca/real-estate/26939833/55-driftwood-drive-simcoe




















