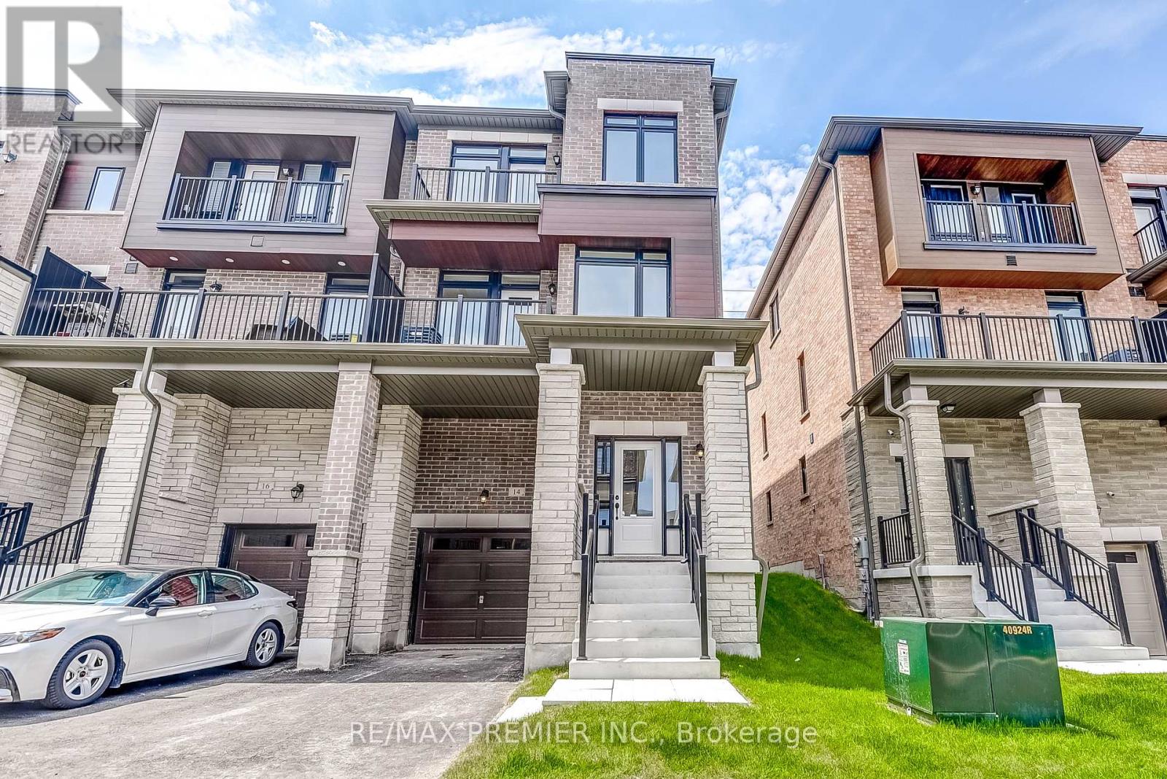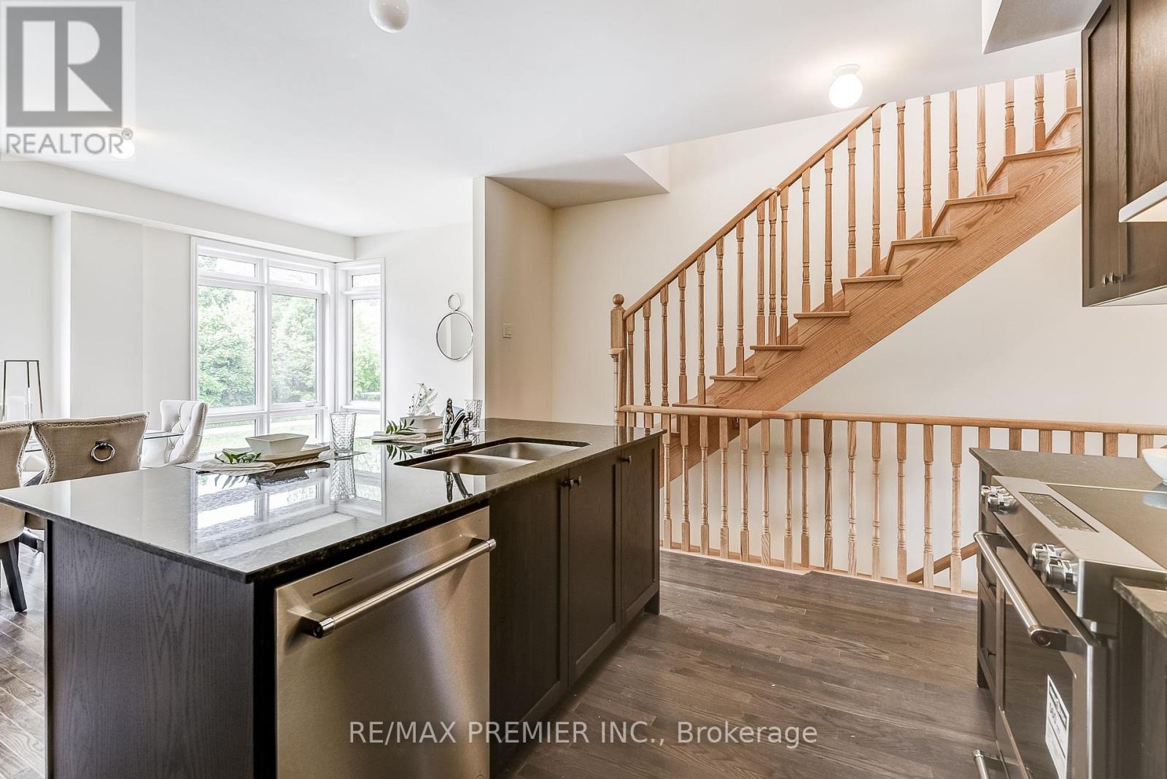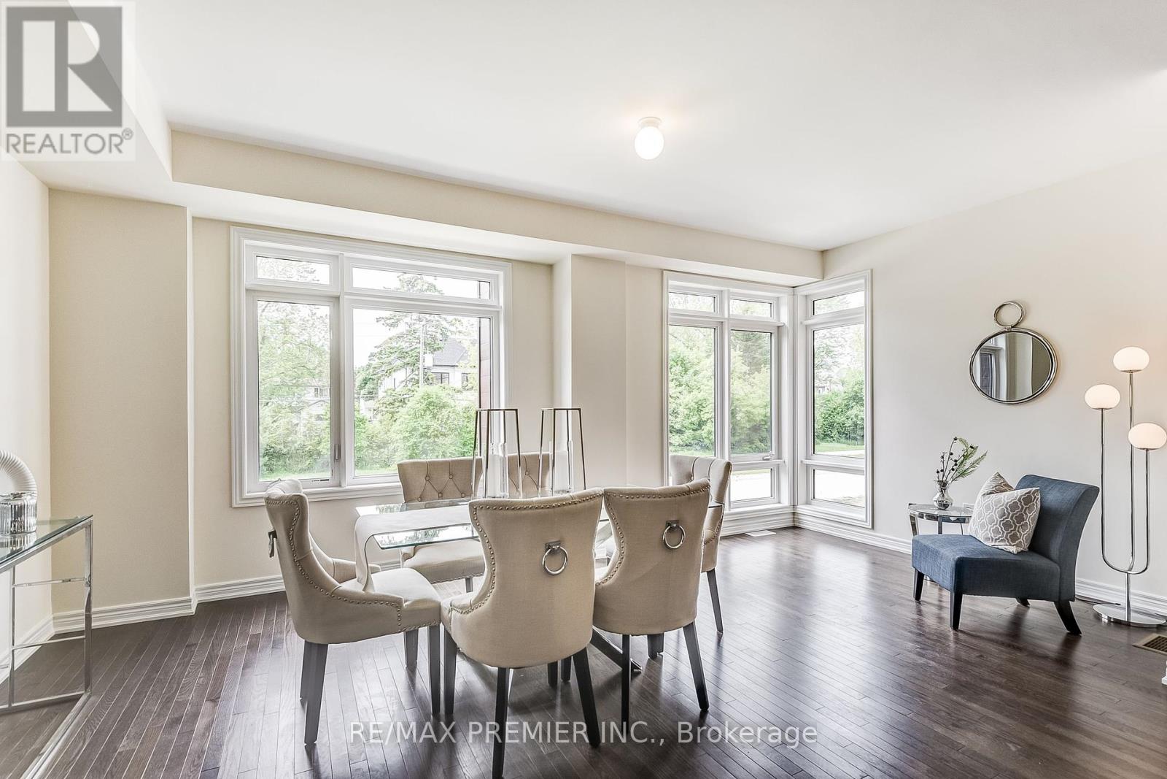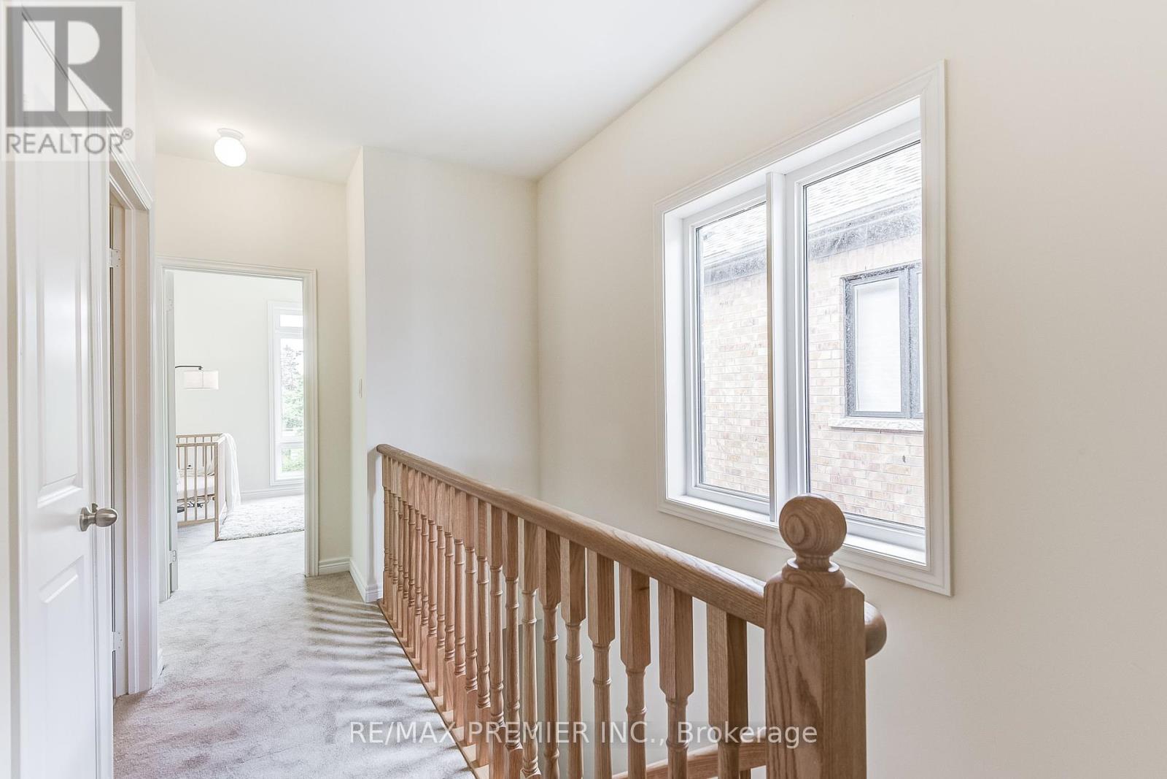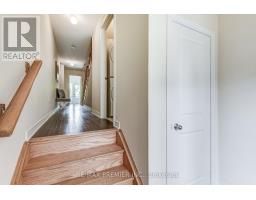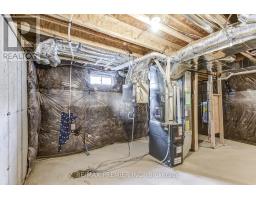4 Bedroom
4 Bathroom
Fireplace
Central Air Conditioning
Forced Air
$929,990
Welcome to This Vibrant Family Oriented Community in Ajax, Located at Salem & Bayly, w/ Many Nearby Parks to Explore, Shopping, Dinning, Entertainment & Much More Just Minutes Away. This is Your Chance to Enjoy Modern Living at it's Best, Introducing Brand New Freehold End Unit Townhome Built by Fieldgate Homes! The Stunning Danforth Model is 2210 Sq Ft Above Grade. Beautifully Crafted 3-Story Layout, 4 Bedrooms, 3.5 Bathroom, 2 Balconies, Estimated Lot Size 24 Ft x 70 Ft, Featuring 9' Ceiling, Stone Kitchen Countertop, Oak Staircase, Hardwood on Main & Ground Floors, Extended Upper Cabinets, 5 Appliances Included, Full Basement, Garage Parking, Front & Rear Access w/ Covered Porch. Central Air Conditioning Included & Much More. 2 Minutes to Highway 401, 6 Minutes to Paradise Beach, 7 minutes to Big Box retailers like Costco, Best Buy, Cineplex etc. and 9 minutes to Ajax Go station. Don't miss this one! **** EXTRAS **** Kitchen Aid Stainless Steel Fridge, Stove, Dishwasher. Whirlpool Front Loading Washer and Dryer (id:47351)
Property Details
|
MLS® Number
|
E8366168 |
|
Property Type
|
Single Family |
|
Community Name
|
South East |
|
AmenitiesNearBy
|
Hospital, Park, Place Of Worship, Public Transit, Schools |
|
ParkingSpaceTotal
|
2 |
Building
|
BathroomTotal
|
4 |
|
BedroomsAboveGround
|
4 |
|
BedroomsTotal
|
4 |
|
BasementDevelopment
|
Unfinished |
|
BasementType
|
Full (unfinished) |
|
ConstructionStyleAttachment
|
Attached |
|
CoolingType
|
Central Air Conditioning |
|
ExteriorFinish
|
Brick |
|
FireplacePresent
|
Yes |
|
FlooringType
|
Hardwood |
|
FoundationType
|
Poured Concrete |
|
HalfBathTotal
|
1 |
|
HeatingFuel
|
Natural Gas |
|
HeatingType
|
Forced Air |
|
StoriesTotal
|
3 |
|
Type
|
Row / Townhouse |
|
UtilityWater
|
Municipal Water |
Parking
Land
|
Acreage
|
No |
|
LandAmenities
|
Hospital, Park, Place Of Worship, Public Transit, Schools |
|
Sewer
|
Sanitary Sewer |
|
SizeDepth
|
70 Ft |
|
SizeFrontage
|
24 Ft |
|
SizeIrregular
|
24 X 70 Ft |
|
SizeTotalText
|
24 X 70 Ft |
|
SurfaceWater
|
Lake/pond |
Rooms
| Level |
Type |
Length |
Width |
Dimensions |
|
Second Level |
Great Room |
5.75 m |
4.57 m |
5.75 m x 4.57 m |
|
Second Level |
Kitchen |
3.35 m |
2.61 m |
3.35 m x 2.61 m |
|
Second Level |
Dining Room |
4.26 m |
4.12 m |
4.26 m x 4.12 m |
|
Second Level |
Study |
2.43 m |
2.1 m |
2.43 m x 2.1 m |
|
Third Level |
Primary Bedroom |
4.88 m |
3.35 m |
4.88 m x 3.35 m |
|
Third Level |
Bedroom 2 |
3.51 m |
2.74 m |
3.51 m x 2.74 m |
|
Third Level |
Bedroom 3 |
3.96 m |
2.74 m |
3.96 m x 2.74 m |
|
Ground Level |
Bedroom 4 |
3.06 m |
2.75 m |
3.06 m x 2.75 m |
Utilities
|
Cable
|
Installed |
|
Sewer
|
Installed |
https://www.realtor.ca/real-estate/26935051/14-cunliffe-lane-ajax-south-east
